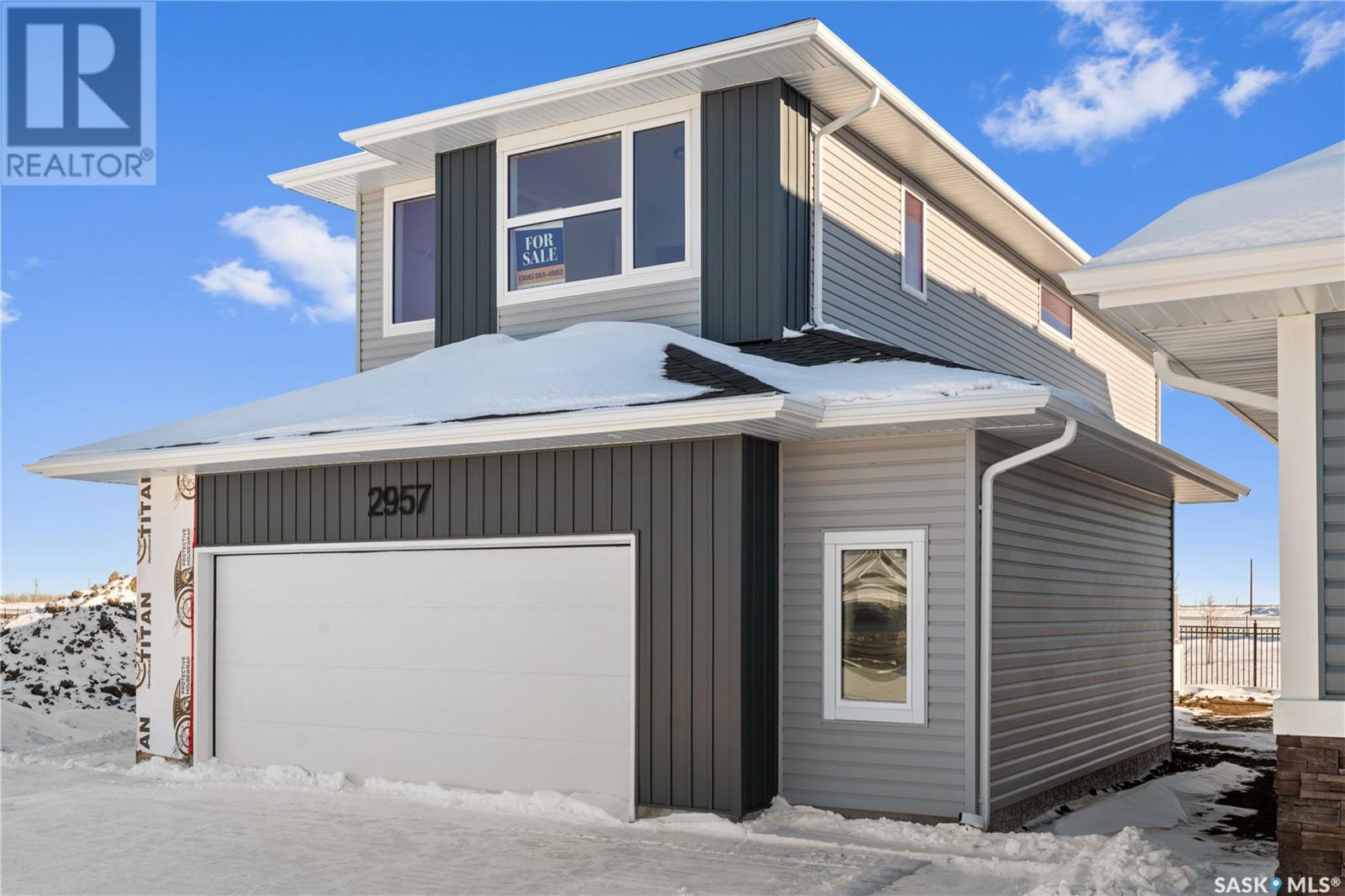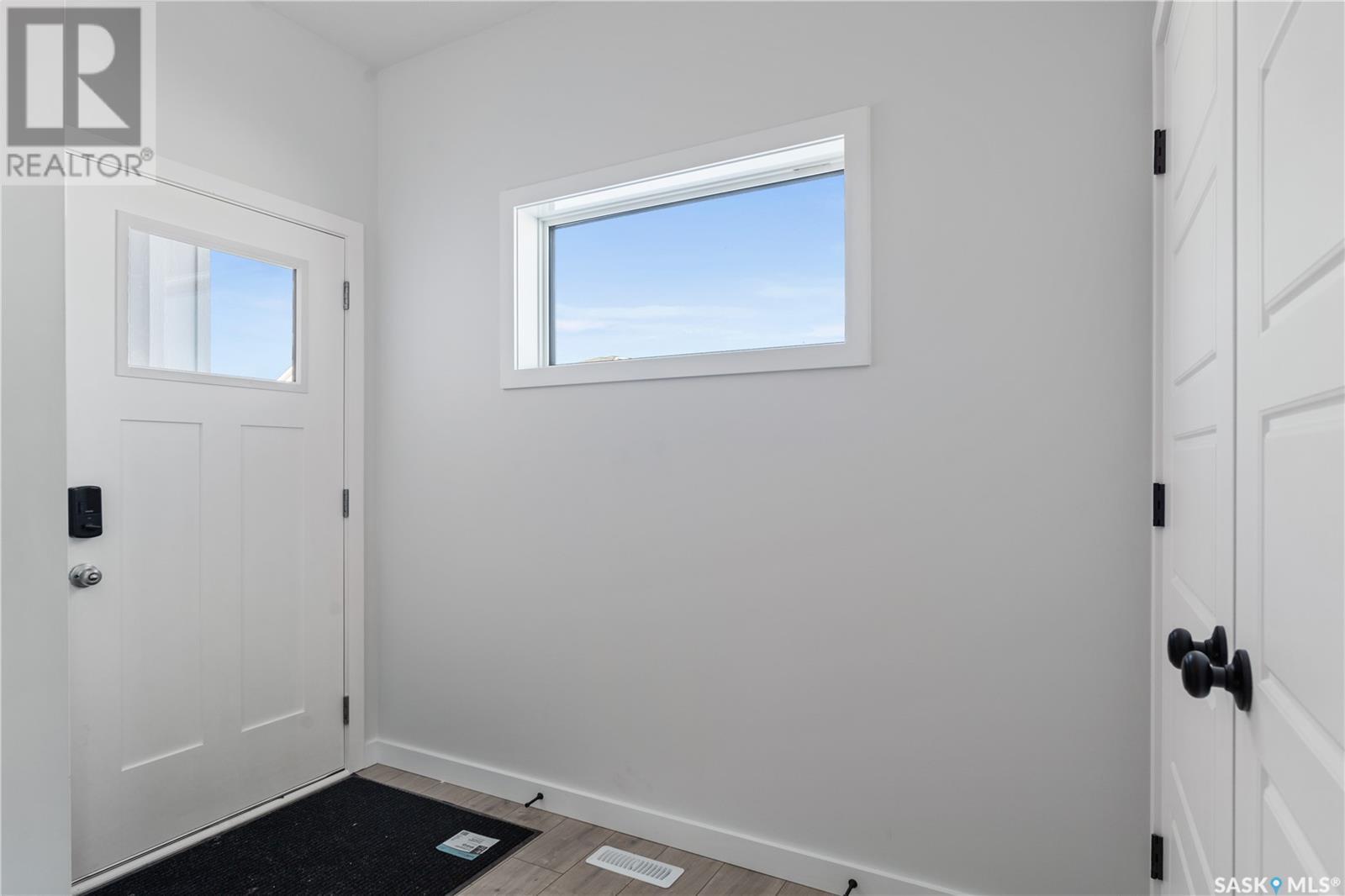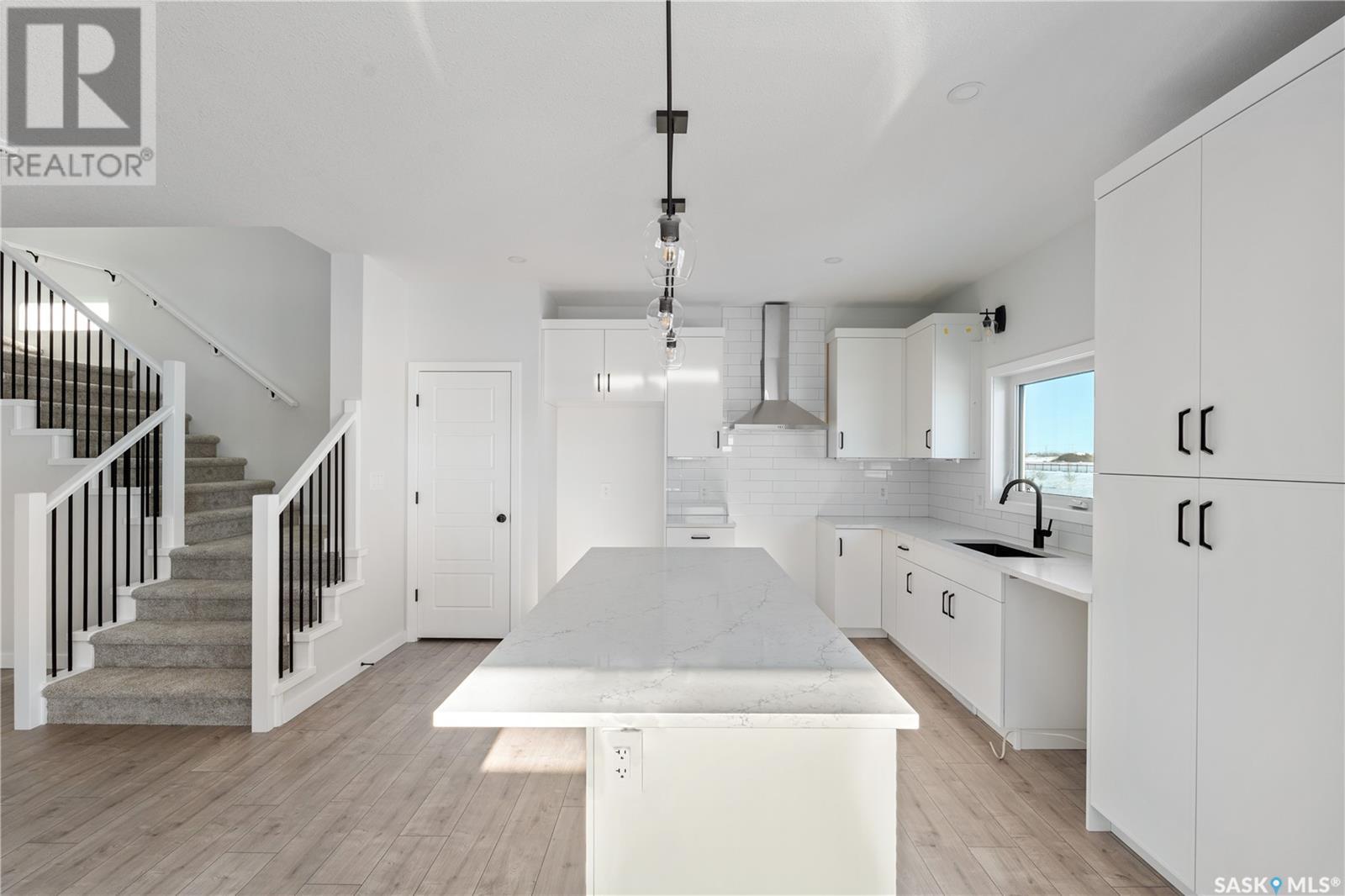2957 Bellegarde Crescent Regina, Saskatchewan S4V 3W4
$657,900
Welcome to the Birkley! This spacious 2101 sqft family home features 3 bedrooms, 2.5 bathrooms, and an upstairs bonus room with a vaulted ceiling. Enjoy quartz countertops, Moen plumbing fixtures, and waterproof laminate flooring in this Pacesetter Home. This home includes: 39” uppers, Crown molding, under cabinet lighting & valance, Chimney Hood fan, kitchen backsplash, black sink, knobs, hinges, and bath accessories, 2nd sink in primary ensuite, front & side landscaping with skirted deck, additional windows (green space side), special order siding, and extra trims green space side. The main floor boasts an L-shaped rear-plan kitchen with a large window, oversized island, and open-concept living and dining areas. There’s also a mudroom, powder room, and storage near the entrance. The side entrance is perfect for a future basement suite. The second-floor centers around a vaulted bonus room, 3 bedrooms, and 2 full bathrooms. The master suite includes a walk-in closet, ensuite with a walk-in shower, and a standalone soaker tub. Additionally, there’s an upstairs laundry room conveniently located near the secondary bedrooms, each with walk-in closets. (id:48852)
Property Details
| MLS® Number | SK993091 |
| Property Type | Single Family |
| Neigbourhood | Eastbrook |
| Features | Double Width Or More Driveway |
| Structure | Deck |
Building
| BathroomTotal | 3 |
| BedroomsTotal | 3 |
| Appliances | Garage Door Opener Remote(s), Hood Fan |
| ArchitecturalStyle | 2 Level |
| BasementDevelopment | Unfinished |
| BasementType | Full (unfinished) |
| ConstructedDate | 2024 |
| FireplaceFuel | Electric |
| FireplacePresent | Yes |
| FireplaceType | Conventional |
| HeatingFuel | Natural Gas |
| HeatingType | Forced Air |
| StoriesTotal | 2 |
| SizeInterior | 2101 Sqft |
| Type | House |
Parking
| Attached Garage | |
| Parking Space(s) | 4 |
Land
| Acreage | No |
| LandscapeFeatures | Lawn |
| SizeIrregular | 4347.00 |
| SizeTotal | 4347 Sqft |
| SizeTotalText | 4347 Sqft |
Rooms
| Level | Type | Length | Width | Dimensions |
|---|---|---|---|---|
| Second Level | Bonus Room | 11 ft ,8 in | 16 ft ,8 in | 11 ft ,8 in x 16 ft ,8 in |
| Second Level | Primary Bedroom | 14 ft ,5 in | 12 ft ,5 in | 14 ft ,5 in x 12 ft ,5 in |
| Second Level | 5pc Ensuite Bath | 11 ft ,3 in | 10 ft ,3 in | 11 ft ,3 in x 10 ft ,3 in |
| Second Level | Bedroom | 11 ft ,1 in | 10 ft ,5 in | 11 ft ,1 in x 10 ft ,5 in |
| Second Level | Bedroom | 11 ft ,9 in | 12 ft ,3 in | 11 ft ,9 in x 12 ft ,3 in |
| Second Level | 4pc Bathroom | 5 ft | 8 ft ,6 in | 5 ft x 8 ft ,6 in |
| Second Level | Laundry Room | 5 ft ,7 in | 8 ft ,6 in | 5 ft ,7 in x 8 ft ,6 in |
| Main Level | Foyer | 5 ft ,7 in | 11 ft ,2 in | 5 ft ,7 in x 11 ft ,2 in |
| Main Level | Storage | 5 ft ,7 in | 5 ft ,6 in | 5 ft ,7 in x 5 ft ,6 in |
| Main Level | 2pc Bathroom | 4 ft ,10 in | 5 ft ,6 in | 4 ft ,10 in x 5 ft ,6 in |
| Main Level | Family Room | 11 ft ,4 in | 15 ft ,9 in | 11 ft ,4 in x 15 ft ,9 in |
| Main Level | Dining Room | 14 ft ,1 in | 9 ft ,6 in | 14 ft ,1 in x 9 ft ,6 in |
| Main Level | Kitchen | 14 ft ,1 in | 12 ft ,10 in | 14 ft ,1 in x 12 ft ,10 in |
https://www.realtor.ca/real-estate/27813695/2957-bellegarde-crescent-regina-eastbrook
Interested?
Contact us for more information
260 - 2410 Dewdney Avenue
Regina, Saskatchewan S4R 1H6













































