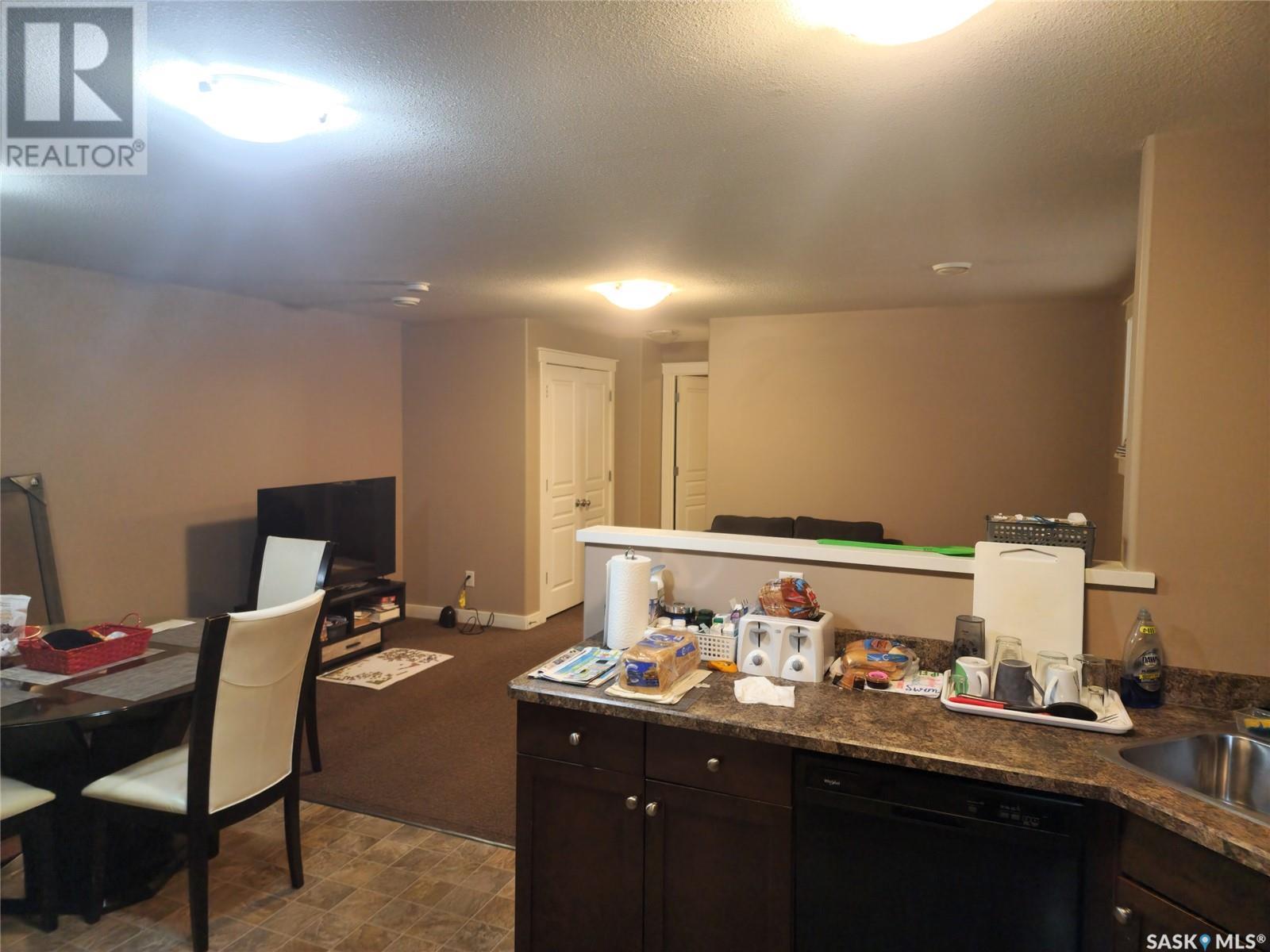530 Toronto Street Regina, Saskatchewan S4R 1M6
4 Bedroom
2 Bathroom
1020 sqft
Bungalow
Central Air Conditioning
Forced Air
Lawn
$339,900
Welcome to 530 Toronto St, nestled in the heart of Churchill Downs. This delightful home offers an exceptional opportunity for first-time buyers or savvy investors looking for a rewarding property investment. Step inside and experience the charm of this residence, complete with a fully finished basement suite. Both levels feature spacious kitchens, two cozy bedrooms, and a well-appointed 4-piece bathroom, providing comfort and practicality at every turn. This is a place where possibilities abound and dreams take root! (id:48852)
Property Details
| MLS® Number | SK993067 |
| Property Type | Single Family |
| Neigbourhood | Churchill Downs |
Building
| BathroomTotal | 2 |
| BedroomsTotal | 4 |
| Appliances | Washer, Refrigerator, Dishwasher, Dryer, Stove |
| ArchitecturalStyle | Bungalow |
| BasementDevelopment | Finished |
| BasementType | Full (finished) |
| ConstructedDate | 2010 |
| CoolingType | Central Air Conditioning |
| HeatingFuel | Natural Gas |
| HeatingType | Forced Air |
| StoriesTotal | 1 |
| SizeInterior | 1020 Sqft |
| Type | House |
Parking
| Gravel | |
| Parking Space(s) | 2 |
Land
| Acreage | No |
| LandscapeFeatures | Lawn |
| SizeIrregular | 3121.00 |
| SizeTotal | 3121 Sqft |
| SizeTotalText | 3121 Sqft |
Rooms
| Level | Type | Length | Width | Dimensions |
|---|---|---|---|---|
| Basement | Dining Room | 9 ft | 10 ft ,1 in | 9 ft x 10 ft ,1 in |
| Basement | Kitchen | 6 ft | 9 ft | 6 ft x 9 ft |
| Basement | Bedroom | 11 ft | 11 ft | 11 ft x 11 ft |
| Basement | Other | 14 ft ,9 in | 16 ft ,5 in | 14 ft ,9 in x 16 ft ,5 in |
| Basement | 4pc Bathroom | x x x | ||
| Basement | Bedroom | 13 ft ,1 in | 9 ft ,2 in | 13 ft ,1 in x 9 ft ,2 in |
| Main Level | Living Room | 15 ft ,5 in | 11 ft | 15 ft ,5 in x 11 ft |
| Main Level | Dining Room | 10 ft | 8 ft ,4 in | 10 ft x 8 ft ,4 in |
| Main Level | Kitchen | 13 ft ,1 in | 10 ft | 13 ft ,1 in x 10 ft |
| Main Level | Bedroom | 9 ft | 11 ft ,11 in | 9 ft x 11 ft ,11 in |
| Main Level | 4pc Bathroom | x x x | ||
| Main Level | Bedroom | 11 ft ,9 in | 12 ft | 11 ft ,9 in x 12 ft |
https://www.realtor.ca/real-estate/27815821/530-toronto-street-regina-churchill-downs
Interested?
Contact us for more information
Exp Realty
#706-2010 11th Ave
Regina, Saskatchewan S4P 0J3
#706-2010 11th Ave
Regina, Saskatchewan S4P 0J3
Exp Realty
#706-2010 11th Ave
Regina, Saskatchewan S4P 0J3
#706-2010 11th Ave
Regina, Saskatchewan S4P 0J3





















