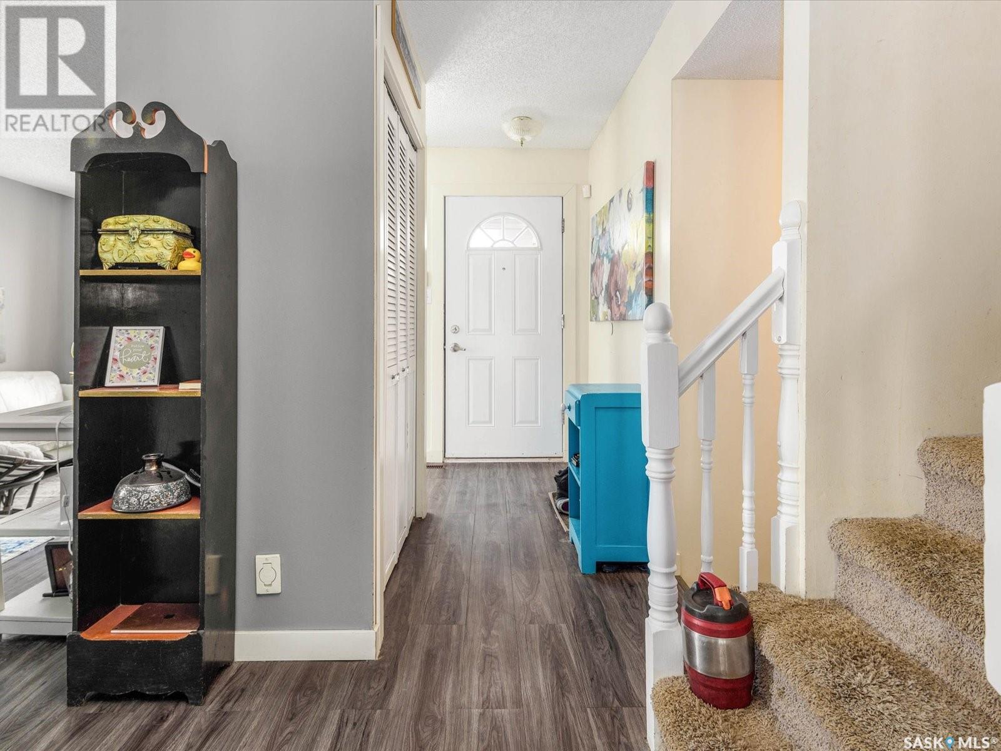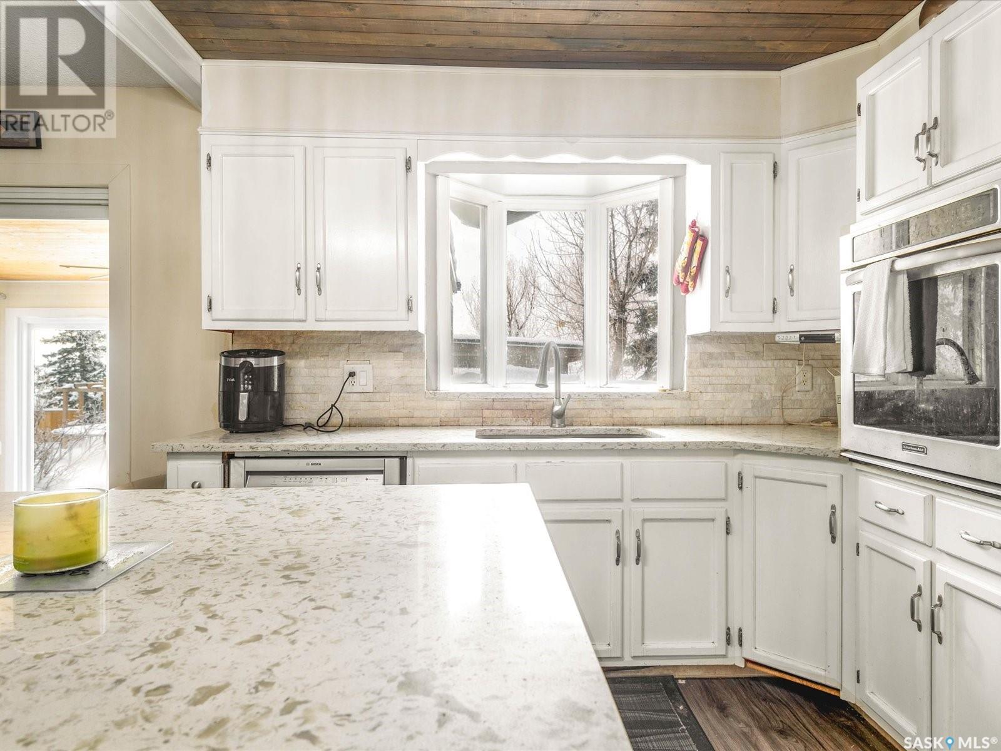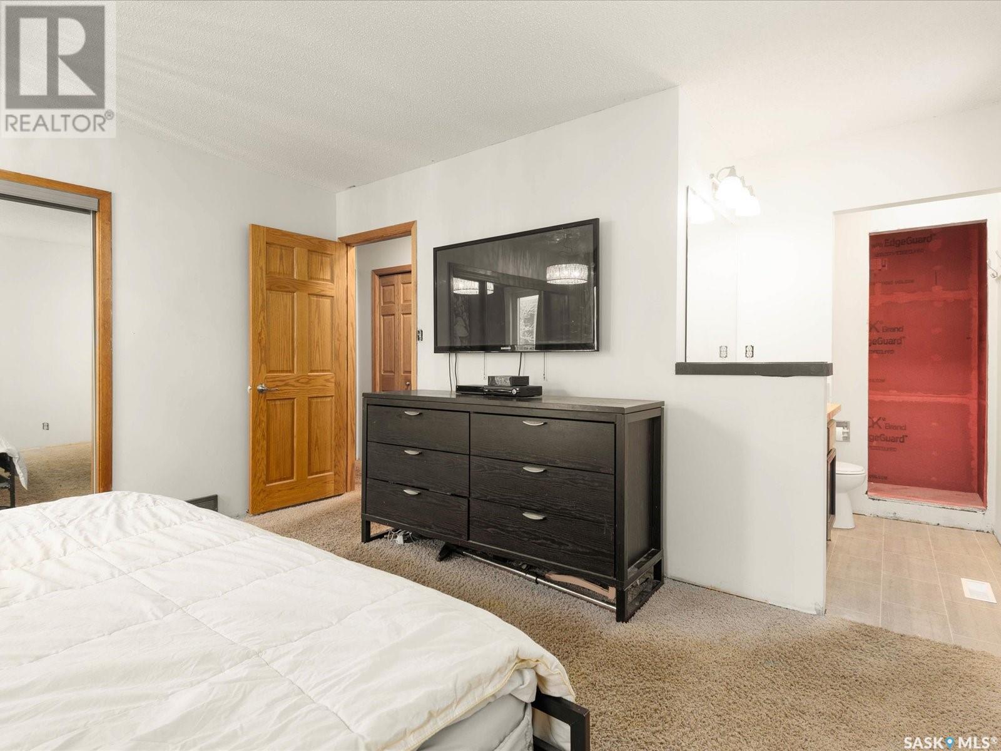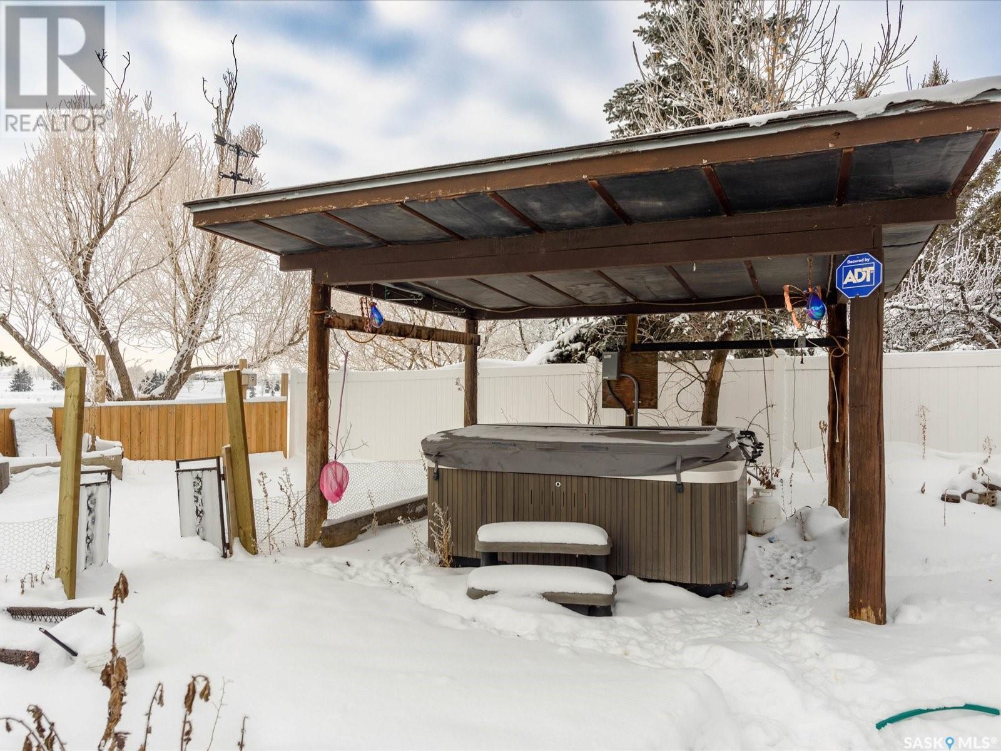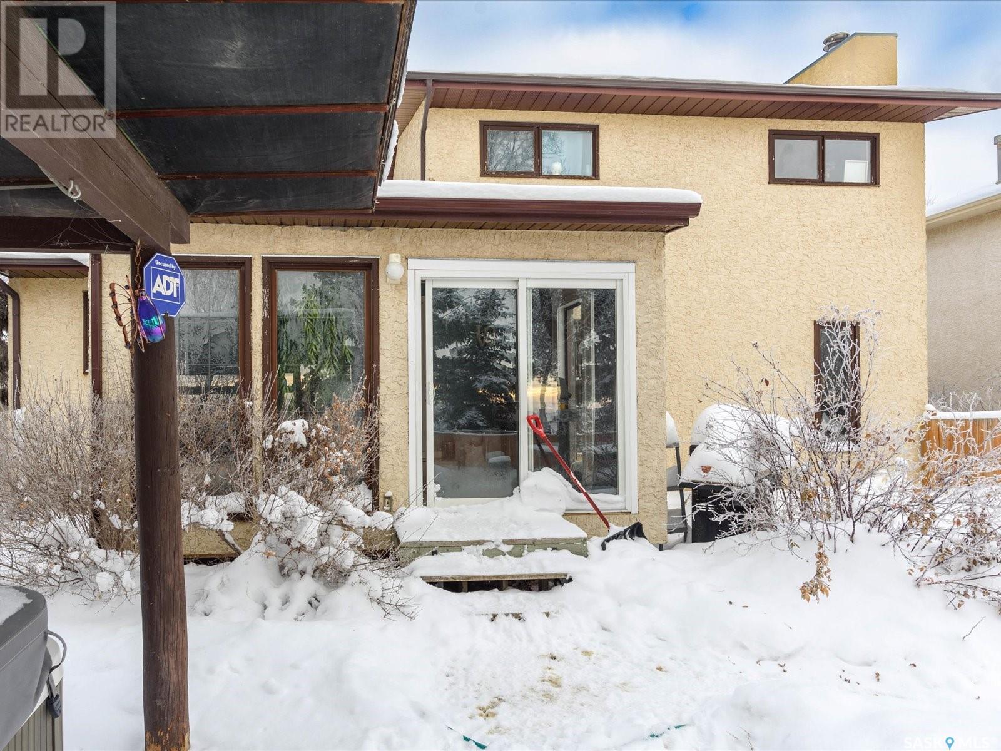510 Hansen Drive Regina, Saskatchewan S4X 3B8
$385,000
Location! Location! This 1943 sq ft 2 story split is loaded with potential. A Large private yard backing green space with an awesome sun room, large 24x28 garage, 4 bedrooms plus den, 3 bathrooms, renovated kitchen, high efficient furnace installed in 2021 with a ton more Renovations. The bright living room and dining room boasts tons of natural light and newer lvp flooring. Behind the dinning room is a large u shaped kitchen with SS appliances, island and tons of cabinetry. The large family room with a wood burning fireplace and sun room follow the kitchen. Which becomes a great space for entertaining large gatherings. There is a good sized bedroom and a half bath combined with main floor laundry that makes up the 1st floor. Upstairs there is 2 good sized secondary bedrooms, 4 piece bath and a master retreat with 3 piece ensuite. The downstairs has a large rec room, bar spacious den and massive storage/ Mechanical room. This home has everything a growing family would need. Close to schools and directly on the school bus route to both separate and public schools. Don’t miss the opportunity to come check this home out. Call sales Associate for your private viewing. (id:48852)
Property Details
| MLS® Number | SK993211 |
| Property Type | Single Family |
| Neigbourhood | Normanview West |
| Features | Treed, Rectangular |
| Structure | Deck |
Building
| BathroomTotal | 3 |
| BedroomsTotal | 4 |
| Appliances | Washer, Refrigerator, Dishwasher, Dryer, Microwave, Oven - Built-in, Window Coverings, Garage Door Opener Remote(s), Stove |
| ArchitecturalStyle | 2 Level |
| BasementDevelopment | Finished |
| BasementType | Full (finished) |
| ConstructedDate | 1982 |
| CoolingType | Central Air Conditioning |
| FireplaceFuel | Wood |
| FireplacePresent | Yes |
| FireplaceType | Conventional |
| HeatingFuel | Natural Gas |
| HeatingType | Forced Air |
| StoriesTotal | 2 |
| SizeInterior | 1943 Sqft |
| Type | House |
Parking
| Attached Garage | |
| Parking Space(s) | 5 |
Land
| Acreage | No |
| FenceType | Fence |
| LandscapeFeatures | Lawn |
| SizeIrregular | 7402.00 |
| SizeTotal | 7402 Sqft |
| SizeTotalText | 7402 Sqft |
Rooms
| Level | Type | Length | Width | Dimensions |
|---|---|---|---|---|
| Second Level | Bedroom | 10 ft | 10 ft ,11 in | 10 ft x 10 ft ,11 in |
| Second Level | Bedroom | 12 ft | 11 ft | 12 ft x 11 ft |
| Second Level | Primary Bedroom | 13 ft ,3 in | 13 ft ,3 in | 13 ft ,3 in x 13 ft ,3 in |
| Second Level | 3pc Ensuite Bath | X x X | ||
| Second Level | 4pc Bathroom | X x X | ||
| Basement | Other | 32 ft ,6 in | 16 ft ,8 in | 32 ft ,6 in x 16 ft ,8 in |
| Basement | Den | 14 ft ,6 in | 12 ft ,9 in | 14 ft ,6 in x 12 ft ,9 in |
| Basement | Storage | 12 ft ,7 in | 23 ft ,11 in | 12 ft ,7 in x 23 ft ,11 in |
| Main Level | Living Room | 12 ft ,6 in | 11 ft | 12 ft ,6 in x 11 ft |
| Main Level | Family Room | 13 ft | 20 ft ,8 in | 13 ft x 20 ft ,8 in |
| Main Level | Kitchen | 19 ft | 13 ft | 19 ft x 13 ft |
| Main Level | Dining Room | 10 ft | 11 ft | 10 ft x 11 ft |
| Main Level | Bedroom | 11 ft | 9 ft ,7 in | 11 ft x 9 ft ,7 in |
| Main Level | Laundry Room | X x X | ||
| Main Level | Sunroom | 11 ft ,8 in | 14 ft ,5 in | 11 ft ,8 in x 14 ft ,5 in |
https://www.realtor.ca/real-estate/27820001/510-hansen-drive-regina-normanview-west
Interested?
Contact us for more information
260 - 2410 Dewdney Avenue
Regina, Saskatchewan S4R 1H6
260 - 2410 Dewdney Avenue
Regina, Saskatchewan S4R 1H6












