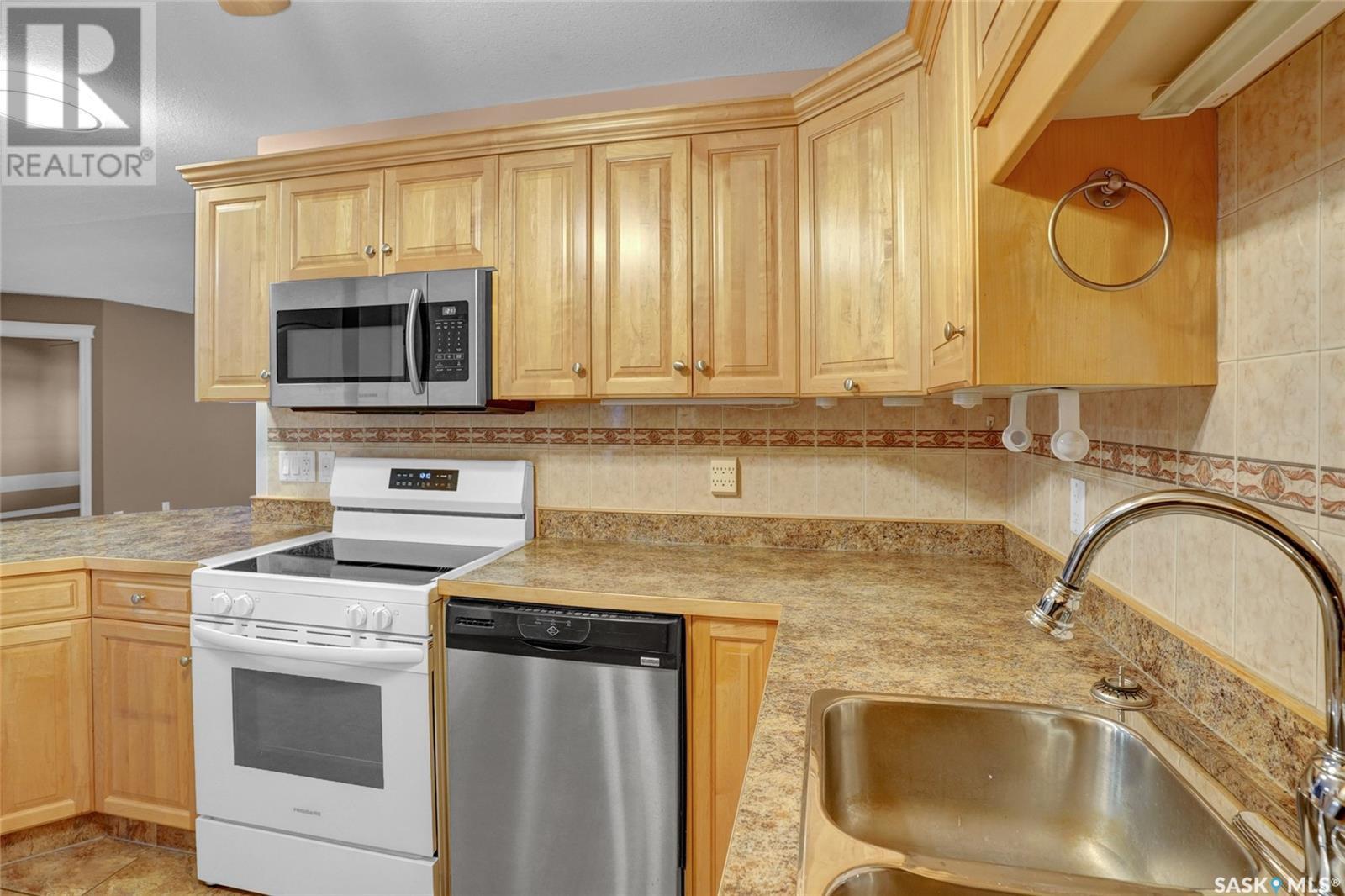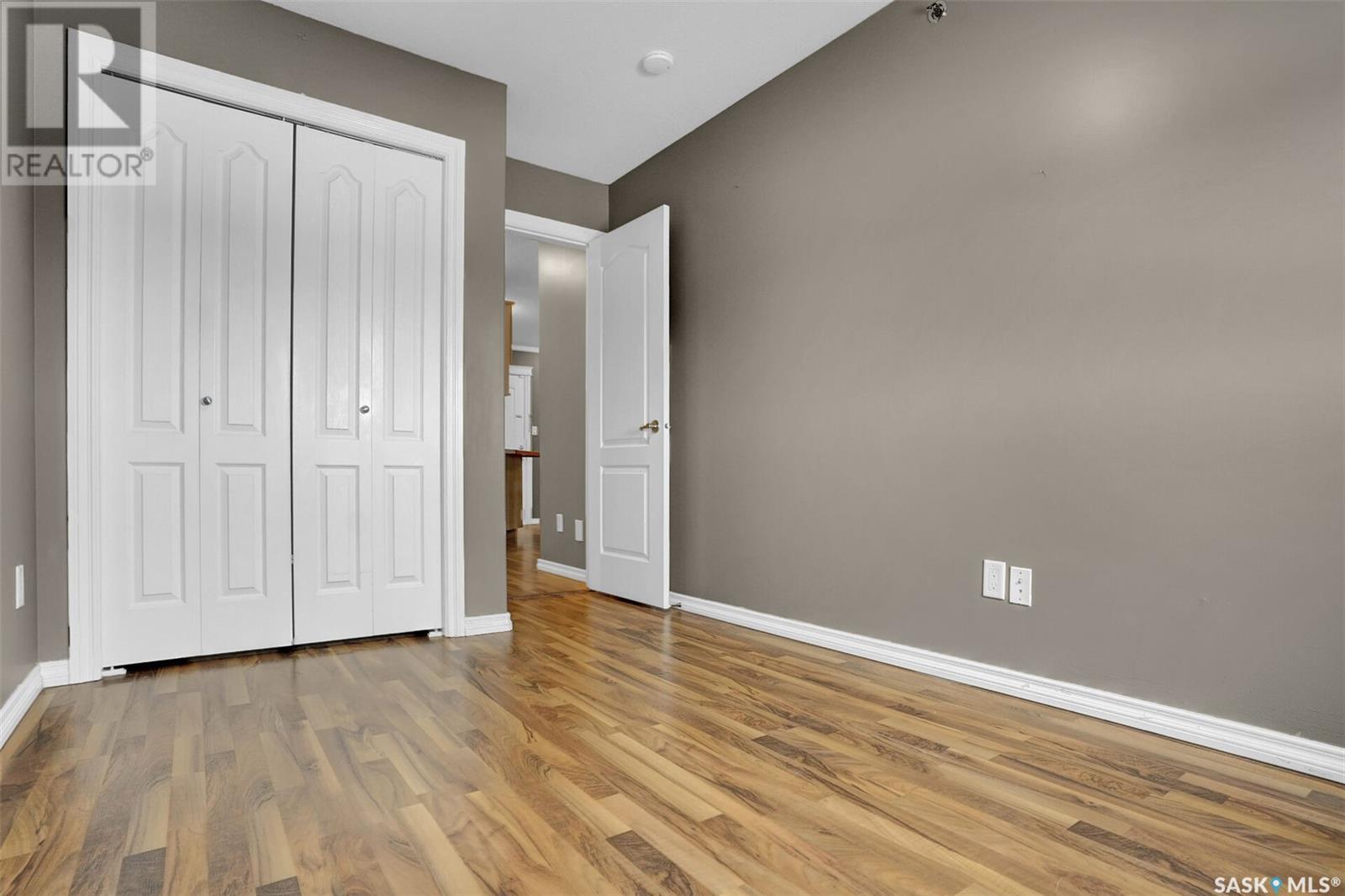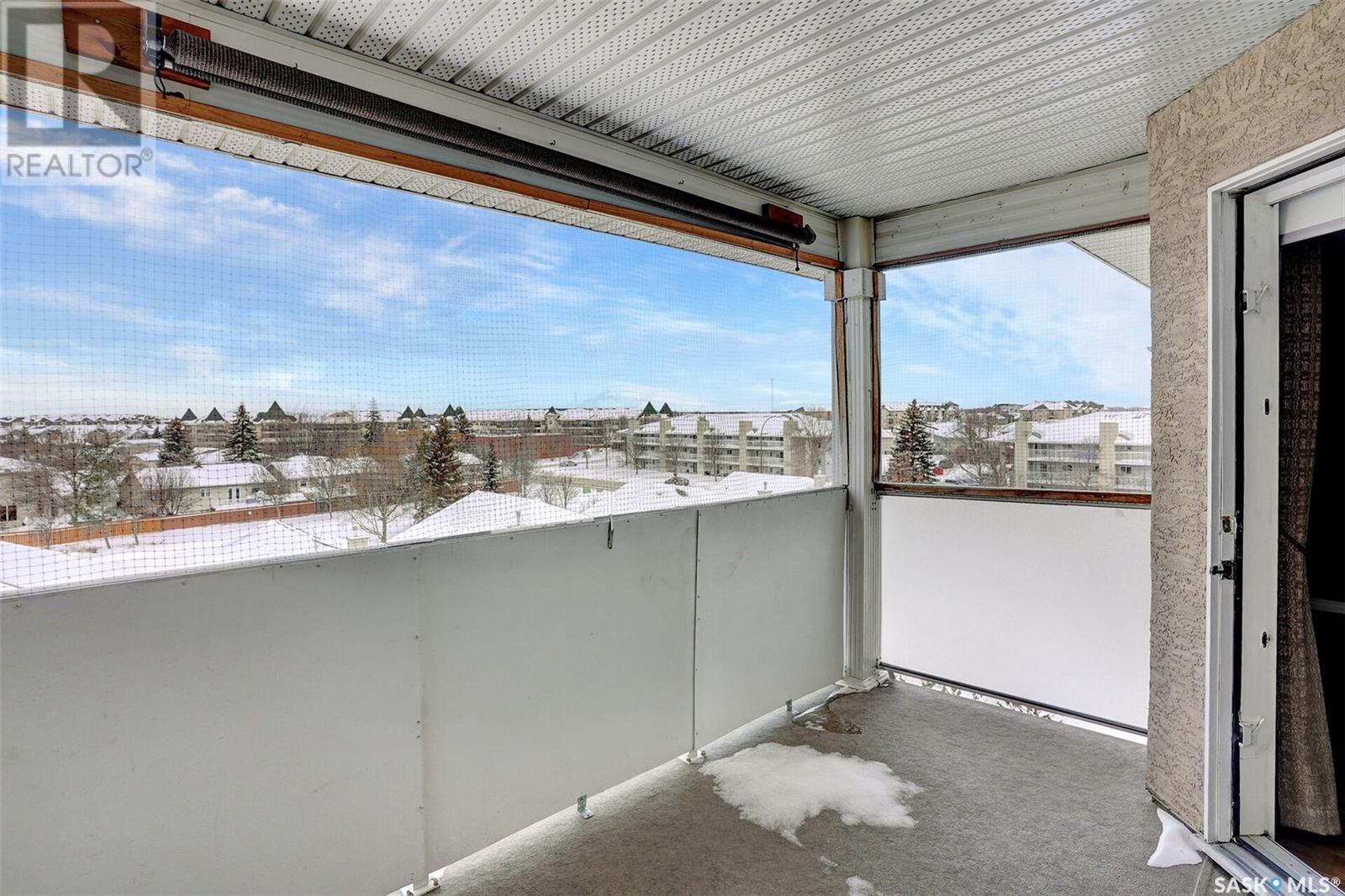408 2885 Arens Road Regina, Saskatchewan S4V 3G5
$319,800Maintenance,
$439.12 Monthly
Maintenance,
$439.12 MonthlyWelcome to 408-2885 Arens Road! This Fiorante built top floor condo unit is located in the popular Wood Meadows area, with access to Regina’s east end amenities. Featuring 2 spacious beds & 2 baths, this 1160 sq ft unit is sure to impress! A short walk off the elevator you will enter your unit & immediately notice the warm & inviting feel this condo unit has. There is a front coat closet available for convenience as well as in-suite laundry. Your kitchen comes complete with ample cupboard space & maple cabinets with accented tile backsplash, eat up bar & pantry. Fridge, stove, dishwasher & microwave are included in the sale. The dining area just off the kitchen has a good amount of space for your table & chairs. This space overlooks your living room with a large picture window & a view that isn’t obstructed by another building. It’s perfect for watching sunsets. Step outside through the garden door onto your covered deck with access to a natural gas BBQ hookup. Its here you will also find your furnace room & storage. Back inside, the well-designed floor plan features a bedroom on either side of the living area. Your roomy primary bedroom features His & Her Closets & 3-piece ensuite. The 2nd bedroom is a good size & is close to the main 4-piece bathroom. This building offers an amenities room on the 2nd floor, guest suite & craft room on the 3rd floor & on the 4th floor an exercise & extra storage room. The parkade has a wood working shop & there is also a car wash available for residents. There is plenty of outside visitor parking! Condo fees include water, sewer, common area & exterior building maintenance, building insurance, garbage disposal, recycling, lawn care, snow removal & reserve fund. Centralized H20 heater & water softener are included. An added bonus is one heated underground parking spot with storage cabinet in front! This well maintained, move in ready unit is truly a must see! Contact your local Realtor® to set up your personal viewing today. (id:48852)
Property Details
| MLS® Number | SK993227 |
| Property Type | Single Family |
| Neigbourhood | Wood Meadows |
| CommunityFeatures | Pets Not Allowed |
| Features | Elevator, Wheelchair Access |
Building
| BathroomTotal | 2 |
| BedroomsTotal | 2 |
| Amenities | Exercise Centre, Guest Suite |
| Appliances | Refrigerator, Intercom, Dishwasher, Microwave, Window Coverings, Garage Door Opener Remote(s), Stove |
| ArchitecturalStyle | Low Rise |
| ConstructedDate | 2005 |
| CoolingType | Central Air Conditioning |
| HeatingFuel | Natural Gas |
| HeatingType | Forced Air |
| SizeInterior | 1160 Sqft |
| Type | Apartment |
Parking
| Underground | 1 |
| Other | |
| Parking Space(s) | 1 |
Land
| Acreage | No |
Rooms
| Level | Type | Length | Width | Dimensions |
|---|---|---|---|---|
| Main Level | Living Room | 16'11 x 14'6 | ||
| Main Level | Kitchen | 10'8 x 7'11 | ||
| Main Level | Dining Room | 10'2 x 9'10 | ||
| Main Level | 4pc Bathroom | x x x | ||
| Main Level | Bedroom | 11'4 x 8'6 | ||
| Main Level | Primary Bedroom | 13'9 x 11'6 | ||
| Main Level | 3pc Ensuite Bath | X x X | ||
| Main Level | Laundry Room | X x X |
https://www.realtor.ca/real-estate/27821382/408-2885-arens-road-regina-wood-meadows
Interested?
Contact us for more information
4420 Albert Street
Regina, Saskatchewan S4S 6B4








































