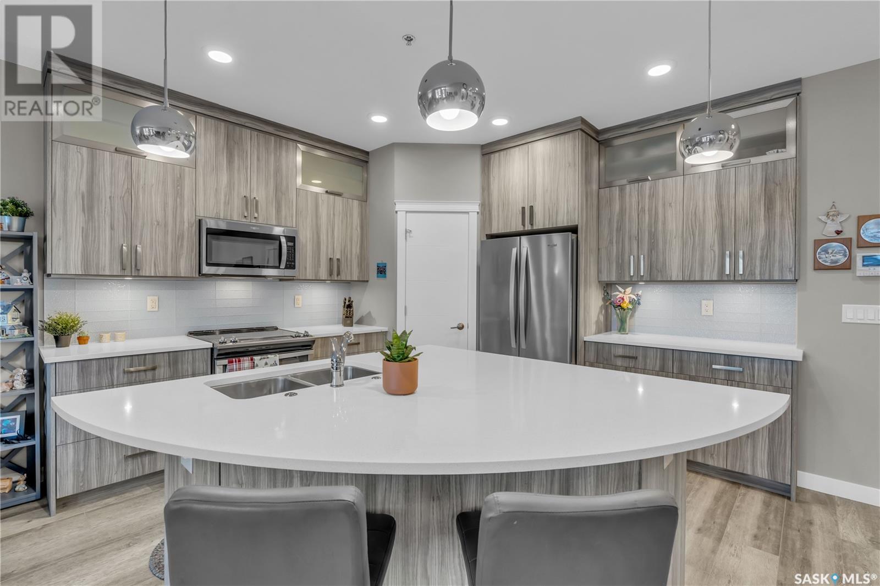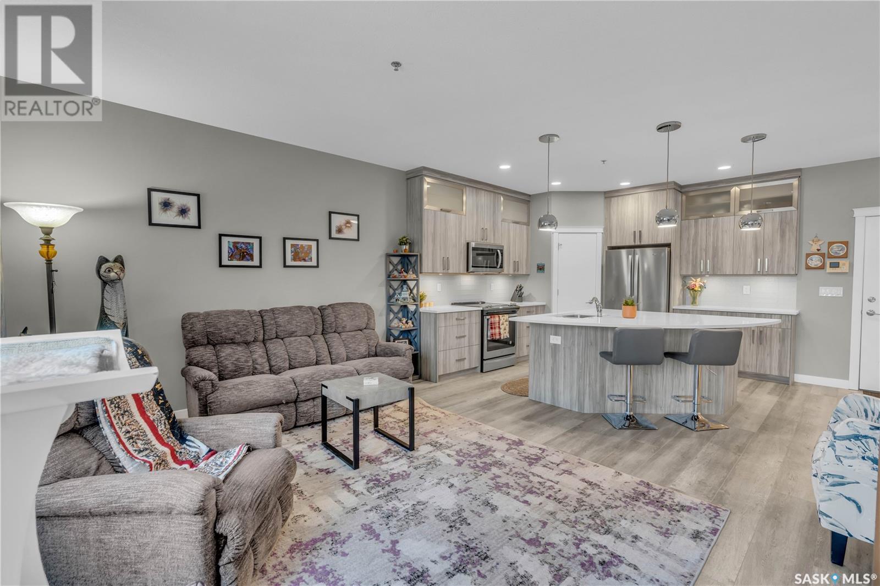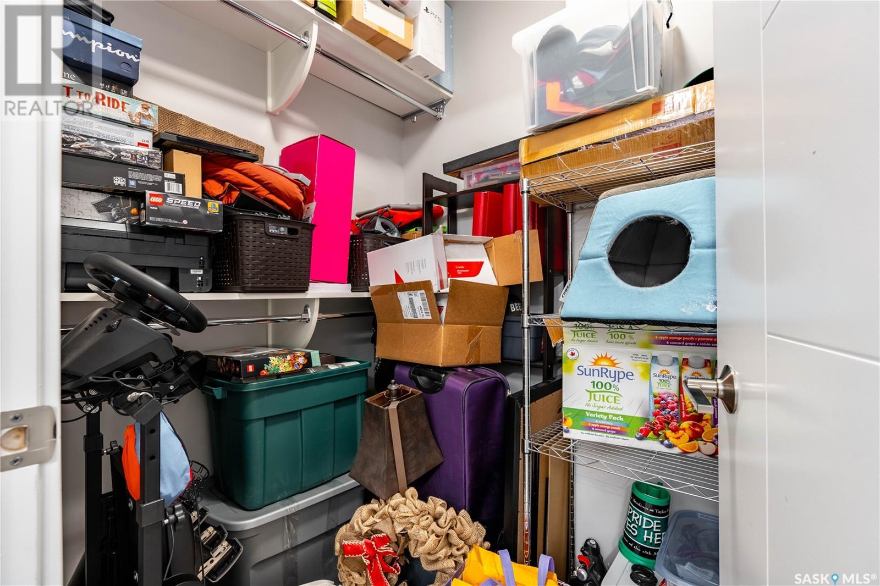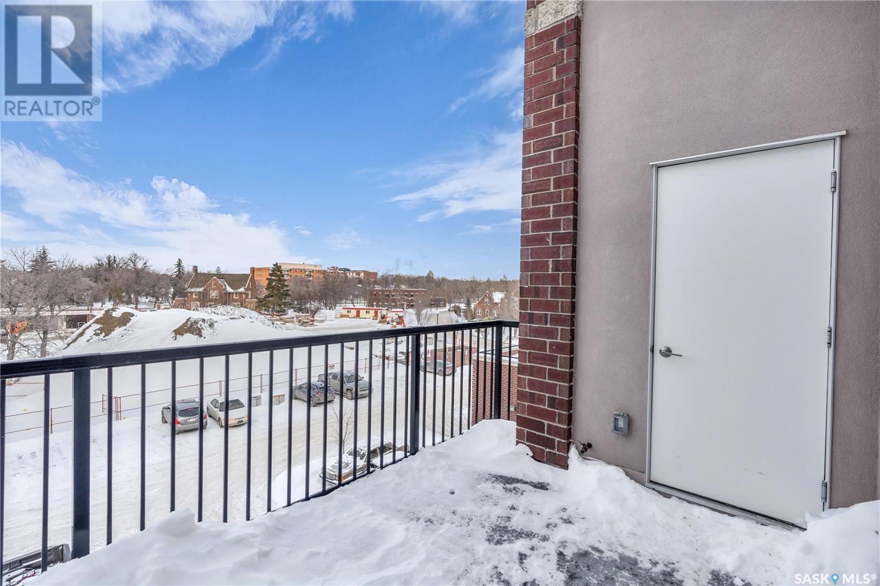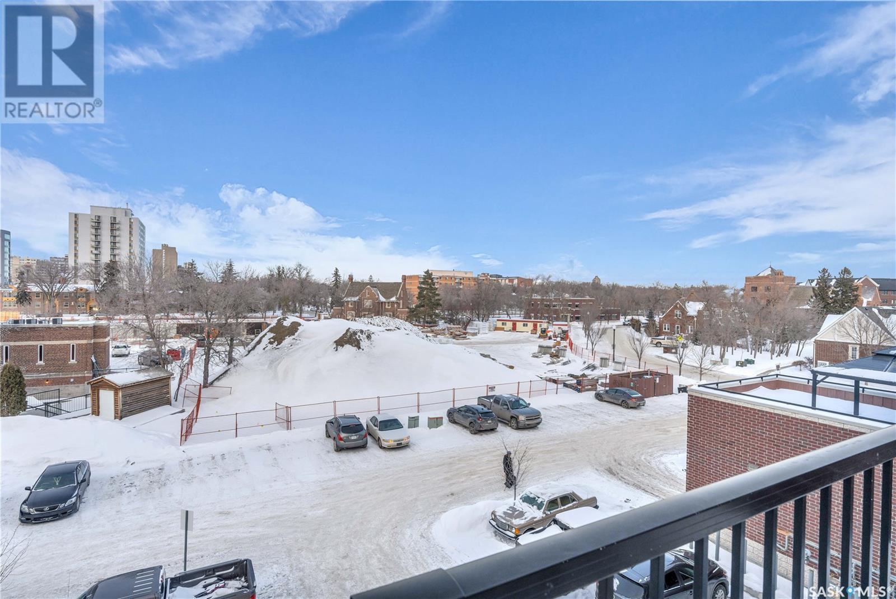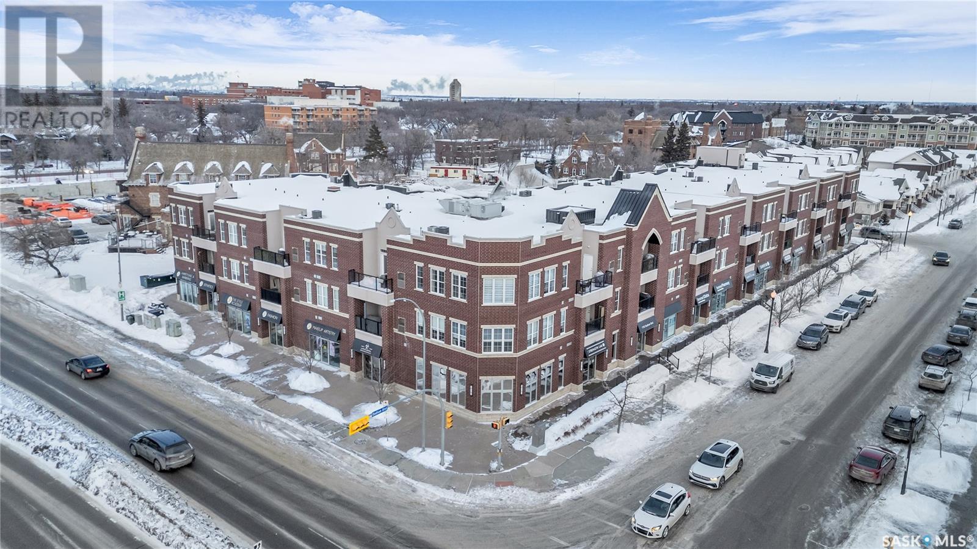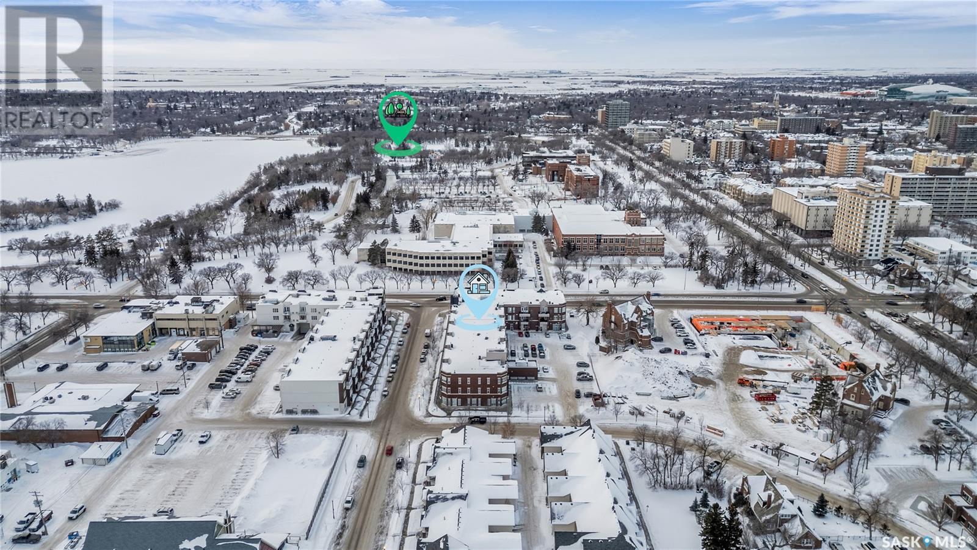312 1700 Badham Boulevard Regina, Saskatchewan S4P 0J7
$394,800Maintenance,
$590.39 Monthly
Maintenance,
$590.39 MonthlyThis beautiful condo built by Fiorante Homes offers a luxurious lifestyle in an amazing location. Nestled between Downtown and the U of R, you are just steps to beautiful Wascana Park. There are many amenities located on the main levels of the sistering condo complexes such as The Lobby Kitchen and Bar, Shy Guys Burgers, Subway, Naked Bean Espresso Bar and Café, The Style Academy, as well as medical offices, a pharmacy, and more! Unit #312 features 2 bedrooms and 2 bathrooms with a spacious open floor plan and 9 ft ceilings. The large windows and balcony of this top floor condo, let plenty of natural light in. With high-end finishes, the stunning kitchen has stainless appliances, including a dishwasher and even a garburator. The quartz counter tops are found in not only the kitchen, but also both bathrooms. In suite laundry completes the unit. With your own underground heated parking and a private storage locker, you can escape the elements when you need to venture out. When you choose to stay in you can enjoy the amenities room with a kitchenette and dining table (2nd floor), the exercise/games room (3rd floor), of the outdoor patio that is accessible from the second floor in warmer weather. Contact your REALTOR® today to schedule your private showing. (id:48852)
Property Details
| MLS® Number | SK993228 |
| Property Type | Single Family |
| Neigbourhood | Arnhem Place |
| CommunityFeatures | Pets Allowed With Restrictions |
| Features | Elevator, Wheelchair Access, Balcony |
Building
| BathroomTotal | 2 |
| BedroomsTotal | 2 |
| Amenities | Exercise Centre |
| Appliances | Washer, Refrigerator, Intercom, Dishwasher, Dryer, Microwave, Garburator, Window Coverings, Garage Door Opener Remote(s), Central Vacuum - Roughed In, Stove |
| ArchitecturalStyle | Low Rise |
| ConstructedDate | 2015 |
| CoolingType | Central Air Conditioning |
| HeatingFuel | Natural Gas |
| HeatingType | Forced Air |
| SizeInterior | 1191 Sqft |
| Type | Apartment |
Parking
| Underground | 1 |
| Other | |
| Heated Garage | |
| Parking Space(s) | 1 |
Land
| Acreage | No |
| SizeIrregular | 0.00 |
| SizeTotal | 0.00 |
| SizeTotalText | 0.00 |
Rooms
| Level | Type | Length | Width | Dimensions |
|---|---|---|---|---|
| Main Level | Living Room | 15 ft ,8 in | 11 ft ,9 in | 15 ft ,8 in x 11 ft ,9 in |
| Main Level | Kitchen | 12 ft ,8 in | 12 ft ,1 in | 12 ft ,8 in x 12 ft ,1 in |
| Main Level | Dining Room | 12 ft ,5 in | 9 ft ,5 in | 12 ft ,5 in x 9 ft ,5 in |
| Main Level | Primary Bedroom | 10 ft ,8 in | 13 ft ,9 in | 10 ft ,8 in x 13 ft ,9 in |
| Main Level | 4pc Ensuite Bath | 10 ft ,4 in | 4 ft ,8 in | 10 ft ,4 in x 4 ft ,8 in |
| Main Level | Bedroom | 11 ft ,1 in | 10 ft ,4 in | 11 ft ,1 in x 10 ft ,4 in |
| Main Level | 4pc Bathroom | 8 ft ,4 in | 7 ft | 8 ft ,4 in x 7 ft |
| Main Level | Laundry Room | 6 ft ,1 in | 5 ft ,5 in | 6 ft ,1 in x 5 ft ,5 in |
https://www.realtor.ca/real-estate/27822072/312-1700-badham-boulevard-regina-arnhem-place
Interested?
Contact us for more information
2350 - 2nd Avenue
Regina, Saskatchewan S4R 1A6



















