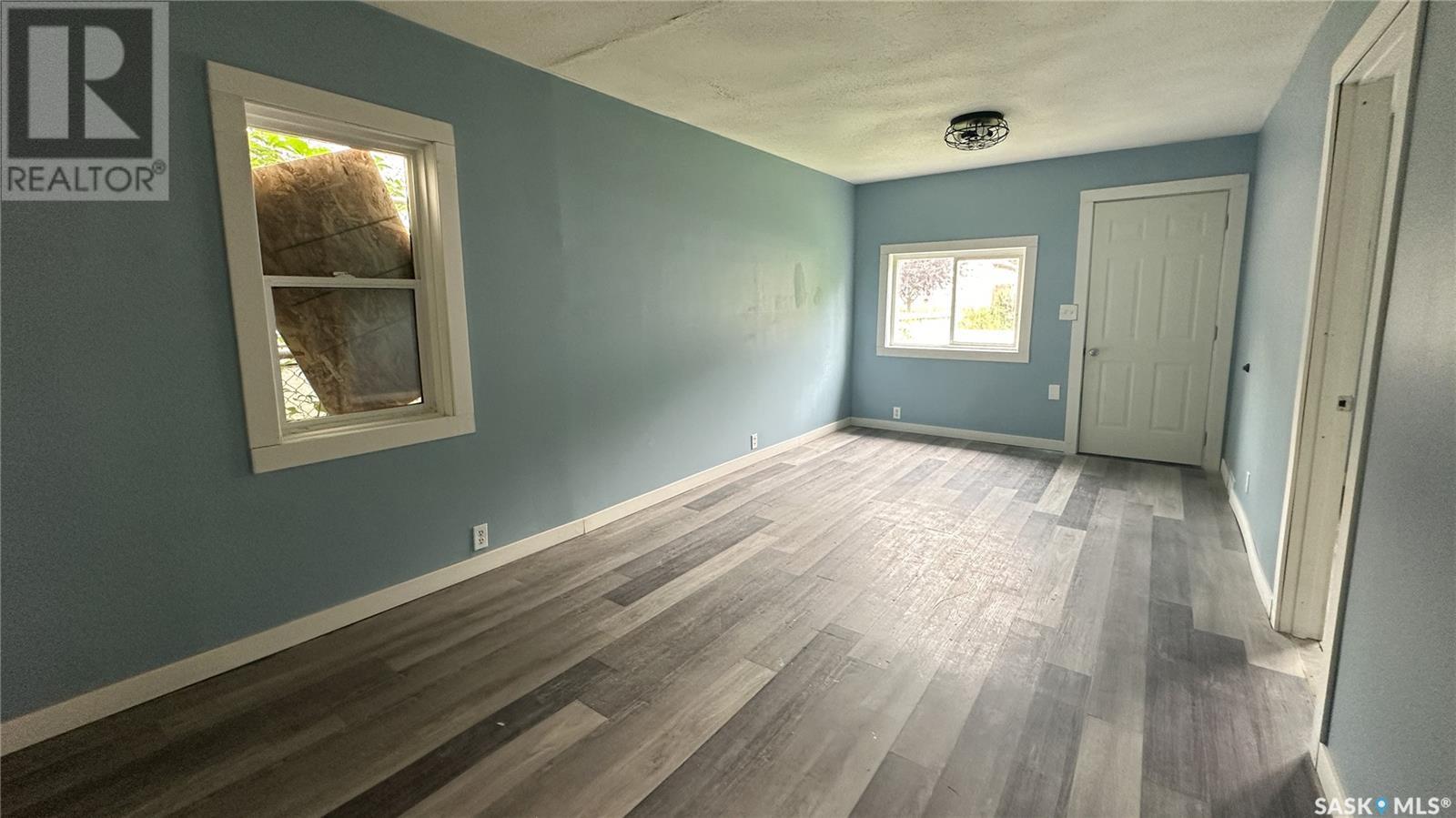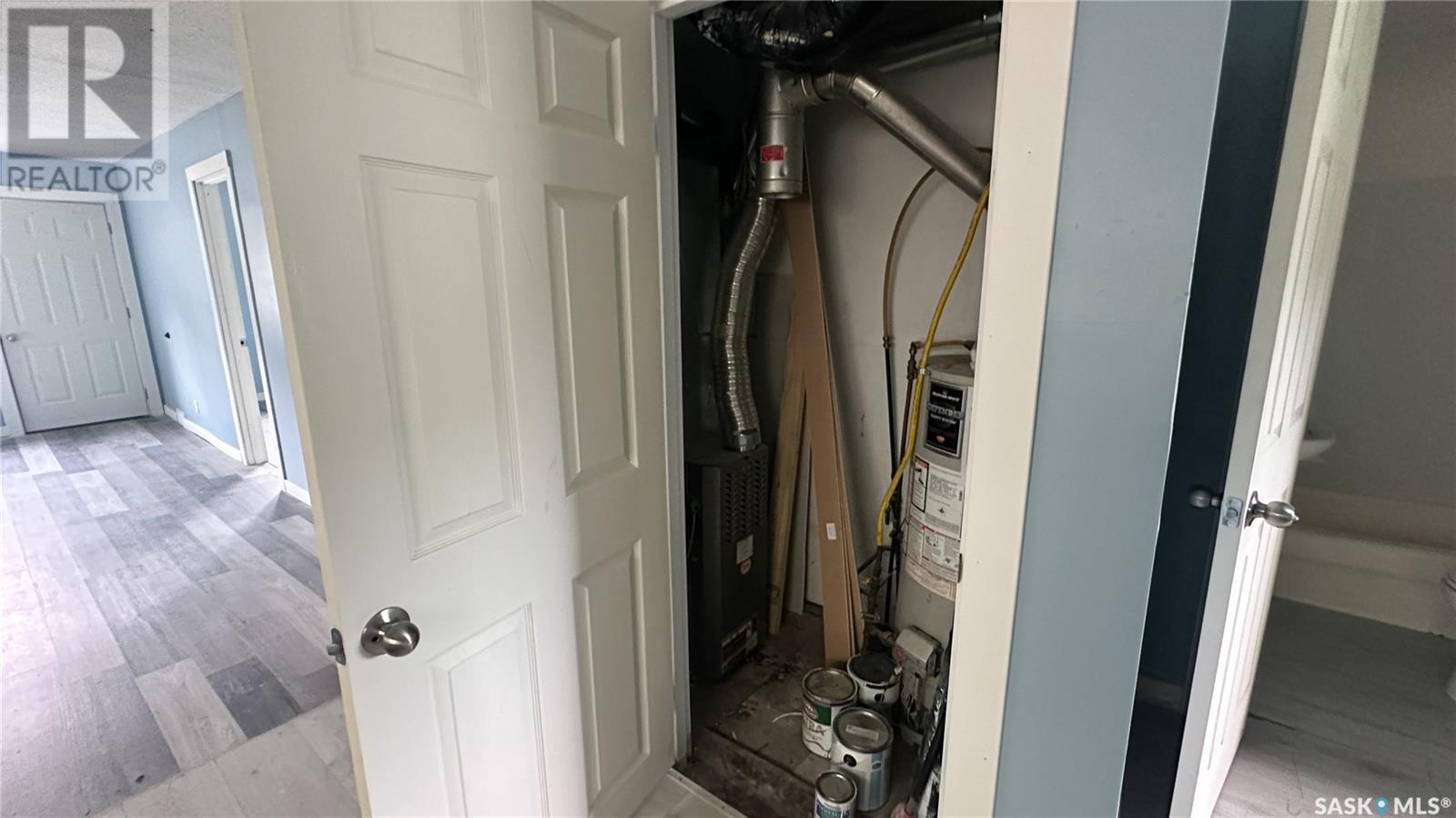729 Elphinstone Street Regina, Saskatchewan S4T 3L3
$59,900
Welcome to 729 Elphinstone Street close to multiple elementary schools, grocery stores, and Regent park, pool and dog park. This 1916 built, 2 bedroom 1 bathroom, 640 square foot bungalow sits on a 25 by 125 rectangular lot. The front yard has a lawn with bushes and shrubs. The back yard is partially fenced with a lawn and a gravel drive for parking. This home has been recently updated and is nearly move in ready! It just needs appliances and a few minor things like a bathroom mirror and a few cupboard doors! It would make a great rental income property as you could ask between $1200 and $1400 a month in rent. You enter into the living room with a bright ___ facing window and modern laminate flooring. Next are the two bedrooms. The kitchen is spacious with room for a table and chairs and off to the side is the 4 piece bathroom. Finally at the back of the house is the laundry and mudroom with hook ups for a washer and dryer. (id:48852)
Property Details
| MLS® Number | SK993258 |
| Property Type | Single Family |
| Neigbourhood | Washington Park |
| Features | Treed, Rectangular |
Building
| BathroomTotal | 1 |
| BedroomsTotal | 2 |
| ArchitecturalStyle | Bungalow |
| BasementDevelopment | Unfinished |
| BasementType | Crawl Space (unfinished) |
| ConstructedDate | 1916 |
| HeatingFuel | Natural Gas |
| HeatingType | Forced Air |
| StoriesTotal | 1 |
| SizeInterior | 640 Sqft |
| Type | House |
Parking
| None | |
| Gravel | |
| Parking Space(s) | 2 |
Land
| Acreage | No |
| FenceType | Partially Fenced |
| LandscapeFeatures | Lawn |
| SizeFrontage | 25 Ft |
| SizeIrregular | 3127.00 |
| SizeTotal | 3127 Sqft |
| SizeTotalText | 3127 Sqft |
Rooms
| Level | Type | Length | Width | Dimensions |
|---|---|---|---|---|
| Main Level | Living Room | 19 ft ,7 in | 9 ft ,9 in | 19 ft ,7 in x 9 ft ,9 in |
| Main Level | Kitchen | 11 ft ,10 in | 9 ft ,5 in | 11 ft ,10 in x 9 ft ,5 in |
| Main Level | Bedroom | 11 ft ,3 in | 8 ft ,10 in | 11 ft ,3 in x 8 ft ,10 in |
| Main Level | Bedroom | 11 ft ,10 in | 8 ft ,10 in | 11 ft ,10 in x 8 ft ,10 in |
| Main Level | 4pc Bathroom | 4 ft ,11 in | 5 ft ,8 in | 4 ft ,11 in x 5 ft ,8 in |
| Main Level | Utility Room | 6 ft ,5 in | 3 ft ,4 in | 6 ft ,5 in x 3 ft ,4 in |
| Main Level | Other | 11 ft ,4 in | 5 ft ,8 in | 11 ft ,4 in x 5 ft ,8 in |
https://www.realtor.ca/real-estate/27822523/729-elphinstone-street-regina-washington-park
Interested?
Contact us for more information
2350 - 2nd Avenue
Regina, Saskatchewan S4R 1A6




























