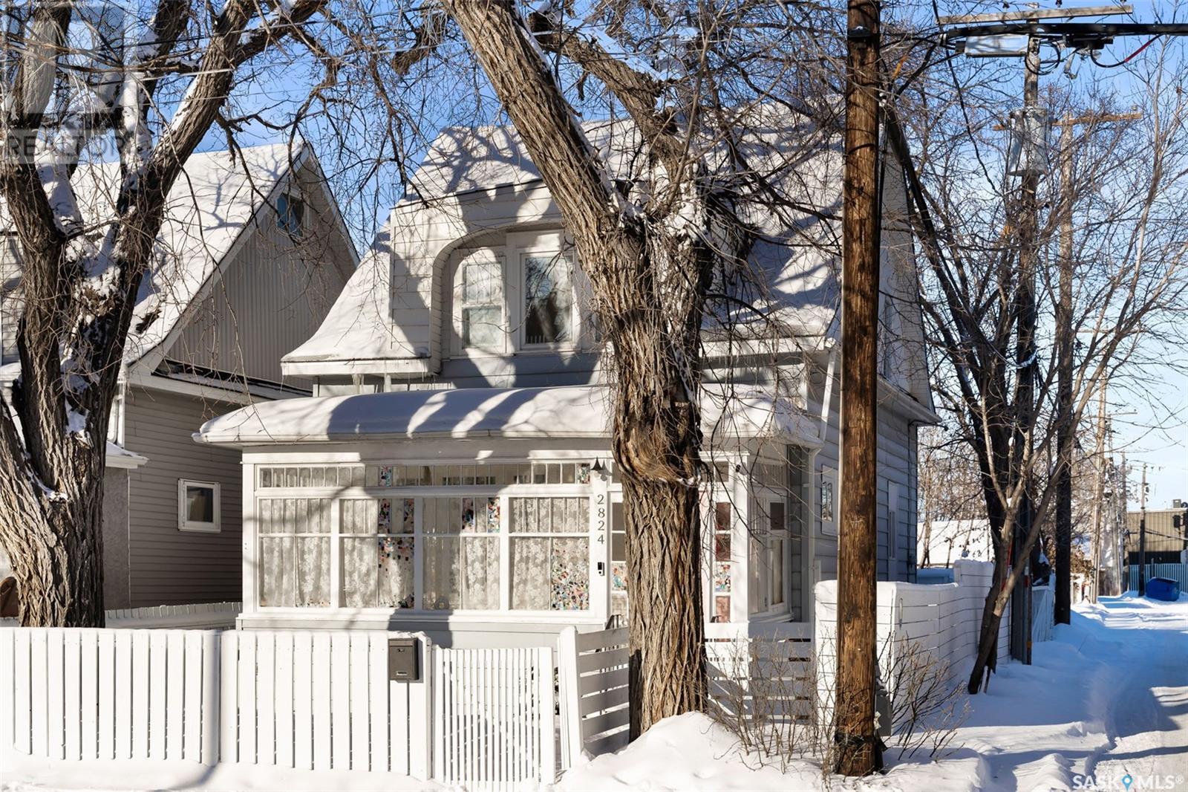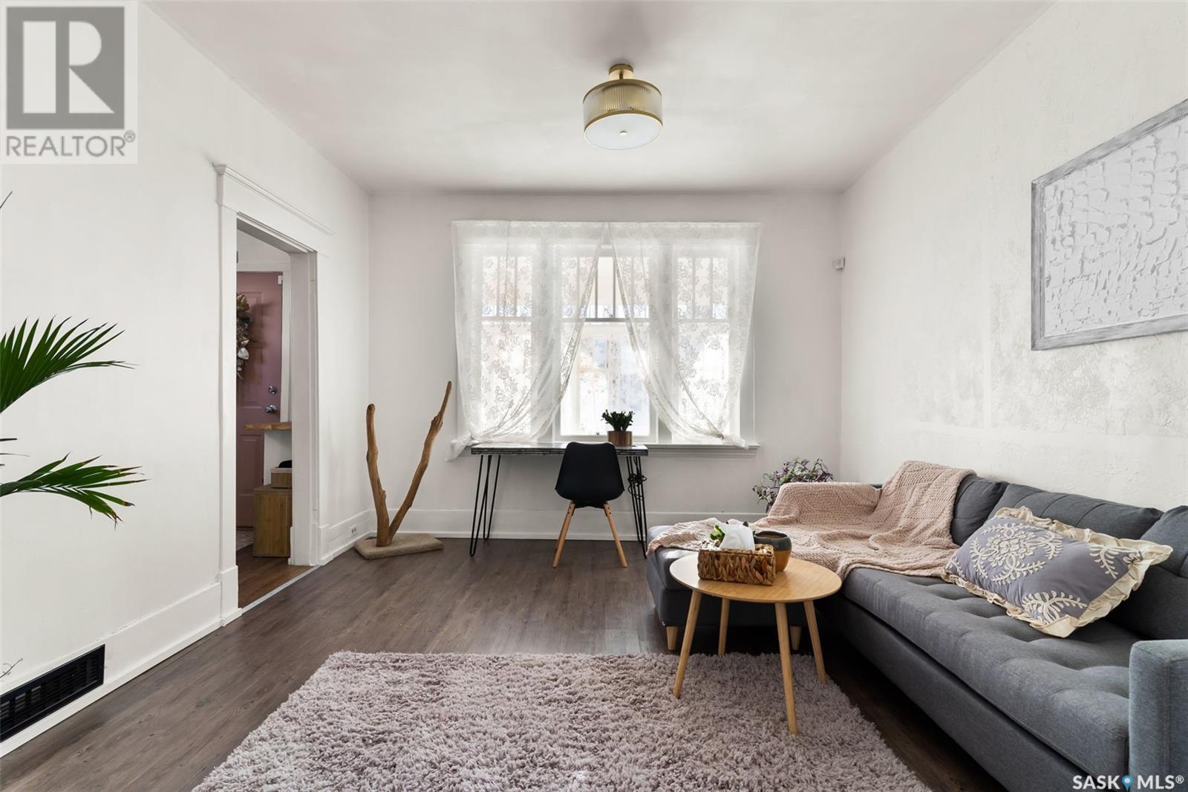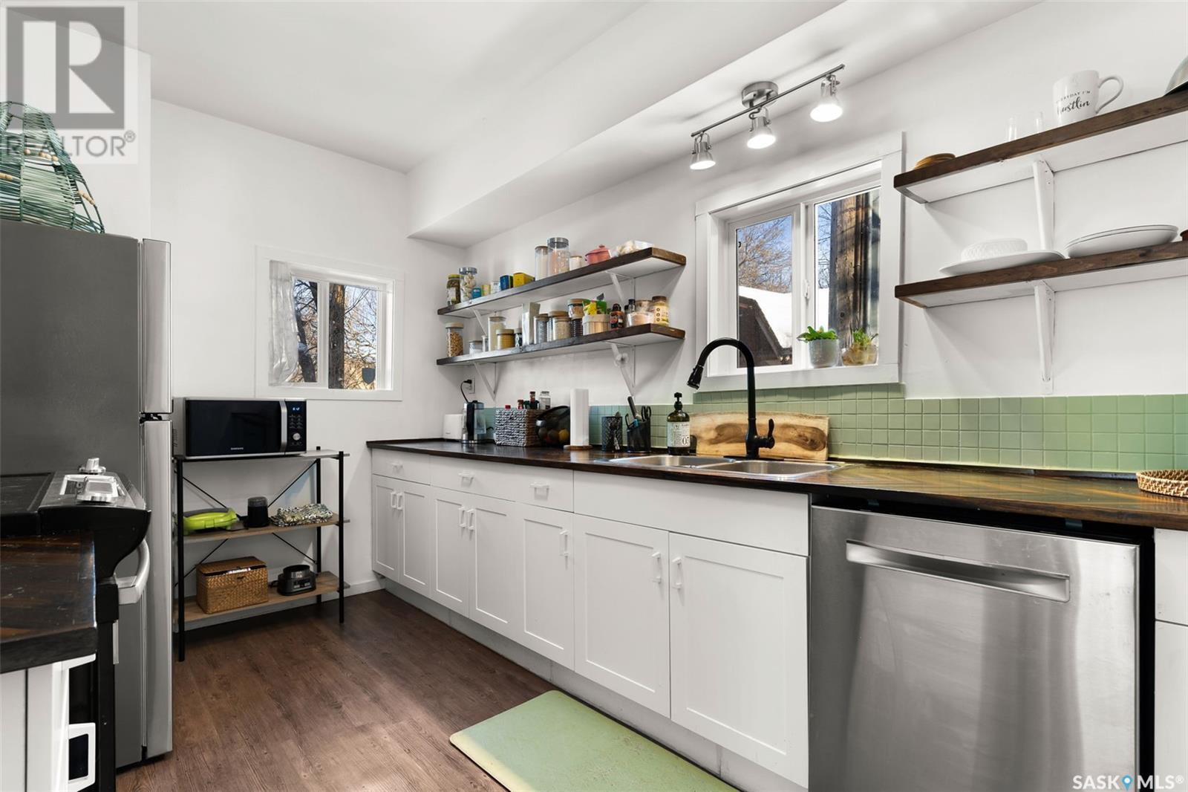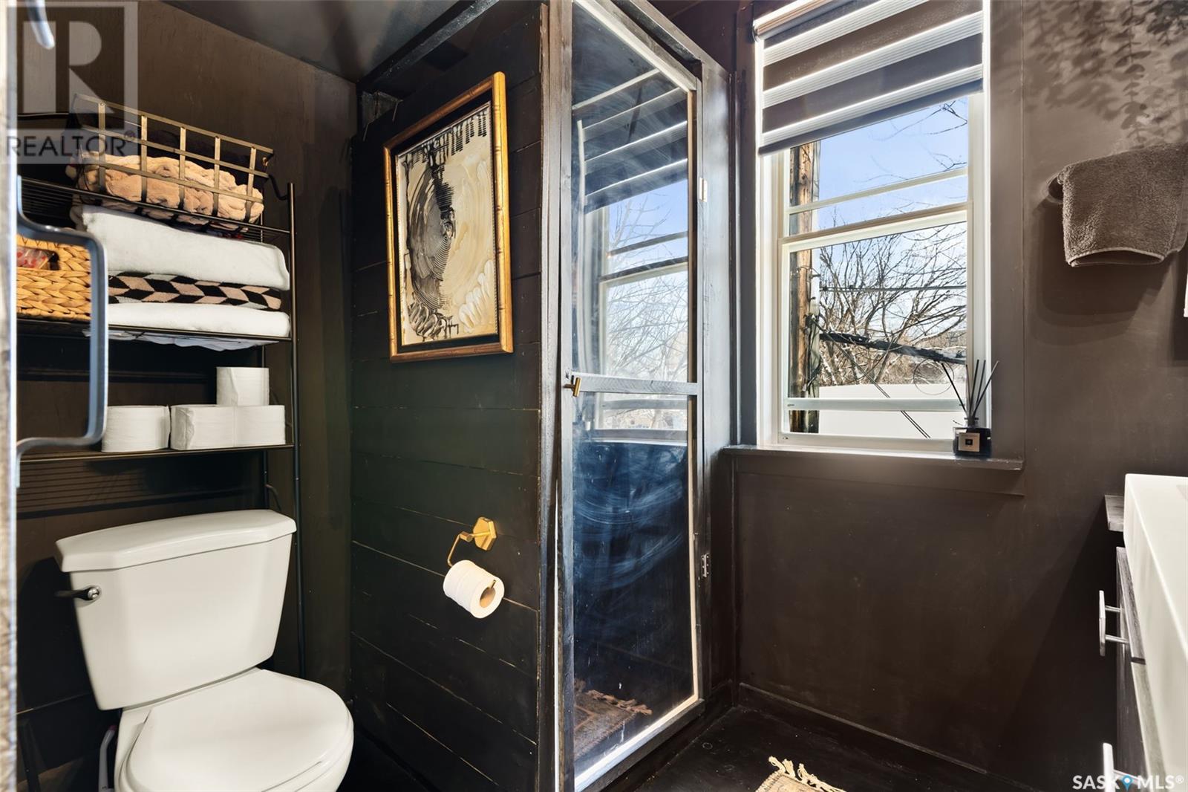2824 12th Avenue Regina, Saskatchewan S4T 1J4
$259,900
WELCOME HOME! This adorable, renovated two storey home nestled in the heart of Cathedral and is cute as a button. Upon entering the front porch you are greeted with an abundance of natural sunlight from the south facing windows. You have a nice flowing floorplan featuring nice sized living and dining rooms leading the way to the updated kitchen and back mud room. Upstairs you have three nice sized bedrooms and an updated 3 piece bathroom. BONUS space up in the finished insulated attic. Currently used as a walk in closet but has unlimited potential uses! The yard is low maintenance with off street parking. Book your viewing today! (id:48852)
Property Details
| MLS® Number | SK993273 |
| Property Type | Single Family |
| Neigbourhood | Cathedral RG |
| Features | Treed, Lane |
Building
| BathroomTotal | 1 |
| BedroomsTotal | 3 |
| Appliances | Washer, Refrigerator, Dishwasher, Dryer, Microwave, Window Coverings, Stove |
| ArchitecturalStyle | 2 Level |
| BasementDevelopment | Unfinished |
| BasementType | Full (unfinished) |
| ConstructedDate | 1911 |
| CoolingType | Central Air Conditioning |
| HeatingFuel | Natural Gas |
| HeatingType | Forced Air |
| StoriesTotal | 2 |
| SizeInterior | 1050 Sqft |
| Type | House |
Parking
| Gravel | |
| Parking Space(s) | 2 |
Land
| Acreage | No |
| FenceType | Fence |
| SizeIrregular | 2254.00 |
| SizeTotal | 2254 Sqft |
| SizeTotalText | 2254 Sqft |
Rooms
| Level | Type | Length | Width | Dimensions |
|---|---|---|---|---|
| Second Level | Primary Bedroom | 9'1" x 12'7" | ||
| Second Level | Bedroom | 11'3" x 8'9" | ||
| Second Level | Bedroom | 8'5" x 9'7" | ||
| Second Level | 3pc Bathroom | 5'7" x 7'2" | ||
| Third Level | Bonus Room | X x X | ||
| Basement | Laundry Room | x x x | ||
| Main Level | Sunroom | 6'8" x 18'2" | ||
| Main Level | Living Room | 12'2" x 12'3" | ||
| Main Level | Dining Room | 9'8" x 11'6" | ||
| Main Level | Kitchen | 8'7" x 12'6" |
https://www.realtor.ca/real-estate/27824264/2824-12th-avenue-regina-cathedral-rg
Interested?
Contact us for more information
4420 Albert Street
Regina, Saskatchewan S4S 6B4
















































