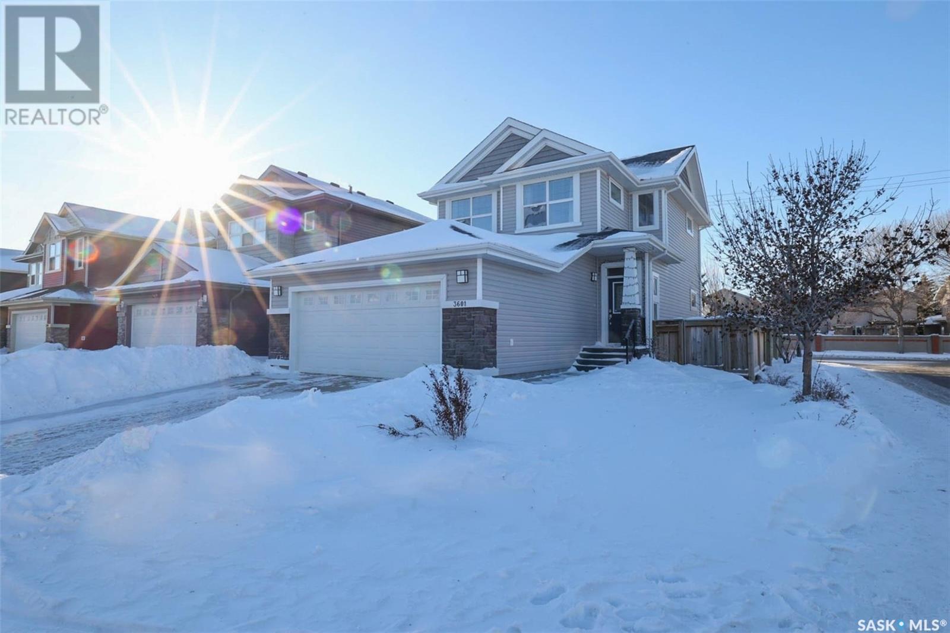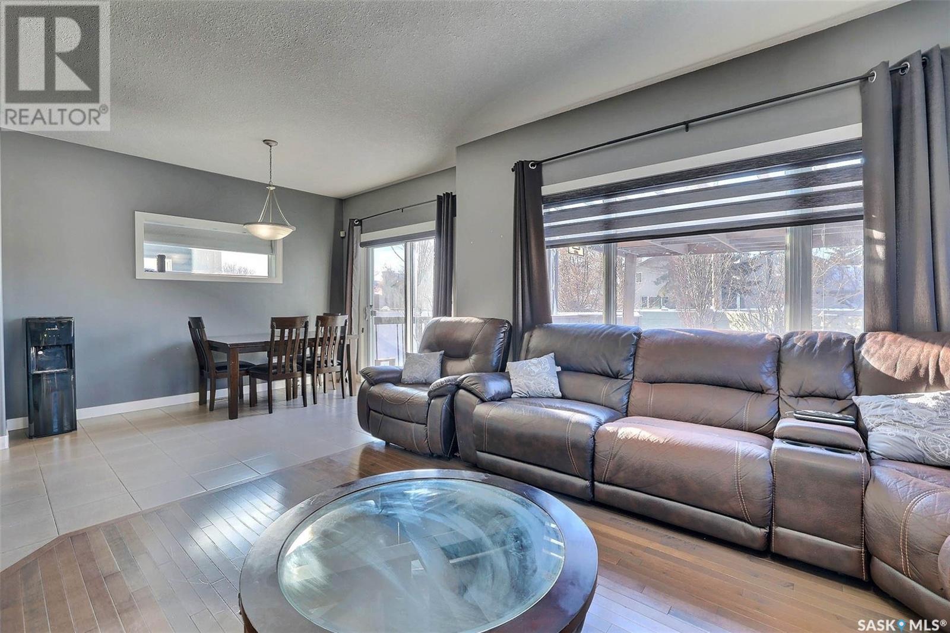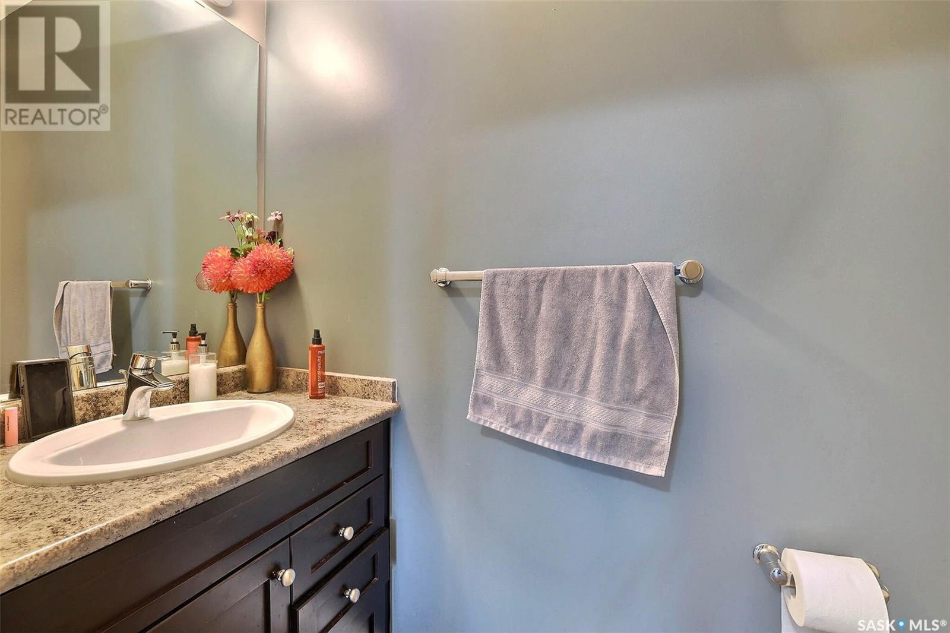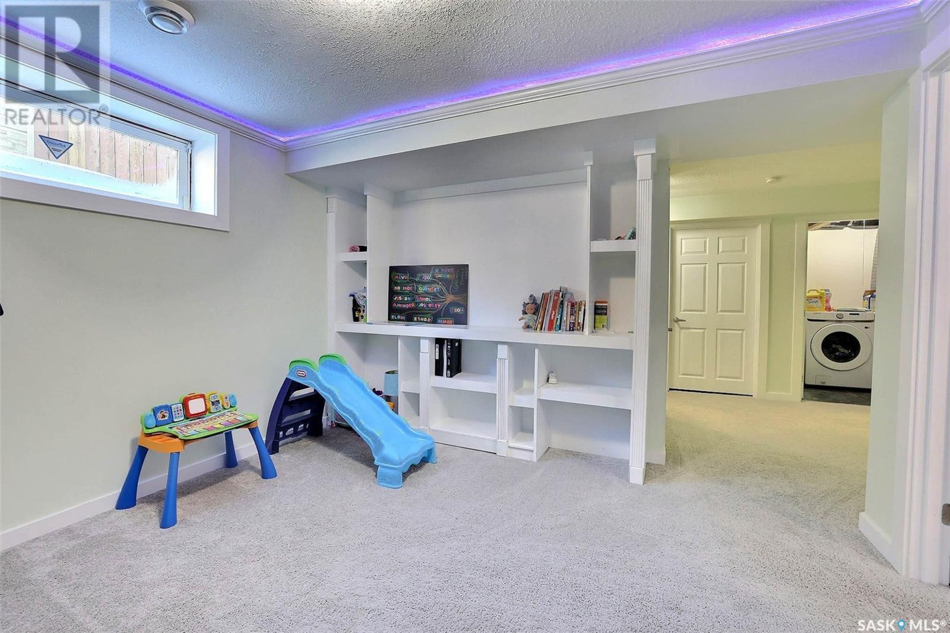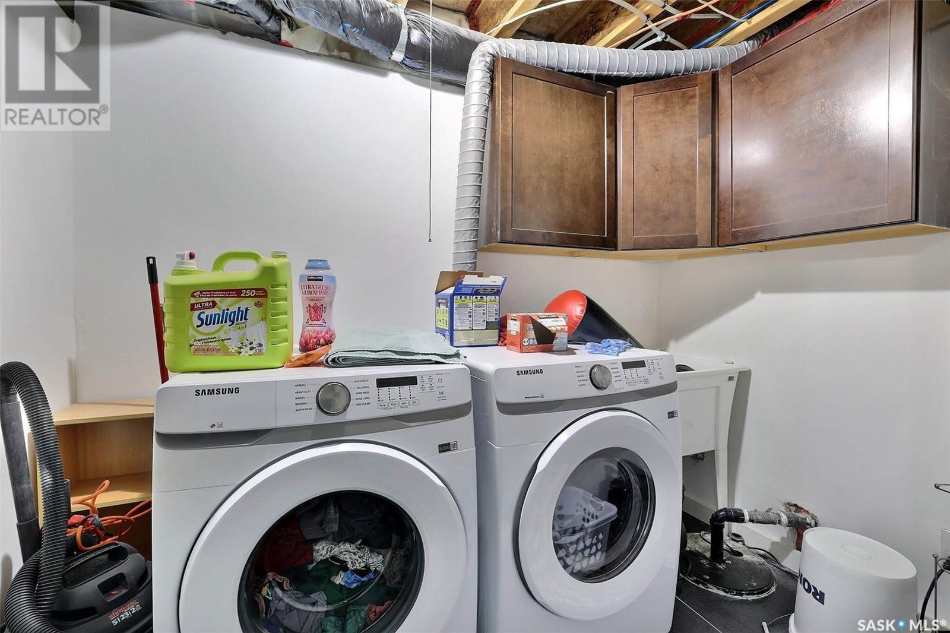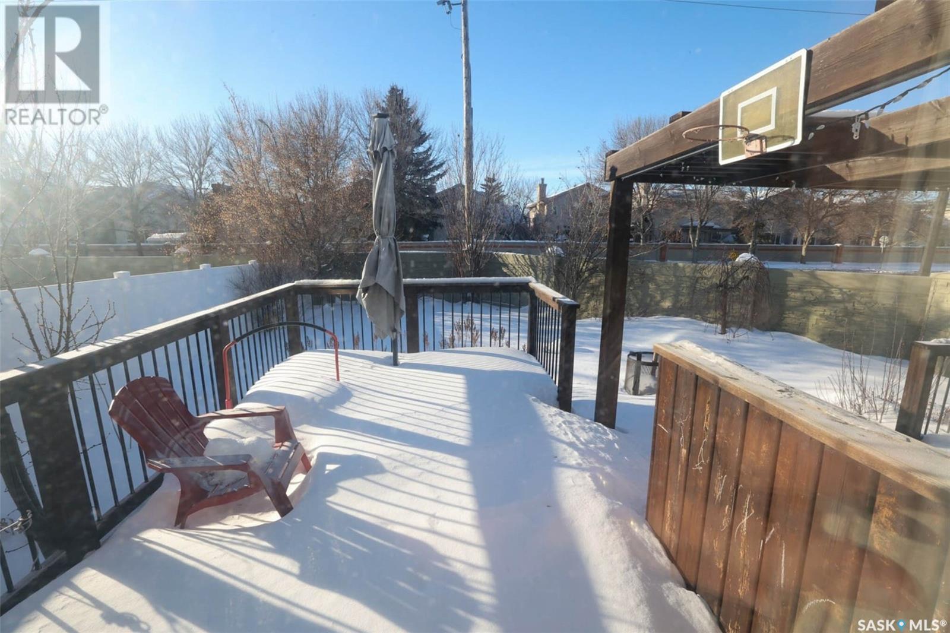3601 Green Moss Lane Regina, Saskatchewan S4V 1M2
$489,910
Welcome to this well loved 1467 sqft, two-storey home in the desirable neighborhood of The Greens on Gardiner. Perfectly designed for modern living, this home offers an open-concept floor plan that combines functionality and style with high-end finishes throughout. Upon entry, you are greeted by ceramic tile and hardwood flooring that flows seamlessly across the main floor. The spacious living room features a cozy gas fireplace, making it an ideal spot to relax and entertain. The heart of the home is the very functional kitchen, complete with a large centre island, dark maple cabinetry, and a generous corner pantry—perfect for preparing meals or gathering with friends and family. A well-appointed 1/2 bath on the main floor and direct entry from garage provides additional functionality for family and guests. The 2nd floor boasts three bright and spacious bedrooms, including the owner suite which is a true retreat. The master bedroom features a walk-in closet and a private 3-piece ensuite for added convenience and privacy. 2nd floor is complete with 4pc bathroom. Downstairs, the fully finished basement adds even more living space with a large rec room featuring built-in shelving, ideal for a home theatre, play area, or office. The basement also includes a fourth bedroom, perfect for guests or older children, as well as the laundry area and 3pc bathroom. Step outside to your private backyard oasis, complete with a two-tiered deck—ideal for summer BBQs, outdoor dining, or relaxing in your personal retreat. This stunning home offers a great balance of space, style, and practicality, all located in the family-friendly and sought-after Greens on Gardiner community. Don’t miss out—schedule a viewing today (id:48852)
Property Details
| MLS® Number | SK993340 |
| Property Type | Single Family |
| Neigbourhood | Greens on Gardiner |
| Features | Treed, Corner Site, Double Width Or More Driveway |
| Structure | Deck, Patio(s) |
Building
| BathroomTotal | 4 |
| BedroomsTotal | 4 |
| Appliances | Washer, Refrigerator, Dishwasher, Dryer, Microwave, Window Coverings, Garage Door Opener Remote(s), Stove |
| ArchitecturalStyle | 2 Level |
| BasementDevelopment | Finished |
| BasementType | Full (finished) |
| ConstructedDate | 2011 |
| CoolingType | Central Air Conditioning |
| FireplaceFuel | Gas |
| FireplacePresent | Yes |
| FireplaceType | Conventional |
| HeatingFuel | Natural Gas |
| HeatingType | Forced Air |
| StoriesTotal | 2 |
| SizeInterior | 1467 Sqft |
| Type | House |
Parking
| Attached Garage | |
| Parking Space(s) | 4 |
Land
| Acreage | No |
| FenceType | Fence |
| LandscapeFeatures | Lawn |
| SizeIrregular | 4454.00 |
| SizeTotal | 4454 Sqft |
| SizeTotalText | 4454 Sqft |
Rooms
| Level | Type | Length | Width | Dimensions |
|---|---|---|---|---|
| Second Level | Primary Bedroom | 14'2 x 13'7 | ||
| Second Level | Bedroom | 10 ft | 10 ft | 10 ft x 10 ft |
| Second Level | Bedroom | 10 ft | 10 ft | 10 ft x 10 ft |
| Second Level | 4pc Bathroom | Measurements not available | ||
| Second Level | 3pc Ensuite Bath | Measurements not available | ||
| Basement | Other | 14 ft | 14 ft | 14 ft x 14 ft |
| Basement | Bedroom | 10 ft | 10 ft | 10 ft x 10 ft |
| Basement | 3pc Bathroom | Measurements not available | ||
| Basement | Laundry Room | Measurements not available | ||
| Main Level | Kitchen | 11'10 x 10'6 | ||
| Main Level | Dining Room | 9 ft | Measurements not available x 9 ft | |
| Main Level | Living Room | 14 ft | 14 ft | 14 ft x 14 ft |
| Main Level | Mud Room | 5 ft | 7 ft | 5 ft x 7 ft |
| Main Level | 2pc Bathroom | Measurements not available |
https://www.realtor.ca/real-estate/27827863/3601-green-moss-lane-regina-greens-on-gardiner
Interested?
Contact us for more information
4420 Albert Street
Regina, Saskatchewan S4S 6B4
4420 Albert Street
Regina, Saskatchewan S4S 6B4




