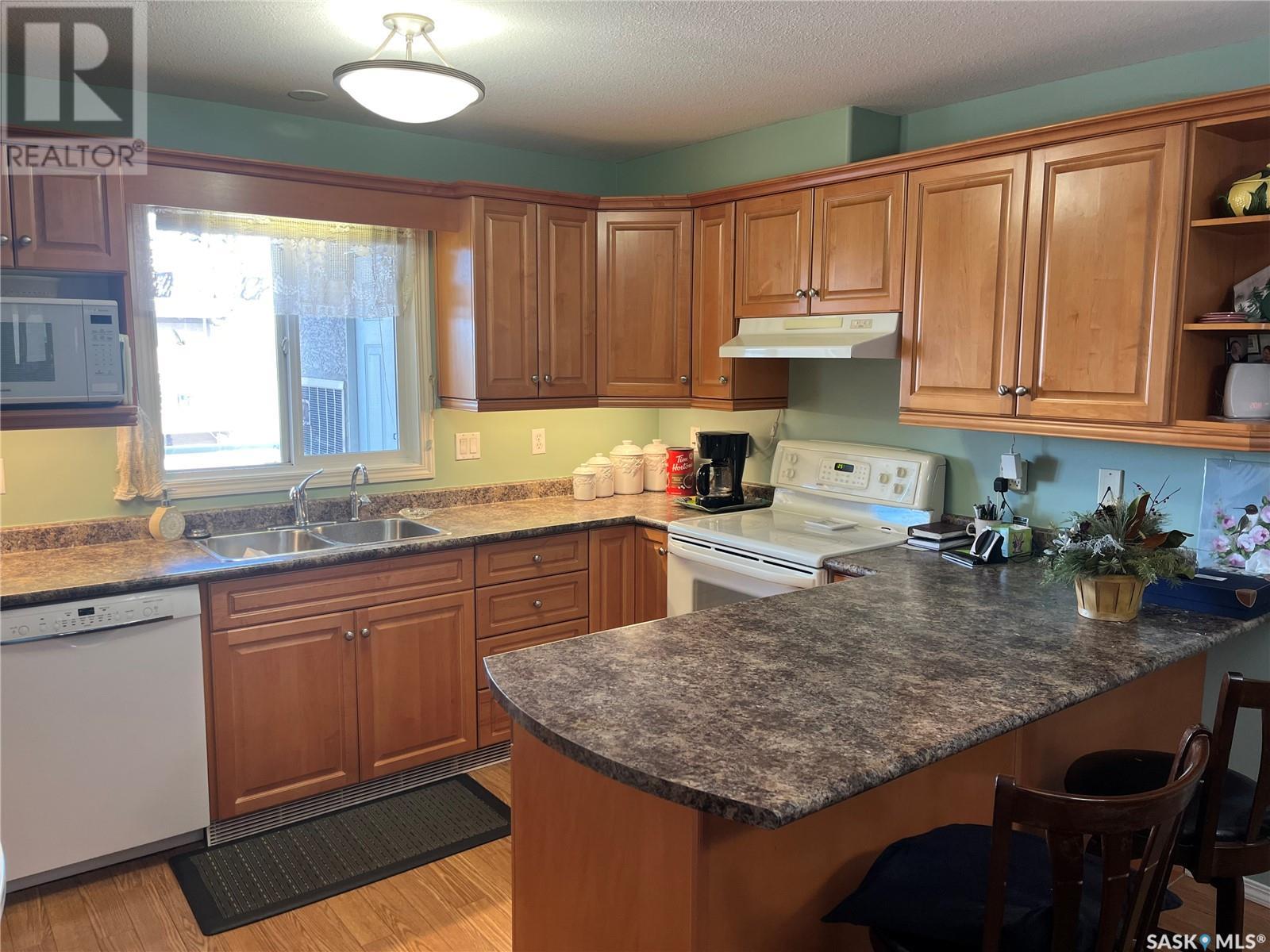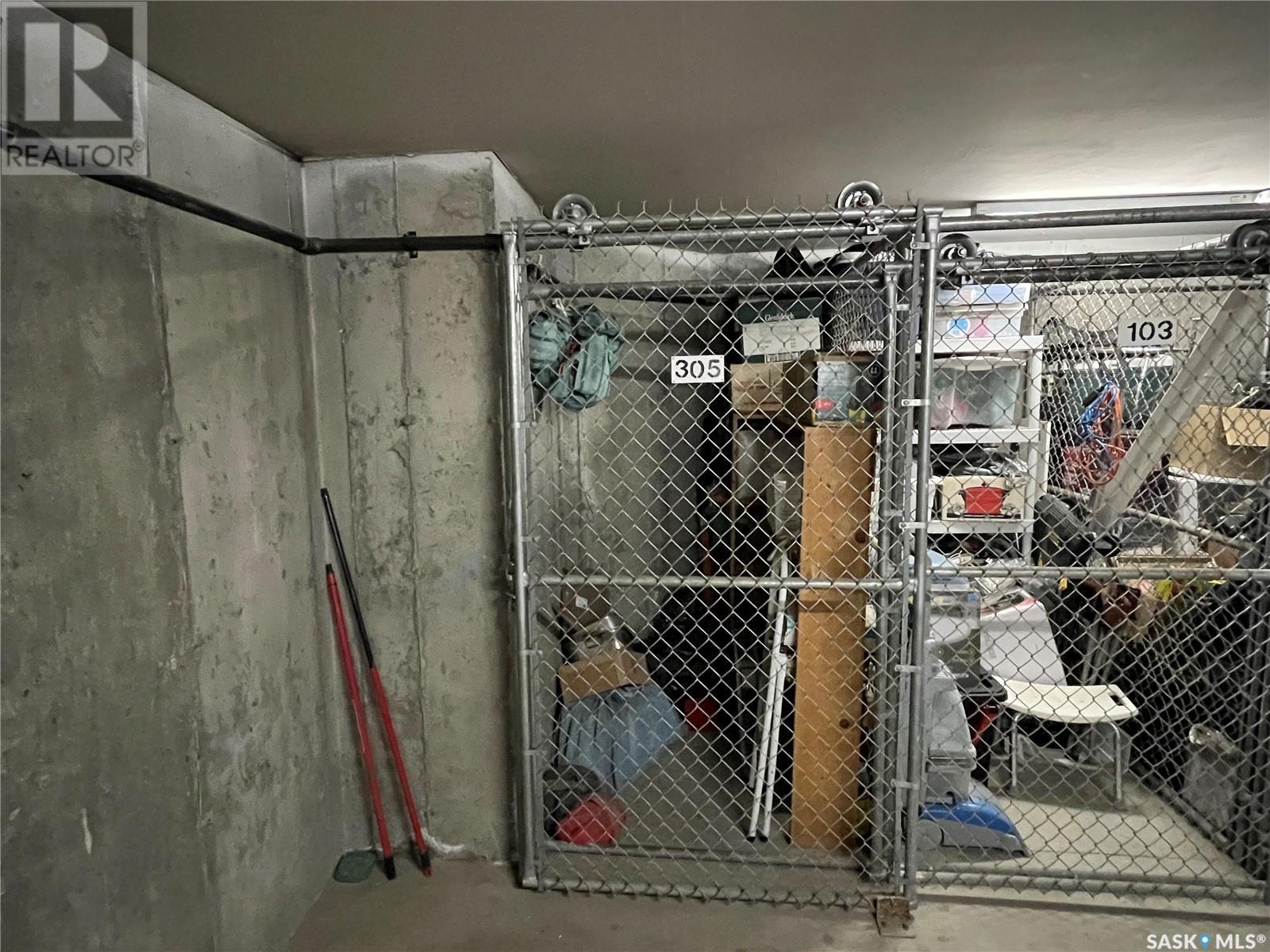305 4525 Marigold Drive Regina, Saskatchewan S4X 4S7
$344,900Maintenance,
$500 Monthly
Maintenance,
$500 MonthlySpacious 2 bedroom apartment condo located on the top floor of building facing North. Maple kitchen cabinets, separate dinette area, large living room with garden door leading onto balcony overlooking courtyard. 10.6x15 primary bedroom, 3 pce ensuite and walk in closet. Second bedroom has area for small office or work station. In-suite laundry room, freezer included with sale of condo. Laminate flooring throughout except in living room, 2nd bedroom, bathrooms and laundry room. condo fees are $500.00 per month, includes: reserve fund, common area maintenance, building insurance, lawn care, snow removal, water and sewer, refuse removal. Complex features amenities room, exercise area, workshop, guest suite, elevator, wheel chair accessibility, underground parking with one (1) parking space and storage space for condo. Parking space and storage number is 305 in parkade. (id:48852)
Property Details
| MLS® Number | SK993621 |
| Property Type | Single Family |
| Neigbourhood | Garden Ridge |
| Community Features | Pets Not Allowed |
| Features | Treed, Irregular Lot Size, Elevator, Wheelchair Access, Balcony |
Building
| Bathroom Total | 2 |
| Bedrooms Total | 2 |
| Amenities | Recreation Centre, Exercise Centre, Guest Suite |
| Appliances | Washer, Refrigerator, Intercom, Dishwasher, Dryer, Freezer, Garburator, Window Coverings, Garage Door Opener Remote(s), Hood Fan, Storage Shed, Stove |
| Architectural Style | Low Rise |
| Constructed Date | 2004 |
| Cooling Type | Central Air Conditioning |
| Heating Fuel | Natural Gas |
| Heating Type | Forced Air |
| Size Interior | 1,273 Ft2 |
| Type | Apartment |
Parking
| Underground | 1 |
| Other | |
| Heated Garage | |
| Parking Space(s) | 1 |
Land
| Acreage | No |
| Landscape Features | Lawn, Underground Sprinkler |
| Size Irregular | 0.00 |
| Size Total | 0.00 |
| Size Total Text | 0.00 |
Rooms
| Level | Type | Length | Width | Dimensions |
|---|---|---|---|---|
| Main Level | Living Room | 18 ft ,3 in | 16 ft ,7 in | 18 ft ,3 in x 16 ft ,7 in |
| Main Level | Kitchen | 14 ft | 9 ft | 14 ft x 9 ft |
| Main Level | Dining Room | 14 ft | 12 ft | 14 ft x 12 ft |
| Main Level | Bedroom | 15 ft | 12 ft | 15 ft x 12 ft |
| Main Level | Bedroom | 15 ft | 9 ft ,6 in | 15 ft x 9 ft ,6 in |
| Main Level | 4pc Bathroom | Measurements not available | ||
| Main Level | 3pc Ensuite Bath | Measurements not available | ||
| Main Level | Laundry Room | 12 ft | 7 ft | 12 ft x 7 ft |
https://www.realtor.ca/real-estate/27850401/305-4525-marigold-drive-regina-garden-ridge
Contact Us
Contact us for more information
2350 - 2nd Avenue
Regina, Saskatchewan S4R 1A6
(306) 791-7666
(306) 565-0088
remaxregina.ca/




























