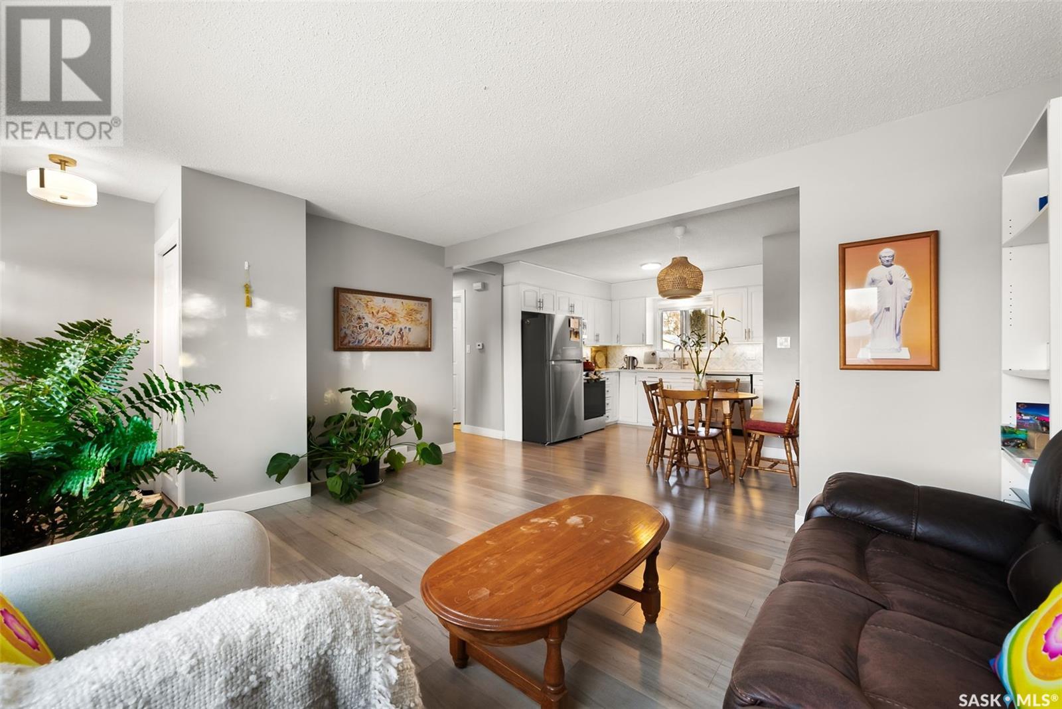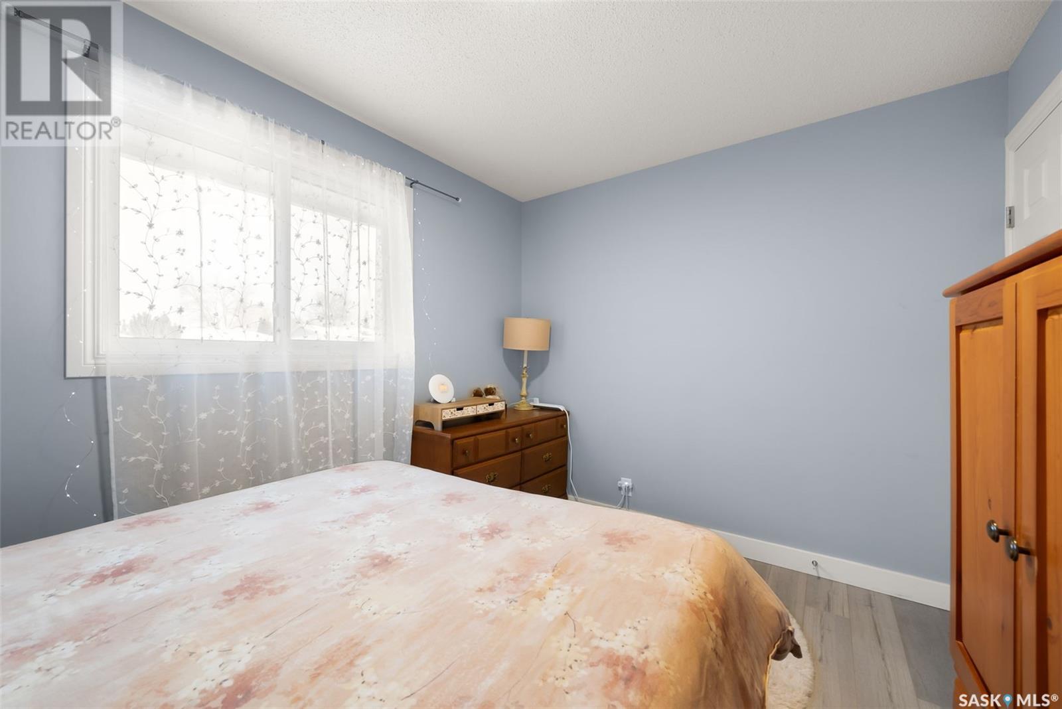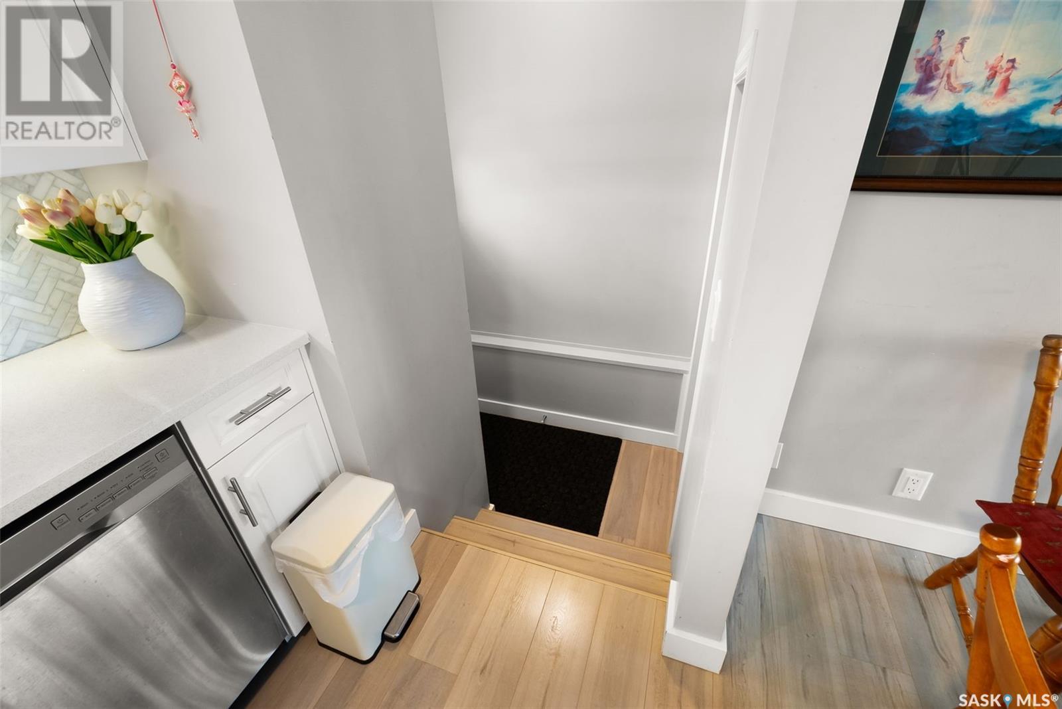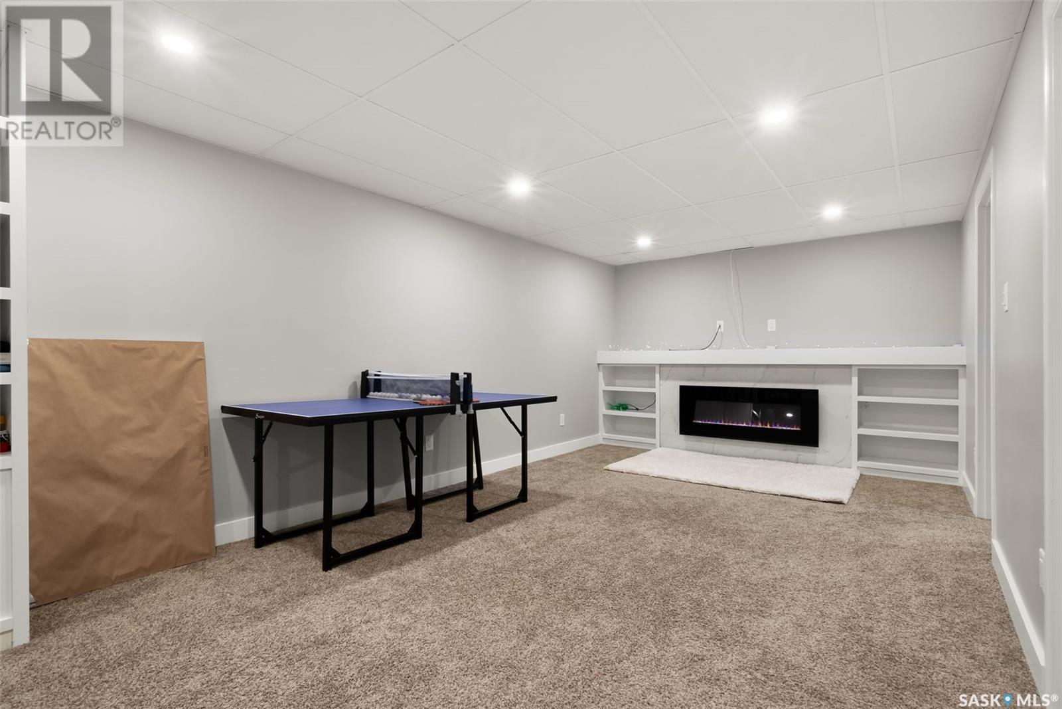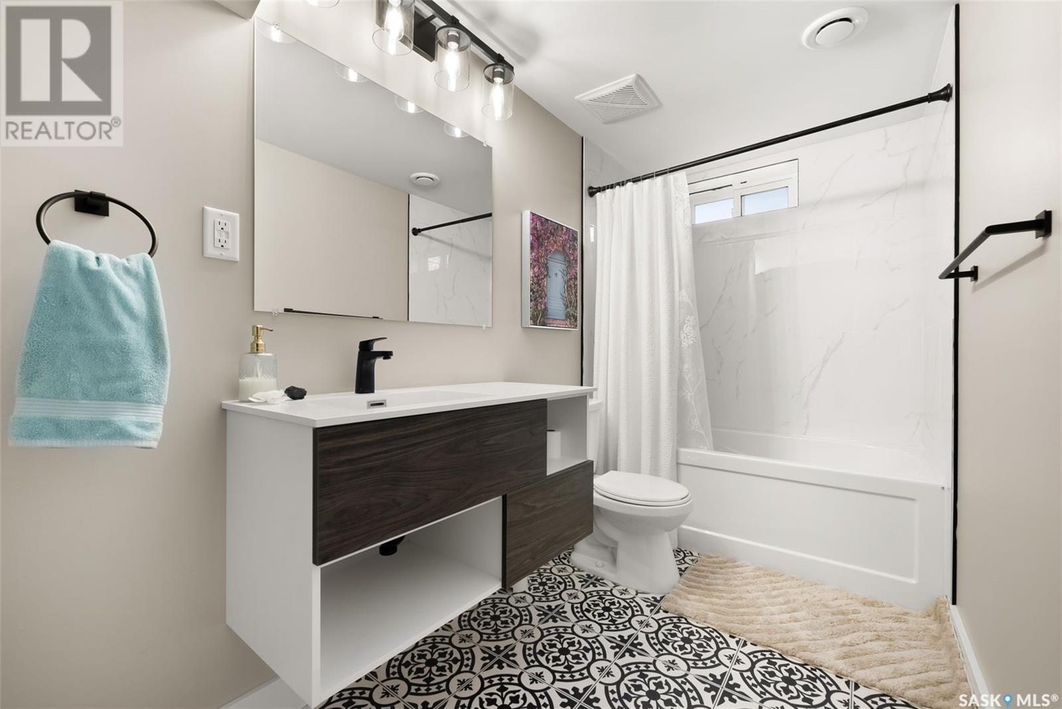70 Straub Crescent Regina, Saskatchewan S4T 6S6
$324,900
Step into this beautifully updated bungalow, where contemporary design meets comfort and practicality. With 3 bright and airy bedrooms upstairs, along with a full 4-piece bathroom, this home offers an ideal layout for families, professionals, or anyone seeking a harmonious living space. The heart of the home is the open-concept living area, where large windows invite natural light to pour in, creating an inviting atmosphere. The spacious eat-in kitchen is perfect for both everyday meals and entertaining, featuring modern cabinetry, sleek countertops, and ample space for casual dining. The fully finished basement adds significant value, providing additional living space with a fourth bedroom and another pristine 4-piece bathroom. Whether you're hosting guests or enjoying some quiet time, the cozy rec room with a beautiful fireplace is the perfect spot to unwind. The flexible basement layout is perfect for a variety of uses – whether it be a home office, gym, or additional entertainment area. Outside, the fully fenced yard offers both privacy and security, making it an ideal spot for children and pets to play safely. Enjoy summer evenings on the deck, or get creative in the backyard with endless possibilities for outdoor activities. Located in a highly sought-after neighborhood, this home offers the best of both worlds: a serene, family-friendly environment with the convenience of being just minutes from local shops, schools, parks, and transportation. Whether you're looking for a home to grow into or a turnkey property to settle in, this bungalow is ready to welcome you. (id:48852)
Property Details
| MLS® Number | SK993941 |
| Property Type | Single Family |
| Neigbourhood | Mount Royal RG |
| Features | Treed, Irregular Lot Size, Lane |
| Structure | Patio(s) |
Building
| Bathroom Total | 2 |
| Bedrooms Total | 4 |
| Appliances | Washer, Refrigerator, Dishwasher, Dryer, Microwave, Window Coverings, Storage Shed, Stove |
| Architectural Style | Bungalow |
| Basement Development | Finished |
| Basement Type | Full (finished) |
| Constructed Date | 1972 |
| Cooling Type | Central Air Conditioning |
| Fireplace Fuel | Electric |
| Fireplace Present | Yes |
| Fireplace Type | Conventional |
| Heating Fuel | Natural Gas |
| Heating Type | Forced Air |
| Stories Total | 1 |
| Size Interior | 875 Ft2 |
| Type | House |
Parking
| None |
Land
| Acreage | No |
| Fence Type | Fence |
| Landscape Features | Lawn |
| Size Irregular | 4627.00 |
| Size Total | 4627 Sqft |
| Size Total Text | 4627 Sqft |
Rooms
| Level | Type | Length | Width | Dimensions |
|---|---|---|---|---|
| Basement | Other | 31'11 x 10'8 | ||
| Basement | Bedroom | 10'10 x 11'7 | ||
| Basement | Laundry Room | 8'10 x 11'10 | ||
| Basement | 4pc Bathroom | 4'11 x 11'10 | ||
| Basement | Storage | 4 ft | Measurements not available x 4 ft | |
| Main Level | Living Room | 11'7 x 14'3 | ||
| Main Level | Kitchen/dining Room | 11'10 x 12'1 | ||
| Main Level | Bedroom | 7'5 x 11'8 | ||
| Main Level | Bedroom | 7'3 x 11'7 | ||
| Main Level | Primary Bedroom | 11'10 x 8'9 | ||
| Main Level | 4pc Bathroom | 4'11 x 11'9 |
https://www.realtor.ca/real-estate/27862867/70-straub-crescent-regina-mount-royal-rg
Contact Us
Contact us for more information
1450 Hamilton Street
Regina, Saskatchewan S4R 8R3
(306) 585-7800
coldwellbankerlocalrealty.com/
1450 Hamilton Street
Regina, Saskatchewan S4R 8R3
(306) 585-7800
coldwellbankerlocalrealty.com/







