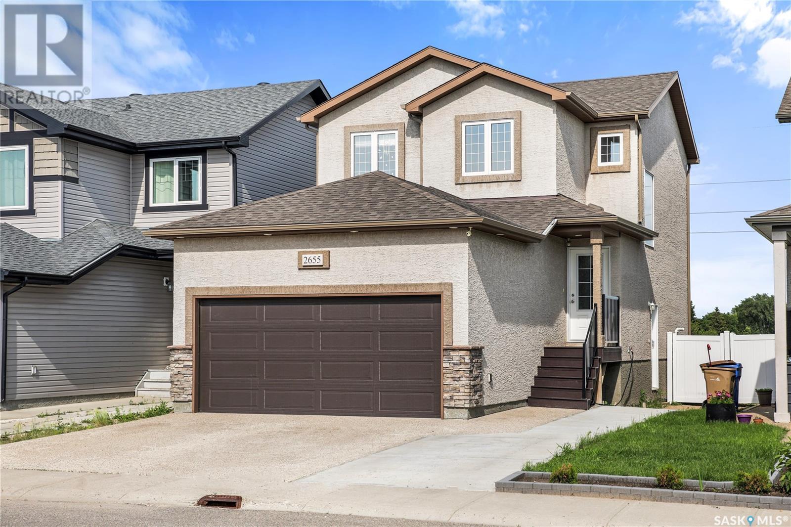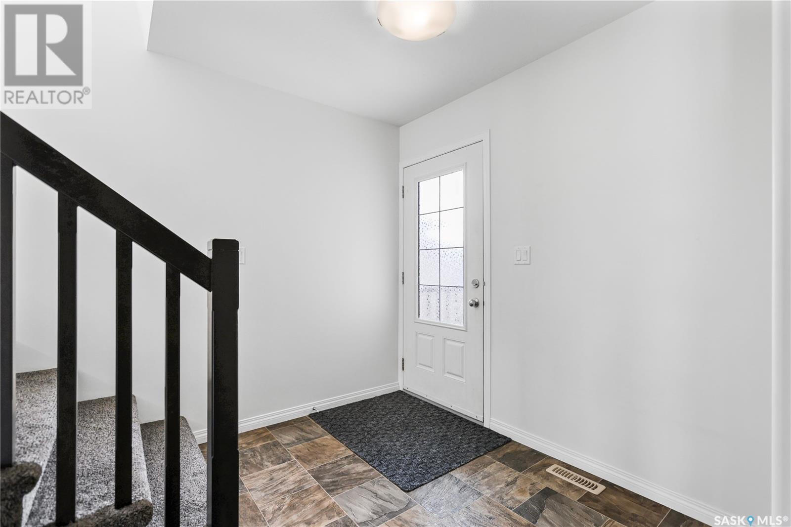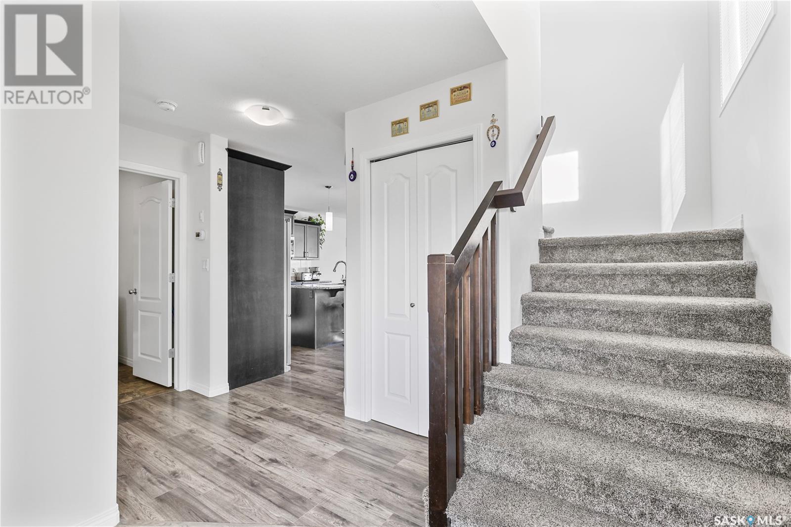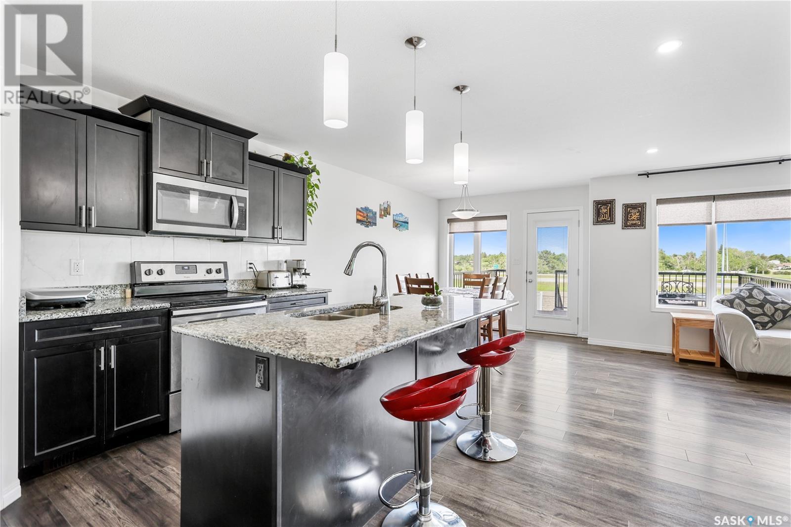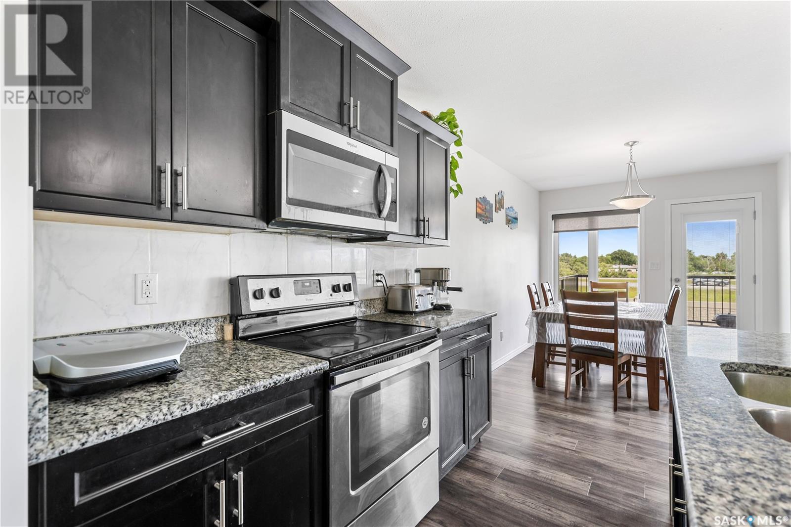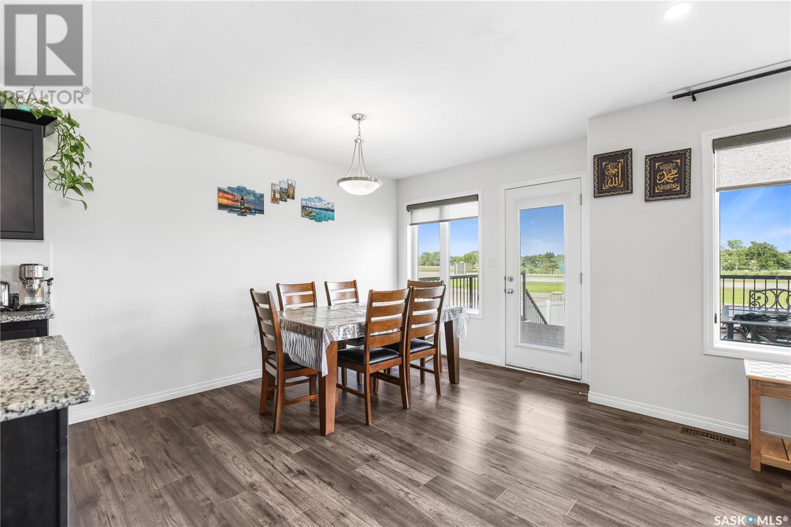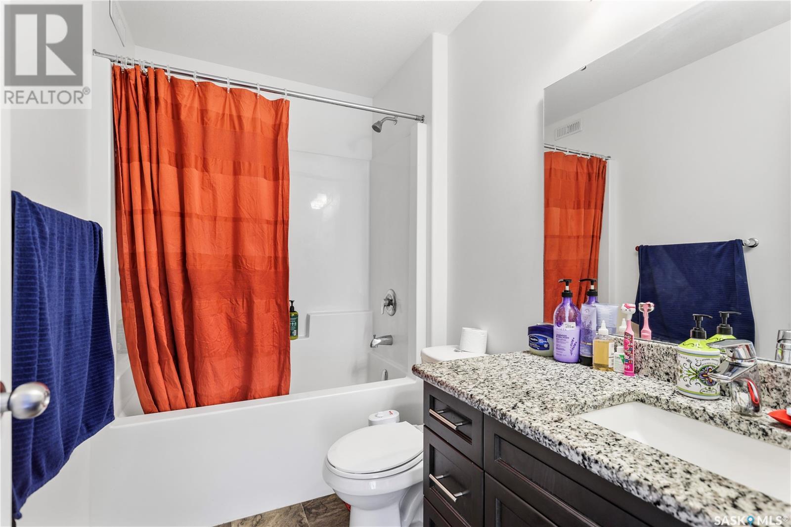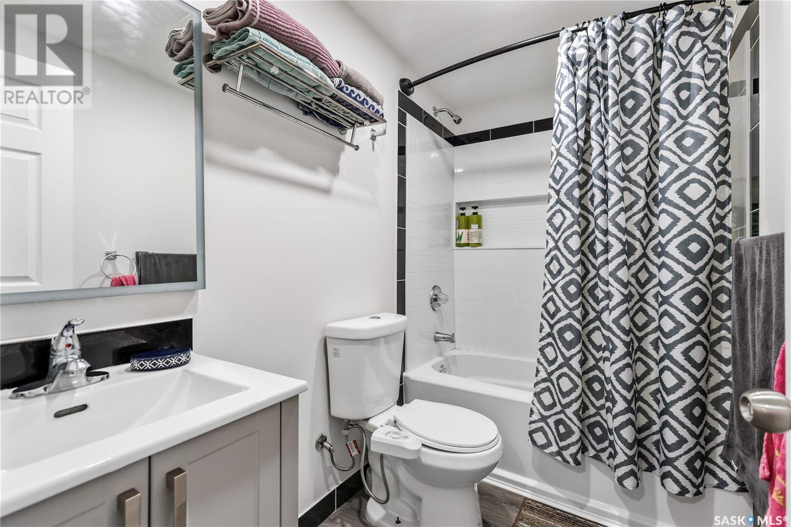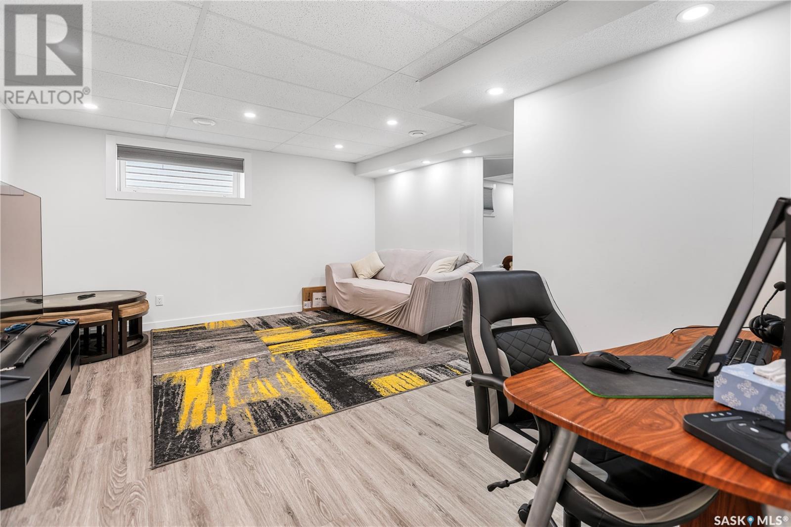2655 Makowsky Crescent Regina, Saskatchewan S4X 0M5
$524,900
2655 Makowsky Crescent – Your Dream Home Awaits! Welcome to this stunning west-facing 2017 built home in Regina’s desirable Hawkstone neighborhood! Offering 4 bedrooms, 4 bathrooms, and a fully finished basement with an additional bedroom and bath, this home is perfect for growing families or those who love to entertain. Step outside to a spacious, fully fenced backyard with a large deck, ideal for summer BBQs and peaceful evenings with breathtaking greenbelt views. The separate entrance to the finished basement adds extra flexibility—whether for extended family or a potential suite. Parking is a breeze with an extended driveway and an insulated, finished garage, providing ample space for vehicles and storage. Don’t miss this incredible opportunity to own a beautiful home in a fantastic location at an affordable price. Schedule your private showing today and make 2655 Makowsky Crescent yours! (id:48852)
Property Details
| MLS® Number | SK993869 |
| Property Type | Single Family |
| Neigbourhood | Hawkstone |
| Structure | Deck |
Building
| Bathroom Total | 4 |
| Bedrooms Total | 4 |
| Appliances | Washer, Refrigerator, Dishwasher, Dryer, Microwave, Stove |
| Architectural Style | 2 Level |
| Basement Development | Finished |
| Basement Type | Full (finished) |
| Constructed Date | 2017 |
| Cooling Type | Central Air Conditioning |
| Heating Fuel | Natural Gas |
| Heating Type | Forced Air |
| Stories Total | 2 |
| Size Interior | 1,471 Ft2 |
| Type | House |
Parking
| Attached Garage | |
| Parking Space(s) | 4 |
Land
| Acreage | No |
| Fence Type | Fence |
| Size Irregular | 4169.00 |
| Size Total | 4169 Sqft |
| Size Total Text | 4169 Sqft |
Rooms
| Level | Type | Length | Width | Dimensions |
|---|---|---|---|---|
| Second Level | Primary Bedroom | 16 ft ,5 in | 12 ft ,8 in | 16 ft ,5 in x 12 ft ,8 in |
| Second Level | 3pc Ensuite Bath | Measurements not available | ||
| Second Level | Bedroom | 11 ft | 8 ft ,8 in | 11 ft x 8 ft ,8 in |
| Second Level | Bedroom | 10 ft ,9 in | 9 ft | 10 ft ,9 in x 9 ft |
| Second Level | 4pc Bathroom | Measurements not available | ||
| Basement | Other | 13 ft ,8 in | 17 ft ,1 in | 13 ft ,8 in x 17 ft ,1 in |
| Basement | Bedroom | 13 ft ,2 in | 9 ft ,4 in | 13 ft ,2 in x 9 ft ,4 in |
| Basement | 4pc Bathroom | Measurements not available | ||
| Basement | Utility Room | Measurements not available | ||
| Main Level | Other | 15 ft | 13 ft ,3 in | 15 ft x 13 ft ,3 in |
| Main Level | Kitchen | 11 ft ,8 in | 8 ft ,4 in | 11 ft ,8 in x 8 ft ,4 in |
| Main Level | Dining Nook | 12 ft ,4 in | 9 ft | 12 ft ,4 in x 9 ft |
| Main Level | 2pc Bathroom | Measurements not available | ||
| Main Level | Laundry Room | Measurements not available |
https://www.realtor.ca/real-estate/27867062/2655-makowsky-crescent-regina-hawkstone
Contact Us
Contact us for more information
4420 Albert Street
Regina, Saskatchewan S4S 6B4
(306) 789-1222
domerealty.c21.ca/



