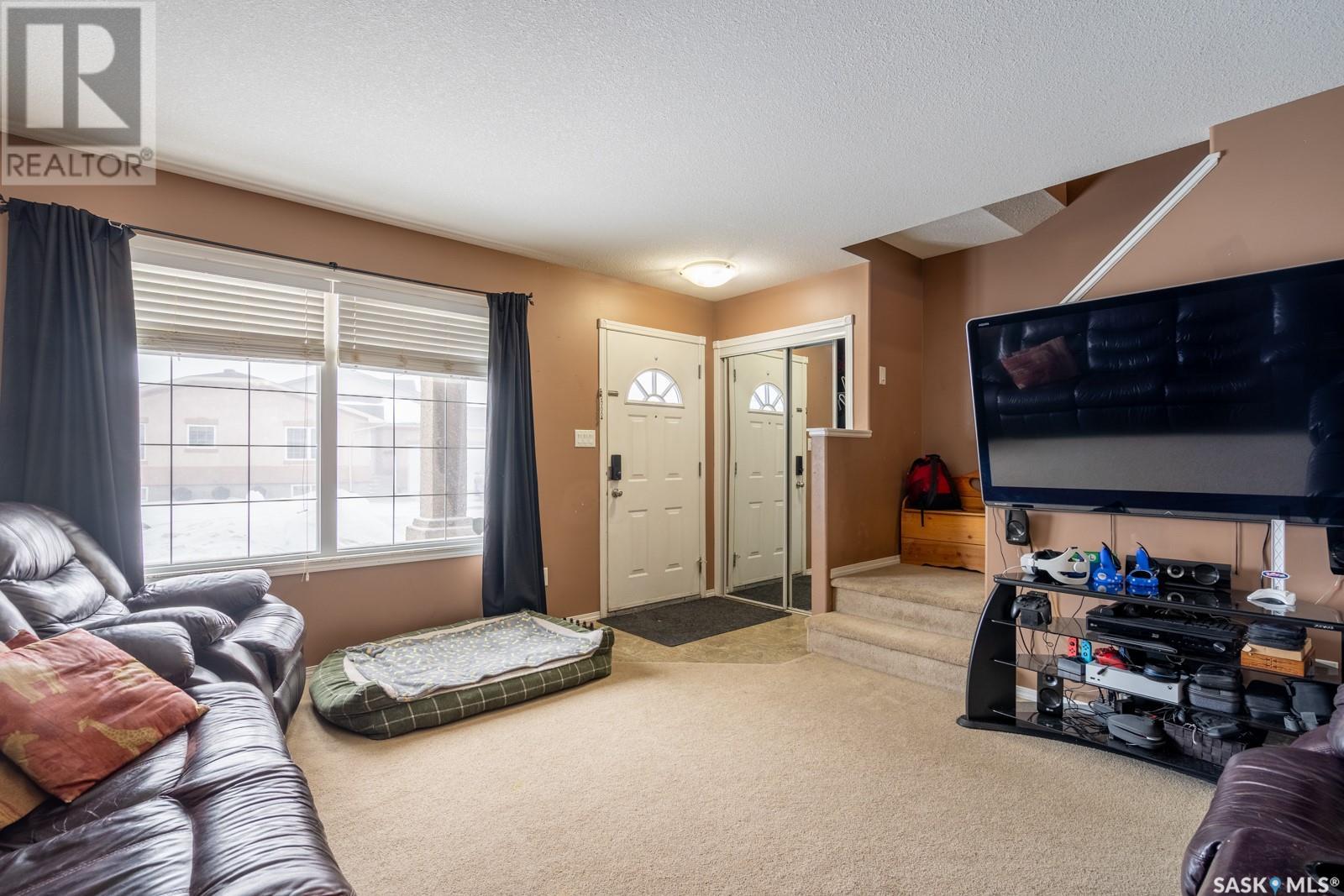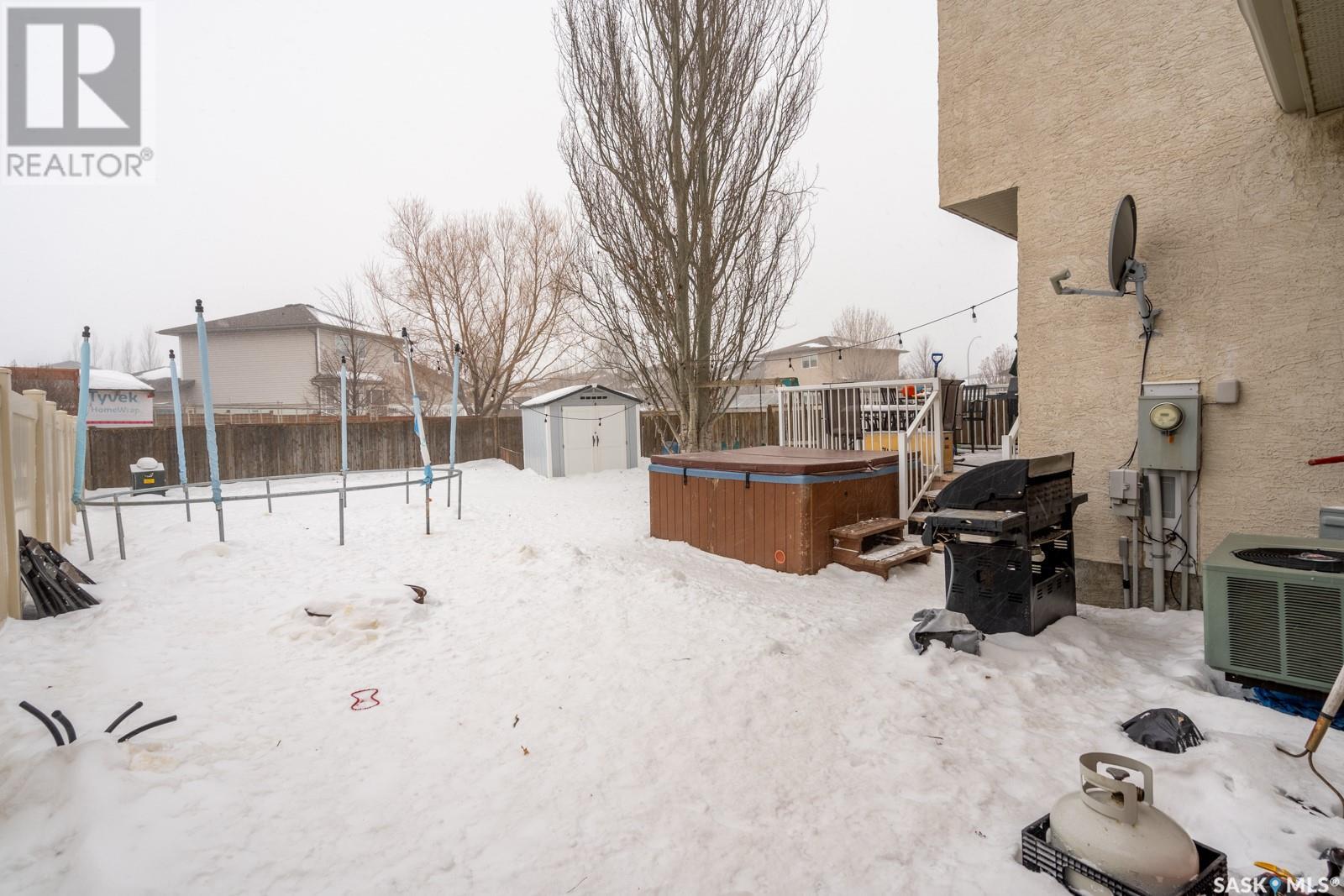3819 Deutsch Drive E Regina, Saskatchewan S4N 7P2
$399,000
Parkridge Perfection! This isn't your average Parkridge home! Situated on an oversized lot (4700+ sq ft!), this 3-bedroom, 2-bathroom gem offers more than just space – it's a lifestyle. Enjoy a bright, open-concept living area seamlessly connecting the living room, dining, and kitchen with a convenient pass-through half wall – perfect for entertaining. Modern white cabinetry and stainless steel appliances elevate the kitchen. Upstairs boasts 3 generous bedrooms and a full bath. The finished basement provides endless possibilities – family room, home office, gym? You decide! Outside, a huge backyard and deck await, along with a single garage and double driveway. Don't miss out – this one's special! (id:48852)
Property Details
| MLS® Number | SK994008 |
| Property Type | Single Family |
| Neigbourhood | Parkridge RG |
| Structure | Deck |
Building
| Bathroom Total | 2 |
| Bedrooms Total | 3 |
| Appliances | Washer, Refrigerator, Dishwasher, Dryer, Microwave, Stove |
| Architectural Style | 2 Level |
| Basement Development | Finished |
| Basement Type | Full (finished) |
| Constructed Date | 2004 |
| Cooling Type | Central Air Conditioning |
| Heating Fuel | Natural Gas |
| Heating Type | Forced Air |
| Stories Total | 2 |
| Size Interior | 1,152 Ft2 |
| Type | House |
Parking
| Attached Garage | |
| Parking Space(s) | 3 |
Land
| Acreage | No |
| Size Irregular | 4732.00 |
| Size Total | 4732 Sqft |
| Size Total Text | 4732 Sqft |
Rooms
| Level | Type | Length | Width | Dimensions |
|---|---|---|---|---|
| Second Level | Bedroom | 9 ft ,10 in | 8 ft | 9 ft ,10 in x 8 ft |
| Second Level | Bedroom | 9 ft ,11 in | 8 ft | 9 ft ,11 in x 8 ft |
| Second Level | Bedroom | 13 ft | 10 ft ,11 in | 13 ft x 10 ft ,11 in |
| Second Level | 4pc Bathroom | x x x | ||
| Basement | Other | 12 ft ,5 in | 14 ft | 12 ft ,5 in x 14 ft |
| Basement | Other | 6 ft | 7 ft | 6 ft x 7 ft |
| Basement | Laundry Room | x x x | ||
| Main Level | Living Room | 14 ft ,11 in | 13 ft | 14 ft ,11 in x 13 ft |
| Main Level | Kitchen/dining Room | 13 ft ,7 in | 14 ft | 13 ft ,7 in x 14 ft |
| Main Level | 2pc Bathroom | x x x |
https://www.realtor.ca/real-estate/27869690/3819-deutsch-drive-e-regina-parkridge-rg
Contact Us
Contact us for more information
260 - 2410 Dewdney Avenue
Regina, Saskatchewan S4R 1H6
(306) 206-1828




























