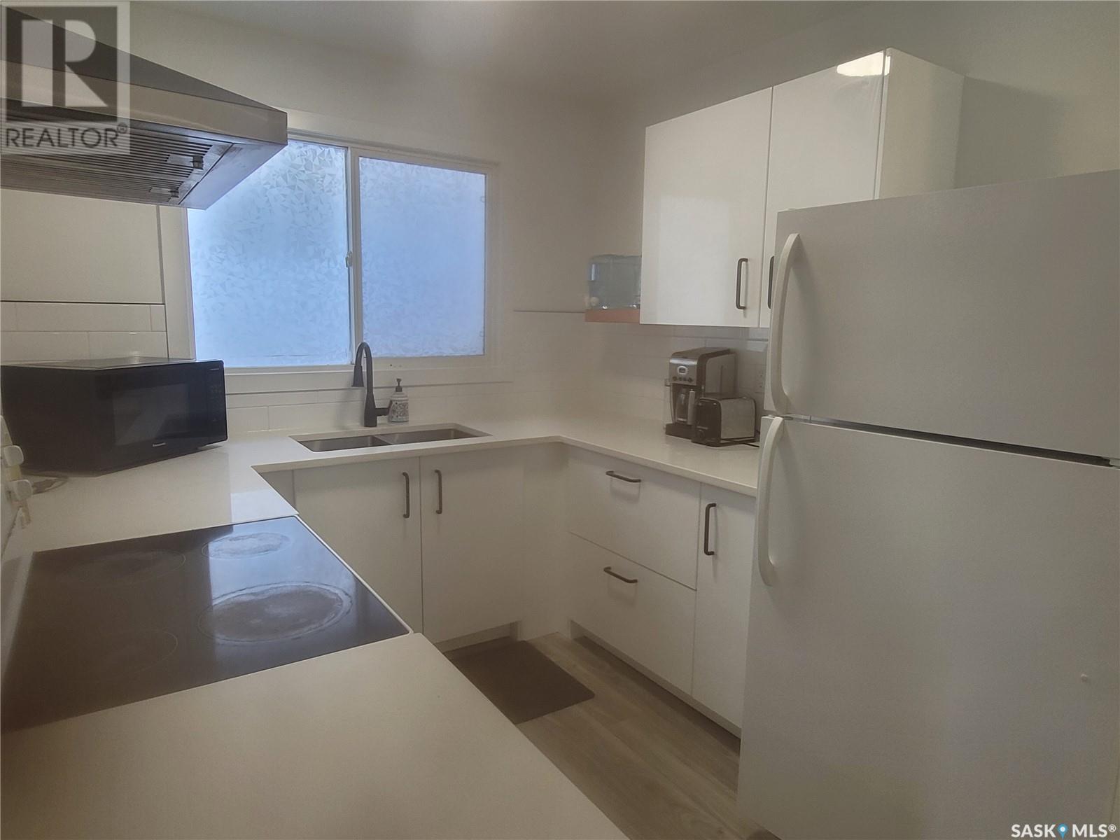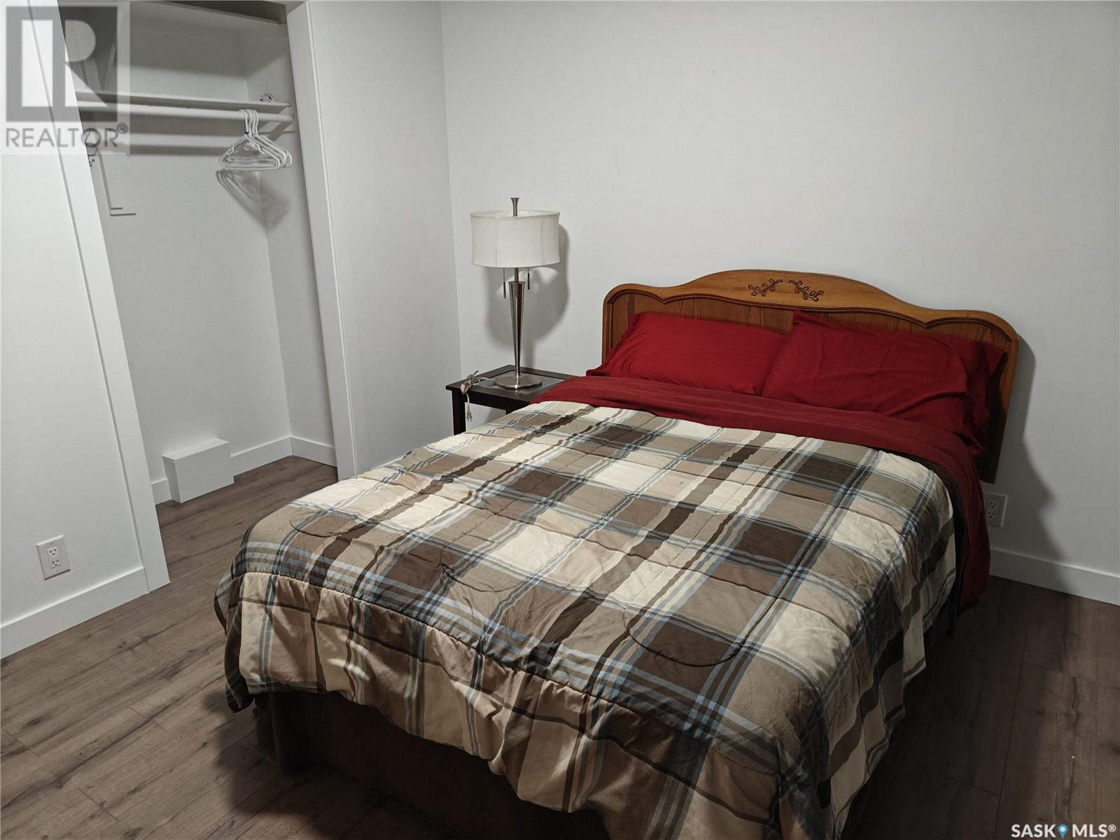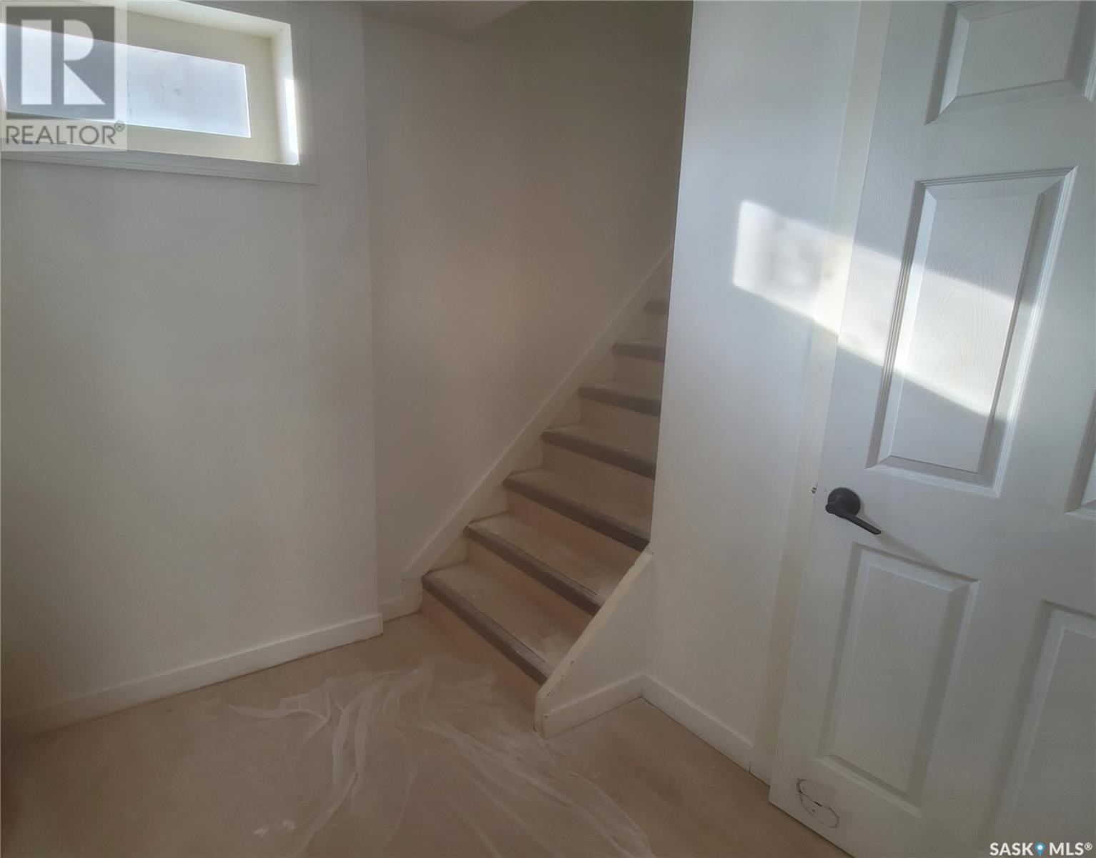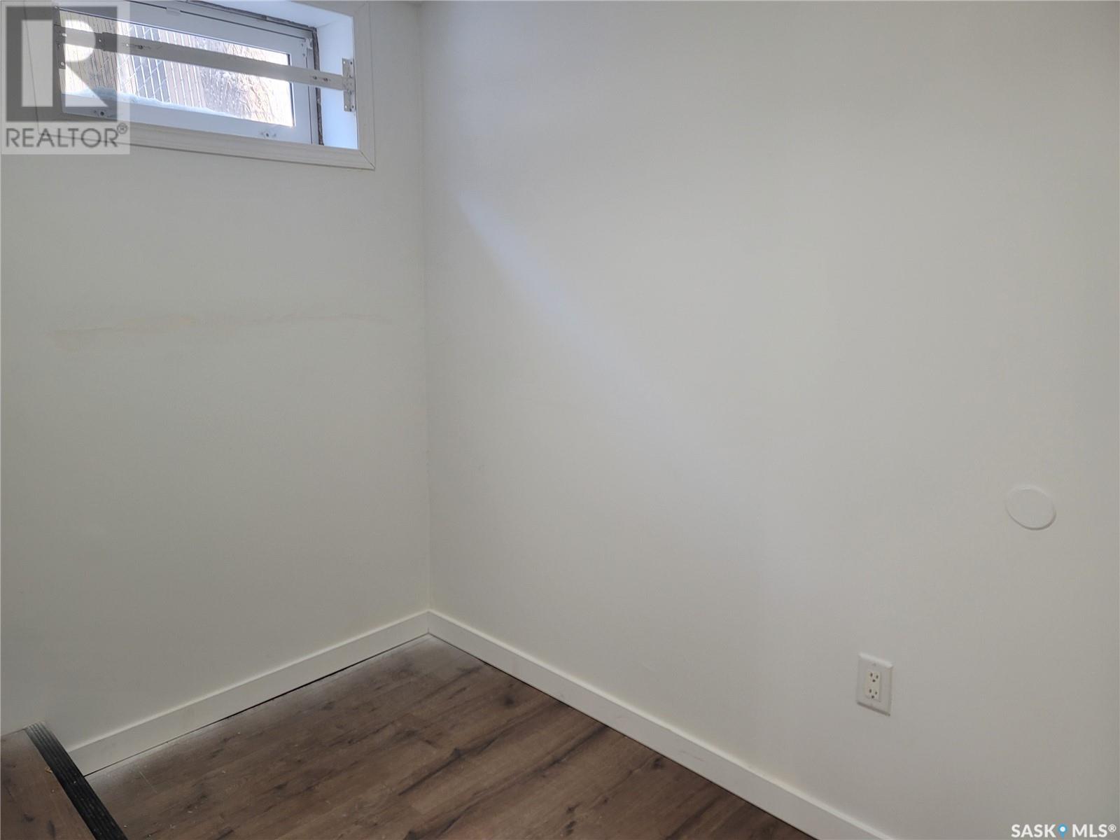440-442 Connaught Street Regina, Saskatchewan S4R 4W9
$499,900
HOT! HOT! HOT! INVESTOR ALERT!!! Side by Side duplex in Regent Park is a cash flowing gem from its FOUR rental suites. This Property has excellent curb appeal, mostly maintenance free which makes it a perfect rental property. Main floor suite has newer vinyl plank flooring, pot lights, quartz countertops and tile backsplash with bright white cabinets. Two bedrooms and an updated bathroom complete this unit. This unit was previously furnished for short term rentals - and was getting $1400 per month (after airbnb fees). The non reg basement 2 bed suites have just been freshened up with new paint and should generate atleast $1000 a month. There has been many recent upgrades - air conditioning, furnaces, water heaters, etc. Parking in backyard for tenants. Call your agent now to book your showing. (id:48852)
Property Details
| MLS® Number | SK994023 |
| Property Type | Single Family |
| Neigbourhood | Regent Park |
| Features | Treed, Rectangular |
Building
| Bathroom Total | 4 |
| Bedrooms Total | 8 |
| Appliances | Washer, Refrigerator, Dryer, Stove |
| Architectural Style | Bungalow |
| Basement Development | Finished |
| Basement Type | Full (finished) |
| Constructed Date | 1969 |
| Cooling Type | Central Air Conditioning |
| Heating Fuel | Natural Gas |
| Heating Type | Forced Air |
| Stories Total | 1 |
| Size Interior | 1,689 Ft2 |
| Type | Duplex |
Parking
| R V | |
| Parking Space(s) | 6 |
Land
| Acreage | No |
| Landscape Features | Lawn |
| Size Frontage | 50 Ft |
| Size Irregular | 6249.00 |
| Size Total | 6249 Sqft |
| Size Total Text | 6249 Sqft |
Rooms
| Level | Type | Length | Width | Dimensions |
|---|---|---|---|---|
| Basement | Living Room | 7 ft ,8 in | 13 ft ,2 in | 7 ft ,8 in x 13 ft ,2 in |
| Basement | Living Room | 14 ft ,11 in | 11 ft ,6 in | 14 ft ,11 in x 11 ft ,6 in |
| Basement | Enclosed Porch | 6 ft ,3 in | 9 ft ,1 in | 6 ft ,3 in x 9 ft ,1 in |
| Basement | Enclosed Porch | 8 ft ,11 in | 6 ft ,4 in | 8 ft ,11 in x 6 ft ,4 in |
| Basement | Laundry Room | 3 ft ,7 in | 7 ft ,4 in | 3 ft ,7 in x 7 ft ,4 in |
| Basement | Bedroom | 6 ft ,10 in | 18 ft ,7 in | 6 ft ,10 in x 18 ft ,7 in |
| Basement | Bedroom | 7 ft ,11 in | 8 ft ,1 in | 7 ft ,11 in x 8 ft ,1 in |
| Basement | 4pc Bathroom | 4 ft ,10 in | 8 ft ,8 in | 4 ft ,10 in x 8 ft ,8 in |
| Basement | Kitchen | 9 ft ,2 in | 14 ft ,1 in | 9 ft ,2 in x 14 ft ,1 in |
| Basement | Kitchen | 8 ft ,8 in | 9 ft ,8 in | 8 ft ,8 in x 9 ft ,8 in |
| Basement | Bedroom | 9 ft ,3 in | 9 ft ,5 in | 9 ft ,3 in x 9 ft ,5 in |
| Basement | Bedroom | 8 ft ,11 in | 12 ft ,11 in | 8 ft ,11 in x 12 ft ,11 in |
| Basement | 4pc Bathroom | 7 ft ,4 in | 9 ft ,7 in | 7 ft ,4 in x 9 ft ,7 in |
| Main Level | Living Room | 11 ft ,10 in | 16 ft ,4 in | 11 ft ,10 in x 16 ft ,4 in |
| Main Level | Dining Room | 8 ft | 9 ft | 8 ft x 9 ft |
| Main Level | Kitchen | 8 ft | 8 ft | 8 ft x 8 ft |
| Main Level | Bedroom | 8 ft | 12 ft | 8 ft x 12 ft |
| Main Level | Bedroom | 10 ft | 11 ft | 10 ft x 11 ft |
| Main Level | 4pc Bathroom | Measurements not available | ||
| Main Level | Living Room | 11 ft ,10 in | 16 ft ,4 in | 11 ft ,10 in x 16 ft ,4 in |
| Main Level | Dining Room | 8 ft | 9 ft | 8 ft x 9 ft |
| Main Level | Kitchen | 8 ft | 8 ft | 8 ft x 8 ft |
| Main Level | Bedroom | 8 ft | 12 ft | 8 ft x 12 ft |
| Main Level | Bedroom | 10 ft | 11 ft | 10 ft x 11 ft |
| Main Level | 4pc Bathroom | Measurements not available |
https://www.realtor.ca/real-estate/27872167/440-442-connaught-street-regina-regent-park
Contact Us
Contact us for more information
1450 Hamilton Street
Regina, Saskatchewan S4R 8R3
(306) 585-7800
coldwellbankerlocalrealty.com/
1450 Hamilton Street
Regina, Saskatchewan S4R 8R3
(306) 585-7800
coldwellbankerlocalrealty.com/

















































