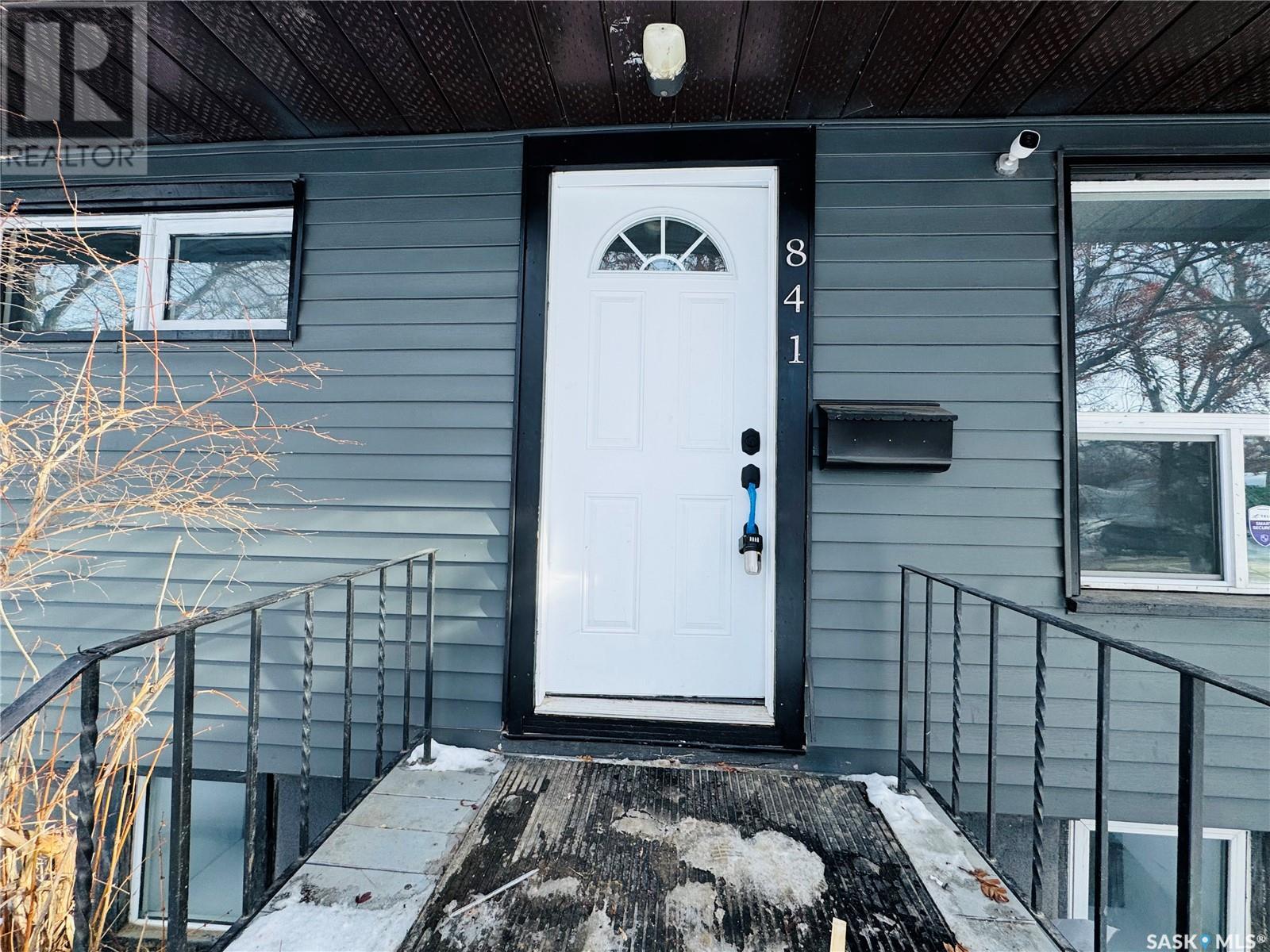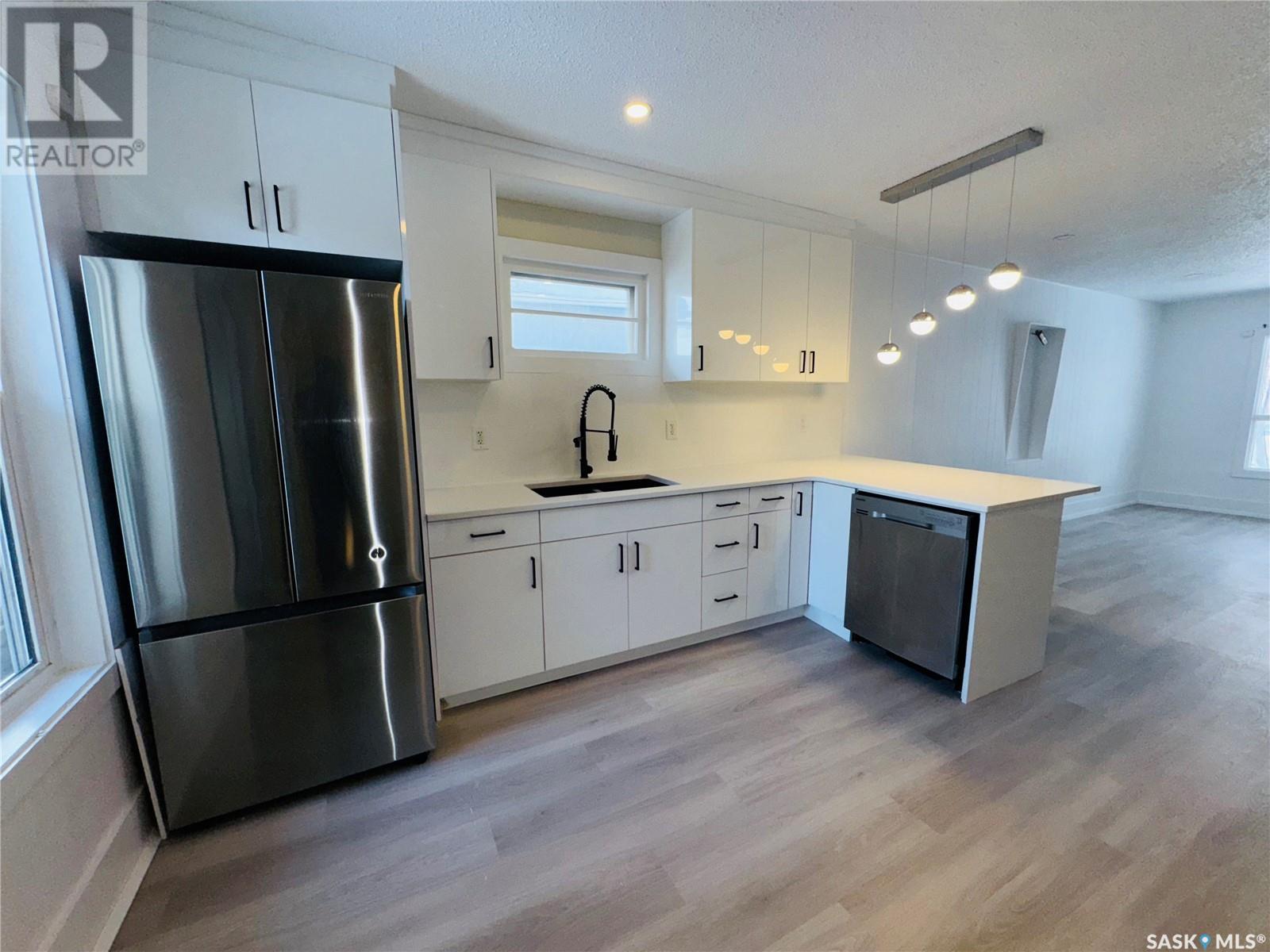841 Princess Street Regina, Saskatchewan S4T 3Y1
$198,500
Welcome to 841 Princess, located on a quiet, family-friendly street. This move-in-ready, renovated 3-bedroom, 2-bathroom bungalow sits on a spacious lot with a large double detached garage (30' x 22'). The open-concept main floor features a bright living room, a newly updated kitchen with new cabinets, countertops, a fridge, and a stove, as well as a renovated 4-piece bathroom. The main bedroom includes mirrored closet doors and a storage cupboard, while additional updates throughout the home include new vinyl plank flooring, freshly painted walls and ceilings, some newer windows, updated light fixtures, baseboards, and electrical outlets. The recently developed basement offers a large family room, a good-sized bedroom, and a 4-piece bathroom, with an entrance off the back porch. Call to book a showing today! (id:48852)
Property Details
| MLS® Number | SK994128 |
| Property Type | Single Family |
| Neigbourhood | Washington Park |
| Features | Treed, Lane, Rectangular |
| Structure | Deck |
Building
| Bathroom Total | 2 |
| Bedrooms Total | 3 |
| Appliances | Washer, Refrigerator, Dishwasher, Dryer, Microwave, Storage Shed, Stove |
| Architectural Style | Bungalow |
| Constructed Date | 1951 |
| Heating Fuel | Natural Gas |
| Heating Type | Forced Air |
| Stories Total | 1 |
| Size Interior | 768 Ft2 |
| Type | House |
Parking
| Detached Garage | |
| Parking Space(s) | 1 |
Land
| Acreage | No |
| Fence Type | Partially Fenced |
| Landscape Features | Lawn |
| Size Irregular | 4689.00 |
| Size Total | 4689 Sqft |
| Size Total Text | 4689 Sqft |
Rooms
| Level | Type | Length | Width | Dimensions |
|---|---|---|---|---|
| Basement | 4pc Bathroom | 5 ft ,9 in | 5 ft ,2 in | 5 ft ,9 in x 5 ft ,2 in |
| Basement | Bedroom | 8 ft | 10 ft | 8 ft x 10 ft |
| Basement | Family Room | 20 ft | 14 ft | 20 ft x 14 ft |
| Basement | Utility Room | 5 ft ,9 in | 5 ft ,5 in | 5 ft ,9 in x 5 ft ,5 in |
| Basement | Laundry Room | Measurements not available | ||
| Main Level | Living Room | 19 ft | 11 ft ,4 in | 19 ft x 11 ft ,4 in |
| Main Level | Kitchen | 14 ft | 11 ft ,4 in | 14 ft x 11 ft ,4 in |
| Main Level | Bedroom | 12 ft ,7 in | 11 ft ,3 in | 12 ft ,7 in x 11 ft ,3 in |
| Main Level | Bedroom | 8 ft ,8 in | 11 ft ,3 in | 8 ft ,8 in x 11 ft ,3 in |
| Main Level | 4pc Bathroom | 7 ft ,6 in | 5 ft | 7 ft ,6 in x 5 ft |
| Main Level | Enclosed Porch | 7 ft | 5 ft ,7 in | 7 ft x 5 ft ,7 in |
https://www.realtor.ca/real-estate/27874268/841-princess-street-regina-washington-park
Contact Us
Contact us for more information
2350 - 2nd Avenue
Regina, Saskatchewan S4R 1A6
(306) 791-7666
(306) 565-0088
remaxregina.ca/
2350 - 2nd Avenue
Regina, Saskatchewan S4R 1A6
(306) 791-7666
(306) 565-0088
remaxregina.ca/



































