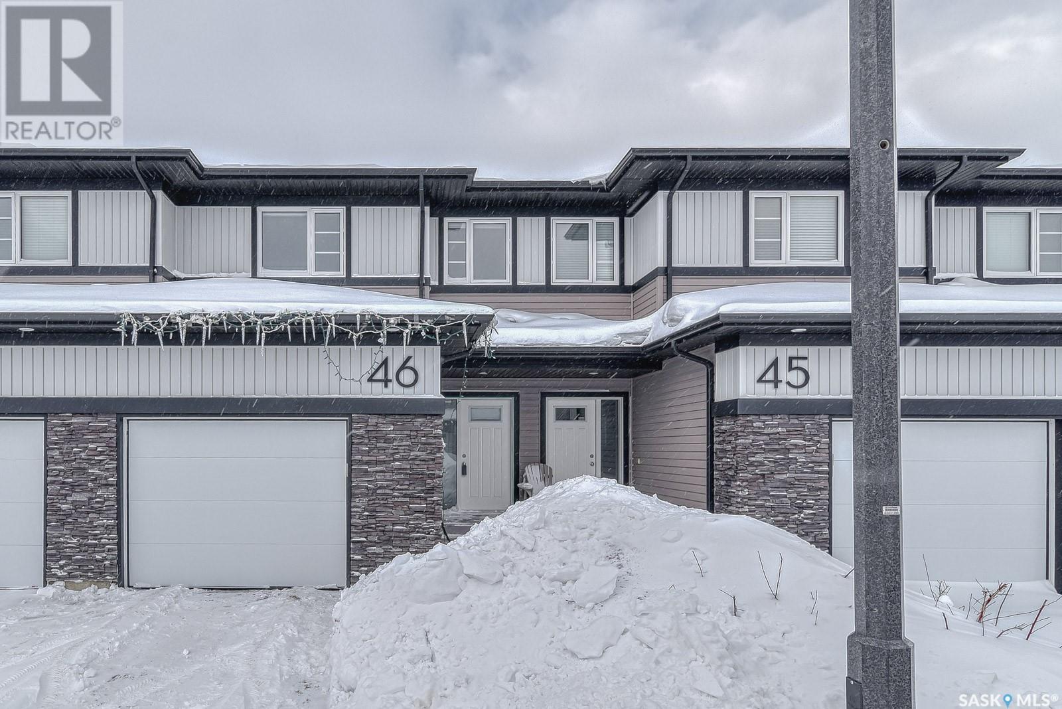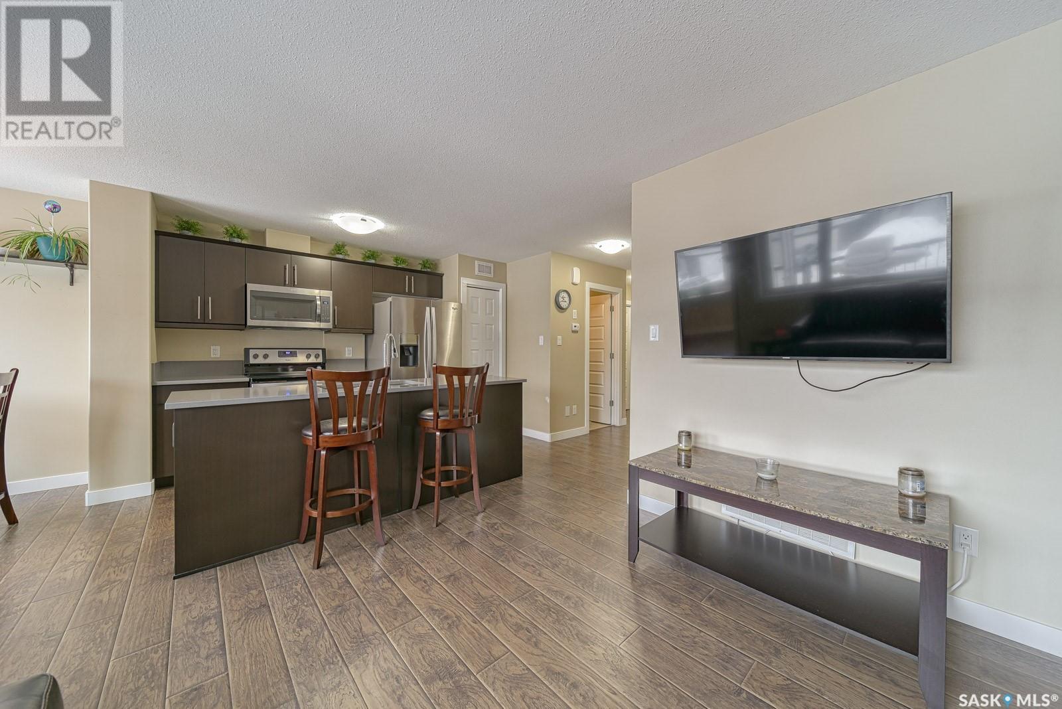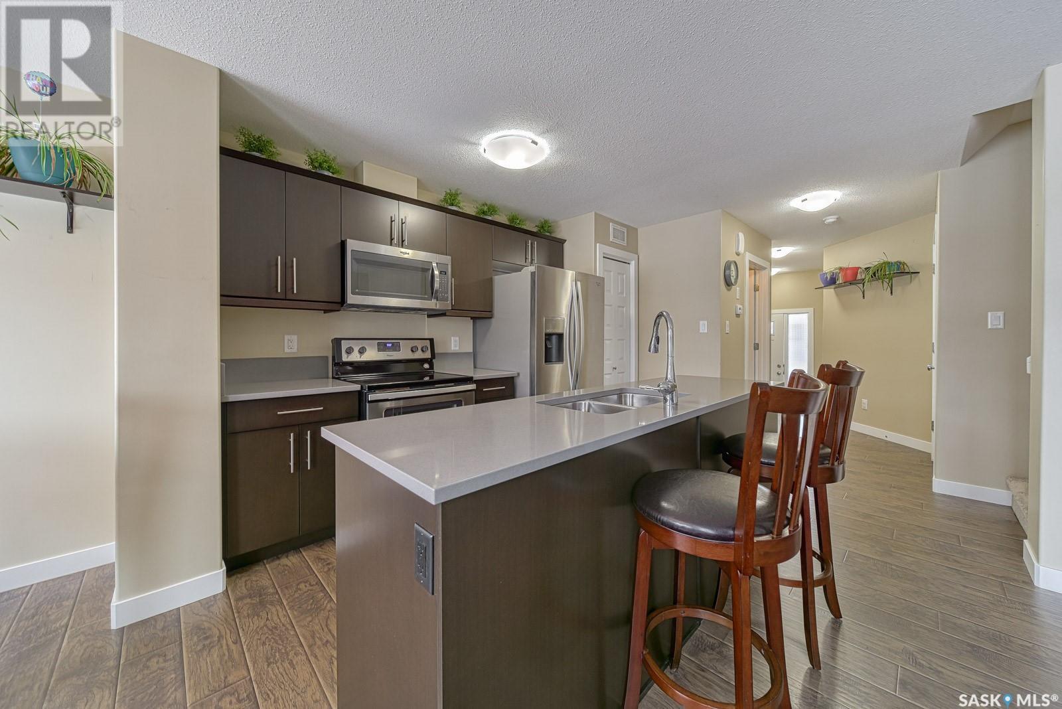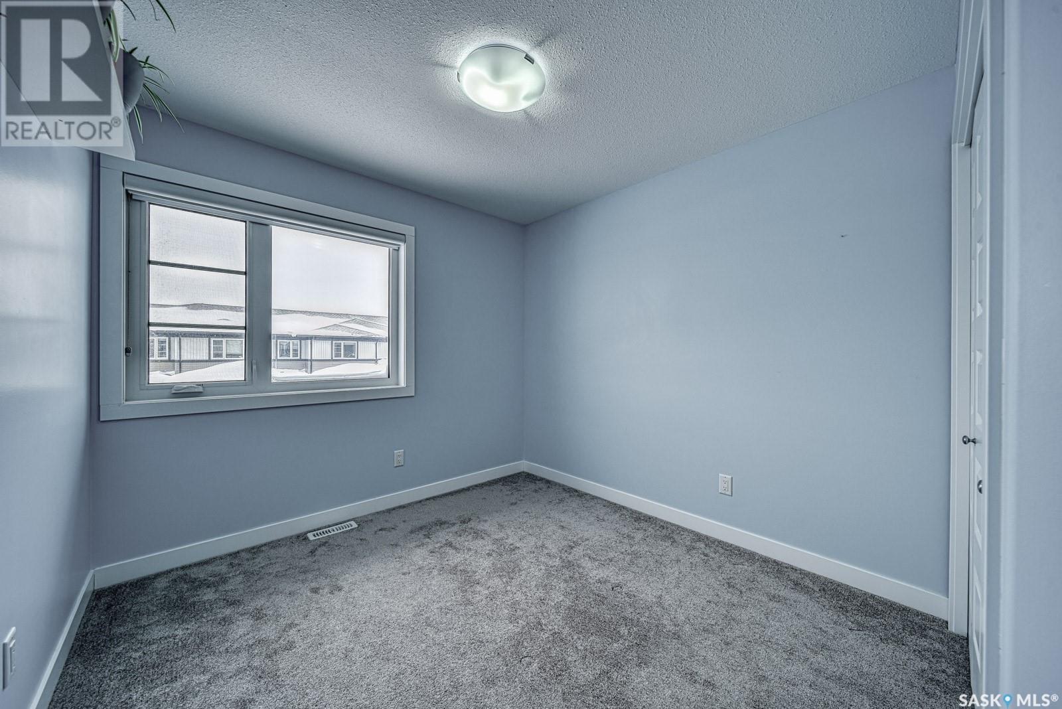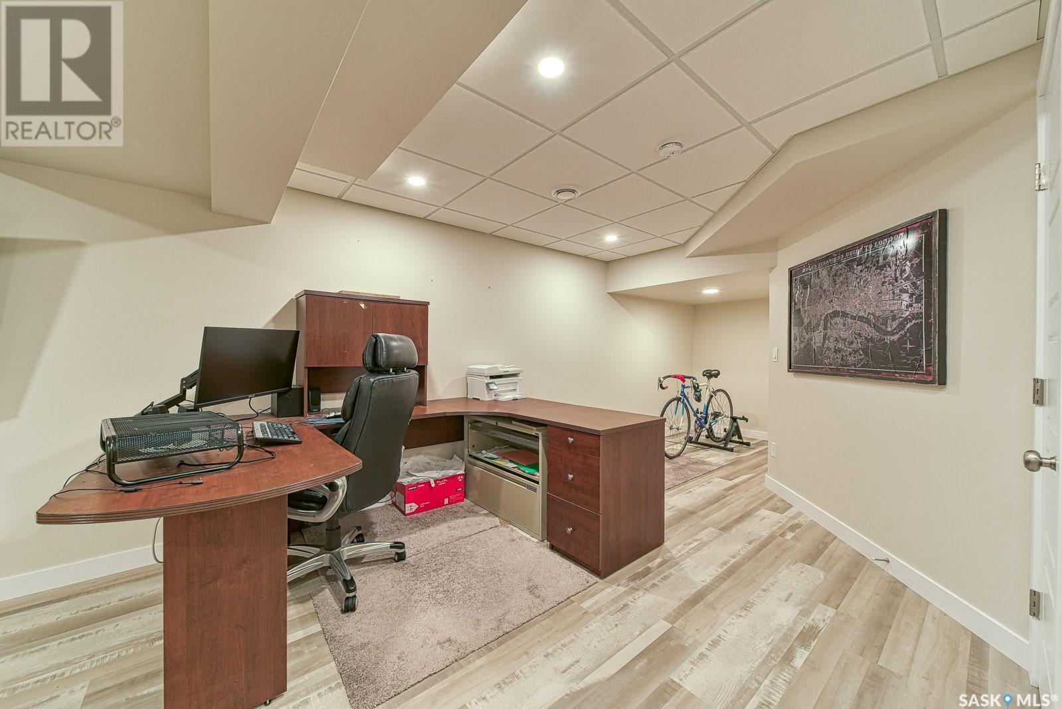46 5301 Beacon Drive Regina, Saskatchewan S4W 0R6
$350,000Maintenance,
$310 Monthly
Maintenance,
$310 MonthlyImpressive townhome in the desirable Harbour Landing neighbourhood is fully developed and ready for you to enjoy! Attractive laminate flooring ties together the bright, open concept living, dining and kitchen. The living area is filled with natural light from the large windows and there is direct access to the patio and common yard space. Quartz countertops, stainless steel appliances and an island are featured in the kitchen. A convenient two piece bath completes the main level. Upstairs are three bedrooms and a four piece main bath – the primary bedroom featuring a spacious four piece ensuite and a walk in closet. The professionally developed basement features a spacious family room, three piece bath, laundry and additional storage. Additional features include central air, backyard patio and a single attached garage. Shopping, restaurants and Harbour Landing amenities are within walking distance. (id:48852)
Property Details
| MLS® Number | SK995429 |
| Property Type | Single Family |
| Neigbourhood | Harbour Landing |
| Community Features | Pets Allowed With Restrictions |
Building
| Bathroom Total | 3 |
| Bedrooms Total | 3 |
| Appliances | Washer, Refrigerator, Dishwasher, Dryer, Microwave, Window Coverings, Garage Door Opener Remote(s), Central Vacuum - Roughed In, Stove |
| Architectural Style | 2 Level |
| Basement Type | Full |
| Constructed Date | 2013 |
| Cooling Type | Central Air Conditioning |
| Heating Fuel | Natural Gas |
| Heating Type | Forced Air |
| Stories Total | 2 |
| Size Interior | 1,296 Ft2 |
| Type | Row / Townhouse |
Parking
| Attached Garage | |
| Other | |
| Parking Space(s) | 2 |
Land
| Acreage | No |
Rooms
| Level | Type | Length | Width | Dimensions |
|---|---|---|---|---|
| Second Level | Primary Bedroom | 12'1 x 10'3 | ||
| Second Level | 4pc Ensuite Bath | x x x | ||
| Second Level | Bedroom | 9'6 x 9'4 | ||
| Second Level | 4pc Bathroom | x x x | ||
| Second Level | Bedroom | 10'7 x 9'4 | ||
| Second Level | Laundry Room | x x x | ||
| Basement | Other | 11'10 x 18'1 | ||
| Basement | Storage | x x x | ||
| Basement | Utility Room | x x x | ||
| Basement | Other | 9'6 x 9'10 | ||
| Main Level | Living Room | 12'2 x 11'2 | ||
| Main Level | Kitchen | 11'1 x 10'7 | ||
| Main Level | Dining Room | 9' x 8'2 | ||
| Main Level | 2pc Bathroom | x x x |
https://www.realtor.ca/real-estate/27893191/46-5301-beacon-drive-regina-harbour-landing
Contact Us
Contact us for more information
2350 - 2nd Avenue
Regina, Saskatchewan S4R 1A6
(306) 791-7666
(306) 565-0088
remaxregina.ca/



