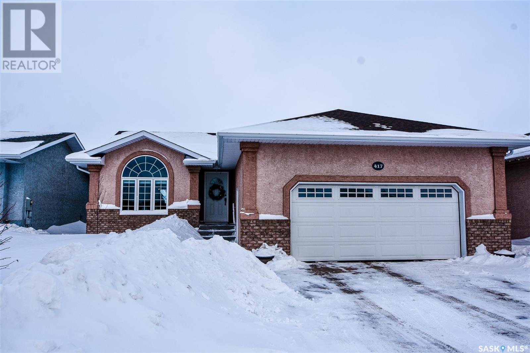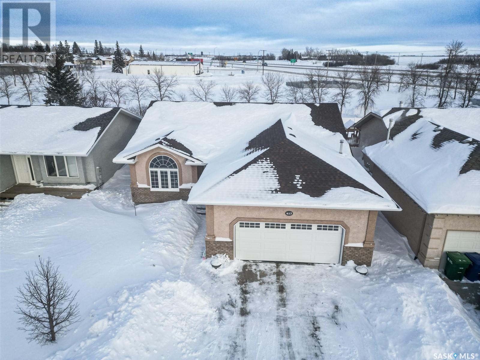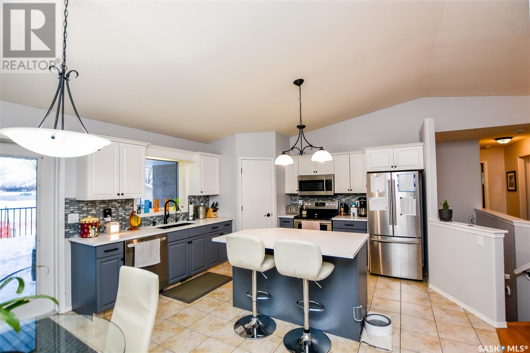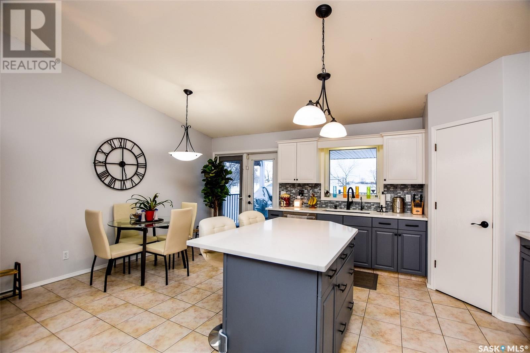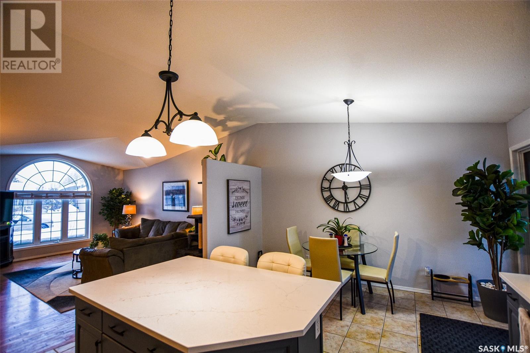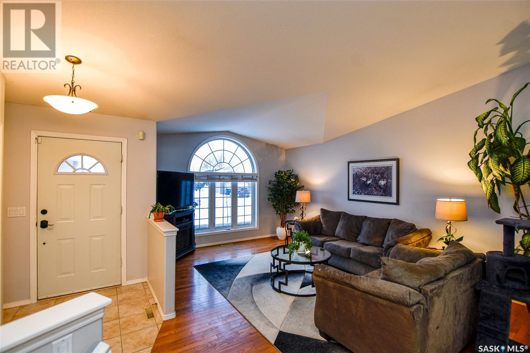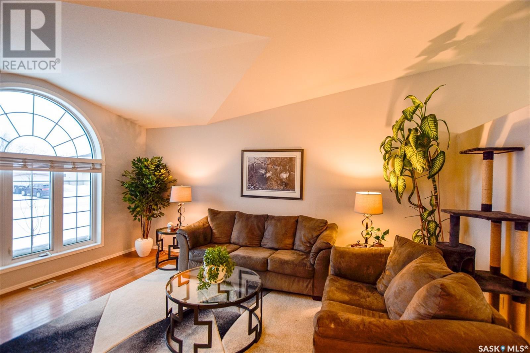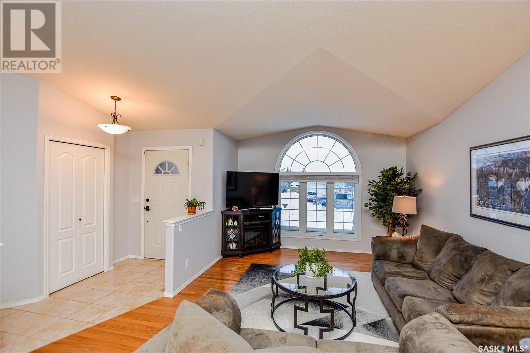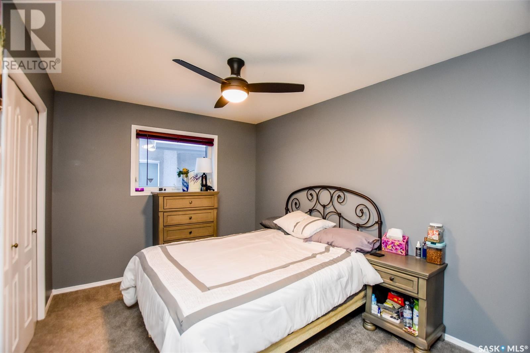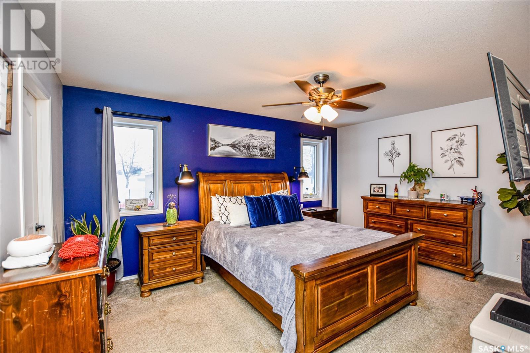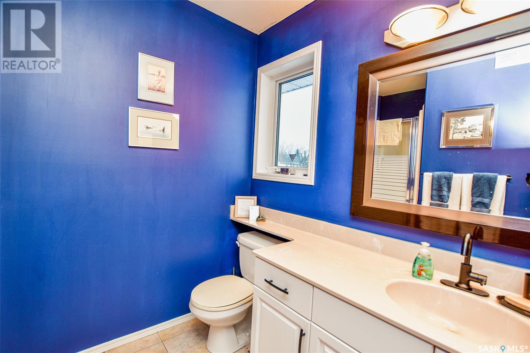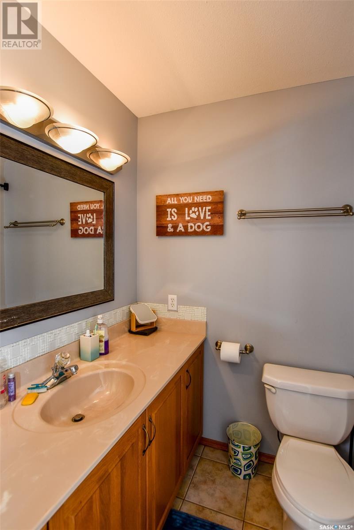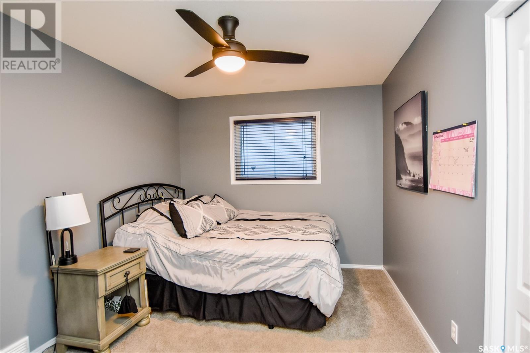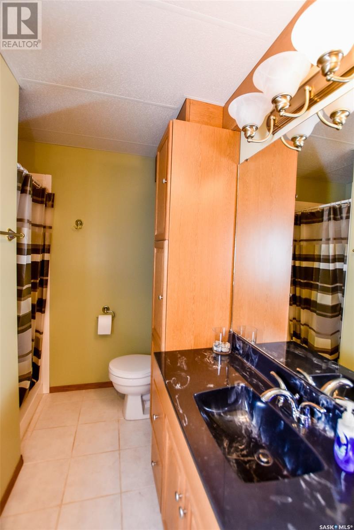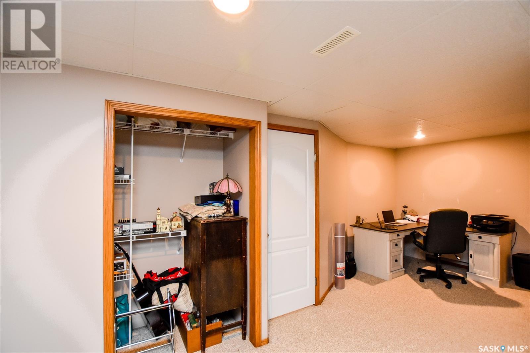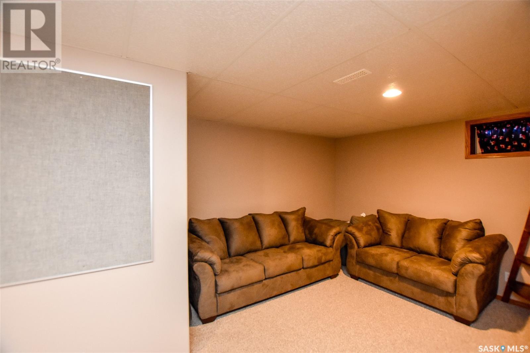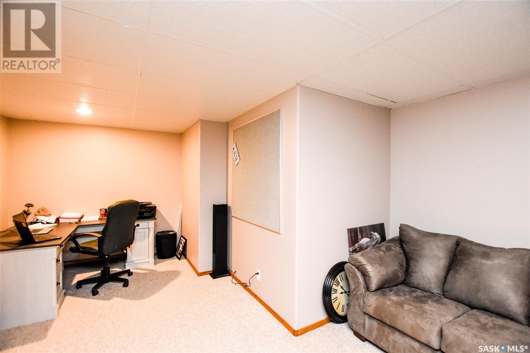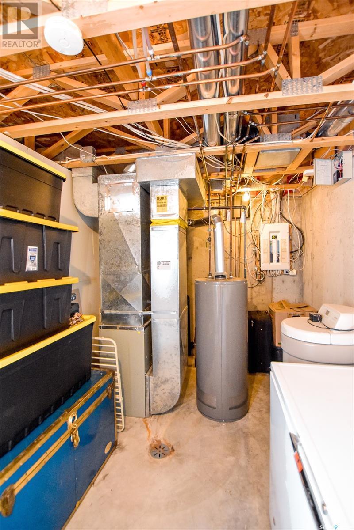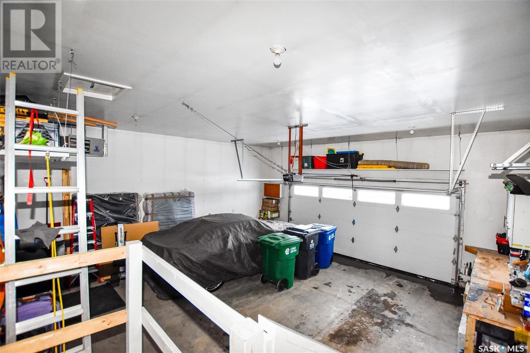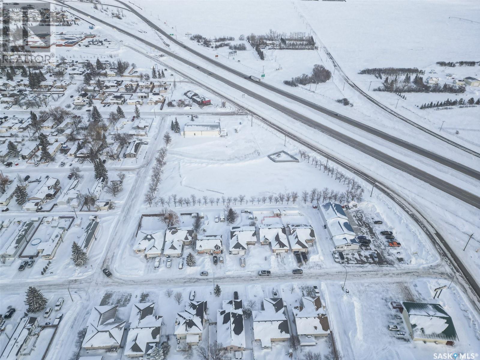417 Hawkes Street Balgonie, Saskatchewan S0G 0E0
$549,900
Beautiful Bungalow in Balgonie – Move-In Ready! This meticulously maintained bungalow in Balgonie offers an exceptional combination of comfort, convenience, and modern upgrades, making it perfect for both families and entertainers. The property features three large bedrooms and two bathrooms on the main floor, providing ample space for a growing family. Its open-concept layout seamlessly connects the kitchen, dining, and living areas, creating an inviting space for gatherings and daily living. The main floor laundry adds convenience to your routine, while the 24x24 heated double garage provides practical, year-round use. Step out from the kitchen onto a spacious covered deck with scenic views, perfect for relaxation or entertaining guests. The backyard is beautifully landscaped, complete with vinyl fencing, underground sprinklers, and a storage shed. This home has been thoughtfully upgraded with a new furnace and dishwasher in 2024. A full re-sodding of the backyard in 2024. A stunning 17' x 17' deck was added, enhancing the outdoor living space, while front landscaping was updated in 2023 to boost curb appeal. Modern quartz countertops, installed in 2022, add elegance to the kitchen and complemented by a new backsplash. The property has been well-maintained with a full duct cleaning completed in 2024 and carpet replacement throughout the main floor, including bedrooms, hallways, and stairs, in 2016. The fully finished basement offers additional living space with a large guest room, a three-piece bathroom, a play and entertainment area, and ample storage featuring built-in cabinets. A new water heater was installed in 2016. The shingles were replaced in 2017. With access to a large vacant lot and back alley, the property provides both privacy and convenience. This stunning home is move-in ready with all the modern upgrades and features you could desire. Contact your REALTOR® today to schedule a private viewing! (id:48852)
Property Details
| MLS® Number | SK995614 |
| Property Type | Single Family |
| Features | Treed |
| Structure | Deck, Patio(s) |
Building
| Bathroom Total | 3 |
| Bedrooms Total | 4 |
| Appliances | Washer, Refrigerator, Dishwasher, Dryer, Microwave, Window Coverings, Garage Door Opener Remote(s), Stove |
| Architectural Style | Bungalow |
| Basement Development | Finished |
| Basement Type | Full (finished) |
| Constructed Date | 2001 |
| Cooling Type | Central Air Conditioning |
| Heating Fuel | Natural Gas |
| Heating Type | Forced Air |
| Stories Total | 1 |
| Size Interior | 1,378 Ft2 |
| Type | House |
Parking
| Attached Garage | |
| Heated Garage | |
| Parking Space(s) | 4 |
Land
| Acreage | No |
| Fence Type | Fence |
| Landscape Features | Lawn, Underground Sprinkler |
| Size Frontage | 52 Ft |
| Size Irregular | 6604.00 |
| Size Total | 6604 Sqft |
| Size Total Text | 6604 Sqft |
Rooms
| Level | Type | Length | Width | Dimensions |
|---|---|---|---|---|
| Basement | Other | 23 ft | 21 ft | 23 ft x 21 ft |
| Basement | Family Room | 15 ft ,5 in | 12 ft | 15 ft ,5 in x 12 ft |
| Basement | 3pc Bathroom | X x X | ||
| Basement | Bedroom | 11 ft | 10 ft | 11 ft x 10 ft |
| Basement | Utility Room | X x X | ||
| Main Level | Living Room | 12 ft ,5 in | 17 ft ,5 in | 12 ft ,5 in x 17 ft ,5 in |
| Main Level | Dining Room | 8 ft ,5 in | 13 ft | 8 ft ,5 in x 13 ft |
| Main Level | Kitchen | 13 ft | 10 ft ,5 in | 13 ft x 10 ft ,5 in |
| Main Level | 4pc Bathroom | X x X | ||
| Main Level | Bedroom | 9 ft ,5 in | 12 ft | 9 ft ,5 in x 12 ft |
| Main Level | Bedroom | 9 ft ,5 in | 12 ft | 9 ft ,5 in x 12 ft |
| Main Level | Primary Bedroom | 12 ft | 15 ft ,5 in | 12 ft x 15 ft ,5 in |
| Main Level | 3pc Ensuite Bath | X x X | ||
| Main Level | Other | X x X |
https://www.realtor.ca/real-estate/27901040/417-hawkes-street-balgonie
Contact Us
Contact us for more information
324 Duchess Street
Saskatoon, Saskatchewan S7K 0R1
(306) 242-6701
(306) 242-5629



