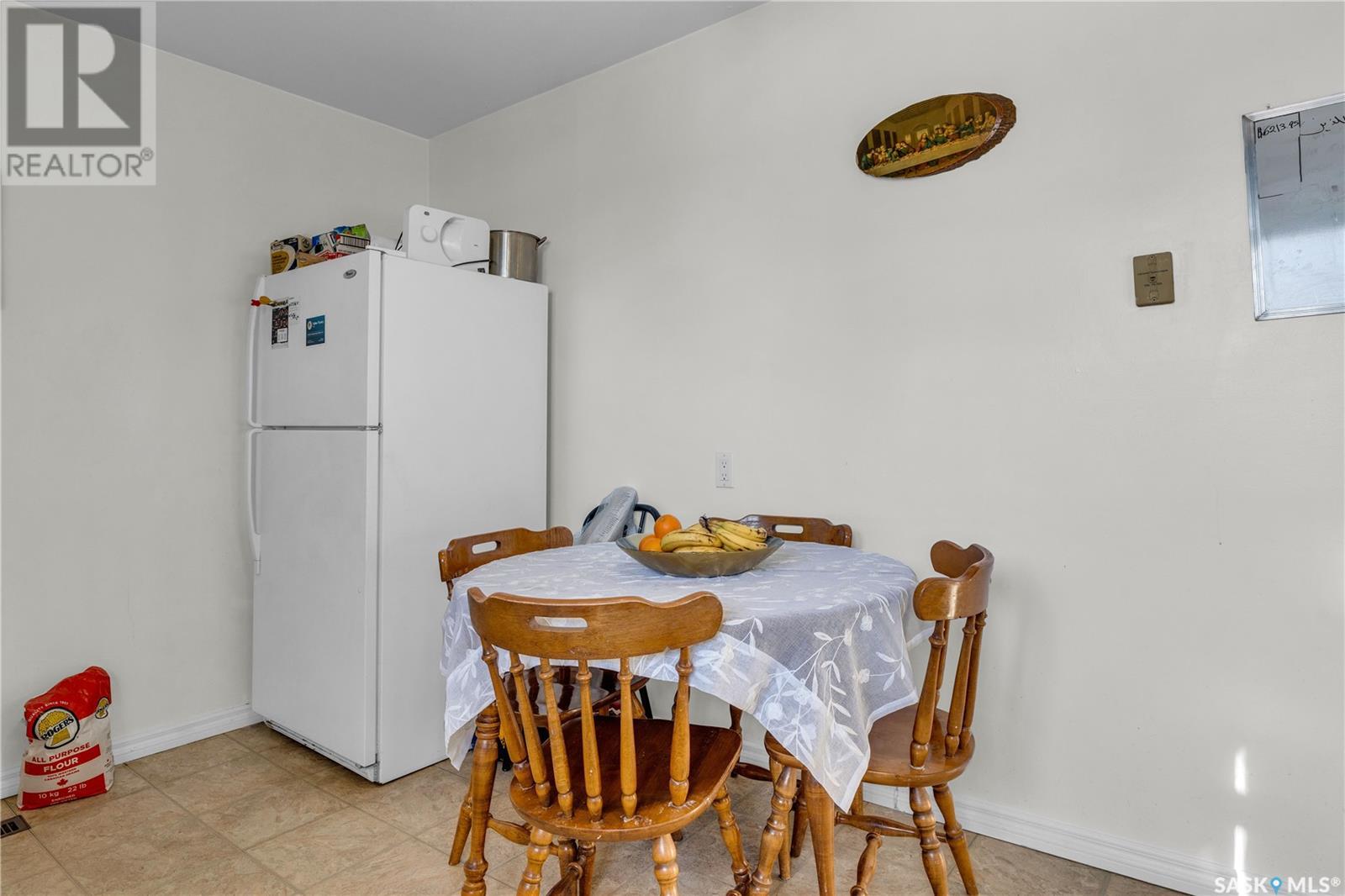98 Trudelle Crescent Regina, Saskatchewan S4T 6T3
$219,900
Welcome to 98 Trudelle Crescent in Normanview West. This 775 sqft bi-level home is located in the desirable Normanview West neighborhood. With 3 bedrooms and 2 bathrooms, this home is perfect for a growing family or a first time home buyer. The property features updated windows that allow for plenty of natural light throughout the home. The spacious lot is 5871 sqft, offering plenty of room for outdoor activities or future development. Situated close to schools, parks, and amenities, this home offers both comfort and convenience. Don't miss out on this gem in a great price point! (id:48852)
Property Details
| MLS® Number | SK995705 |
| Property Type | Single Family |
| Neigbourhood | Normanview West |
| Features | Lane |
Building
| Bathroom Total | 2 |
| Bedrooms Total | 3 |
| Appliances | Washer, Refrigerator, Dishwasher, Dryer, Microwave, Hood Fan, Storage Shed, Stove |
| Architectural Style | Bi-level |
| Basement Development | Finished |
| Basement Type | Full (finished) |
| Constructed Date | 1973 |
| Cooling Type | Central Air Conditioning |
| Heating Fuel | Natural Gas |
| Heating Type | Forced Air |
| Size Interior | 775 Ft2 |
| Type | House |
Land
| Acreage | No |
| Landscape Features | Lawn |
| Size Irregular | 5871.00 |
| Size Total | 5871 Sqft |
| Size Total Text | 5871 Sqft |
Rooms
| Level | Type | Length | Width | Dimensions |
|---|---|---|---|---|
| Basement | Other | 10'10 x 10'10 | ||
| Basement | Bedroom | 10'8 x 8'6 | ||
| Basement | 3pc Bathroom | Measurements not available | ||
| Basement | Den | 14'11 x 11'01 | ||
| Basement | Laundry Room | Measurements not available | ||
| Main Level | Living Room | 15' x 12' | ||
| Main Level | Kitchen/dining Room | 13'9 x 12' | ||
| Main Level | Primary Bedroom | 12' x 11'04 | ||
| Main Level | Bedroom | 9'11 x 8'11 | ||
| Main Level | 4pc Bathroom | Measurements not available |
https://www.realtor.ca/real-estate/27902443/98-trudelle-crescent-regina-normanview-west
Contact Us
Contact us for more information
4420 Albert Street
Regina, Saskatchewan S4S 6B4
(306) 789-1222
domerealty.c21.ca/













































