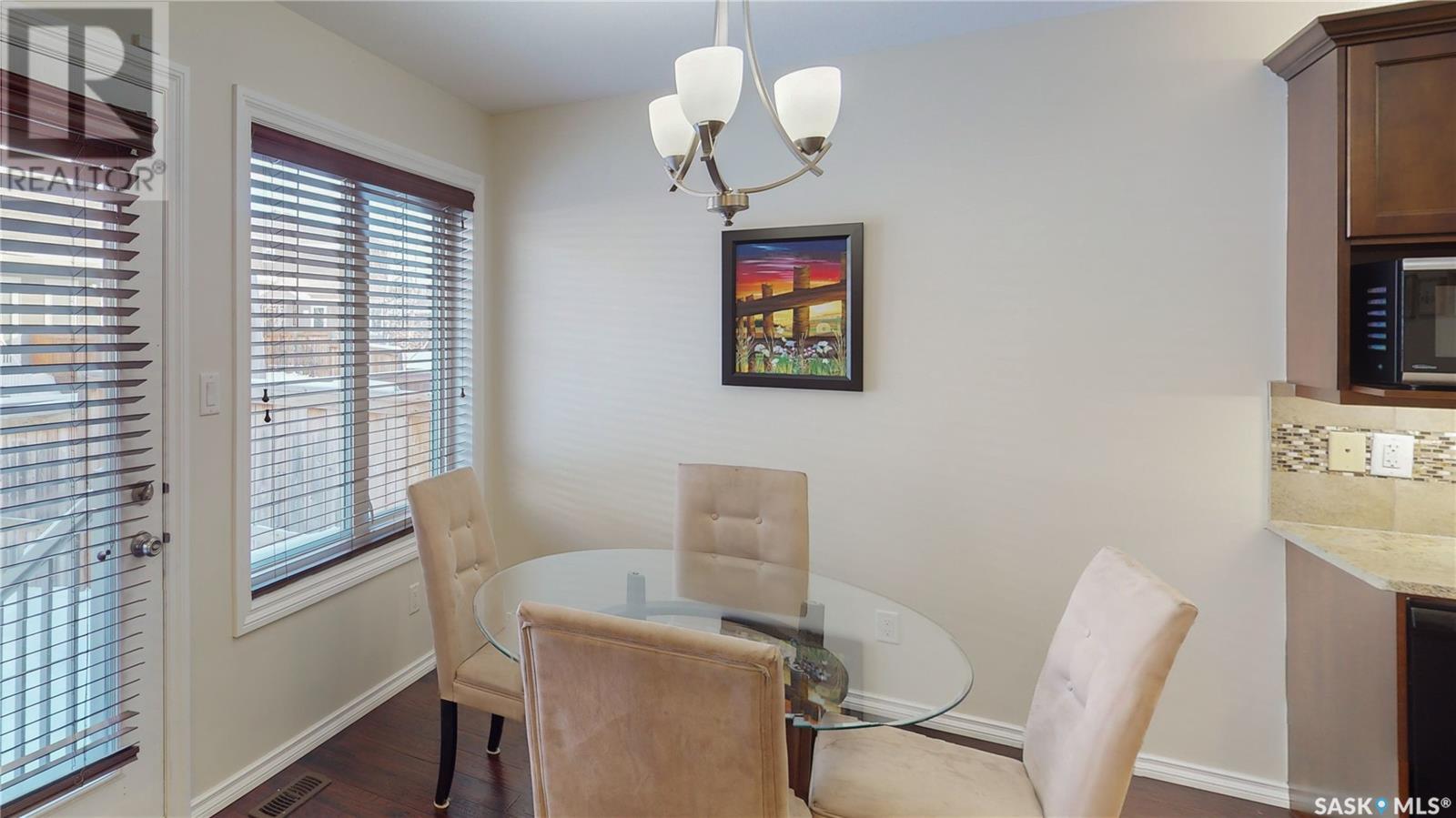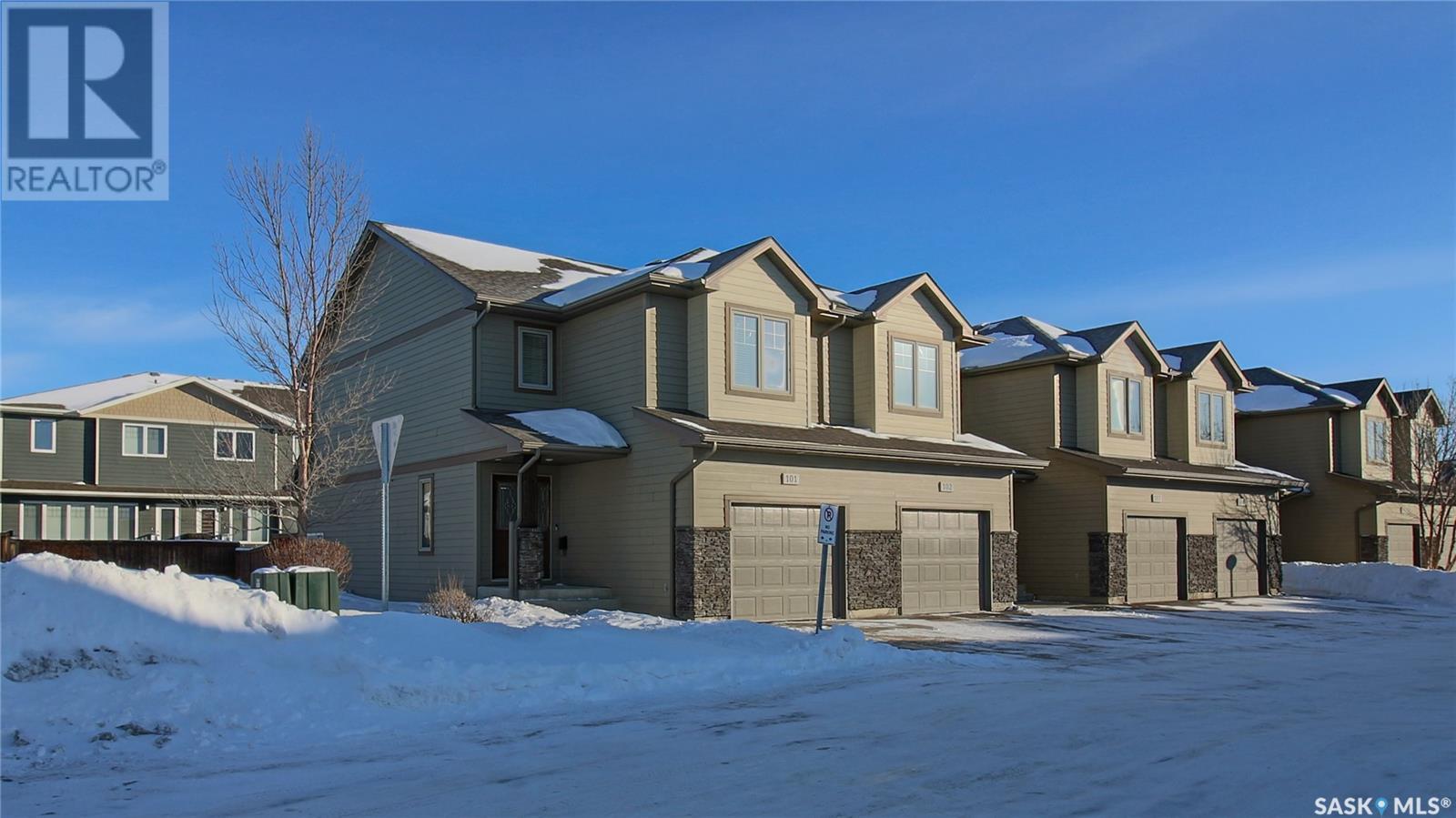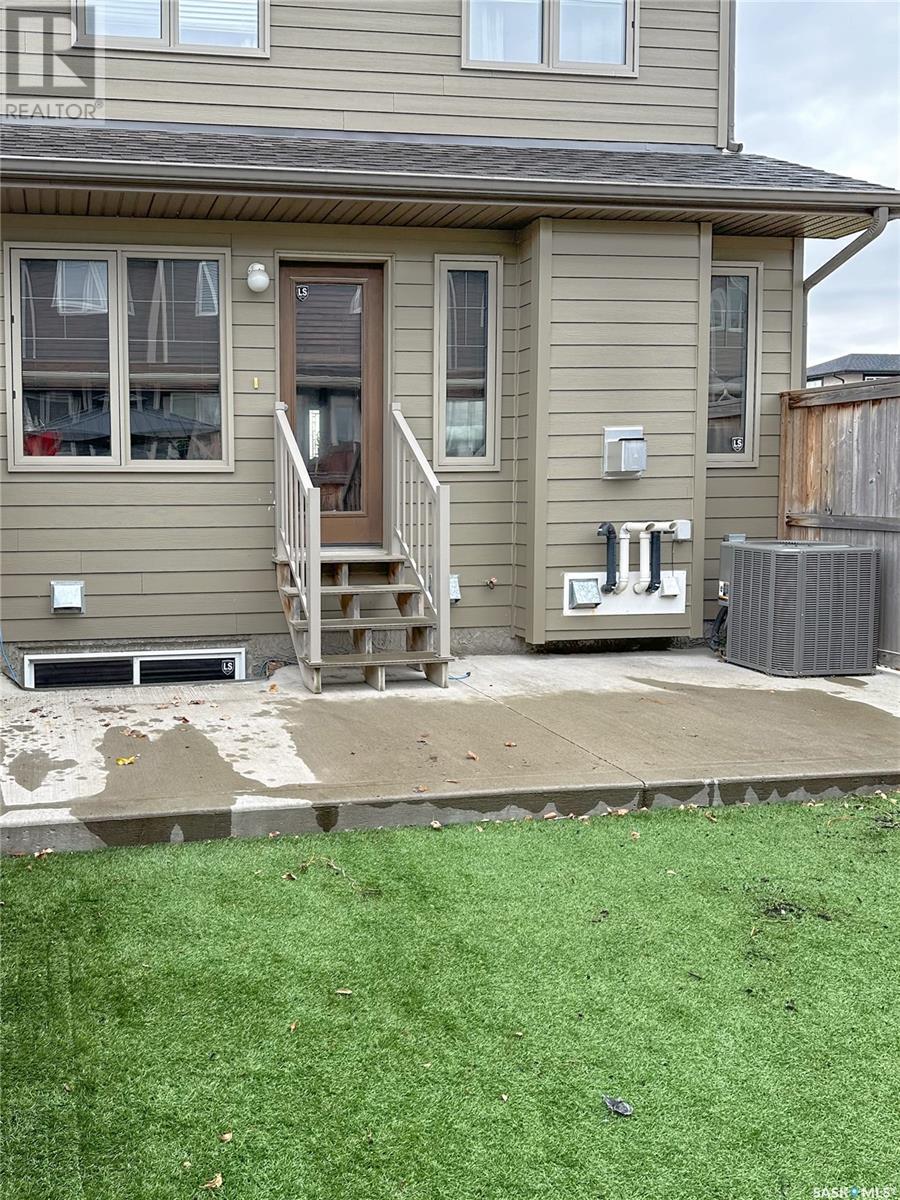101 4100 Sandhill Crescent Regina, Saskatchewan S4V 3G9
$395,000Maintenance,
$330 Monthly
Maintenance,
$330 MonthlyWelcome to 101-4100 Sandhill Crescent, a beautifully designed end-unit, townhouse-style condo in The Creeks, one of East Regina’s most prestigious neighborhoods. This former Northridge showhome has been well maintained and has only has one owner. Step inside to a generous front entry with an art nook, leading to an open-concept main floor. The living room is warm and inviting, featuring a gas fireplace, while the kitchen showcases granite countertops and ample cabinetry. Engineered hardwood and tile flooring run throughout the main level, which also includes a convenient half bath. Upstairs, you’ll find three bedrooms and two bathrooms, including a spacious primary suite with a 3-piece ensuite and an impressive walk-in closet. The hallway also features a second art nook, adding a stylish touch to the upper level. The finished basement offers additional living space with an L-shaped rec room, a full bathroom, a laundry area, and a utility room. Outside, enjoy a low-maintenance backyard with a patio and artificial grass, plus a small green space beside the unit for added outdoor enjoyment. The fully insulated attached garage includes an additional parking pad in front, with visitor parking nearby. Located just minutes from the Greens on Gardiner’s amenities, this home combines luxury with convenience in a sought-after location. Contact us today to book your private showing! (id:48852)
Property Details
| MLS® Number | SK995725 |
| Property Type | Single Family |
| Neigbourhood | The Creeks |
| Community Features | Pets Allowed With Restrictions |
| Features | Sump Pump |
| Structure | Patio(s) |
Building
| Bathroom Total | 4 |
| Bedrooms Total | 3 |
| Appliances | Washer, Refrigerator, Dishwasher, Dryer, Microwave, Alarm System, Humidifier, Window Coverings, Garage Door Opener Remote(s), Hood Fan, Stove |
| Architectural Style | 2 Level |
| Basement Development | Finished |
| Basement Type | Full (finished) |
| Constructed Date | 2011 |
| Cooling Type | Central Air Conditioning, Air Exchanger |
| Fire Protection | Alarm System |
| Fireplace Fuel | Gas |
| Fireplace Present | Yes |
| Fireplace Type | Conventional |
| Heating Fuel | Natural Gas |
| Heating Type | Forced Air |
| Stories Total | 2 |
| Size Interior | 1,415 Ft2 |
| Type | Row / Townhouse |
Parking
| Attached Garage | |
| Parking Space(s) | 2 |
Land
| Acreage | No |
| Fence Type | Fence |
| Size Irregular | 0.00 |
| Size Total | 0.00 |
| Size Total Text | 0.00 |
Rooms
| Level | Type | Length | Width | Dimensions |
|---|---|---|---|---|
| Second Level | Bedroom | 9'3 x 11'9 | ||
| Second Level | Bedroom | 9'3 x 12'7 | ||
| Second Level | Primary Bedroom | 13' x 14'8 | ||
| Second Level | 3pc Bathroom | 6'1 x 9'3 | ||
| Second Level | 4pc Bathroom | 5'8 x 8'1 | ||
| Basement | Other | 17'9 x 17'3 | ||
| Basement | Laundry Room | 5'1 x 5'2 | ||
| Basement | 4pc Bathroom | 5'2 x 9'9 | ||
| Basement | Utility Room | Measurements not available | ||
| Main Level | Foyer | 6'4 x 9'3 | ||
| Main Level | 2pc Bathroom | 5' x 5'6 | ||
| Main Level | Living Room | 9'7 x 13'9 | ||
| Main Level | Dining Room | 8'7 x 9'3 | ||
| Main Level | Kitchen | 8'9 x 9'3 |
https://www.realtor.ca/real-estate/27905930/101-4100-sandhill-crescent-regina-the-creeks
Contact Us
Contact us for more information
2350 - 2nd Avenue
Regina, Saskatchewan S4R 1A6
(306) 791-7666
(306) 565-0088
remaxregina.ca/

















































