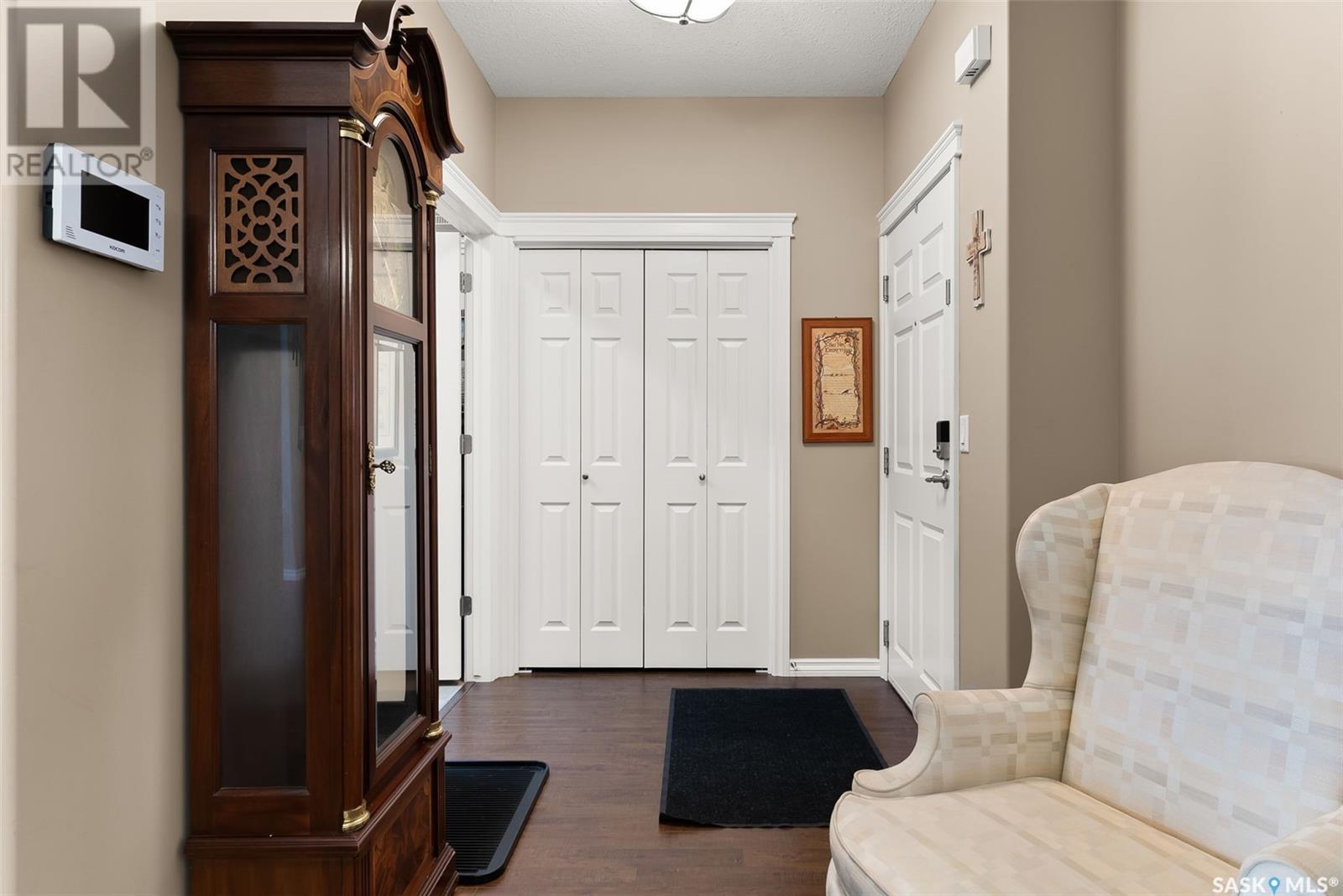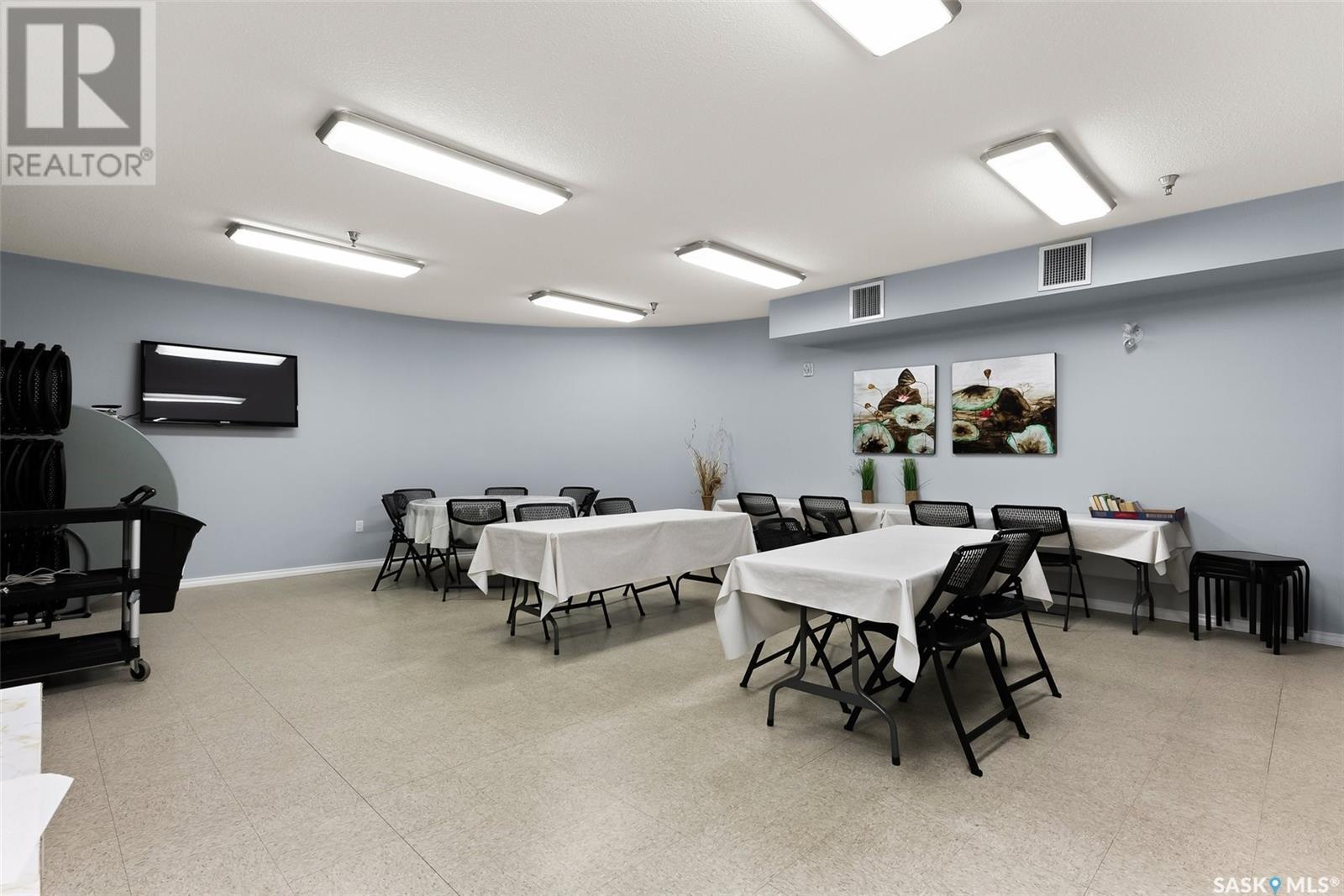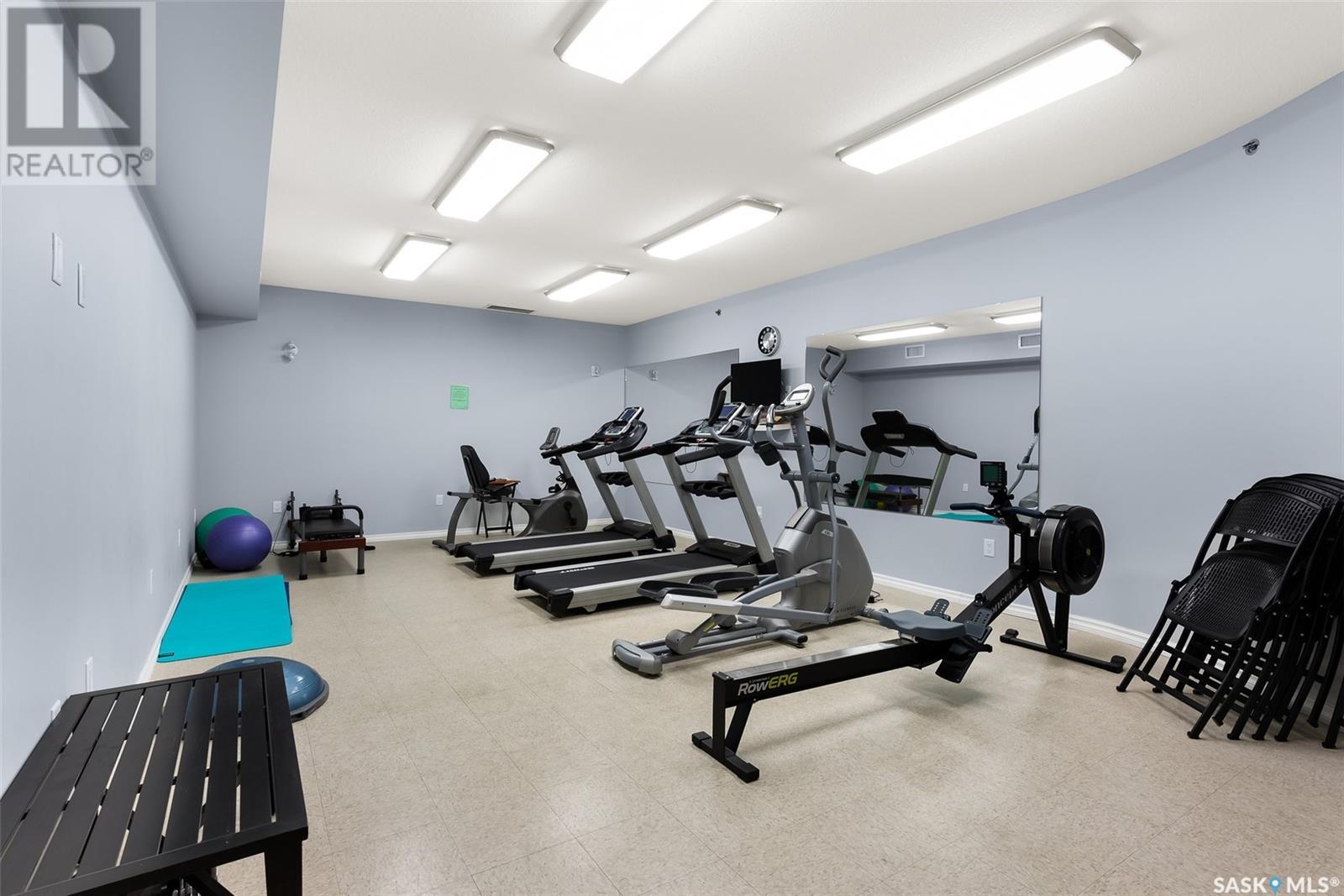205 4721 Mctavish Street Regina, Saskatchewan S4S 6H2
$475,000Maintenance,
$498.15 Monthly
Maintenance,
$498.15 MonthlyGordon Point is a Fiorante Homes development tucked away in desirable Albert Park. It is set off the street and backs onto Gordon Park giving residents a quiet living space while still be close to shopping, amenities, and transit. This unit is situated on the top floor looking North over the nicely manicured lawn. As you step inside you will be pleasantly surprised by the spacious yet welcoming floor plan. The roomy kitchen has toffee stained maple cabinets with a large granite topped island, a corner panty, and stainless steel appliances. There is plenty of room for a large dining table and accessory furniture so you can still host family dinner with ease. The living room features an unattached electric fireplace giving you a cozy place to relax and socialize. In the primary bedroom there is a 3 piece ensuite with built-in linen storage and a large walk-in closet. The second bedroom also has a large walk-in closet and is adjacent to the 4 piece main bathroom. Completing this lovely condo is a laundry/storage room right off of the foyer. Your covered balcony has a natural gas BBQ hook up and gives you lots of room to enjoy the long prairie summers. This unit does include two exclusive use underground parking stalls that are side by side as well has a large storage unit. Residents of Gordon Point can also enjoy the central lounges on each floor, amenities room, exercise room, outdoor patio, workshop, and a guest suite. Condo fees include: Building Insurance, Common Area Maintenance, Exterior Building Maintenance, Water, Sewer, Snow Removal, Lawn Care, and Reserve Fund Contributions. Most furniture could be included. (id:48852)
Property Details
| MLS® Number | SK995782 |
| Property Type | Single Family |
| Neigbourhood | Albert Park |
| Community Features | Pets Allowed With Restrictions |
| Features | Elevator, Wheelchair Access, Balcony |
Building
| Bathroom Total | 2 |
| Bedrooms Total | 2 |
| Amenities | Exercise Centre, Guest Suite |
| Appliances | Washer, Refrigerator, Intercom, Dishwasher, Dryer, Microwave, Garburator, Window Coverings, Garage Door Opener Remote(s), Stove |
| Architectural Style | Low Rise |
| Constructed Date | 2010 |
| Cooling Type | Central Air Conditioning |
| Fireplace Fuel | Electric |
| Fireplace Present | Yes |
| Fireplace Type | Conventional |
| Heating Fuel | Natural Gas |
| Heating Type | Forced Air |
| Size Interior | 1,327 Ft2 |
| Type | Apartment |
Parking
| Underground | 2 |
| Other | |
| Heated Garage | |
| Parking Space(s) | 2 |
Land
| Acreage | No |
Rooms
| Level | Type | Length | Width | Dimensions |
|---|---|---|---|---|
| Main Level | Kitchen | 14 ft ,9 in | 13 ft ,7 in | 14 ft ,9 in x 13 ft ,7 in |
| Main Level | Dining Room | 13 ft ,8 in | 11 ft ,1 in | 13 ft ,8 in x 11 ft ,1 in |
| Main Level | Living Room | 15 ft ,11 in | 14 ft ,1 in | 15 ft ,11 in x 14 ft ,1 in |
| Main Level | 4pc Bathroom | Measurements not available | ||
| Main Level | Bedroom | 9 ft ,11 in | 12 ft ,5 in | 9 ft ,11 in x 12 ft ,5 in |
| Main Level | Primary Bedroom | 12 ft ,3 in | 10 ft ,5 in | 12 ft ,3 in x 10 ft ,5 in |
| Main Level | 3pc Ensuite Bath | Measurements not available | ||
| Main Level | Laundry Room | 10 ft ,4 in | 6 ft | 10 ft ,4 in x 6 ft |
| Main Level | Foyer | 8 ft ,11 in | 6 ft ,11 in | 8 ft ,11 in x 6 ft ,11 in |
https://www.realtor.ca/real-estate/27906489/205-4721-mctavish-street-regina-albert-park
Contact Us
Contact us for more information
2350-2nd Avenue
Regina, Saskatchewan S4R 1A6
(306) 789-1700
(306) 791-7682
































