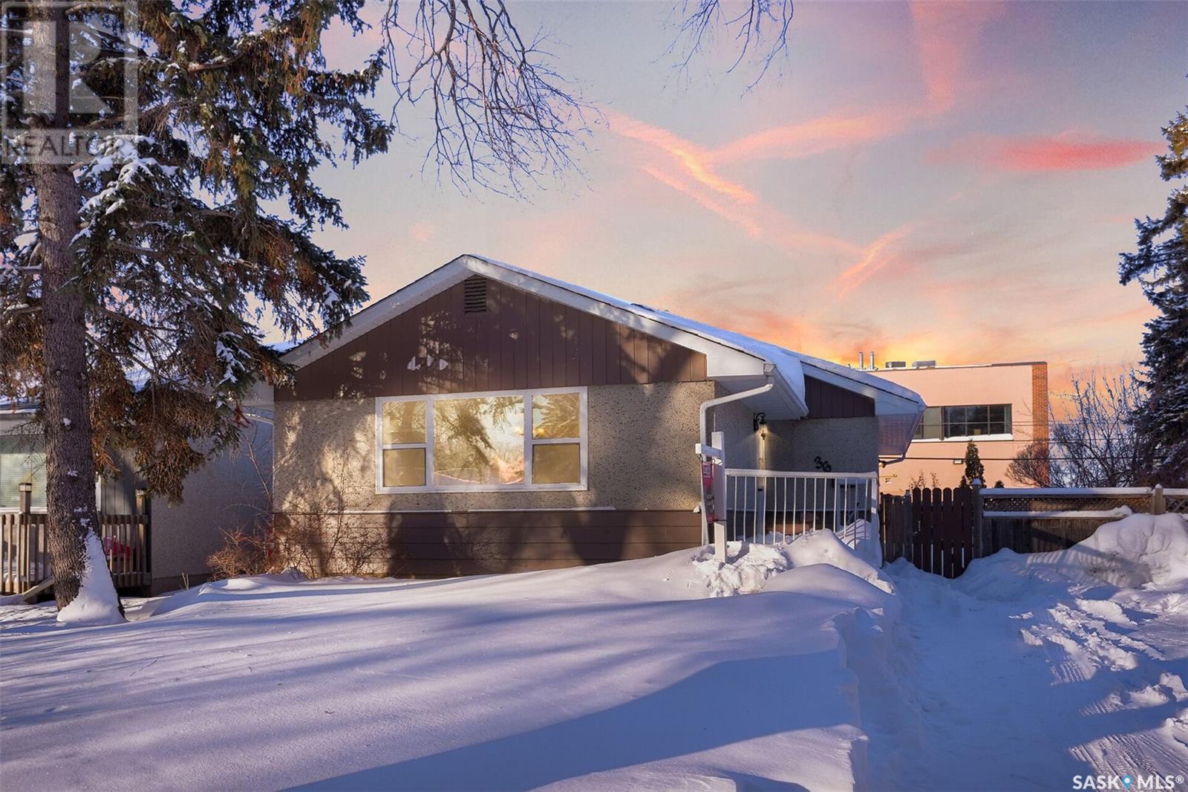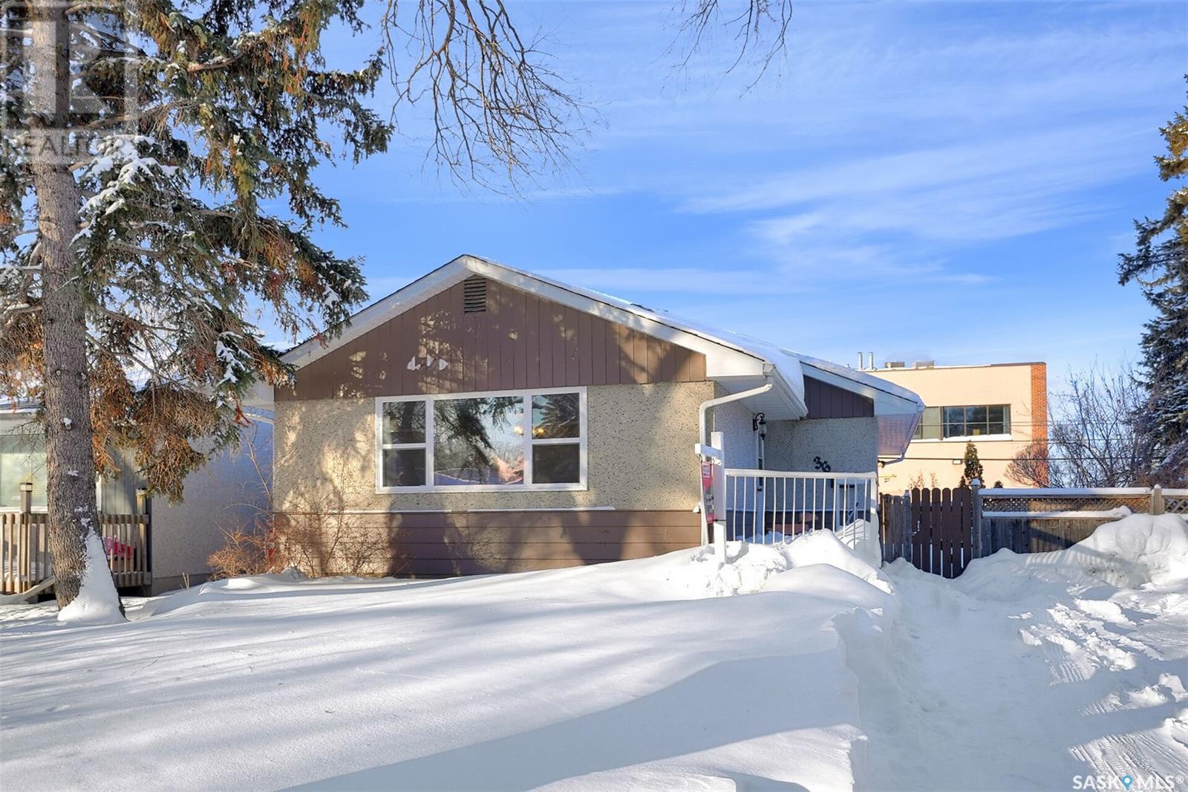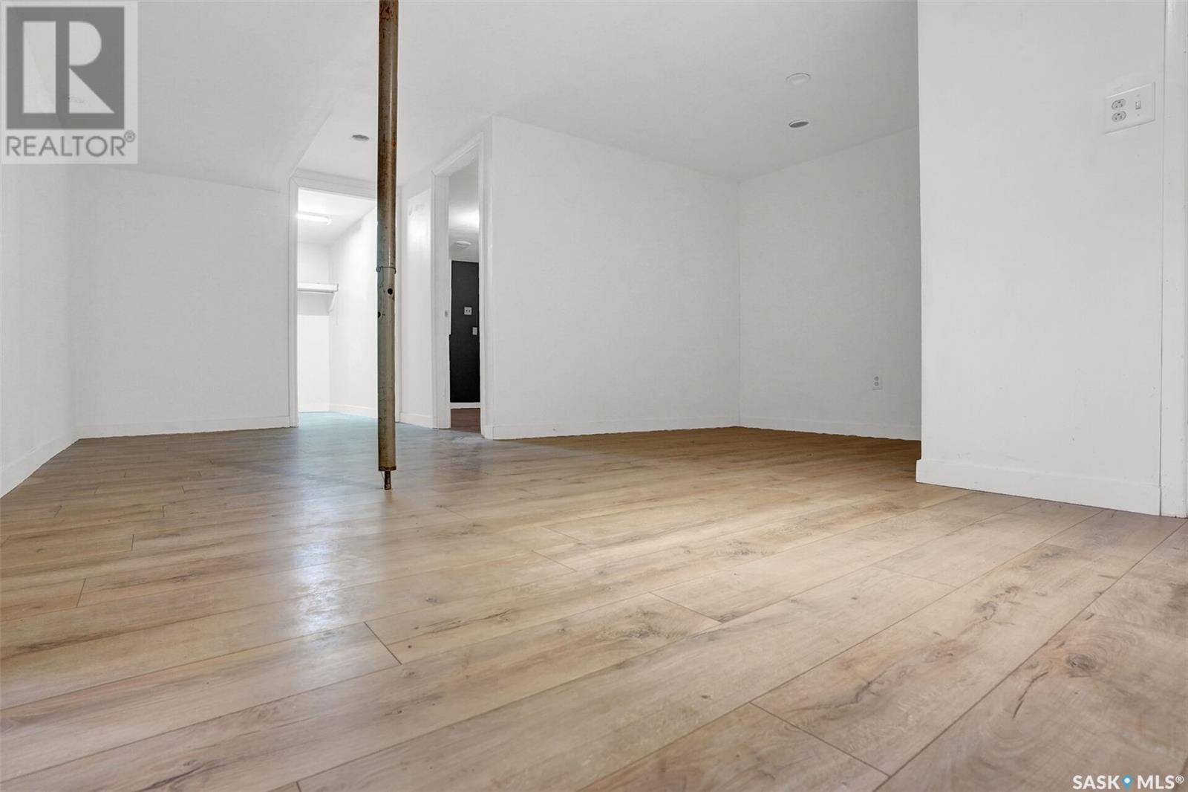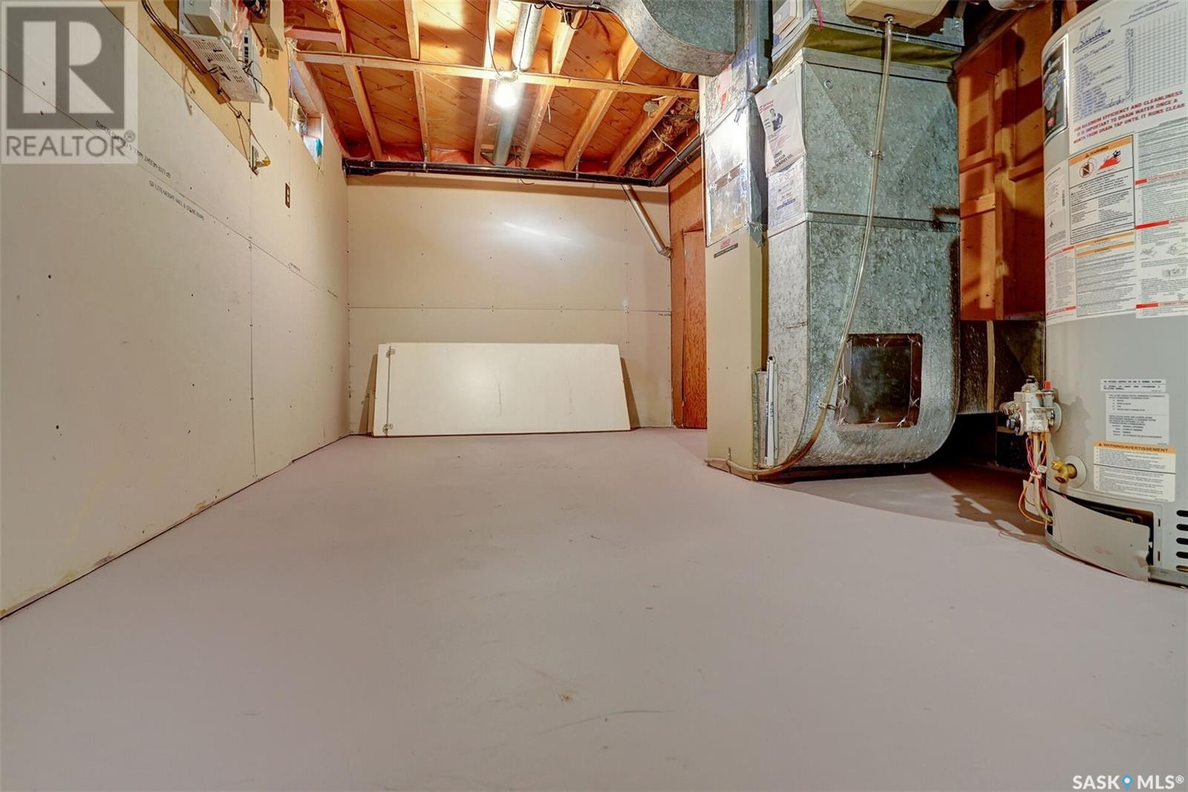36 Mayfair Crescent Regina, Saskatchewan S4S 4H5
$299,000
Great location, located in a quiet Crescent, Close shopping, restaurants and all south end amenities! This 3bedroom and 2baths featuring open concept main floor with updated laminate flooring, spacious living room with large windows give lots of natural lights. A good sized of dining room, the kitchen offers maple cabinetry with an eat-up area. 3bedrooms plus 4Pc bath to complete the main floor. The basement has separate entrance and developed a rec room, a den, a storage area plus another 3pc bath with standing shower. This home can be your first home or one of your revenue property, never miss that great opportunity! Recently updates: new vinyl plank on main two bedrooms, newer floor in the basement. (id:48852)
Property Details
| MLS® Number | SK995787 |
| Property Type | Single Family |
| Neigbourhood | Whitmore Park |
| Features | Treed, Rectangular, Double Width Or More Driveway |
| Structure | Deck, Patio(s) |
Building
| Bathroom Total | 2 |
| Bedrooms Total | 3 |
| Appliances | Washer, Refrigerator, Dryer, Microwave, Oven - Built-in, Hood Fan, Storage Shed, Stove |
| Architectural Style | Bungalow |
| Constructed Date | 1962 |
| Cooling Type | Central Air Conditioning |
| Heating Fuel | Natural Gas |
| Heating Type | Forced Air |
| Stories Total | 1 |
| Size Interior | 1,048 Ft2 |
| Type | House |
Parking
| Parking Pad | |
| None | |
| Parking Space(s) | 4 |
Land
| Acreage | No |
| Fence Type | Fence |
| Landscape Features | Lawn |
| Size Irregular | 5197.00 |
| Size Total | 5197 Sqft |
| Size Total Text | 5197 Sqft |
Rooms
| Level | Type | Length | Width | Dimensions |
|---|---|---|---|---|
| Basement | Other | Measurements not available | ||
| Basement | Den | 7 ft ,9 in | 9 ft | 7 ft ,9 in x 9 ft |
| Basement | Storage | Measurements not available | ||
| Basement | 3pc Bathroom | Measurements not available | ||
| Basement | Laundry Room | Measurements not available | ||
| Basement | Utility Room | Measurements not available | ||
| Main Level | Living Room | 11 ft ,6 in | 19 ft ,2 in | 11 ft ,6 in x 19 ft ,2 in |
| Main Level | Dining Room | 8 ft ,6 in | 11 ft ,2 in | 8 ft ,6 in x 11 ft ,2 in |
| Main Level | Kitchen | 10 ft ,8 in | 10 ft ,2 in | 10 ft ,8 in x 10 ft ,2 in |
| Main Level | 4pc Bathroom | Measurements not available | ||
| Main Level | Bedroom | 7 ft ,9 in | 11 ft ,2 in | 7 ft ,9 in x 11 ft ,2 in |
| Main Level | Bedroom | 10 ft ,2 in | 10 ft ,9 in | 10 ft ,2 in x 10 ft ,9 in |
| Main Level | Bedroom | 8 ft ,8 in | 11 ft ,2 in | 8 ft ,8 in x 11 ft ,2 in |
https://www.realtor.ca/real-estate/27909698/36-mayfair-crescent-regina-whitmore-park
Contact Us
Contact us for more information
100-1911 E Truesdale Drive
Regina, Saskatchewan S4V 2N1
(306) 359-1900
































