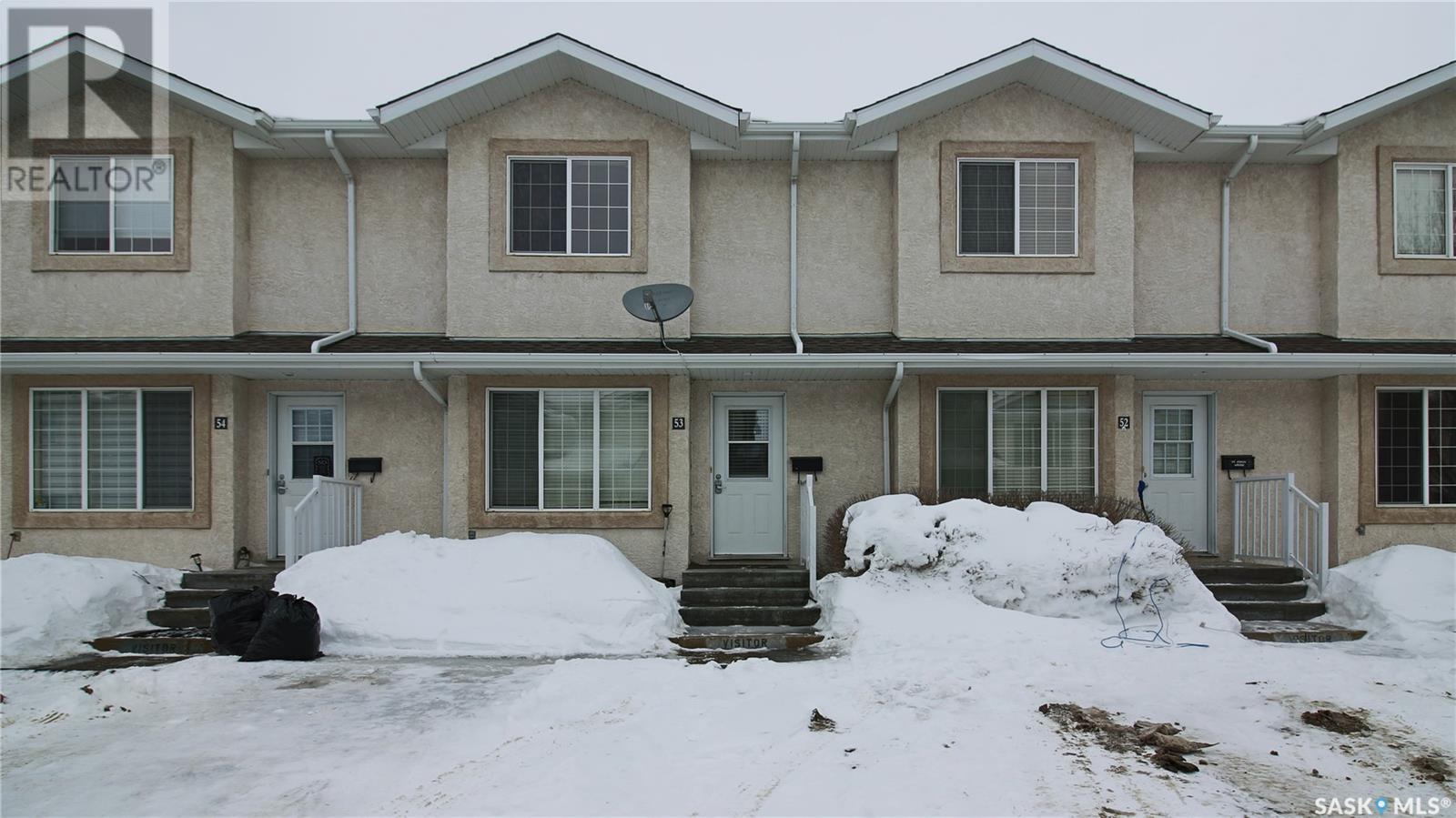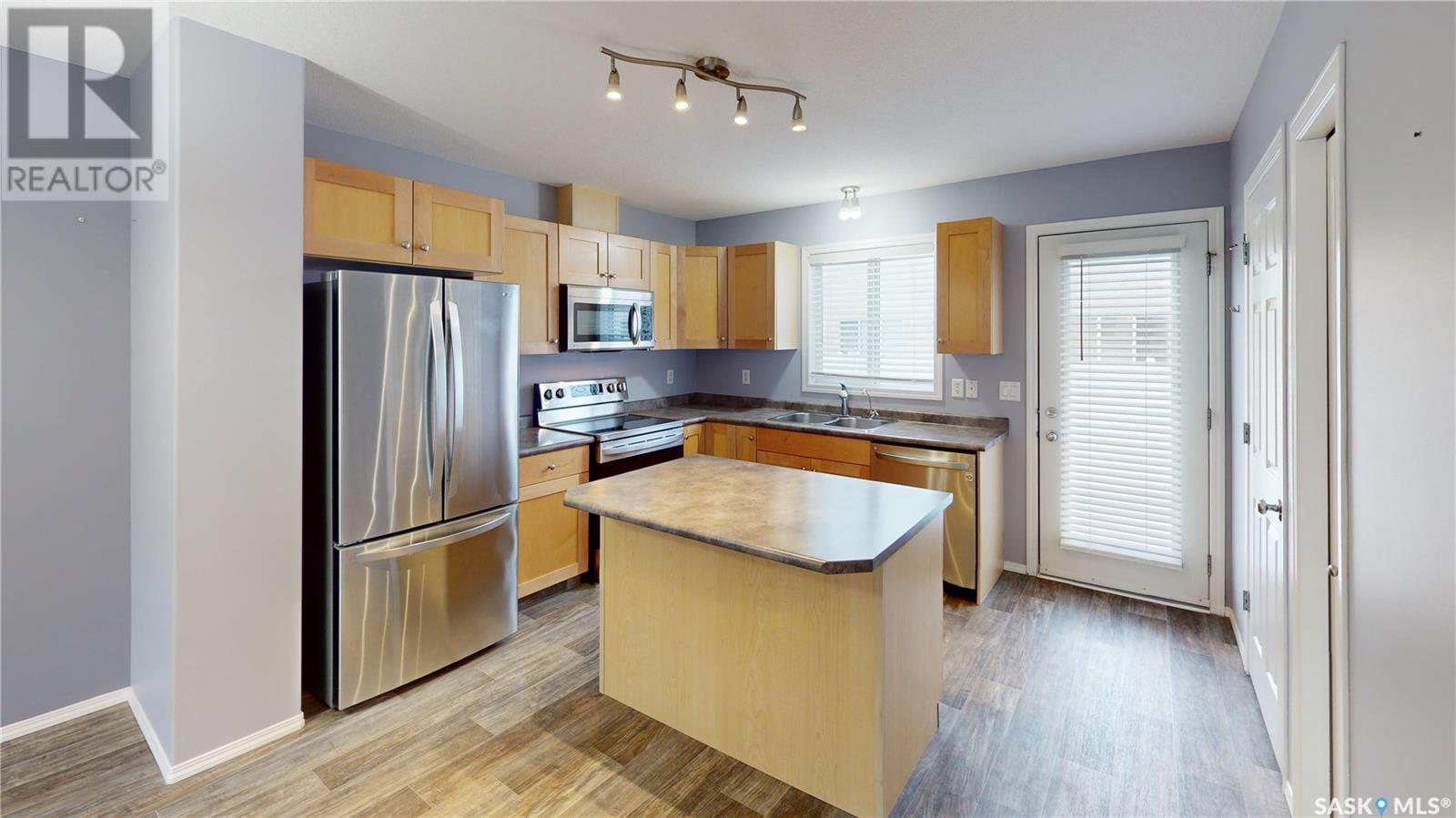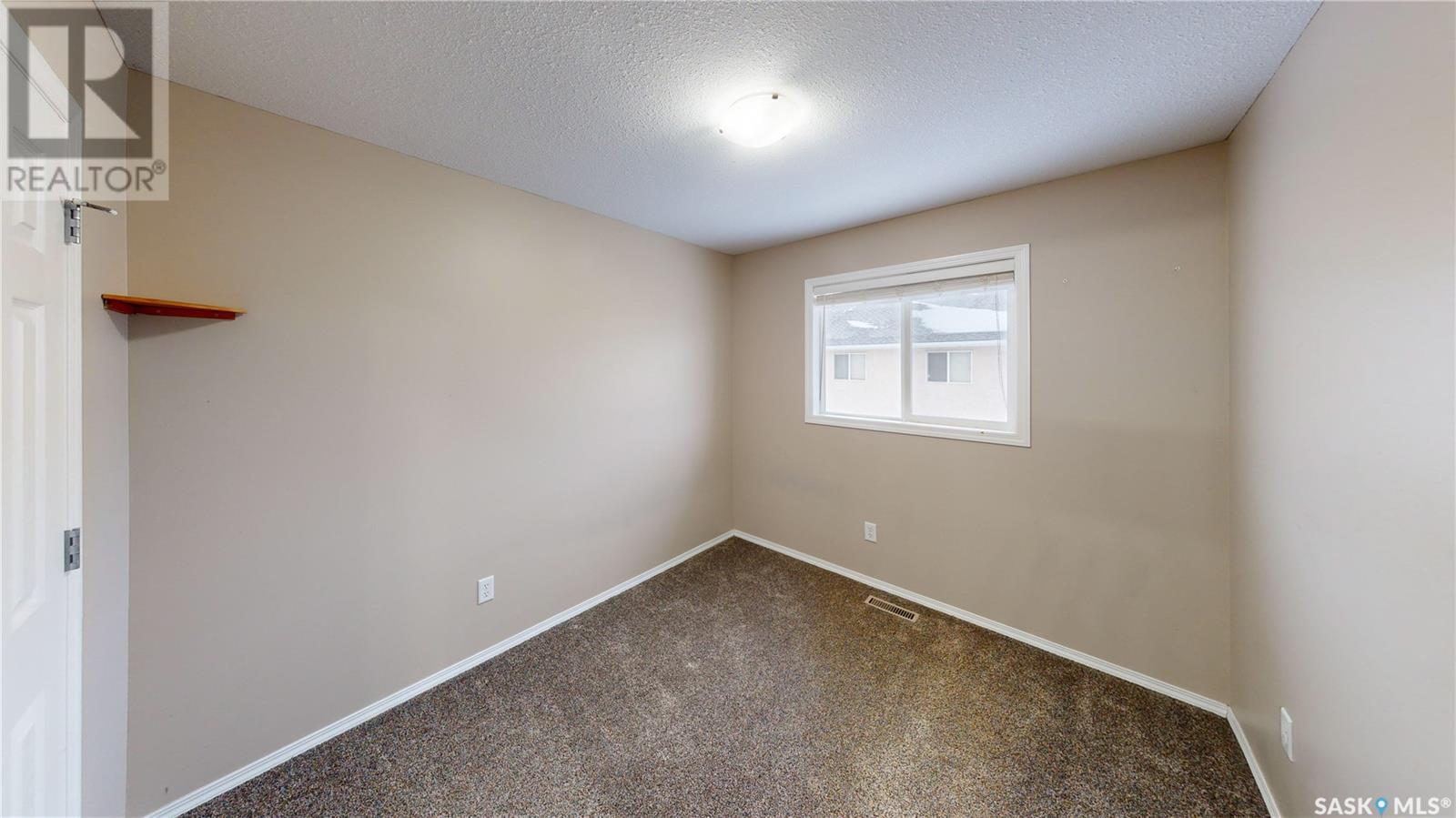53 2801 Windsor Park Road Regina, Saskatchewan S4V 0M9
$281,500Maintenance,
$347.75 Monthly
Maintenance,
$347.75 MonthlyWelcome to 53-2801 Windsor Park Road, where affordable & spacious living meets seamlessly with a modern condo lifestyle. This thoughtfully designed open floor plan showcasing 1134 sq ft (not counting the basement) showcases a truly fabulous place for entertaining & living. At the heart of the condo is the bright kitchen, featuring light maple cabinetry, plenty of counters, great natural light, & a moveable island that is exceptionally handy! The stylish LG kitchen appliances are only a few years old & the flooring compliments the colors of the condo very well! A large dining area flows into the spacious south-facing living room with large windows letting in so much light & a welcoming entry area with large closet. Beside the kitchen is a good-sized laundry room with Whirlpool washer/dryer (pedestals are included)! Just down a couple of steps is a convenient 2 pc bath. Upstairs, there are three bedrooms, with the primary bedroom offering a very large closet, a linen closet, & an exceptionally tidy & clean full bath. The entire unit has been meticulously kept & has been owned by the same family for over 16 years! The newly finished basement expands your living space, complete with a fabulous rec room, a large 3 pc bath, a super handy storage/utility area, & under the stair storage, too! Windsor Park is renowned for its excellent schools, parks, & proximity to shopping & dining options—all just moments away. Unit 53 also includes one electrified surface parking stall, with a guest stall conveniently located directly in front. Recent upgrades include appliances, flooring, basement development with a laminate floor & subfloor. Water softener is owned & heater is rented. Reasonable condo fees of $347.75/month. With its practical design, its shiny clean overall appeal, finished basement, affordable price, & prime location, this condo is a great investment to consider. Immediate possession is available. (id:48852)
Property Details
| MLS® Number | SK995849 |
| Property Type | Single Family |
| Neigbourhood | Windsor Park |
| Community Features | Pets Allowed With Restrictions |
| Features | Treed |
| Structure | Patio(s) |
Building
| Bathroom Total | 3 |
| Bedrooms Total | 3 |
| Appliances | Washer, Refrigerator, Dishwasher, Dryer, Microwave, Window Coverings, Stove |
| Architectural Style | Multi-level |
| Basement Development | Finished |
| Basement Type | Full (finished) |
| Constructed Date | 2005 |
| Cooling Type | Central Air Conditioning |
| Heating Fuel | Natural Gas |
| Heating Type | Forced Air |
| Size Interior | 1,134 Ft2 |
| Type | Row / Townhouse |
Parking
| Surfaced | 1 |
| Other | |
| None | |
| Parking Space(s) | 1 |
Land
| Acreage | No |
| Fence Type | Partially Fenced |
| Landscape Features | Lawn |
Rooms
| Level | Type | Length | Width | Dimensions |
|---|---|---|---|---|
| Second Level | Primary Bedroom | 11 ft | 13 ft ,2 in | 11 ft x 13 ft ,2 in |
| Second Level | Bedroom | 8 ft ,1 in | 10 ft | 8 ft ,1 in x 10 ft |
| Second Level | Bedroom | 10 ft | 7 ft ,11 in | 10 ft x 7 ft ,11 in |
| Second Level | 4pc Bathroom | 7 ft ,8 in | 4 ft ,6 in | 7 ft ,8 in x 4 ft ,6 in |
| Basement | Other | 13 ft | 16 ft ,7 in | 13 ft x 16 ft ,7 in |
| Basement | 3pc Bathroom | 5 ft | 8 ft ,3 in | 5 ft x 8 ft ,3 in |
| Basement | Utility Room | 6 ft ,4 in | 12 ft ,9 in | 6 ft ,4 in x 12 ft ,9 in |
| Basement | Storage | 4 ft | 11 ft | 4 ft x 11 ft |
| Main Level | Kitchen | 12 ft ,6 in | 13 ft ,7 in | 12 ft ,6 in x 13 ft ,7 in |
| Main Level | Kitchen | 11 ft ,7 in | 11 ft ,2 in | 11 ft ,7 in x 11 ft ,2 in |
| Main Level | Dining Room | 5 ft ,11 in | 13 ft ,5 in | 5 ft ,11 in x 13 ft ,5 in |
| Main Level | 2pc Bathroom | 3 ft ,11 in | 4 ft ,9 in | 3 ft ,11 in x 4 ft ,9 in |
| Main Level | Laundry Room | 4 ft ,6 in | 4 ft ,6 in | 4 ft ,6 in x 4 ft ,6 in |
| Main Level | Enclosed Porch | 4 ft ,4 in | 4 ft ,9 in | 4 ft ,4 in x 4 ft ,9 in |
https://www.realtor.ca/real-estate/27910216/53-2801-windsor-park-road-regina-windsor-park
Contact Us
Contact us for more information
4420 Albert Street
Regina, Saskatchewan S4S 6B4
(306) 789-1222
domerealty.c21.ca/












































