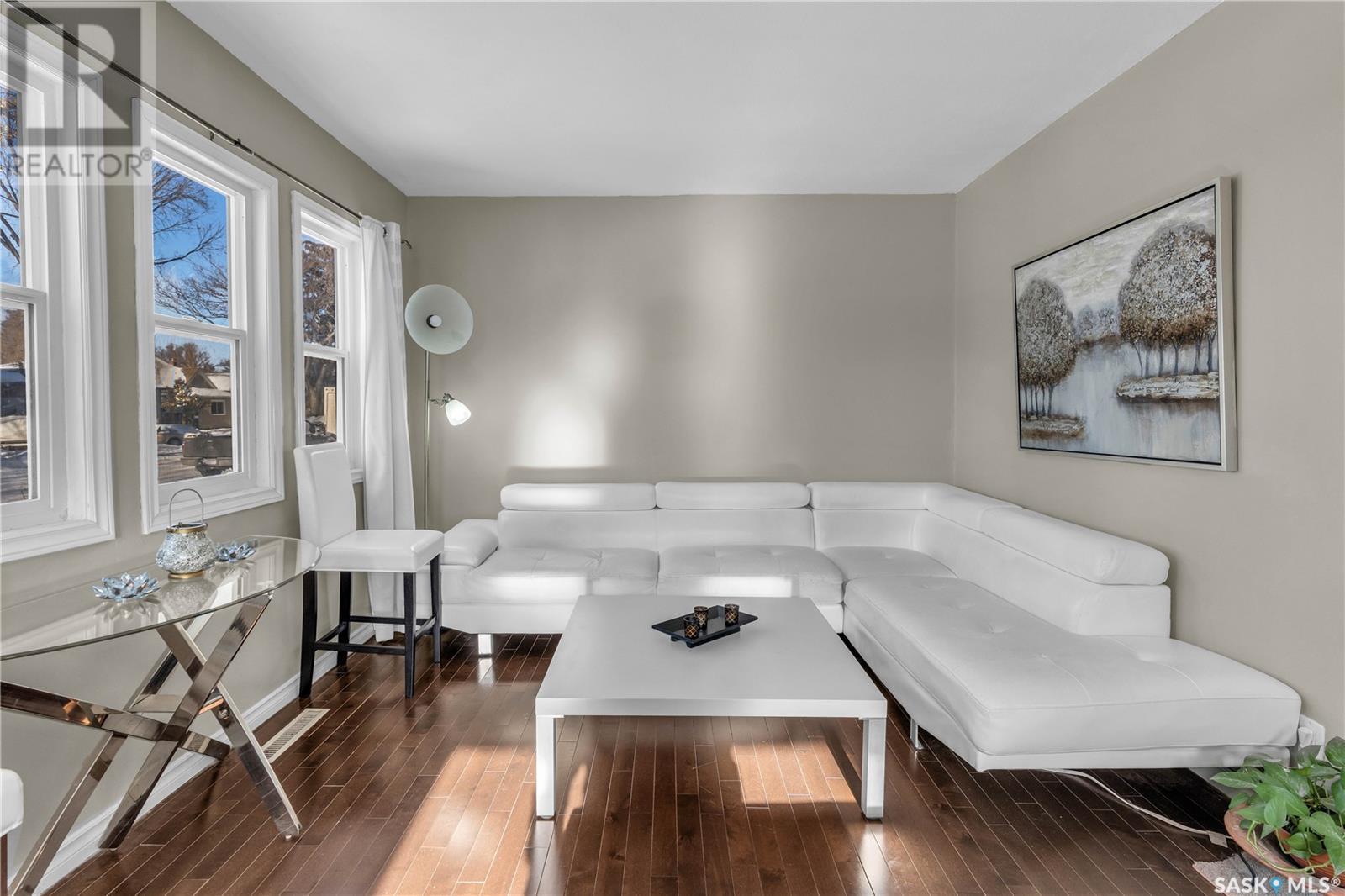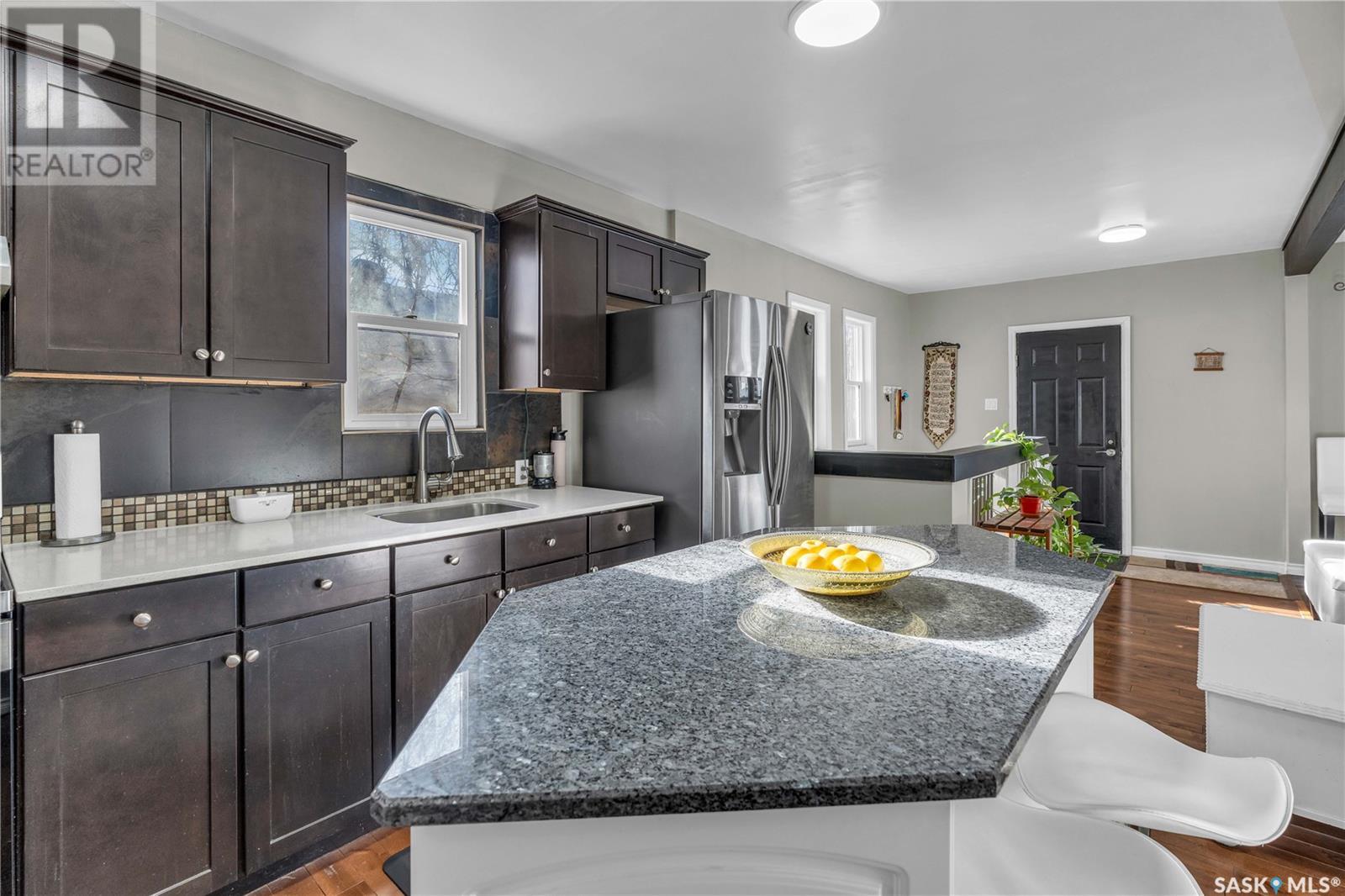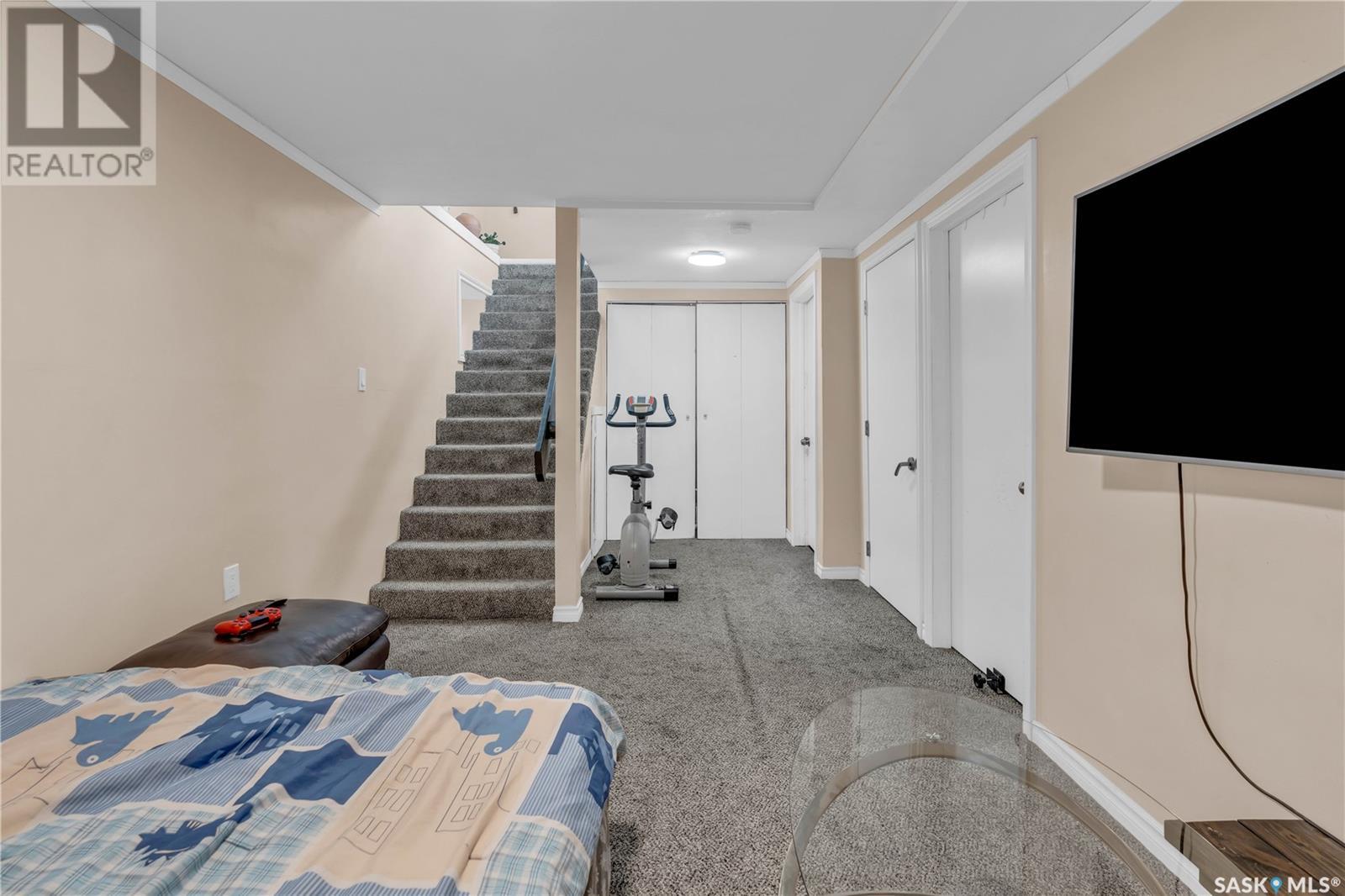1457 Empress Street Regina, Saskatchewan S4T 5E8
$209,900
Welcome to 1457 Empress Street! This charming and well-maintained home is ideal for those searching for a move-in-ready property with numerous updates. Step into a bright and inviting foyer that flows seamlessly into the living room and kitchen areas. The kitchen features stainless steel appliances, a tiled backsplash, ample cabinetry, and a moveable island—perfect for meal prep and casual dining. Adjacent to the kitchen, a porch/mudroom offers a full closet and a wall of cabinetry, providing additional storage and a dedicated space for coats and shoes. The spacious bedroom and convenient 2-piece powder room complete the main floor. Upstairs, the loft/attic space offers endless possibilities. It serves as a third bedroom with closet space and large windows that fill the room with natural light. Alternatively, this area could be used as a recreation room or home office. The fully finished basement extends the living space further with a rec room, a spacious and updated 4-piece bathroom, a dedicated laundry area, and an additional bedroom. Outside, the fully fenced yard provides excellent outdoor space, complete with a shed and plenty of room for a future garage. Notable updates include: a high-efficiency furnace, PVC windows, electrical panel, shingles (2024) and water heater. Ideally located with easy access to Lewvan, Luther & Martin Collegiate, Rosemont Community School, churches, parks, walking paths, and all the amenities you need just minutes away. Don’t miss out on this opportunity—schedule your showing today! (id:48852)
Property Details
| MLS® Number | SK994084 |
| Property Type | Single Family |
| Neigbourhood | Rosemont |
Building
| Bathroom Total | 2 |
| Bedrooms Total | 2 |
| Appliances | Washer, Refrigerator, Dryer, Storage Shed, Stove |
| Basement Development | Finished |
| Basement Type | Full (finished) |
| Constructed Date | 1933 |
| Heating Fuel | Natural Gas |
| Heating Type | Forced Air |
| Stories Total | 2 |
| Size Interior | 815 Ft2 |
| Type | House |
Land
| Acreage | No |
| Fence Type | Fence |
| Landscape Features | Lawn |
| Size Irregular | 3726.00 |
| Size Total | 3726 Sqft |
| Size Total Text | 3726 Sqft |
Rooms
| Level | Type | Length | Width | Dimensions |
|---|---|---|---|---|
| Second Level | Loft | 8'5 x 24'3 | ||
| Basement | Other | 9'1 x 18'6 | ||
| Basement | Bedroom | 9'5 x 10'11 | ||
| Basement | 4pc Bathroom | 7'3 x 10'3 | ||
| Main Level | Mud Room | 7'8 x 9'3 | ||
| Main Level | Kitchen | 9'7 x 12'11 | ||
| Main Level | Living Room | 10'10 x 16'4 | ||
| Main Level | Bedroom | 8'6 x 9'1 | ||
| Main Level | 2pc Bathroom | Measurements not available |
https://www.realtor.ca/real-estate/27879469/1457-empress-street-regina-rosemont
Contact Us
Contact us for more information
1450 Hamilton Street
Regina, Saskatchewan S4R 8R3
(306) 585-7800
coldwellbankerlocalrealty.com/



































