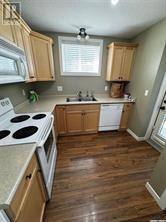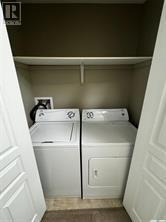68 4101 Preston Crescent Regina, Saskatchewan S4X 0G3
2 Bedroom
1 Bathroom
1,061 ft2
Low Rise
Central Air Conditioning, Air Exchanger
Forced Air
$169,900Maintenance,
$280 Monthly
Maintenance,
$280 MonthlyWell cared for Lakeridge condo. Open concept 1061 square feet, 2 bedroom, 1 full bath lower level unit with multiple upgrades and features including 2 electrified parking spaces located right in front of the unit, all appliances included, central air conditioning, concrete patio area off the rear entrance and much more. Quick possession available. (id:48852)
Property Details
| MLS® Number | SK995971 |
| Property Type | Single Family |
| Neigbourhood | Lakeridge RG |
| Community Features | Pets Allowed With Restrictions |
| Structure | Patio(s) |
Building
| Bathroom Total | 1 |
| Bedrooms Total | 2 |
| Appliances | Washer, Refrigerator, Dishwasher, Dryer, Window Coverings, Hood Fan, Stove |
| Architectural Style | Low Rise |
| Constructed Date | 2009 |
| Cooling Type | Central Air Conditioning, Air Exchanger |
| Heating Fuel | Natural Gas |
| Heating Type | Forced Air |
| Size Interior | 1,061 Ft2 |
| Type | Apartment |
Parking
| Surfaced | 2 |
| Parking Space(s) | 2 |
Land
| Acreage | No |
Rooms
| Level | Type | Length | Width | Dimensions |
|---|---|---|---|---|
| Main Level | Living Room | 10 ft ,5 in | 9 ft ,8 in | 10 ft ,5 in x 9 ft ,8 in |
| Main Level | Kitchen | 8 ft ,7 in | 9 ft ,8 in | 8 ft ,7 in x 9 ft ,8 in |
| Main Level | Dining Room | 10 ft ,8 in | 9 ft ,8 in | 10 ft ,8 in x 9 ft ,8 in |
| Main Level | Bedroom | 11 ft ,5 in | 11 ft ,8 in | 11 ft ,5 in x 11 ft ,8 in |
| Main Level | Bedroom | 11 ft ,8 in | 8 ft ,8 in | 11 ft ,8 in x 8 ft ,8 in |
| Main Level | 4pc Bathroom | Measurements not available | ||
| Main Level | Laundry Room | Measurements not available |
https://www.realtor.ca/real-estate/27920032/68-4101-preston-crescent-regina-lakeridge-rg
Contact Us
Contact us for more information
Realtyone Real Estate Services Inc.
#3 - 1118 Broad Street
Regina, Saskatchewan S4R 1X8
#3 - 1118 Broad Street
Regina, Saskatchewan S4R 1X8
(306) 206-0383
(306) 206-0384
Realtyone Real Estate Services Inc.
#3 - 1118 Broad Street
Regina, Saskatchewan S4R 1X8
#3 - 1118 Broad Street
Regina, Saskatchewan S4R 1X8
(306) 206-0383
(306) 206-0384
























