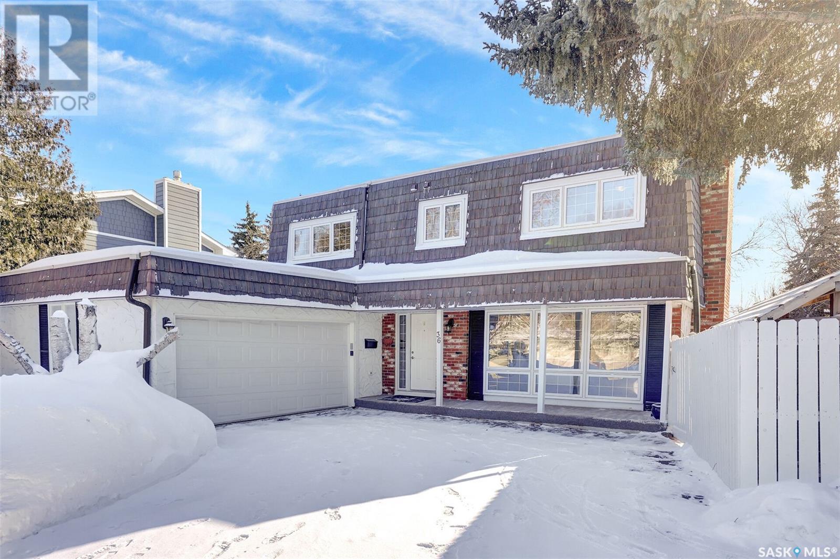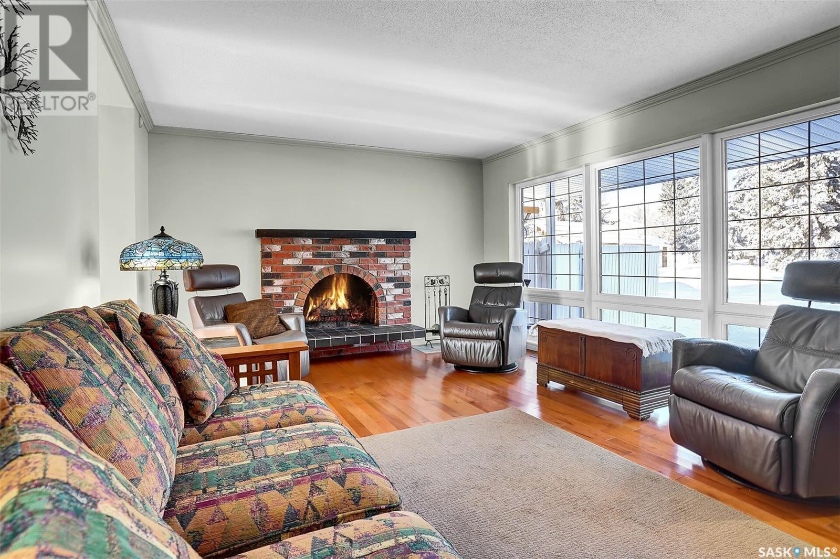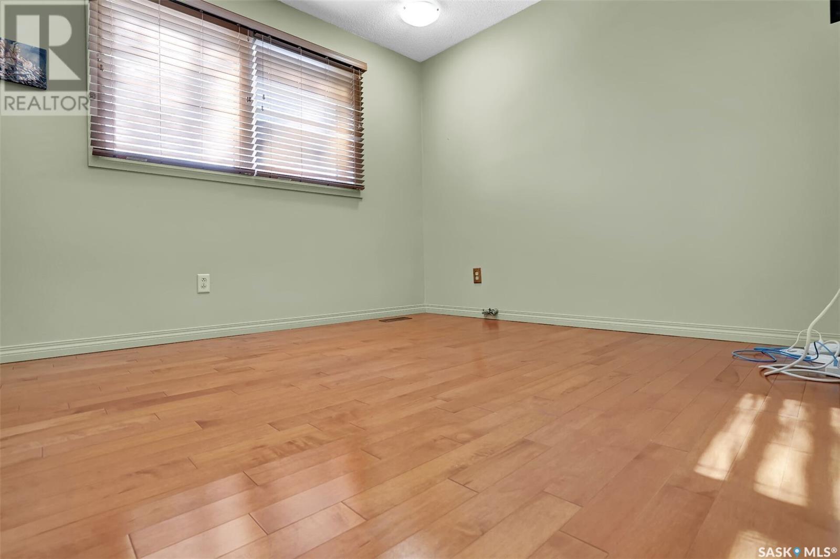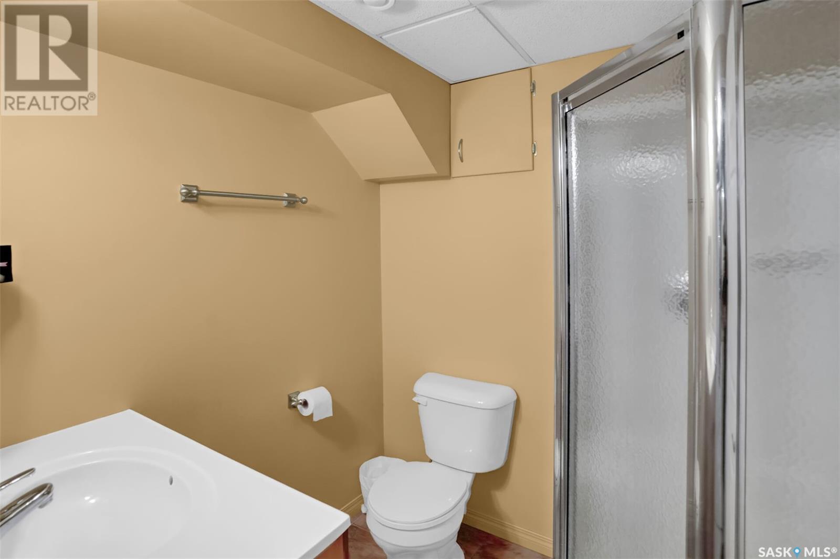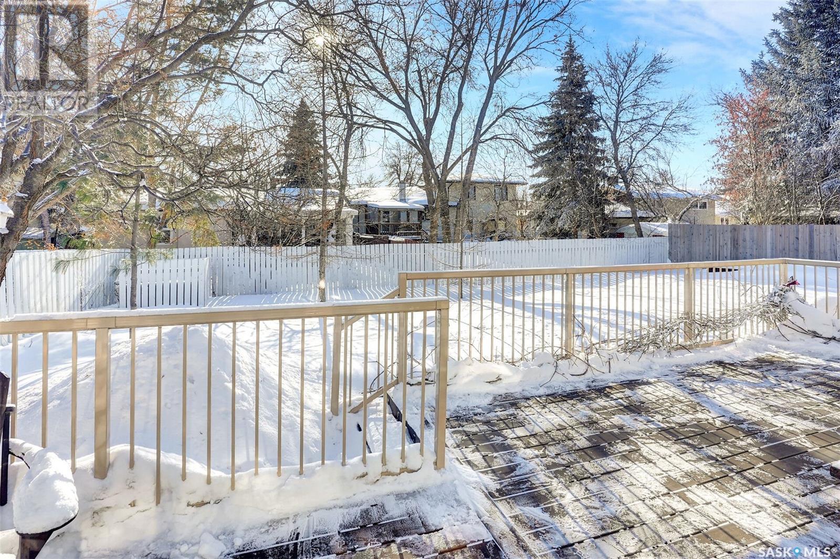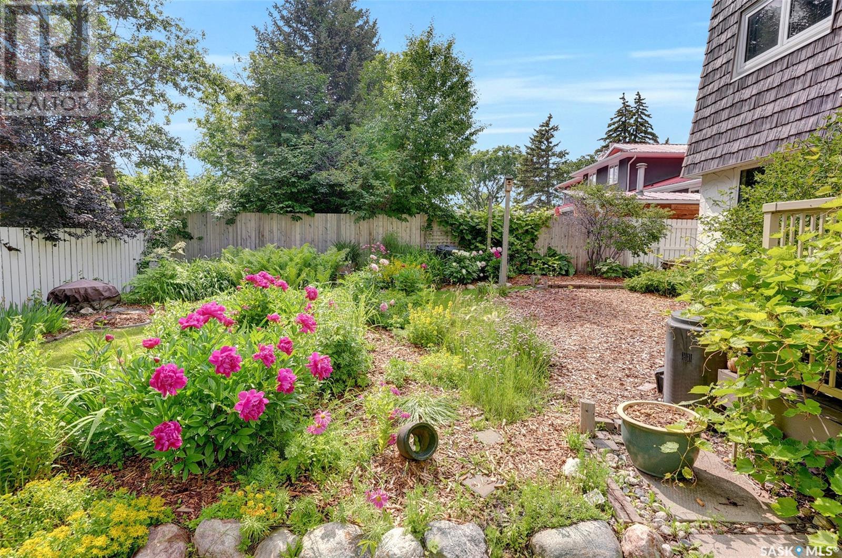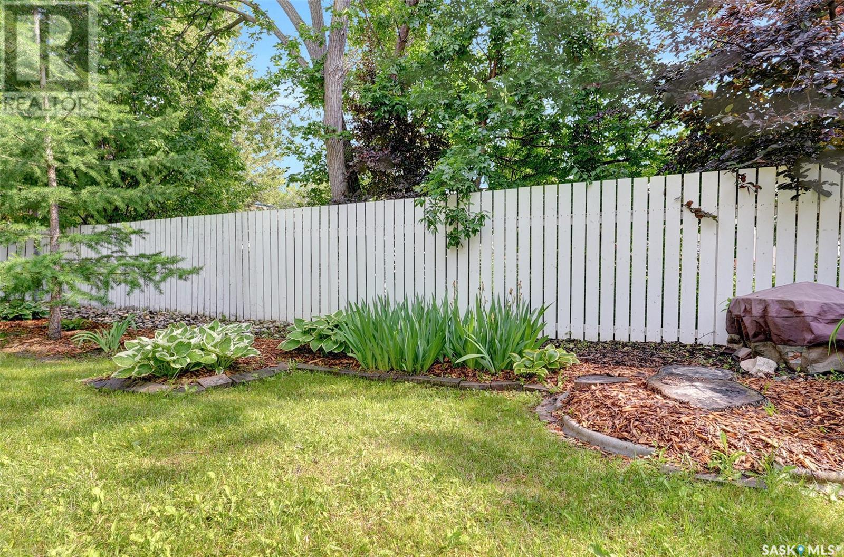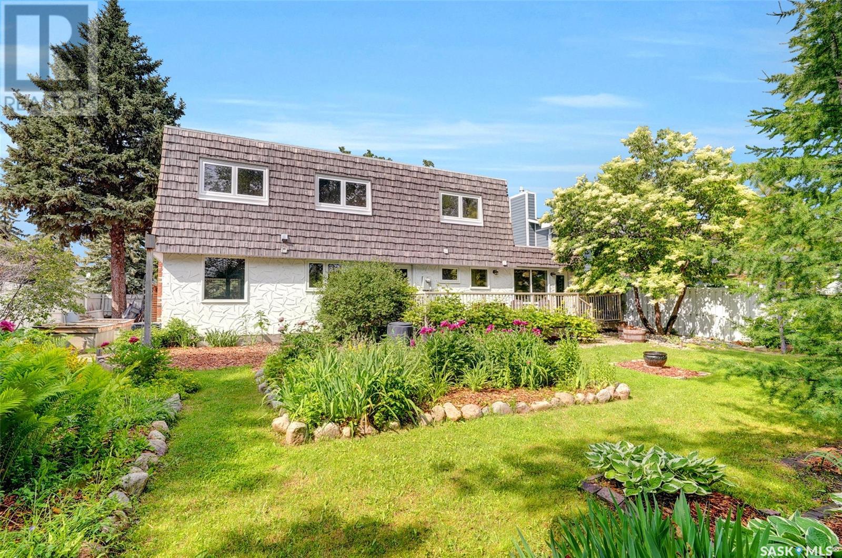36 Sheffield Place Regina, Saskatchewan S4S 2Z6
$639,000
Welcome to this beautifully updated home in the highly sought-after Albert Park neighborhood. This spacious 2-storey home boasts 2,288 sq. ft of living space and a number of recent upgrades that provide both style and functionality. Throughout the living and dining rooms, you’ll find beautiful hardwood floors and crisp, bright white walls that create a modern and inviting atmosphere, along with abundance of natural light for the many large windows. The heart of the home is the newly renovated kitchen featuring sleek quartz countertops, a tiled backsplash, and a convenient window over the sink that overlooks the backyard. It also includes stainless steel appliances, a gas cooktop, and a second bar sink—perfect for meal prep and entertaining. An addition off the back of the house offers a private entry into the insulated double attached garage and features the same hardwood flooring as most of the main floor. This space is perfect for a family room or could easily be transformed into a mother-in-law suite, complete with a gas fireplace and its own closet. The laundry room, conveniently located on the main floor, is just across from a 3-piece bath and is right beside your entrance to the backyard. Upstairs, the home offers 4 spacious bedrooms, all with hardwood floors. The primary suite is a standout, offering a huge walk-in closet, a sitting area, a separate linen or shoe closet, and its own ensuite bathroom. The second bathroom upstairs is original but well-maintained. The finished basement provides additional living space, with a storage/craft room, a bar area with updated cabinetry in the large rec room, and a 3-piece bathroom. Additional updates include: two high-efficiency furnaces and the roof, providing peace of mind for years to come. This home is ready to move in, with plenty of space for a growing family or for those who love to entertain. Don’t miss out on the opportunity to make this stunning property yours, contact your real estate agent today! (id:48852)
Property Details
| MLS® Number | SK996114 |
| Property Type | Single Family |
| Neigbourhood | Albert Park |
| Features | Treed, Irregular Lot Size, Double Width Or More Driveway, Sump Pump |
| Structure | Deck |
Building
| Bathroom Total | 4 |
| Bedrooms Total | 4 |
| Appliances | Washer, Refrigerator, Dishwasher, Dryer, Microwave, Alarm System, Oven - Built-in, Window Coverings, Garage Door Opener Remote(s), Hood Fan, Stove |
| Architectural Style | 2 Level |
| Basement Development | Finished |
| Basement Type | Full (finished) |
| Constructed Date | 1969 |
| Cooling Type | Central Air Conditioning |
| Fire Protection | Alarm System |
| Fireplace Fuel | Gas,wood |
| Fireplace Present | Yes |
| Fireplace Type | Conventional,conventional |
| Heating Fuel | Natural Gas |
| Heating Type | Forced Air |
| Stories Total | 2 |
| Size Interior | 2,288 Ft2 |
| Type | House |
Parking
| Attached Garage | |
| Parking Pad | |
| Parking Space(s) | 5 |
Land
| Acreage | No |
| Fence Type | Fence |
| Landscape Features | Lawn, Garden Area |
| Size Irregular | 8147.00 |
| Size Total | 8147 Sqft |
| Size Total Text | 8147 Sqft |
Rooms
| Level | Type | Length | Width | Dimensions |
|---|---|---|---|---|
| Second Level | Primary Bedroom | 25 ft ,3 in | 10 ft ,1 in | 25 ft ,3 in x 10 ft ,1 in |
| Second Level | 4pc Ensuite Bath | Measurements not available | ||
| Second Level | Bedroom | 13 ft ,6 in | 9 ft ,6 in | 13 ft ,6 in x 9 ft ,6 in |
| Second Level | Bedroom | 15 ft ,3 in | 10 ft ,6 in | 15 ft ,3 in x 10 ft ,6 in |
| Second Level | Bedroom | 10 ft ,5 in | 9 ft ,6 in | 10 ft ,5 in x 9 ft ,6 in |
| Second Level | 4pc Bathroom | 7 ft | 6 ft ,5 in | 7 ft x 6 ft ,5 in |
| Basement | Family Room | 23 ft ,7 in | 14 ft ,2 in | 23 ft ,7 in x 14 ft ,2 in |
| Basement | 3pc Bathroom | Measurements not available | ||
| Basement | Utility Room | 10 ft ,6 in | 15 ft ,3 in | 10 ft ,6 in x 15 ft ,3 in |
| Basement | Workshop | 9 ft ,9 in | 17 ft ,1 in | 9 ft ,9 in x 17 ft ,1 in |
| Main Level | Foyer | Measurements not available | ||
| Main Level | Living Room | 13 ft | 17 ft ,1 in | 13 ft x 17 ft ,1 in |
| Main Level | Kitchen | 11 ft ,5 in | 16 ft ,5 in | 11 ft ,5 in x 16 ft ,5 in |
| Main Level | Dining Room | 9 ft ,3 in | 11 ft ,5 in | 9 ft ,3 in x 11 ft ,5 in |
| Main Level | Family Room | 24 ft ,9 in | 11 ft ,6 in | 24 ft ,9 in x 11 ft ,6 in |
| Main Level | 3pc Bathroom | Measurements not available | ||
| Main Level | Den | 13 ft ,5 in | 10 ft ,5 in | 13 ft ,5 in x 10 ft ,5 in |
| Main Level | Laundry Room | 5 ft ,8 in | 8 ft ,4 in | 5 ft ,8 in x 8 ft ,4 in |
https://www.realtor.ca/real-estate/27927076/36-sheffield-place-regina-albert-park
Contact Us
Contact us for more information
2350 - 2nd Avenue
Regina, Saskatchewan S4R 1A6
(306) 791-7666
(306) 565-0088
remaxregina.ca/
2350 - 2nd Avenue
Regina, Saskatchewan S4R 1A6
(306) 791-7666
(306) 565-0088
remaxregina.ca/




