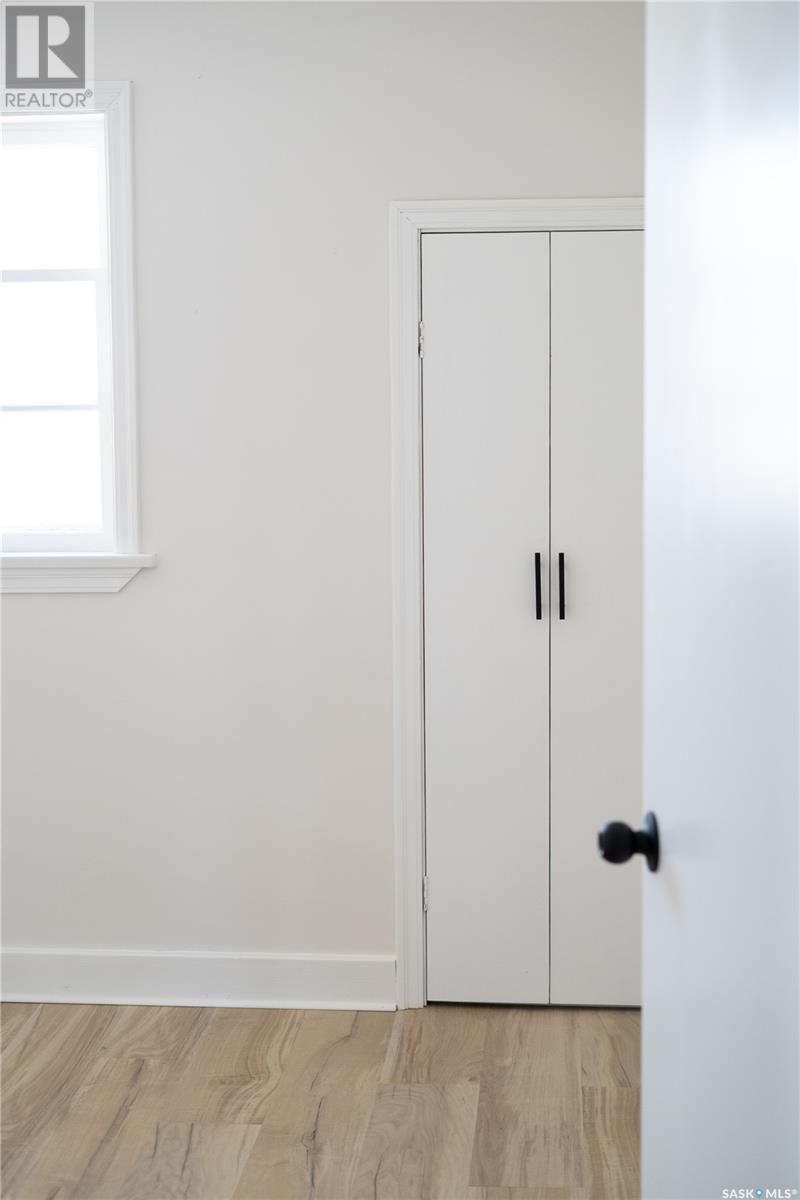2161 Edgar Street Regina, Saskatchewan S4N 3K8
$199,000
Welcome to 2161 Edgar Street. This 4 bedroom bungalow is located close to Al Ritchie Arena, St. Augustine School, and Douglas Park which would be perfect for a family home! As you enter; you will notice new vinyl floors and large windows that allow the natural light to pour in. As you walk to the kitchen, you will find a new white kitchen space with brand new stainless steel appliances. There are 2 bedrooms, and an updated 4 piece bathroom to complete the main floor. Downstairs you will find 2 more bedrooms, a brand new furnace and a cold cellar that complete the inside of this cozy updated home! (id:48852)
Property Details
| MLS® Number | SK996119 |
| Property Type | Single Family |
| Neigbourhood | Broders Annex |
| Features | Treed, Rectangular |
Building
| Bathroom Total | 1 |
| Bedrooms Total | 4 |
| Appliances | Refrigerator, Dishwasher, Stove |
| Architectural Style | Bungalow |
| Basement Development | Partially Finished |
| Basement Type | Full (partially Finished) |
| Constructed Date | 1948 |
| Heating Fuel | Natural Gas |
| Heating Type | Forced Air |
| Stories Total | 1 |
| Size Interior | 672 Ft2 |
| Type | House |
Parking
| Detached Garage | |
| Parking Space(s) | 3 |
Land
| Acreage | No |
| Fence Type | Fence |
| Landscape Features | Lawn |
| Size Irregular | 3123.00 |
| Size Total | 3123 Sqft |
| Size Total Text | 3123 Sqft |
Rooms
| Level | Type | Length | Width | Dimensions |
|---|---|---|---|---|
| Basement | Bedroom | 14 ft ,10 in | 9 ft ,5 in | 14 ft ,10 in x 9 ft ,5 in |
| Basement | Bedroom | 14 ft ,5 in | 7 ft ,7 in | 14 ft ,5 in x 7 ft ,7 in |
| Basement | Laundry Room | 20 ft | 10 ft | 20 ft x 10 ft |
| Main Level | Kitchen | 8 ft ,10 in | 8 ft ,5 in | 8 ft ,10 in x 8 ft ,5 in |
| Main Level | Living Room | 20 ft ,8 in | 9 ft ,10 in | 20 ft ,8 in x 9 ft ,10 in |
| Main Level | 4pc Bathroom | 5 ft | 5 ft | 5 ft x 5 ft |
| Main Level | Bedroom | 8 ft ,10 in | 8 ft ,10 in | 8 ft ,10 in x 8 ft ,10 in |
| Main Level | Bedroom | 10 ft ,10 in | 8 ft ,10 in | 10 ft ,10 in x 8 ft ,10 in |
https://www.realtor.ca/real-estate/27928852/2161-edgar-street-regina-broders-annex
Contact Us
Contact us for more information
#3 - 1118 Broad Street
Regina, Saskatchewan S4R 1X8
(306) 206-0383
(306) 206-0384
#3 - 1118 Broad Street
Regina, Saskatchewan S4R 1X8
(306) 206-0383
(306) 206-0384







































