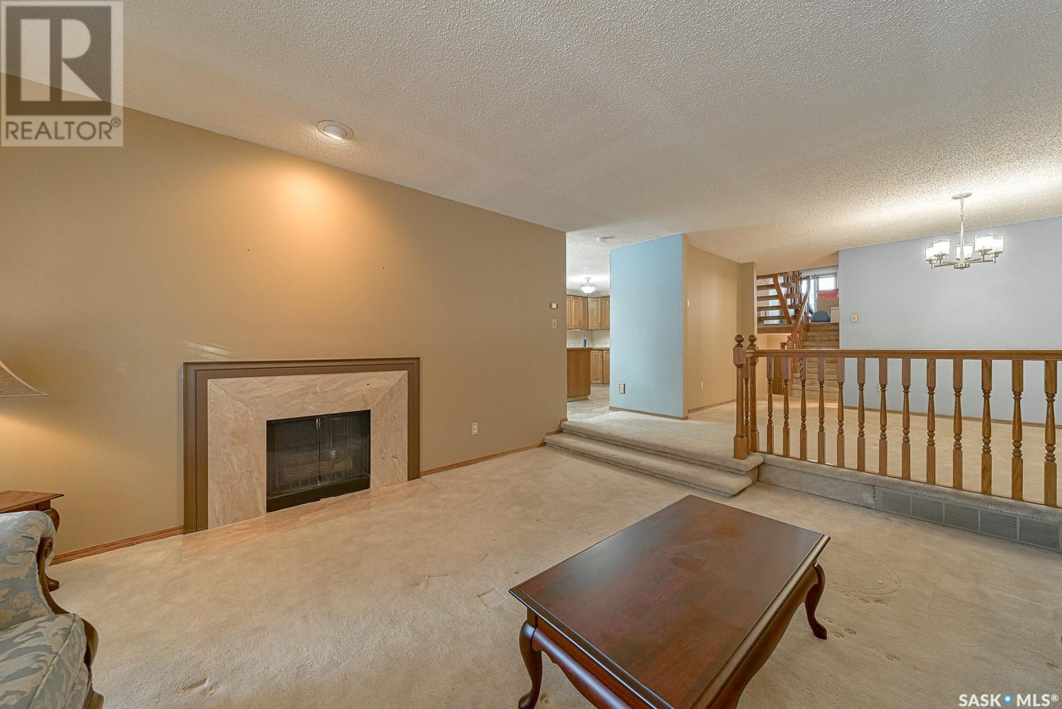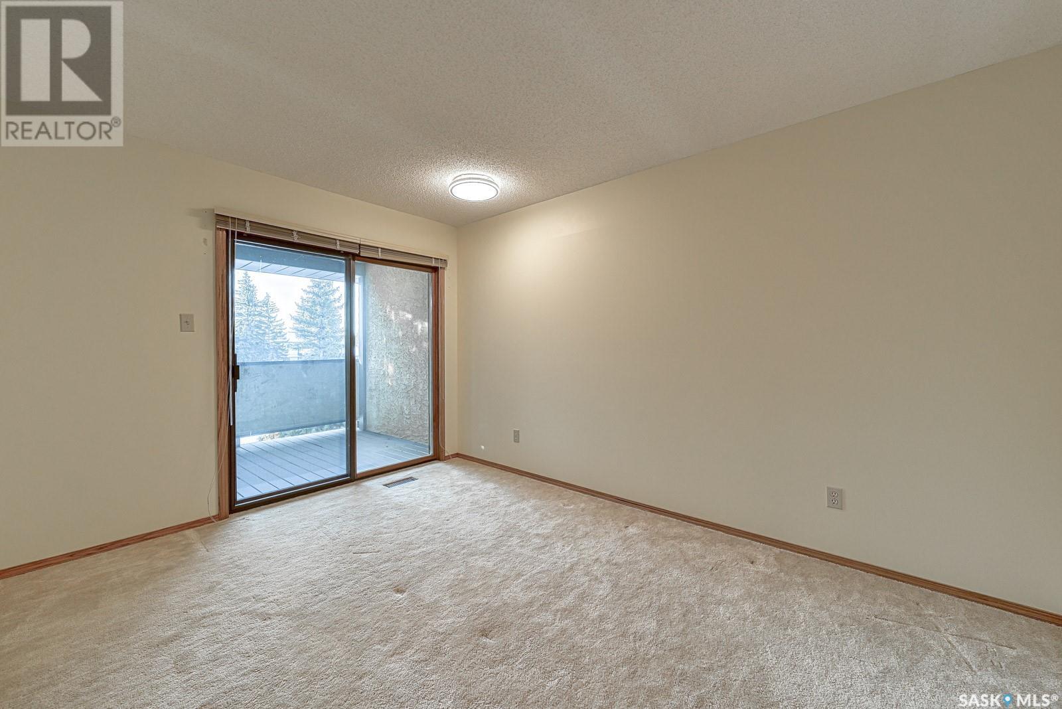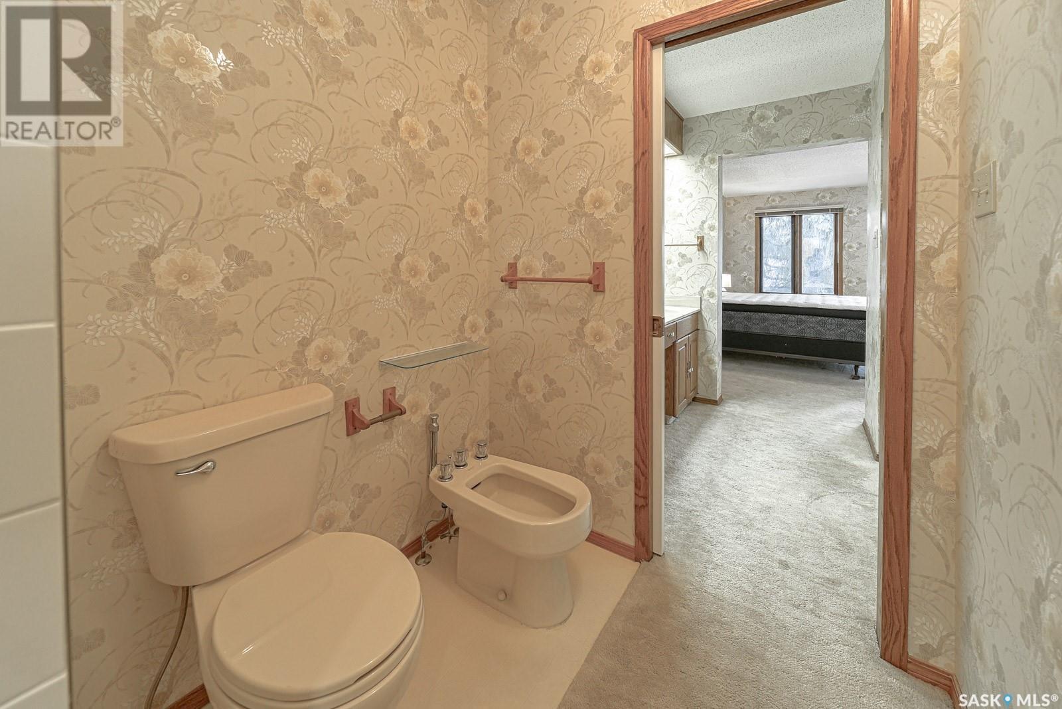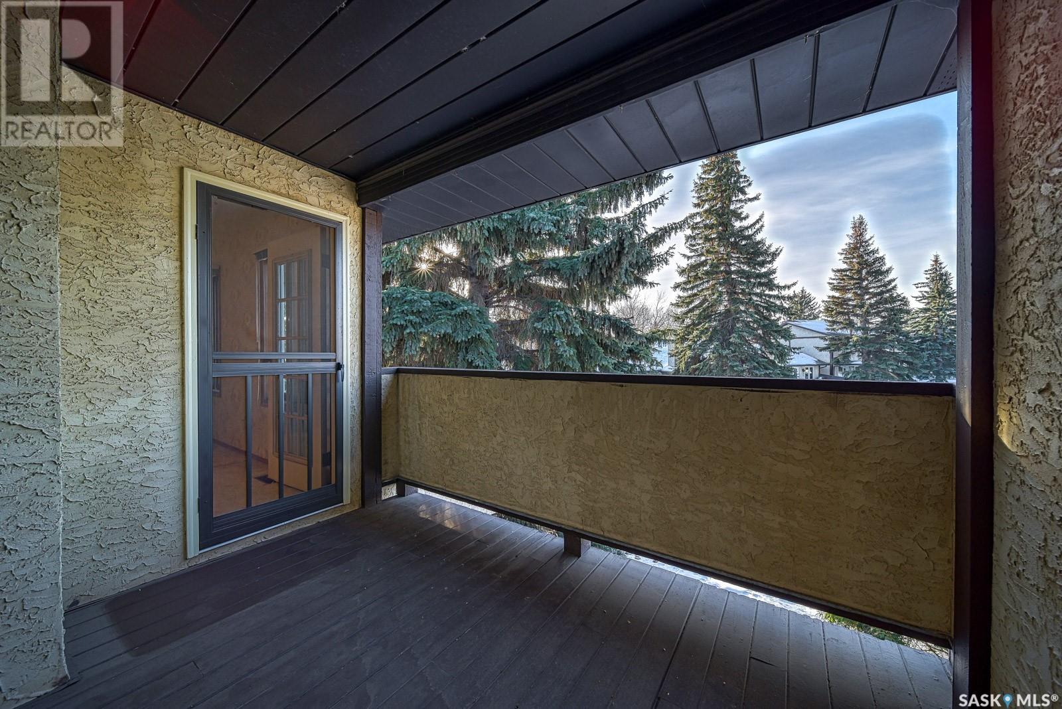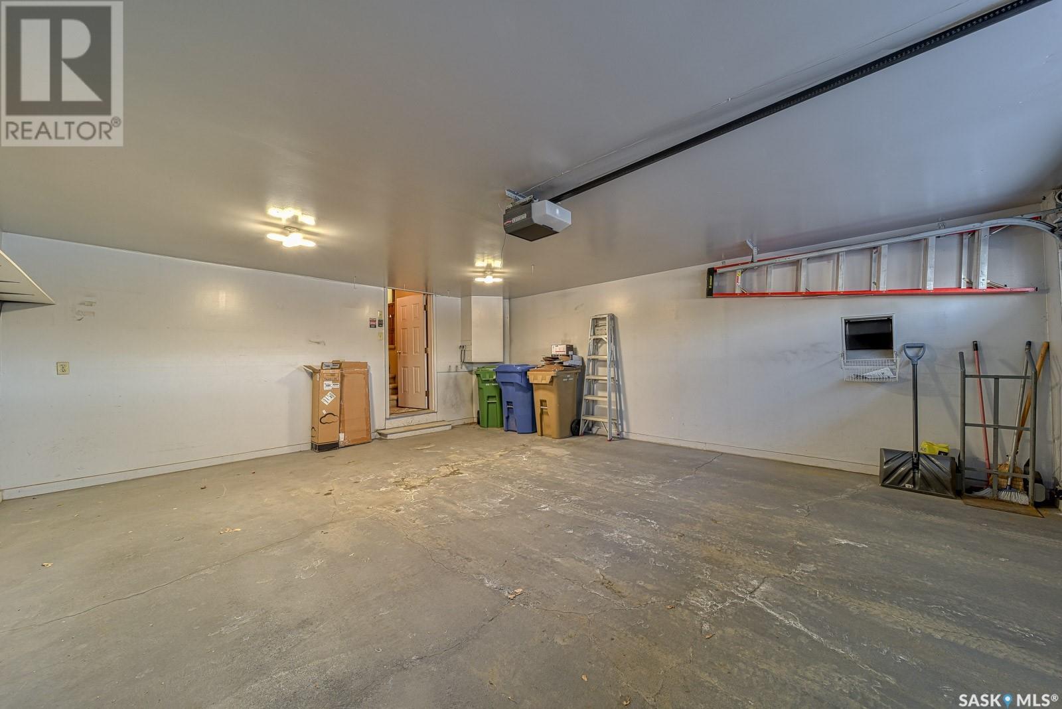2005 Cunning Crescent Regina, Saskatchewan S4V 0M7
$374,900Maintenance,
$506.35 Monthly
Maintenance,
$506.35 MonthlyEnjoy townhouse living in this executive condo of over 2100 square feet in a fantastic location in Gardiner Park! This inviting home boasts a spacious floor plan, double attached garage and offers the perfect opportunity to add your personal touch to its timeless character. The eat-in kitchen features oak cabinetry with counter workspace, a stovetop, built in oven, built in microwave, dishwasher and stainless steel fridge. Directly off the kitchen there is a formal dining room and family room with a wood burning fireplace that overlooks a green space & large pond. A large living room with gas fireplace, half bath and laundry room complete the first floor. Upstairs you’ll find three bedrooms, a four piece main bathroom – the primary bedroom has a walk-in closet and oversized five piece ensuite. The developed basement has a large rec room, den and utility room. This well managed development is close to schools, shopping and area amenities. (id:48852)
Property Details
| MLS® Number | SK996085 |
| Property Type | Single Family |
| Neigbourhood | Gardiner Park |
| Community Features | Pets Allowed With Restrictions |
Building
| Bathroom Total | 3 |
| Bedrooms Total | 3 |
| Appliances | Washer, Refrigerator, Intercom, Dishwasher, Dryer, Microwave, Alarm System, Oven - Built-in, Stove |
| Architectural Style | 2 Level |
| Basement Development | Finished |
| Basement Type | Full (finished) |
| Constructed Date | 1984 |
| Cooling Type | Central Air Conditioning |
| Fire Protection | Alarm System |
| Fireplace Fuel | Gas,wood |
| Fireplace Present | Yes |
| Fireplace Type | Conventional,conventional |
| Heating Fuel | Natural Gas |
| Heating Type | Forced Air |
| Stories Total | 2 |
| Size Interior | 2,180 Ft2 |
| Type | Row / Townhouse |
Parking
| Attached Garage | |
| Other | |
| Parking Space(s) | 4 |
Land
| Acreage | No |
Rooms
| Level | Type | Length | Width | Dimensions |
|---|---|---|---|---|
| Second Level | Bedroom | 12'4 x 9'10 | ||
| Second Level | Bedroom | 9'10 x 13' | ||
| Second Level | Primary Bedroom | 14'6 x 16'3 | ||
| Second Level | 5pc Bathroom | 6' x 23'10 | ||
| Second Level | 3pc Bathroom | x x x | ||
| Basement | Other | x x x | ||
| Basement | Den | x x x | ||
| Main Level | Living Room | 14'1 x 16'1 | ||
| Main Level | Dining Room | 10'6 x 12'2 | ||
| Main Level | Kitchen | 10'6 x 22'8 | ||
| Main Level | 2pc Bathroom | x x x | ||
| Main Level | Laundry Room | x x x | ||
| Main Level | Family Room | 14'6 x 15'9 |
https://www.realtor.ca/real-estate/27931877/2005-cunning-crescent-regina-gardiner-park
Contact Us
Contact us for more information
2350 - 2nd Avenue
Regina, Saskatchewan S4R 1A6
(306) 791-7666
(306) 565-0088
remaxregina.ca/















