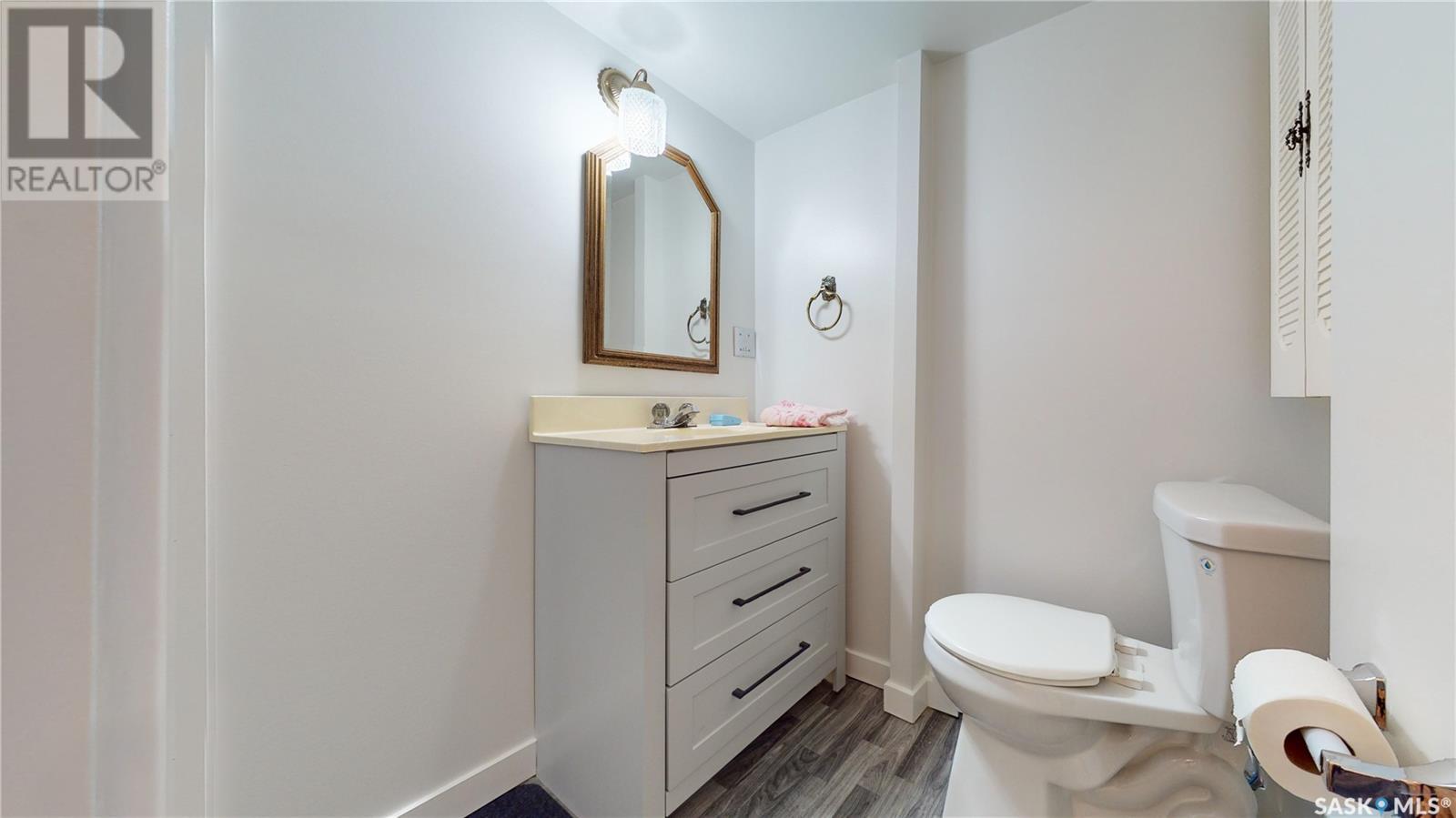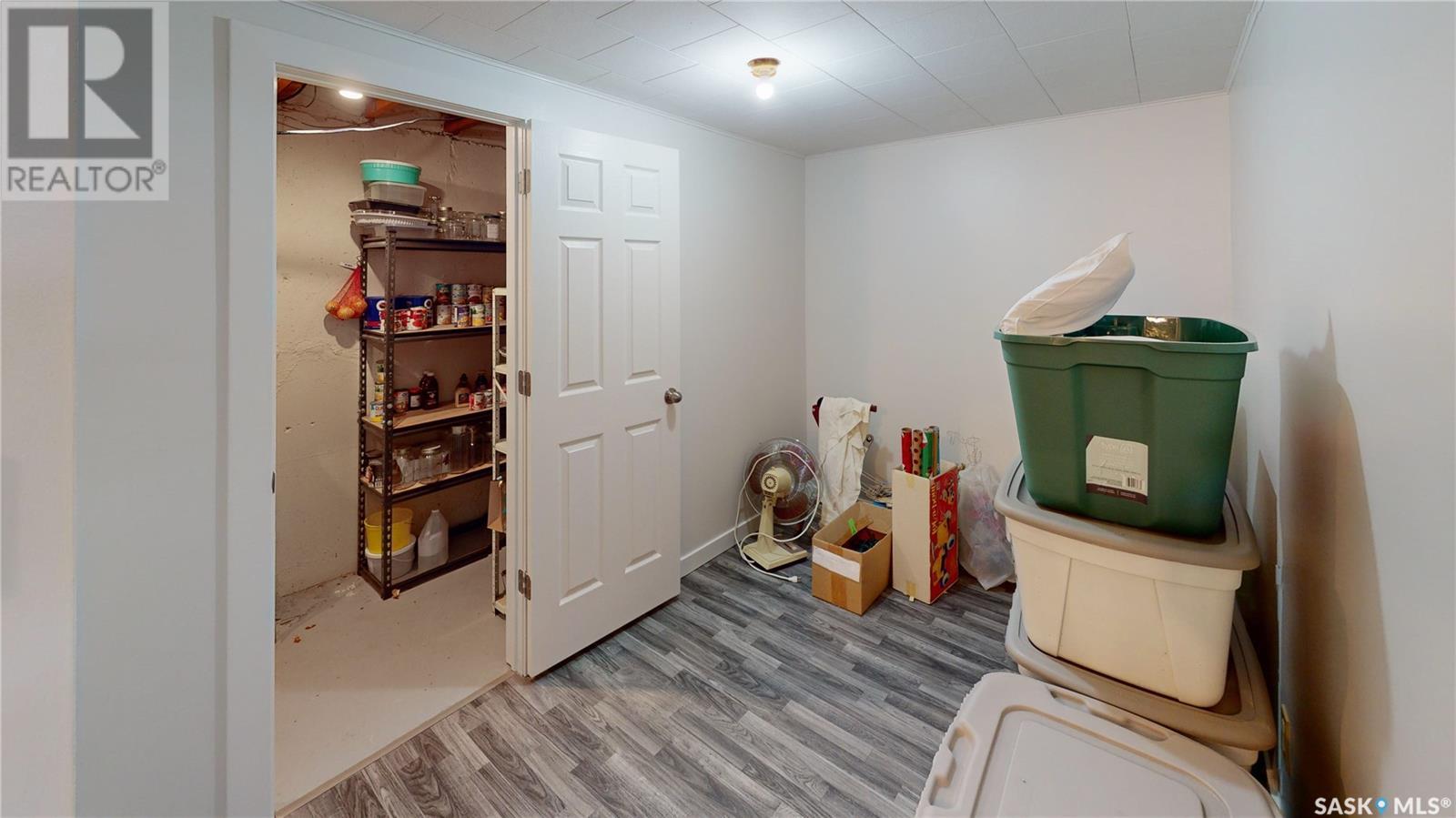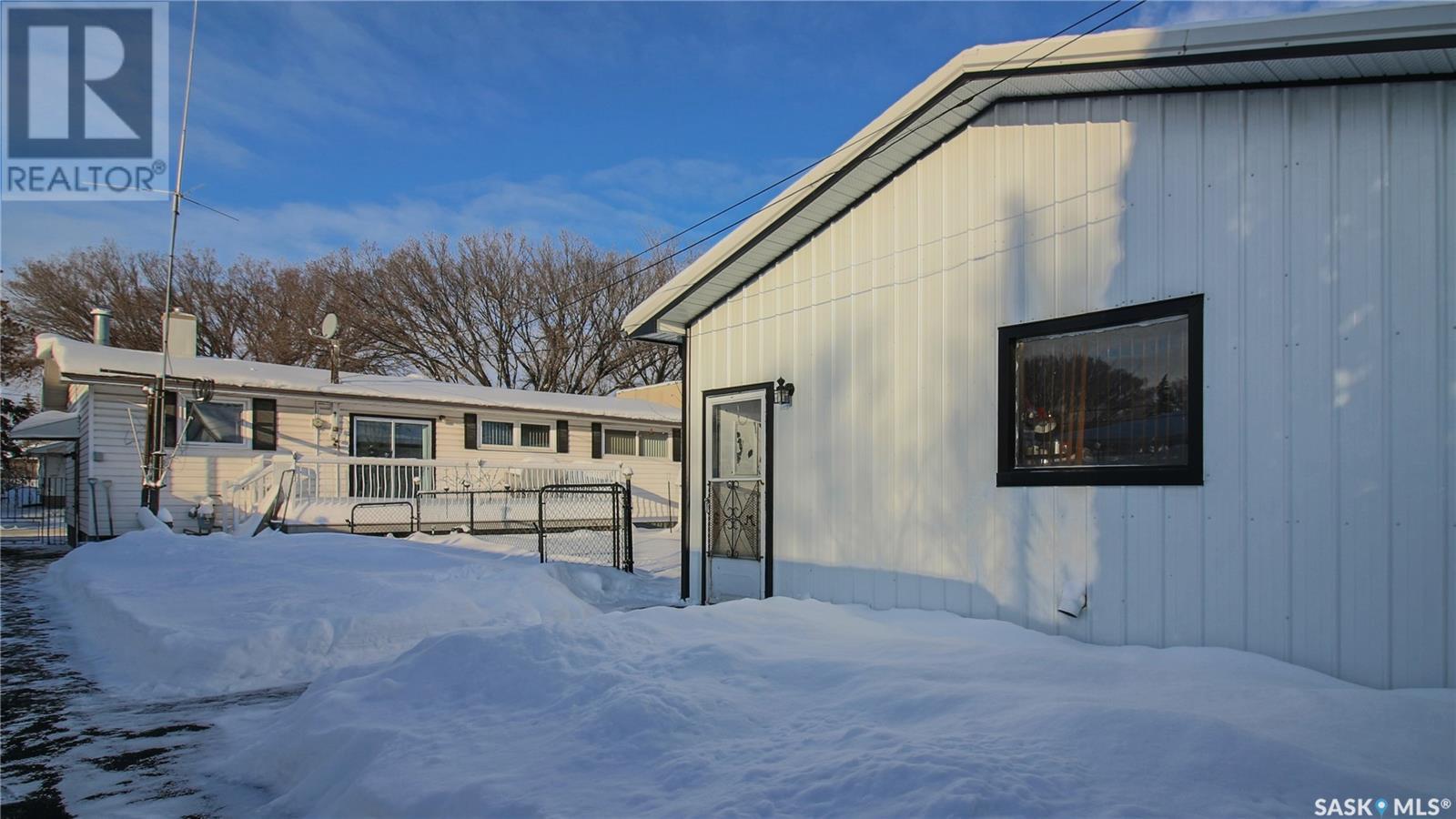167 Smith Street N Regina, Saskatchewan S4R 3B3
$309,900
Welcome to 167 Smith Street N. This solid bungalow has been occupied by its current owners for over 40 years! Pride of ownership shows throughout and this home will make a great upgrade for someone looking for more space and a large garage. As you enter you are welcomed by a large living room with west facing picture window, a wood burning fireplace and vintage faux stone wall giving this space a cozy feel. The kitchen is very functional with solid wood cabinetry, updated laminate counters and comes complete with fridge, stove and built-in dishwasher. The dedicated dining space is plenty large enough to hold the entire family for meals. A set of sliding doors here lead to the composite back yard deck. Down the hall you will find an upgraded full 4 piece bath and 3 bedrooms including a large primary bedroom. This main floor also features updated PVC windows and plenty of storage space. Downstairs you will be pleasantly surprised by the newer development that includes vinyl plank flooring, new paint and updated casing and baseboards. The bedrooms down here is large and features newer carpeting. A large modern 3 piece bath is perfect for visiting guests or just the added convenience of an extra bathroom in the home. The back corner of this basement features a space for storage or a good spot for exercise equipment. Off this room is a great cold storage area. The laundry/utility room is spacious offering yet more room for storage! The back yard is fully fenced and features a composite deck with aluminum railing, large shed, garden area with irrigation, RV parking with compacted slag surface, mature tress and shrubs and an awesome 24' x 30' insulated double garage that includes a heated workshop! This garage could be reconfigured into a triple garage. All the exterior surfaces in the front and back of this yard have been tastefully upgraded to a rubber surface and there is an additional parking space out front. This home will stand out in a market with no inventory. (id:48852)
Property Details
| MLS® Number | SK996235 |
| Property Type | Single Family |
| Neigbourhood | Cityview |
| Features | Treed, Rectangular, Sump Pump |
| Structure | Deck |
Building
| Bathroom Total | 2 |
| Bedrooms Total | 4 |
| Appliances | Washer, Refrigerator, Intercom, Dishwasher, Dryer, Alarm System, Freezer, Window Coverings, Garage Door Opener Remote(s), Storage Shed, Stove |
| Architectural Style | Bungalow |
| Basement Development | Finished |
| Basement Type | Full (finished) |
| Constructed Date | 1964 |
| Cooling Type | Central Air Conditioning |
| Fire Protection | Alarm System |
| Fireplace Fuel | Wood |
| Fireplace Present | Yes |
| Fireplace Type | Conventional |
| Heating Fuel | Natural Gas |
| Heating Type | Forced Air |
| Stories Total | 1 |
| Size Interior | 1,025 Ft2 |
| Type | House |
Parking
| Detached Garage | |
| R V | |
| Parking Space(s) | 5 |
Land
| Acreage | No |
| Fence Type | Fence |
| Landscape Features | Lawn, Underground Sprinkler, Garden Area |
| Size Irregular | 6248.00 |
| Size Total | 6248 Sqft |
| Size Total Text | 6248 Sqft |
Rooms
| Level | Type | Length | Width | Dimensions |
|---|---|---|---|---|
| Basement | Other | 19 ft ,7 in | 8 ft | 19 ft ,7 in x 8 ft |
| Basement | Bedroom | 12 ft | 11 ft ,6 in | 12 ft x 11 ft ,6 in |
| Basement | 3pc Bathroom | 5 ft ,8 in | 5 ft | 5 ft ,8 in x 5 ft |
| Basement | Storage | 10 ft ,3 in | 6 ft ,9 in | 10 ft ,3 in x 6 ft ,9 in |
| Basement | Storage | 13 ft ,4 in | 4 ft | 13 ft ,4 in x 4 ft |
| Basement | Laundry Room | 25 ft | 7 ft ,2 in | 25 ft x 7 ft ,2 in |
| Main Level | Kitchen | 10 ft ,3 in | 9 ft | 10 ft ,3 in x 9 ft |
| Main Level | Dining Room | 12 ft ,8 in | 9 ft ,5 in | 12 ft ,8 in x 9 ft ,5 in |
| Main Level | Living Room | 17 ft ,4 in | 11 ft ,5 in | 17 ft ,4 in x 11 ft ,5 in |
| Main Level | Primary Bedroom | 12 ft ,1 in | 11 ft ,4 in | 12 ft ,1 in x 11 ft ,4 in |
| Main Level | Bedroom | 11 ft ,5 in | 8 ft | 11 ft ,5 in x 8 ft |
| Main Level | Bedroom | 10 ft ,2 in | 8 ft ,6 in | 10 ft ,2 in x 8 ft ,6 in |
| Main Level | 4pc Bathroom | 6 ft ,8 in | 5 ft | 6 ft ,8 in x 5 ft |
https://www.realtor.ca/real-estate/27933690/167-smith-street-n-regina-cityview
Contact Us
Contact us for more information
1362 Lorne Street
Regina, Saskatchewan S4R 2K1
(306) 779-3000
(306) 779-3001
www.realtyexecutivesdiversified.com/
1362 Lorne Street
Regina, Saskatchewan S4R 2K1
(306) 779-3000
(306) 779-3001
www.realtyexecutivesdiversified.com/











































