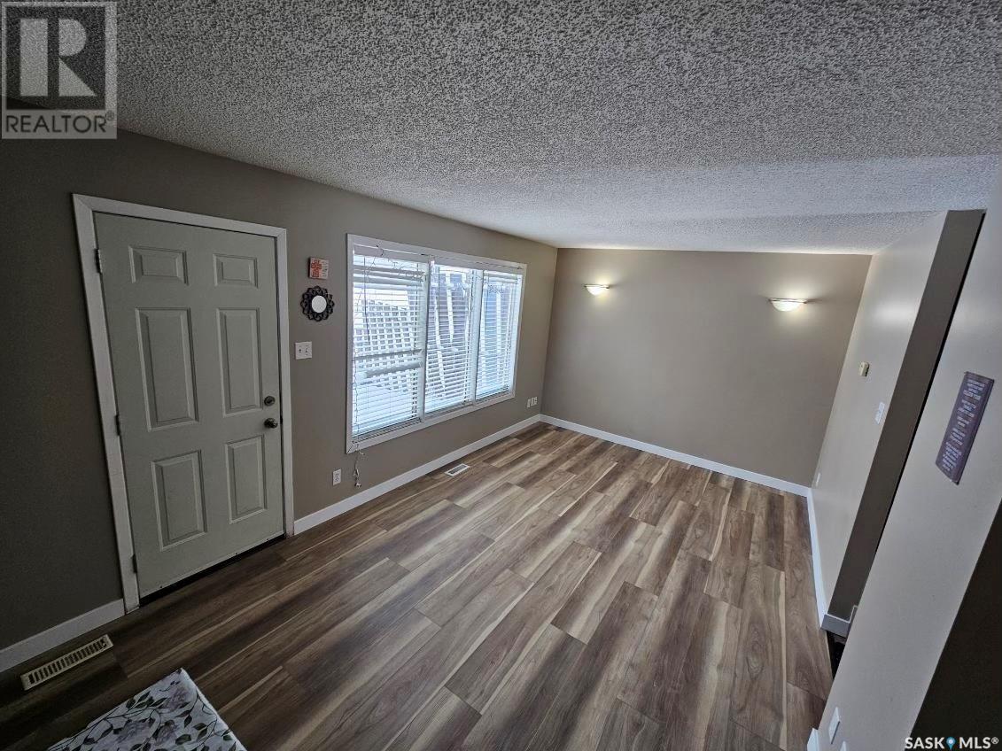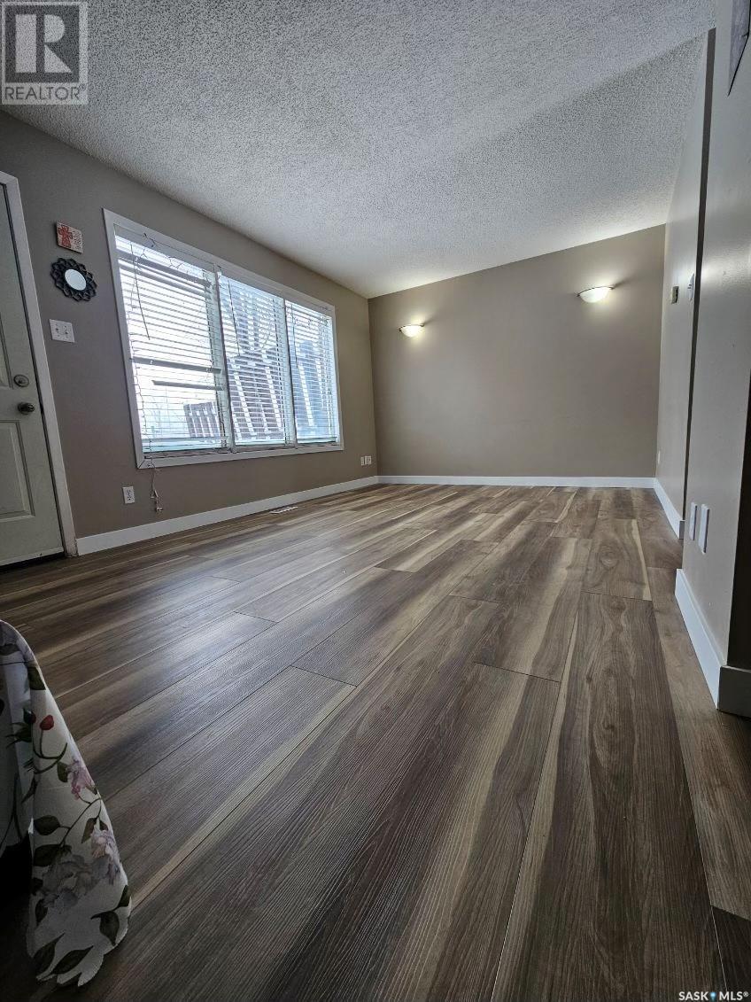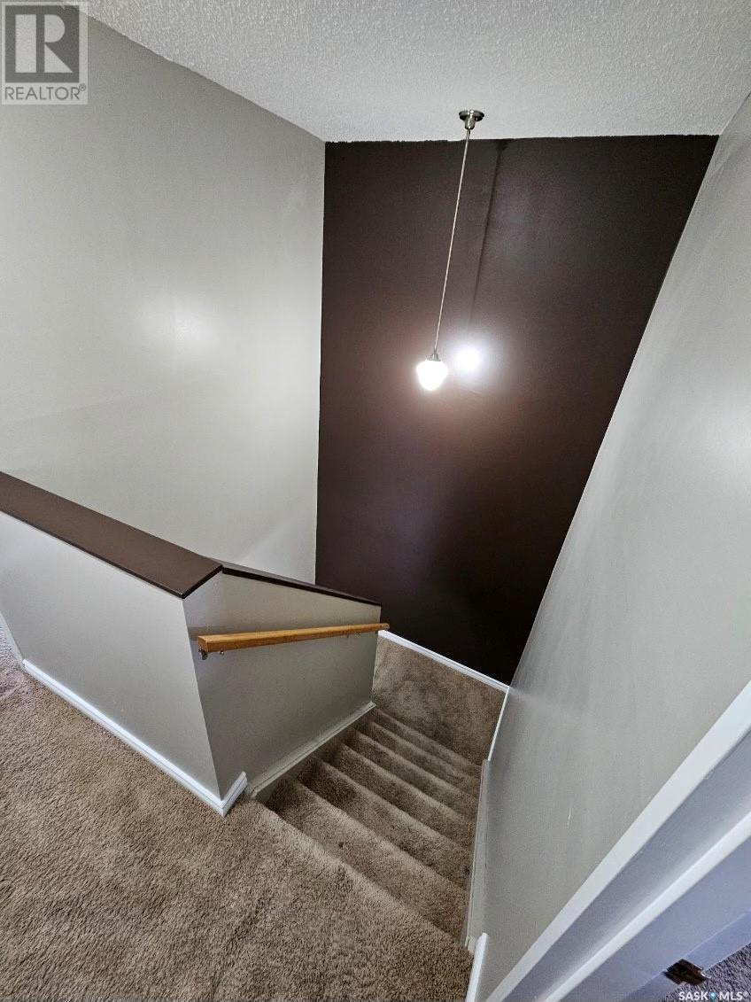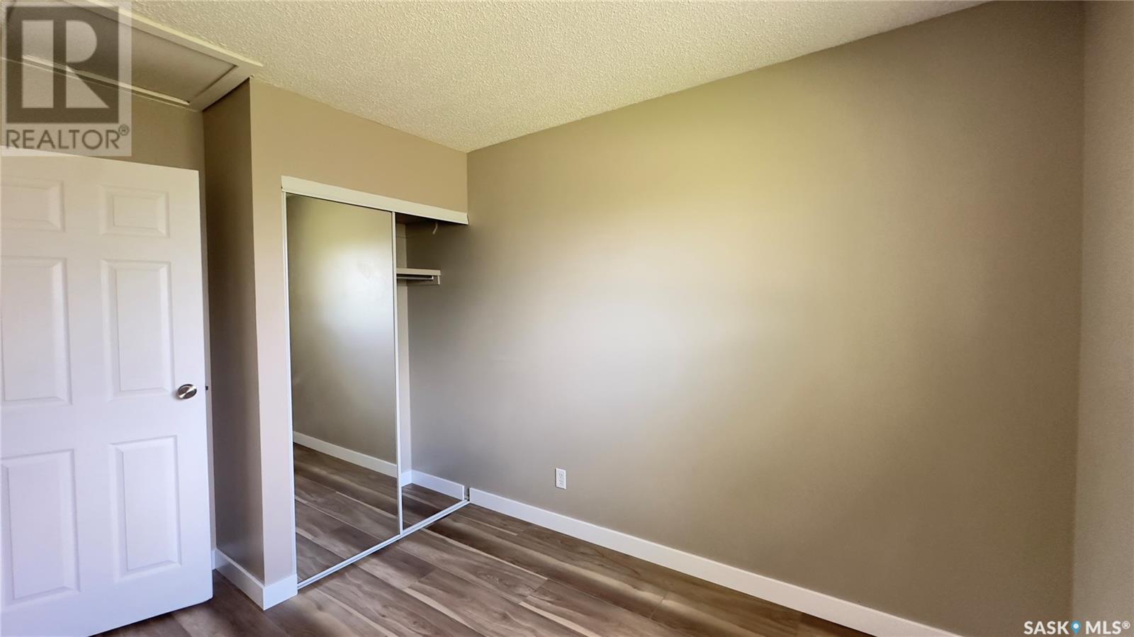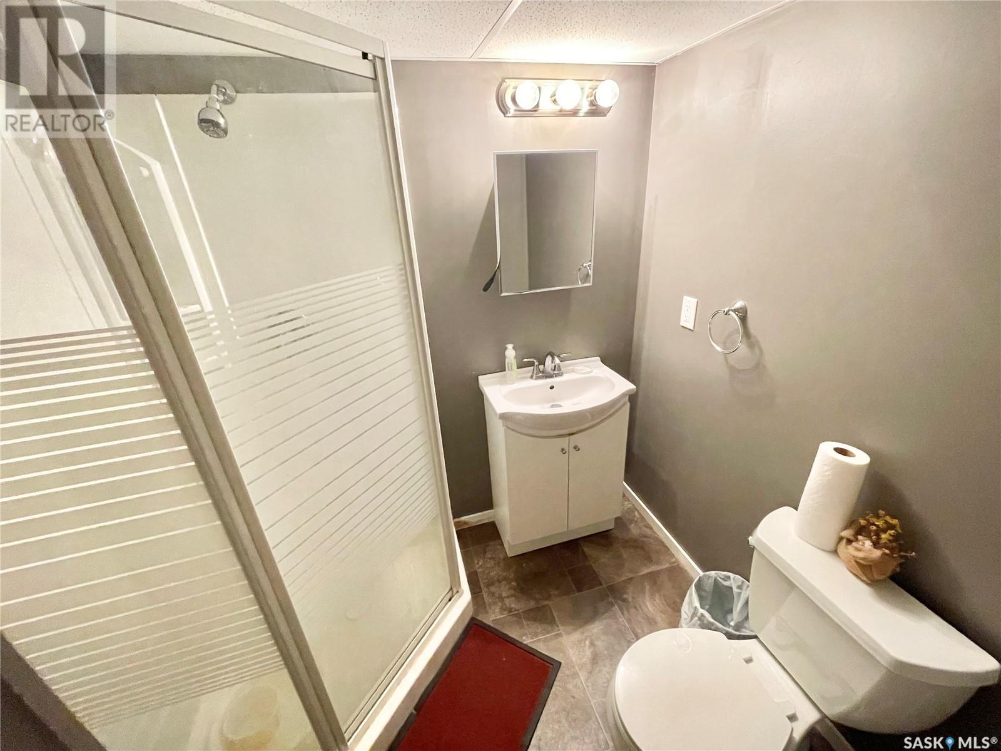3826 Castle Road Regina, Saskatchewan S4S 6M7
3 Bedroom
2 Bathroom
1,016 ft2
2 Level
Forced Air
Lawn
$199,900Maintenance,
$450 Monthly
Maintenance,
$450 MonthlyThis meticulously kept 3-bedroom, 2-bathroom condo sits at the intersection of Grant Road and Castle Road, just opposite the university. The owner invested $30,000 in renovations post-purchase, ensuring a well-maintained property. Boasting a tidy layout and a backyard, the current long-term tenant, in residence for years, pays $1,250 per month plus utilities. A lucrative prospect for investors—seamlessly assume the tenancy. The property features two parking stalls, one electrified and the other not. (id:48852)
Property Details
| MLS® Number | SK996228 |
| Property Type | Single Family |
| Neigbourhood | Whitmore Park |
| Community Features | Pets Allowed |
| Structure | Patio(s) |
Building
| Bathroom Total | 2 |
| Bedrooms Total | 3 |
| Appliances | Washer, Refrigerator, Dishwasher, Dryer, Microwave, Stove |
| Architectural Style | 2 Level |
| Basement Development | Partially Finished |
| Basement Type | Full (partially Finished) |
| Constructed Date | 1975 |
| Heating Fuel | Natural Gas |
| Heating Type | Forced Air |
| Stories Total | 2 |
| Size Interior | 1,016 Ft2 |
| Type | Row / Townhouse |
Land
| Acreage | No |
| Fence Type | Partially Fenced |
| Landscape Features | Lawn |
| Size Irregular | 0.00 |
| Size Total | 0.00 |
| Size Total Text | 0.00 |
Rooms
| Level | Type | Length | Width | Dimensions |
|---|---|---|---|---|
| Second Level | Bedroom | 15 ft ,3 in | 10 ft ,7 in | 15 ft ,3 in x 10 ft ,7 in |
| Second Level | Bedroom | 9 ft ,8 in | 8 ft ,6 in | 9 ft ,8 in x 8 ft ,6 in |
| Second Level | Bedroom | 9 ft ,8 in | 8 ft ,6 in | 9 ft ,8 in x 8 ft ,6 in |
| Second Level | 3pc Bathroom | 7 ft | 4 ft | 7 ft x 4 ft |
| Basement | 3pc Bathroom | 5 ft ,3 in | 6 ft ,4 in | 5 ft ,3 in x 6 ft ,4 in |
| Main Level | Dining Room | 7 ft ,2 in | 7 ft ,9 in | 7 ft ,2 in x 7 ft ,9 in |
| Main Level | Living Room | 17 ft ,7 in | 10 ft | 17 ft ,7 in x 10 ft |
| Main Level | Kitchen | 6 ft | 5 ft | 6 ft x 5 ft |
https://www.realtor.ca/real-estate/27937762/3826-castle-road-regina-whitmore-park
Contact Us
Contact us for more information
Century 21 Dome Realty Inc.
4420 Albert Street
Regina, Saskatchewan S4S 6B4
4420 Albert Street
Regina, Saskatchewan S4S 6B4
(306) 789-1222
domerealty.c21.ca/










