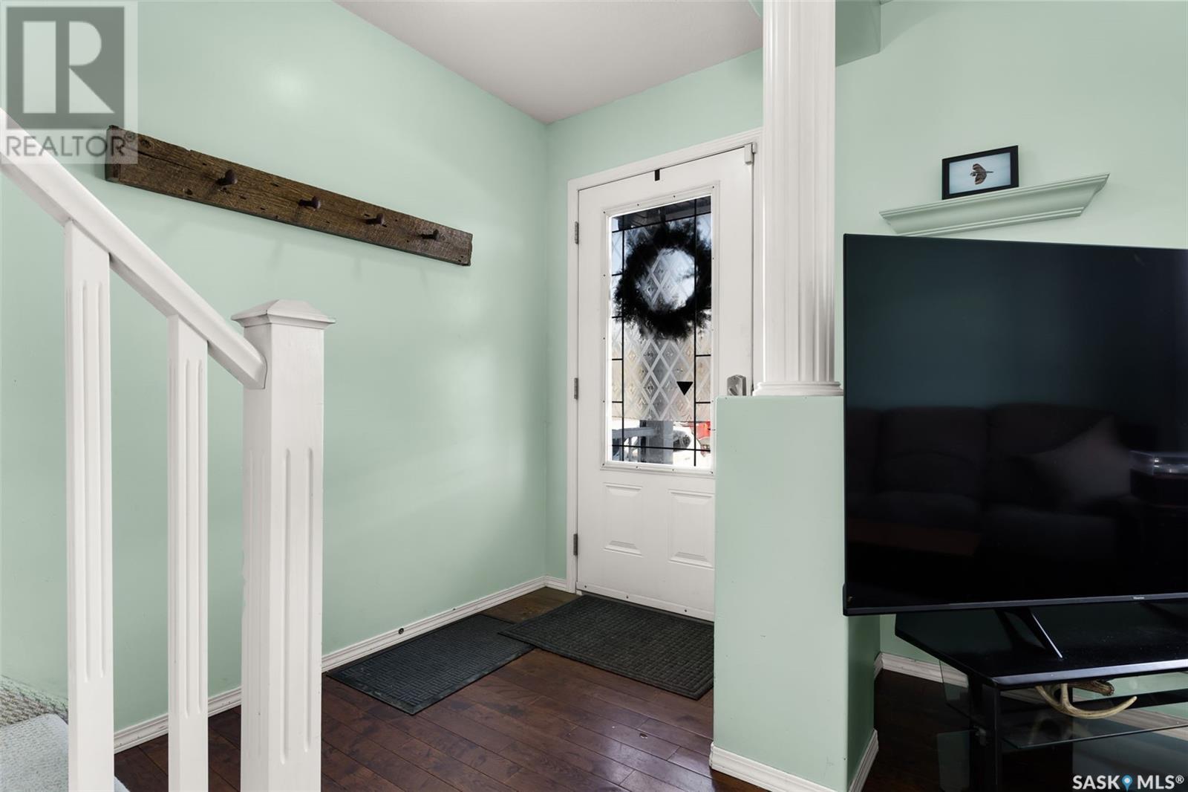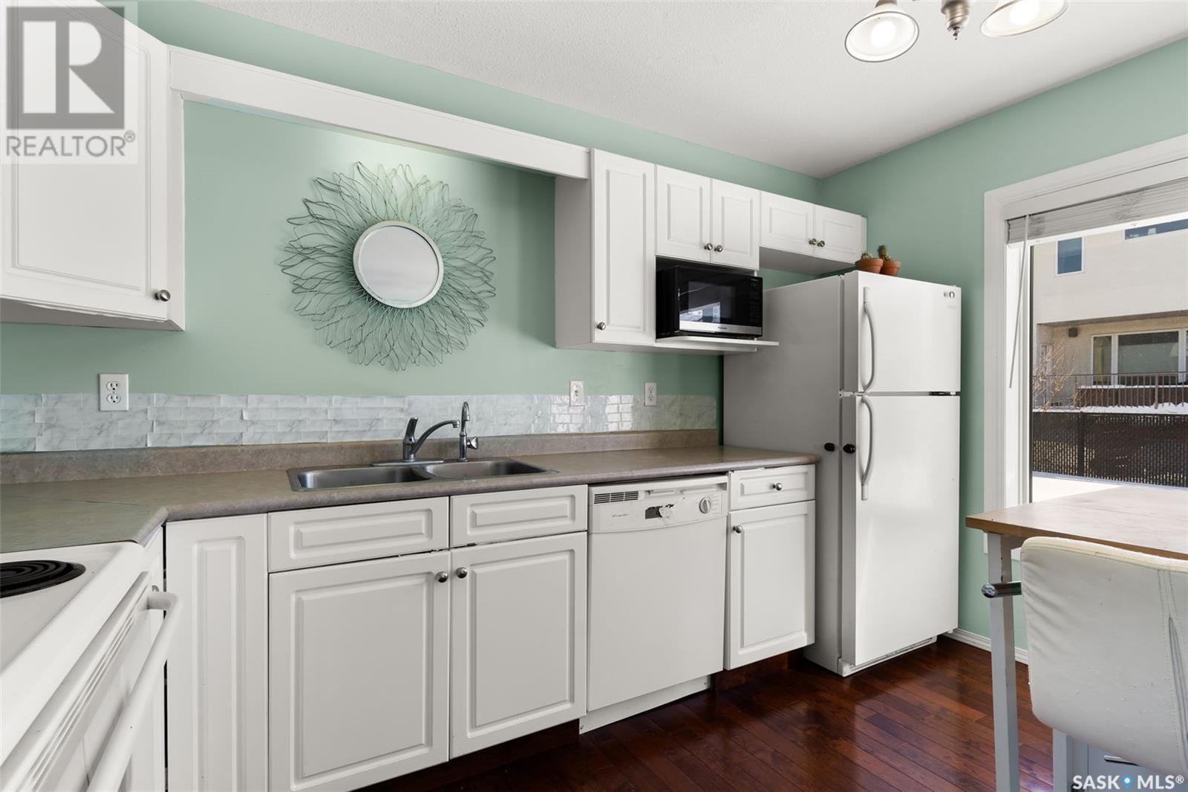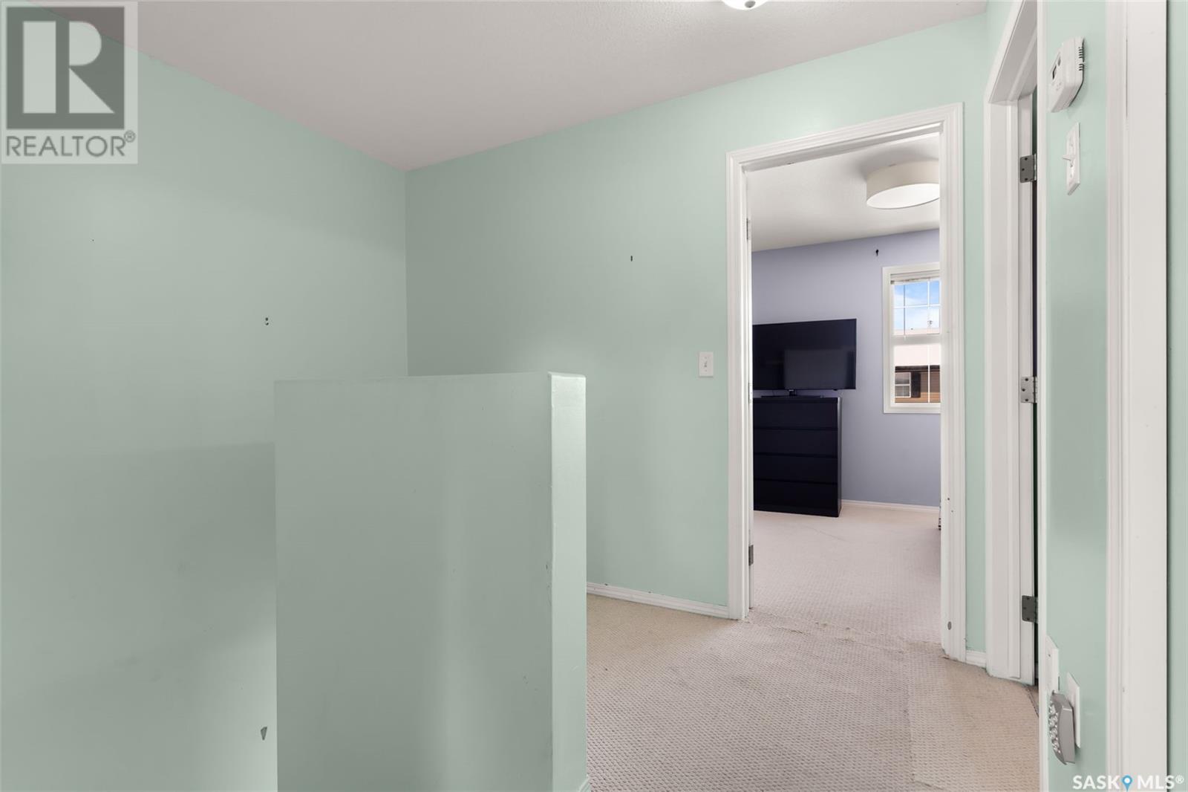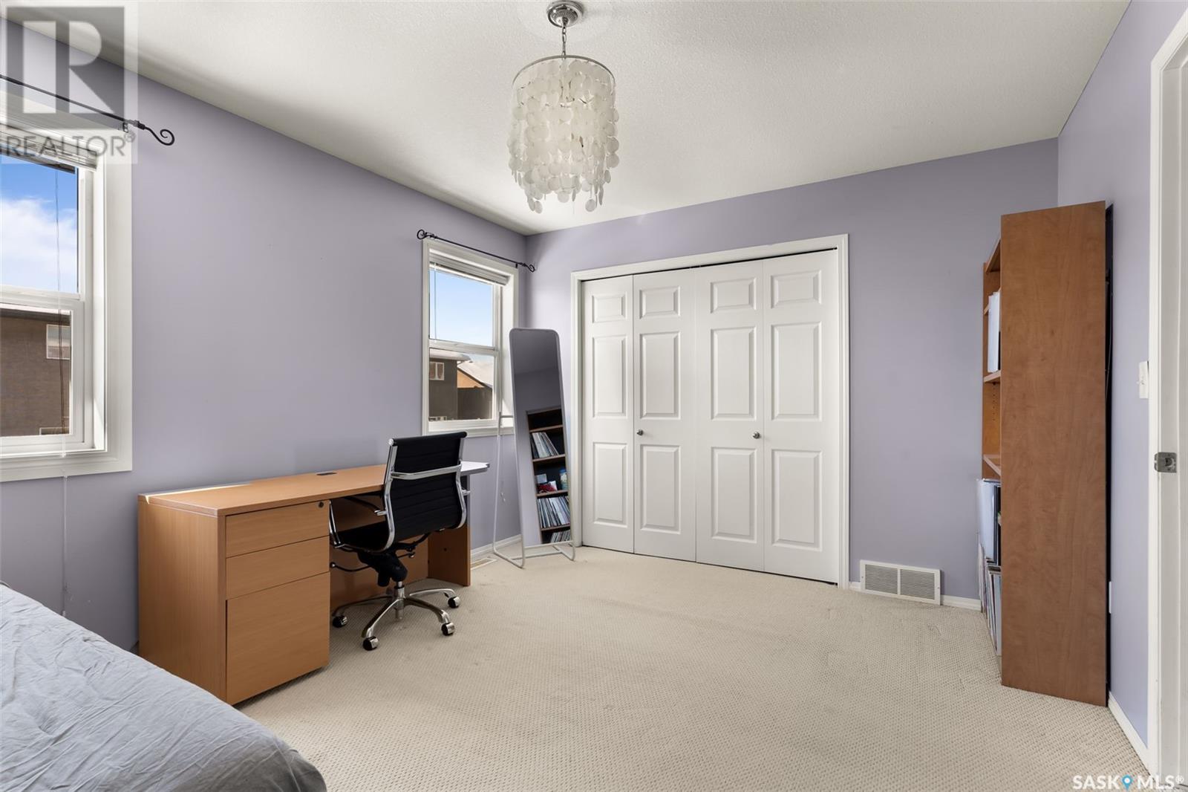12 4500 Child Avenue Regina, Saskatchewan S4X 0A8
$204,900Maintenance,
$398.73 Monthly
Maintenance,
$398.73 MonthlyWelcome home to 12 4500 Child Ave perfectly positioned within our Lakeridge neighbourhood in Regina’s north end. Upon entering into a dedicated foyer space, this bright floorplan opens into a comfortable living room, flowing into the L shaped kitchen & eat in dining area (all with hardwood flooring). A wonderful feature of this floor plan includes a half bathroom on the main floor and direct access from the dining area to a quaint patio space – the ideal spot to set up lounge furniture & a BBQ in the summer months! Upstairs offers two primary rooms with dual closets & a full bathroom. Downstairs provides an opportunity for you to design a space that works for your lifestyle. There is R/I bathroom plumbing, R/I central vacuum, and the utility area and laundry area are strategically located to maximize the future basement living area! This cutie patootie townhome comes with central air conditioning, & 2 electrified parking stalls directly in front of the front door. This is a professionally managed complex offering visitor parking, an amenities building, and the condo fees include garbage removal, snow removal, exterior maintenance, reserve fund contribution, common insurance and water! (id:48852)
Property Details
| MLS® Number | SK996208 |
| Property Type | Single Family |
| Neigbourhood | Lakeridge RG |
| Community Features | Pets Allowed With Restrictions |
| Features | Other, Rectangular |
| Structure | Patio(s) |
Building
| Bathroom Total | 2 |
| Bedrooms Total | 2 |
| Amenities | Clubhouse |
| Appliances | Washer, Refrigerator, Dishwasher, Dryer, Hood Fan, Stove |
| Architectural Style | 2 Level |
| Basement Development | Unfinished |
| Basement Type | Full (unfinished) |
| Constructed Date | 2006 |
| Cooling Type | Central Air Conditioning |
| Heating Fuel | Natural Gas |
| Heating Type | Forced Air |
| Stories Total | 2 |
| Size Interior | 946 Ft2 |
| Type | Row / Townhouse |
Parking
| Surfaced | 2 |
| Other | |
| Parking Space(s) | 2 |
Land
| Acreage | No |
| Landscape Features | Lawn |
| Size Irregular | 1.00 |
| Size Total | 1 Sqft |
| Size Total Text | 1 Sqft |
Rooms
| Level | Type | Length | Width | Dimensions |
|---|---|---|---|---|
| Second Level | Bedroom | 14 ft | 10 ft ,10 in | 14 ft x 10 ft ,10 in |
| Second Level | Primary Bedroom | 14 ft ,7 in | 9 ft ,9 in | 14 ft ,7 in x 9 ft ,9 in |
| Second Level | 4pc Bathroom | 7 ft ,10 in | 6 ft ,8 in | 7 ft ,10 in x 6 ft ,8 in |
| Basement | Other | 25 ft | 11 ft | 25 ft x 11 ft |
| Basement | Laundry Room | x x x | ||
| Basement | Utility Room | x x x | ||
| Main Level | Living Room | 12 ft | 11 ft | 12 ft x 11 ft |
| Main Level | Kitchen/dining Room | 13 ft | 12 ft ,1 in | 13 ft x 12 ft ,1 in |
| Main Level | 2pc Bathroom | 7 ft ,5 in | 2 ft ,1 in | 7 ft ,5 in x 2 ft ,1 in |
https://www.realtor.ca/real-estate/27938102/12-4500-child-avenue-regina-lakeridge-rg
Contact Us
Contact us for more information
4420 Albert Street
Regina, Saskatchewan S4S 6B4
(306) 789-1222
domerealty.c21.ca/
































