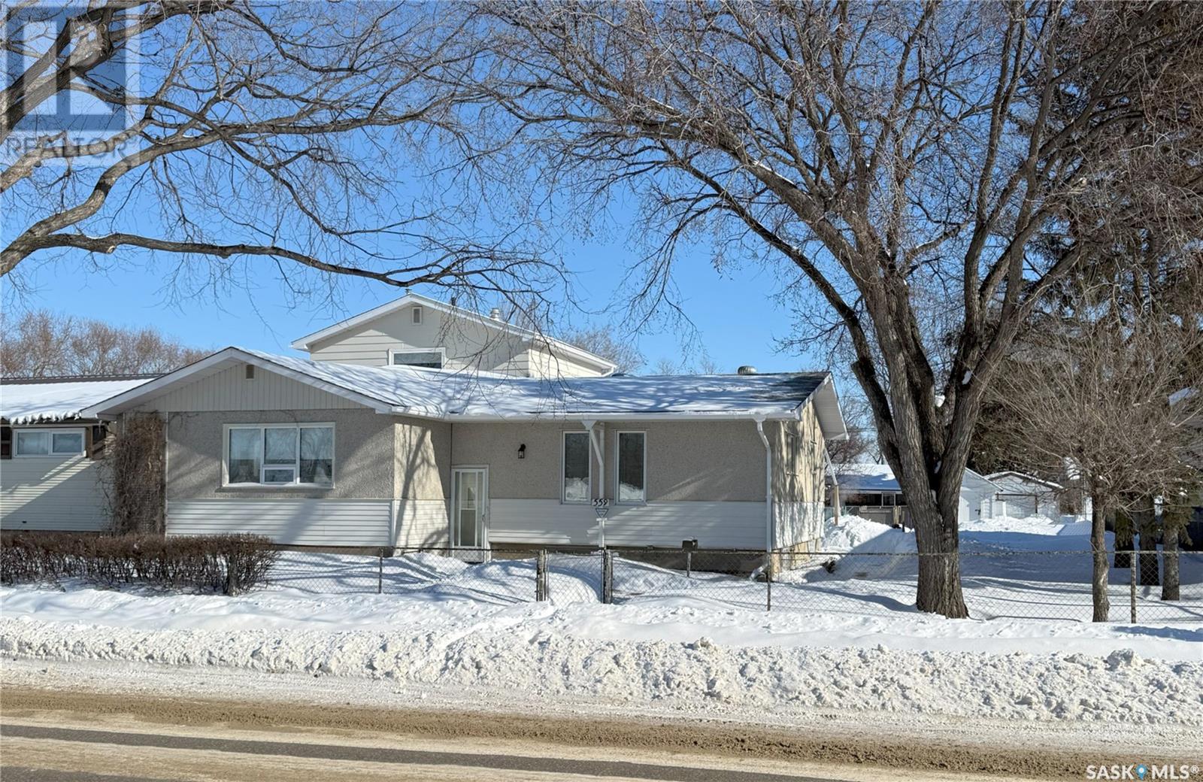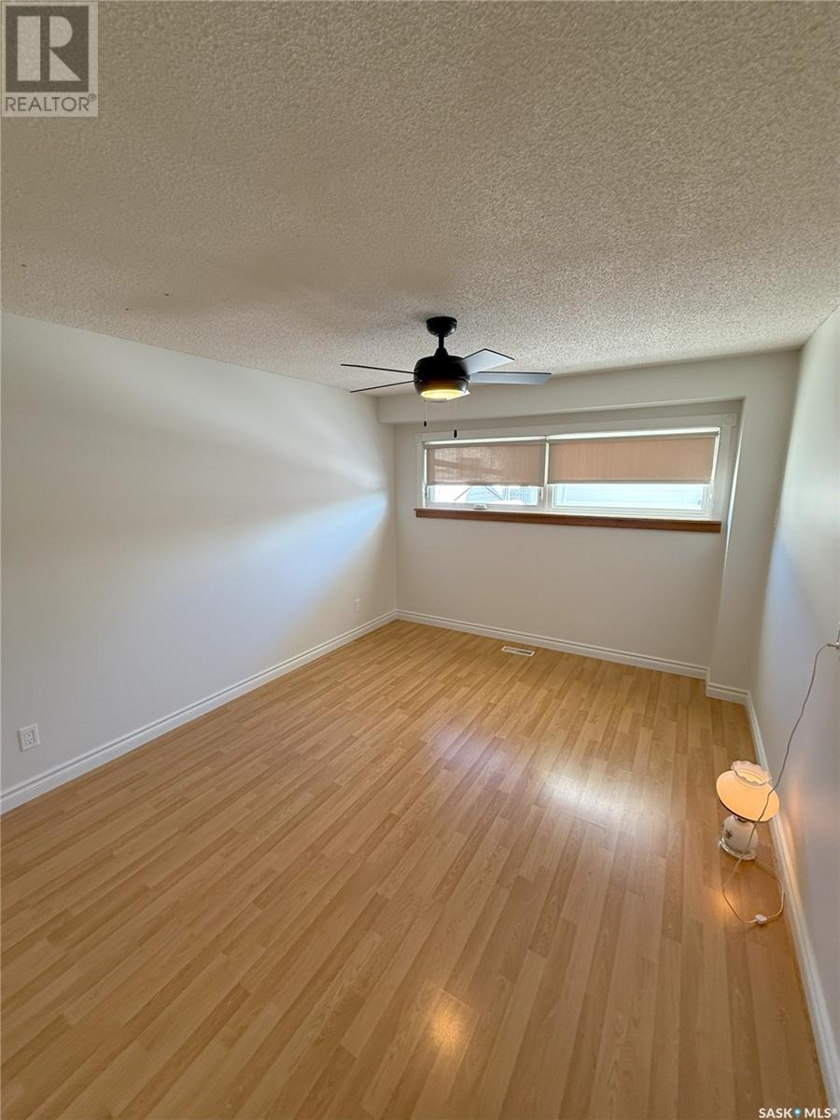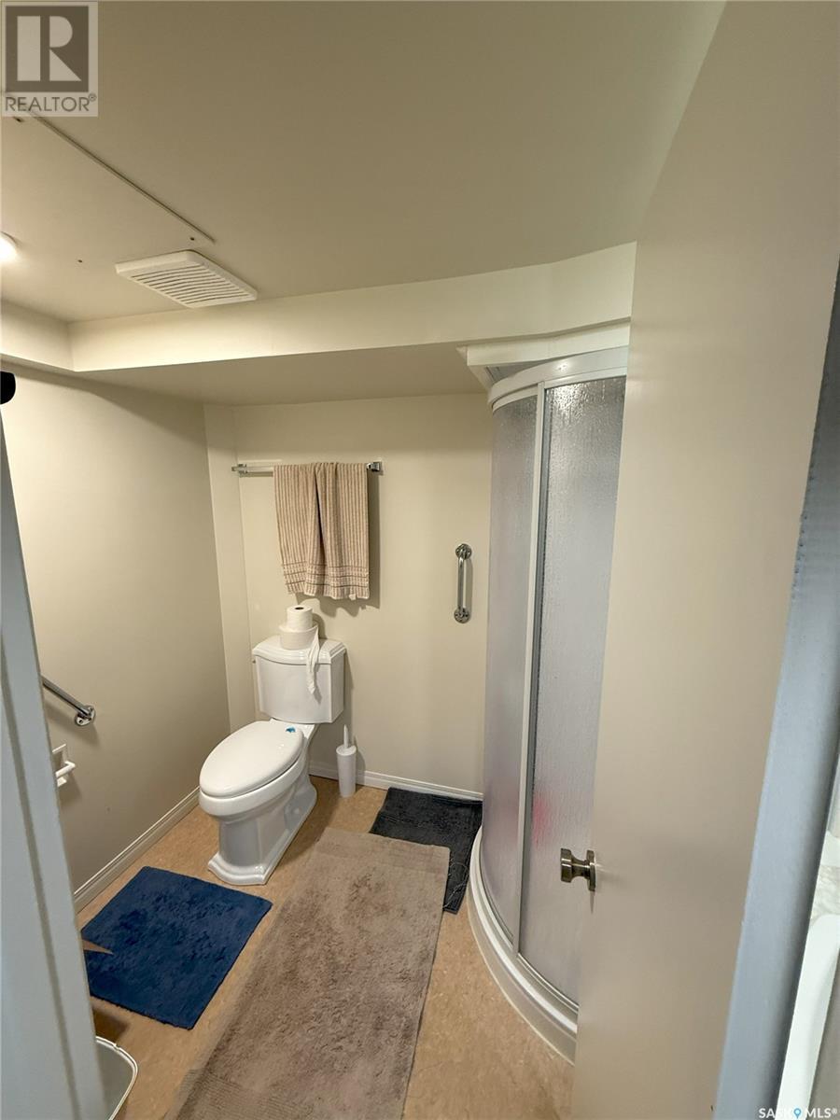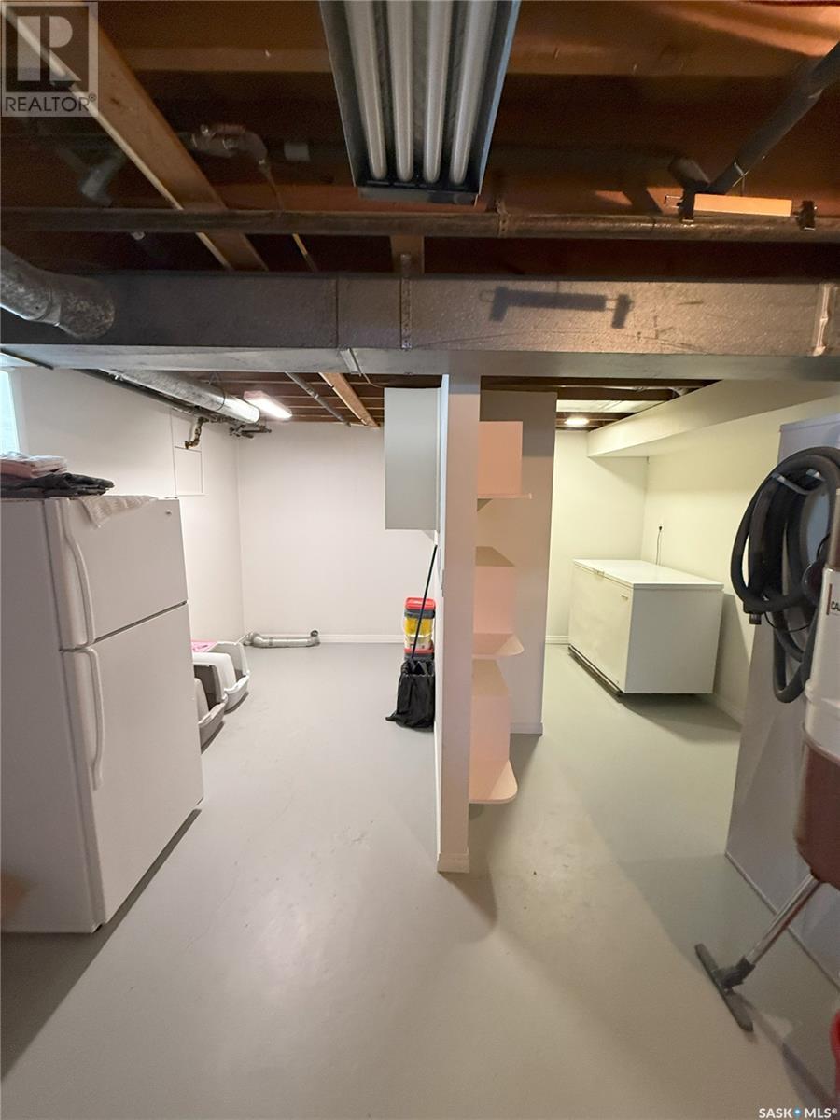559 Elphinstone Street Regina, Saskatchewan S4R 3W8
$329,000
Welcome to 559 Elphinstone st this 2070 sq ft home has 3 bedrooms on the main and 1 upstairs, along with 3 bathrooms one on each level. The home comes with a newly renovated kitchen and bathroom. The area off the kitchen is perfect for a large dining room table. The house has had 2 additions, upstairs in 1973 and the main floor addition in 1990 which has a full basement which gives the home a unique layout as it has 2 completely separate basement spaces. The home has a 14x22 garage and an attached 17x12 shop with 220v. The yard has a shed, parking pad for 3 cars and a large garden area. If you are looking for room this property has it. Located right a cross from Kinsman city hockey rink, Regent park which has a host of outside activities such as waterpark, dog park, disc golf and baseball diamonds near by. (id:48852)
Property Details
| MLS® Number | SK996282 |
| Property Type | Single Family |
| Neigbourhood | Washington Park |
| Features | Treed, Lane, Rectangular |
| Structure | Patio(s) |
Building
| Bathroom Total | 3 |
| Bedrooms Total | 4 |
| Appliances | Washer, Refrigerator, Dryer, Microwave, Alarm System, Freezer, Window Coverings, Storage Shed, Stove |
| Architectural Style | 2 Level |
| Basement Type | Full |
| Constructed Date | 1947 |
| Fire Protection | Alarm System |
| Fireplace Fuel | Gas |
| Fireplace Present | Yes |
| Fireplace Type | Conventional |
| Heating Fuel | Natural Gas |
| Heating Type | Forced Air |
| Stories Total | 2 |
| Size Interior | 2,070 Ft2 |
| Type | House |
Parking
| Detached Garage | |
| Parking Space(s) | 4 |
Land
| Acreage | No |
| Fence Type | Fence |
| Landscape Features | Lawn, Garden Area |
| Size Frontage | 74 Ft ,9 In |
| Size Irregular | 9367.00 |
| Size Total | 9367 Sqft |
| Size Total Text | 9367 Sqft |
Rooms
| Level | Type | Length | Width | Dimensions |
|---|---|---|---|---|
| Second Level | Bedroom | 20'3" x 12'7" | ||
| Second Level | 2pc Ensuite Bath | 2'11" x 6'2" | ||
| Basement | Living Room | 19'3" x 19' | ||
| Basement | 3pc Bathroom | 8'3" x 5'8" | ||
| Basement | Laundry Room | 19' x 9'4" | ||
| Basement | Storage | 12'4" x 14'8" | ||
| Basement | Storage | 10' x 10'10" | ||
| Main Level | Kitchen | 9'10" x 8' | ||
| Main Level | Dining Room | 16'2" x 15'5" | ||
| Main Level | Living Room | 11'10" x 16'11" | ||
| Main Level | Bedroom | 12'8" x 10'9" | ||
| Main Level | Bedroom | 10'8" x 12'6" | ||
| Main Level | Bedroom | 9'4" x 9'3" | ||
| Main Level | 4pc Bathroom | 8'6" x 8'8" |
https://www.realtor.ca/real-estate/27938896/559-elphinstone-street-regina-washington-park
Contact Us
Contact us for more information
100-1911 E Truesdale Drive
Regina, Saskatchewan S4V 2N1
(306) 359-1900
























