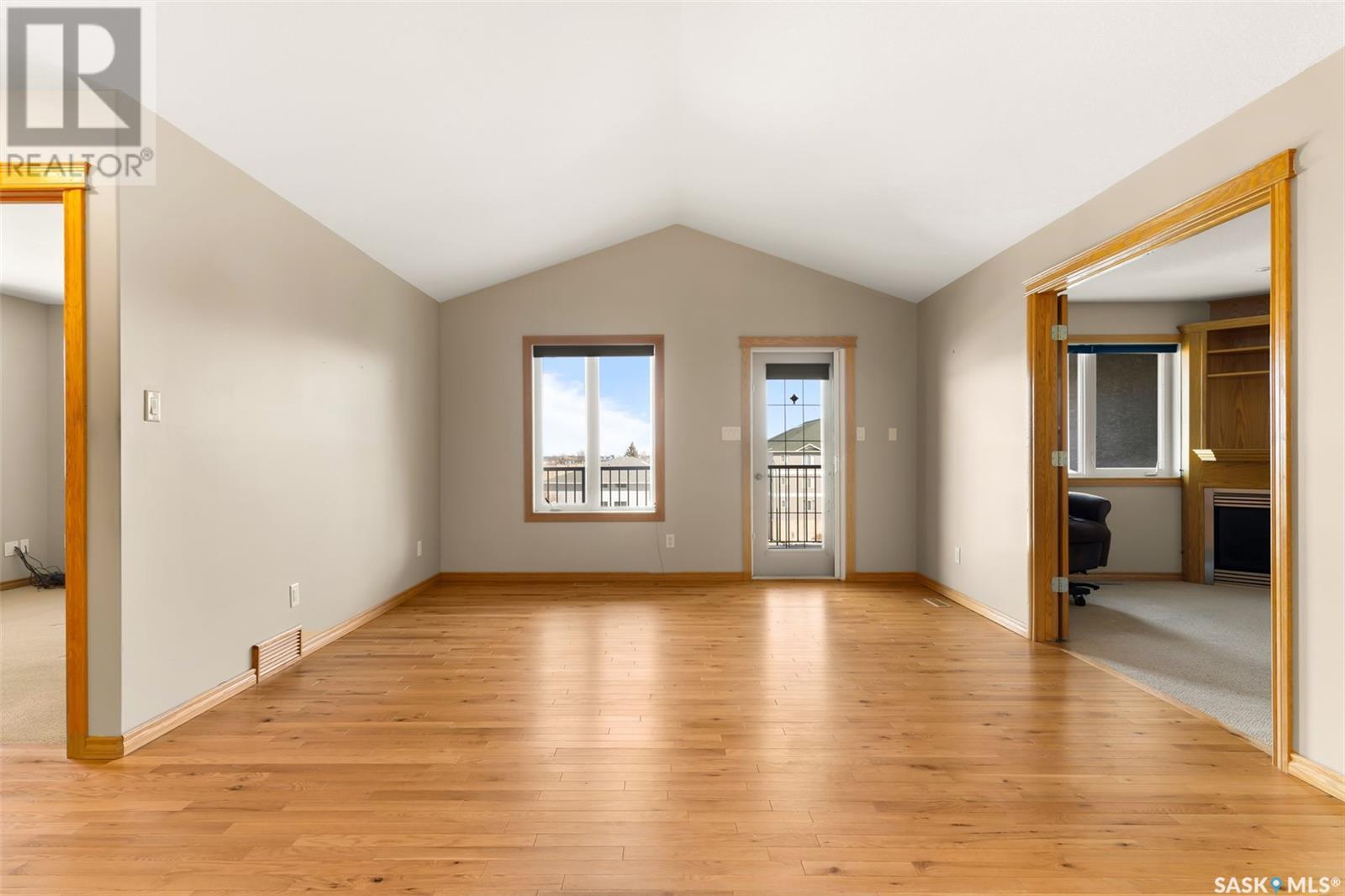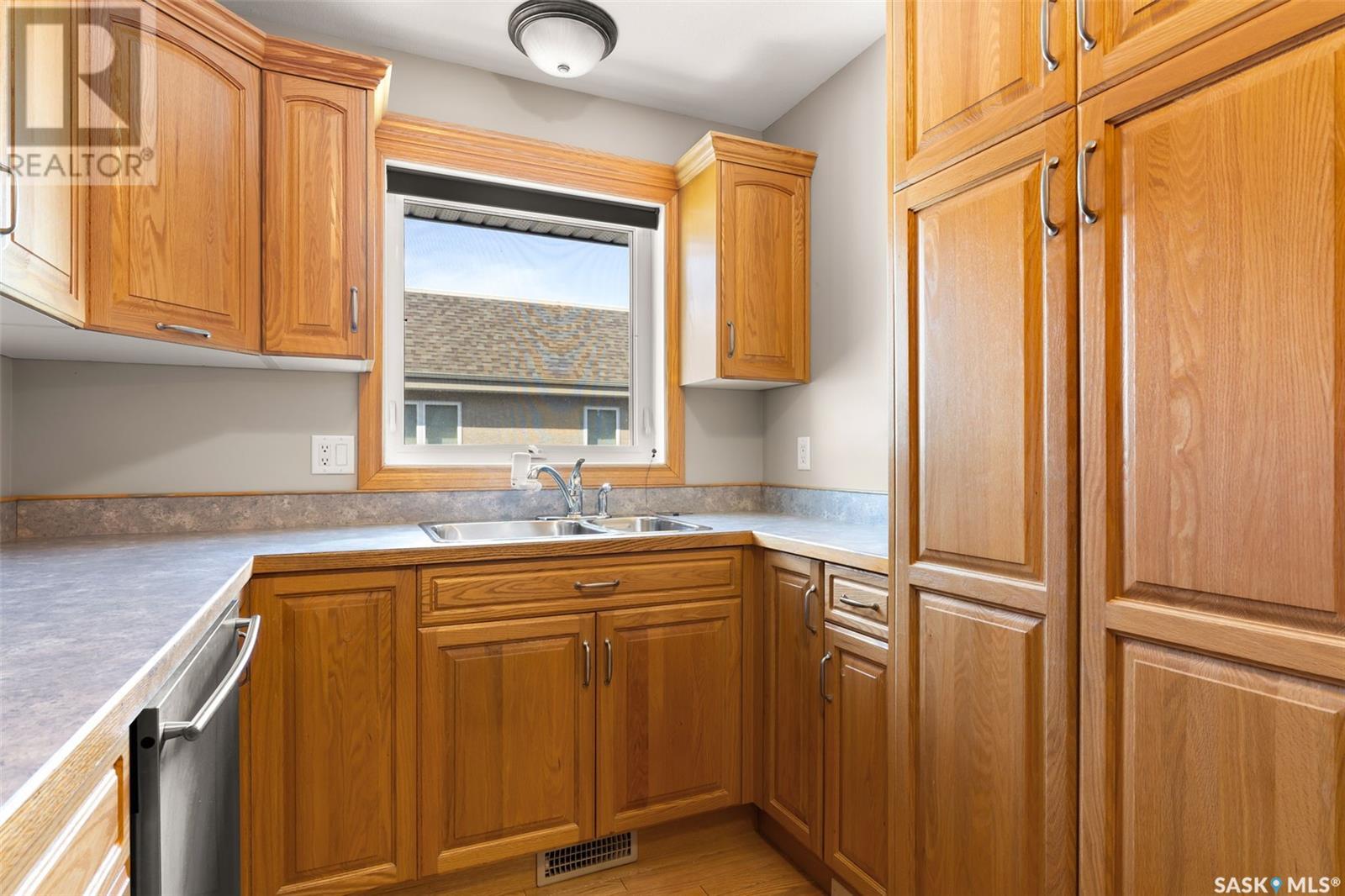414 2909 Arens Road E Regina, Saskatchewan S4V 3A8
$269,900Maintenance,
$408.06 Monthly
Maintenance,
$408.06 MonthlyMeadow Park Place is a terrific Fiorante Homes built condominium located in Regina’s East End. It is a location that allows you to have easy access to shopping, transit, and amenities. This corner end unit is located on the top floor with unobstructed views North over the city. As soon as you step into the unit you will instantly notice the vaulted ceiling in the living room. The galley style kitchen has sturdy oak cabinetry with a pantry closet and a desk space. This is one of the only units in the building where you will have a window in the kitchen! Plus, the gas cooktop, built-in oven, fridge, and built-in dishwasher are included. Hardwood flooring can be found throughout the kitchen, dining, and living room. It is from the living room that you will have access to the incredibly spacious covered balcony complete with a natural gas BBQ hookup - the furnace room is located off the balcony. Another special feature in the gas fireplace in den/tv room/office/spare bedroom. There is lots room for a murphy bed, desk, and your favourite chairs! There is a 4pc bathroom off of the den as well as a 3pc bathroom located right across from the bedroom. The laundry room does have upper cabinets for additional storage and includes the washer and dryer. This unit has one dedicated exclusive use parking space (#414) located in the West parking garage. The parking garage is heated main level parking so you don’t have to worry about slippery ramps. Located at the base of the parking stall is a storage cabinet as well as a separate walk-in storage room. Residents of Meadow Park Place can enjoy an amenities room with pool/shuffle board tables, TV, couches, tables and a fitness room. There is also ample off street visitor parking and a car wash bay. The appliances are included in “as is” condition. Condo fees include: building insurance, common area maintenance, lawn care, snow removal, exterior building maintenance. Water, sewer, and reserve fund contributions. (id:48852)
Property Details
| MLS® Number | SK996693 |
| Property Type | Single Family |
| Neigbourhood | Wood Meadows |
| Community Features | Pets Not Allowed |
| Features | Elevator, Wheelchair Access, Balcony |
Building
| Bathroom Total | 2 |
| Bedrooms Total | 1 |
| Amenities | Exercise Centre |
| Appliances | Washer, Refrigerator, Dishwasher, Dryer, Garburator, Oven - Built-in, Window Coverings, Garage Door Opener Remote(s), Stove |
| Architectural Style | High Rise |
| Constructed Date | 2002 |
| Cooling Type | Central Air Conditioning |
| Fireplace Fuel | Gas |
| Fireplace Present | Yes |
| Fireplace Type | Conventional |
| Heating Fuel | Natural Gas |
| Heating Type | Forced Air |
| Size Interior | 1,054 Ft2 |
| Type | Apartment |
Parking
| Underground | |
| Other | |
| Parking Space(s) | 1 |
Land
| Acreage | No |
Rooms
| Level | Type | Length | Width | Dimensions |
|---|---|---|---|---|
| Main Level | Kitchen | 16 ft ,8 in | 7 ft ,7 in | 16 ft ,8 in x 7 ft ,7 in |
| Main Level | Dining Room | 9 ft ,3 in | 13 ft ,9 in | 9 ft ,3 in x 13 ft ,9 in |
| Main Level | Living Room | 13 ft ,8 in | 14 ft ,2 in | 13 ft ,8 in x 14 ft ,2 in |
| Main Level | 3pc Bathroom | Measurements not available | ||
| Main Level | Bedroom | 10 ft ,11 in | 11 ft | 10 ft ,11 in x 11 ft |
| Main Level | Den | 19 ft ,9 in | 10 ft ,5 in | 19 ft ,9 in x 10 ft ,5 in |
| Main Level | 4pc Bathroom | Measurements not available | ||
| Main Level | Laundry Room | 9 ft ,8 in | 4 ft ,7 in | 9 ft ,8 in x 4 ft ,7 in |
https://www.realtor.ca/real-estate/27958722/414-2909-arens-road-e-regina-wood-meadows
Contact Us
Contact us for more information
2350-2nd Avenue
Regina, Saskatchewan S4R 1A6
(306) 789-1700
(306) 791-7682


































