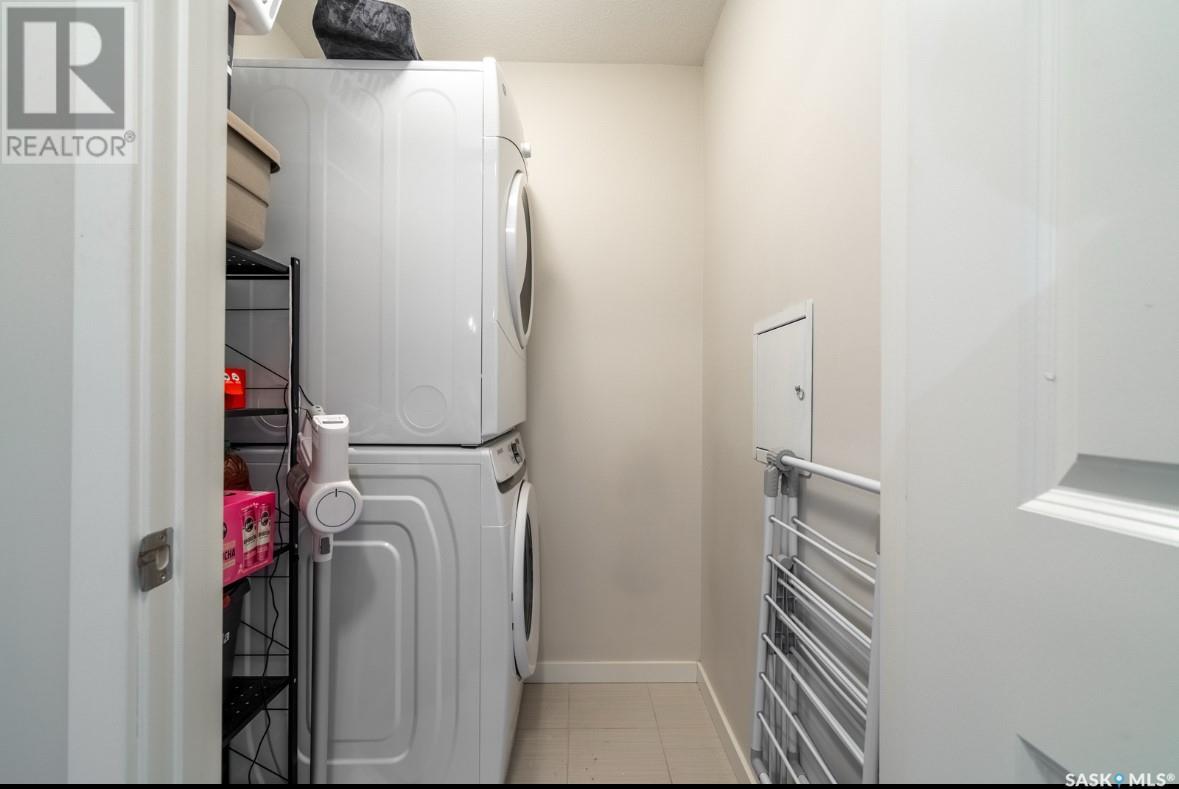304 1510 Neville Drive Regina, Saskatchewan S4Z 1A3
$199,900Maintenance,
$479 Monthly
Maintenance,
$479 MonthlyBeautifully Maintained & Upgraded Condo! This well-cared-for home features modern upgrades, including a tile backsplash, quartz countertops, and soft-close cabinets and drawers. The main living area boasts hardwood and tile flooring, while the bedrooms offer plush carpeting for added comfort. Enjoy the convenience of in-unit laundry and storage, along with spacious bedrooms and a generous walk-in closet. Located in a sought-after complex, residents have access to fantastic amenities, including an indoor pool, hot tub, exercise room, and common recreation space. This unit also includes two parking stalls, and condo fees cover HEAT, WATER, and SEWER. (id:48852)
Property Details
| MLS® Number | SK998483 |
| Property Type | Single Family |
| Neigbourhood | East Pointe Estates |
| Community Features | Pets Allowed With Restrictions |
| Features | Treed, Elevator, Wheelchair Access, Balcony |
| Pool Type | Indoor Pool |
Building
| Bathroom Total | 1 |
| Bedrooms Total | 2 |
| Amenities | Recreation Centre, Exercise Centre, Clubhouse, Dining Facility, Swimming |
| Appliances | Washer, Refrigerator, Intercom, Dishwasher, Dryer, Microwave, Window Coverings, Stove |
| Architectural Style | Low Rise |
| Constructed Date | 2011 |
| Cooling Type | Wall Unit |
| Heating Type | Baseboard Heaters, Hot Water |
| Size Interior | 861 Ft2 |
| Type | Apartment |
Parking
| Surfaced | 2 |
| Other | |
| None | |
| Parking Space(s) | 2 |
Land
| Acreage | No |
| Landscape Features | Lawn |
Rooms
| Level | Type | Length | Width | Dimensions |
|---|---|---|---|---|
| Main Level | Bedroom | 12' 4" x 10' 8" | ||
| Main Level | Bedroom | 9' 10" x 11' 10" | ||
| Main Level | Living Room | 11' 11" x 16' 4" | ||
| Main Level | Kitchen/dining Room | 14" x 9' 6" | ||
| Main Level | 4pc Bathroom | Measurements not available | ||
| Main Level | Laundry Room | 5' 1" x 4' 7" |
https://www.realtor.ca/real-estate/28004385/304-1510-neville-drive-regina-east-pointe-estates
Contact Us
Contact us for more information
4420 Albert Street
Regina, Saskatchewan S4S 6B4
(306) 789-1222
domerealty.c21.ca/
4420 Albert Street
Regina, Saskatchewan S4S 6B4
(306) 789-1222
domerealty.c21.ca/




























