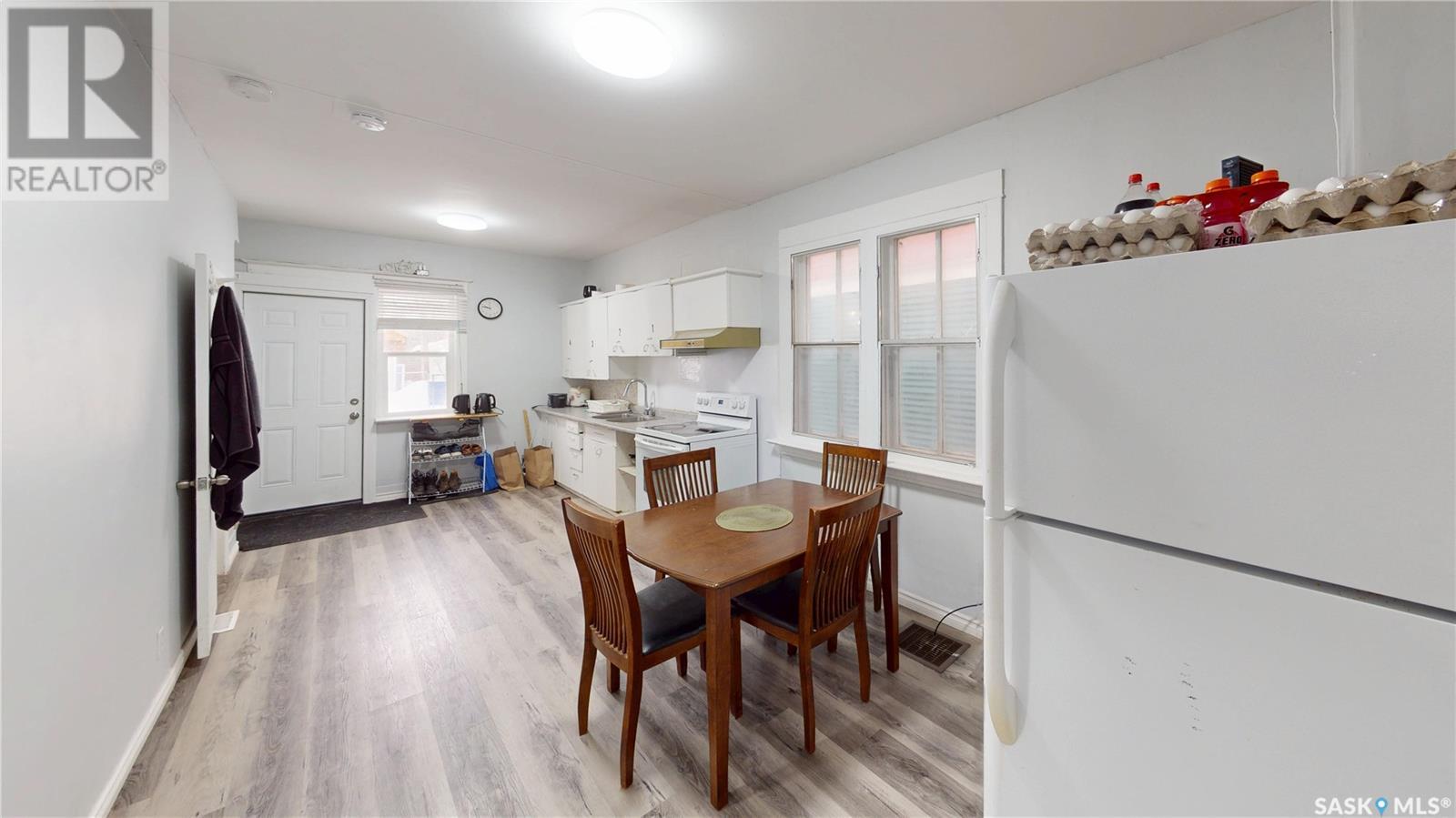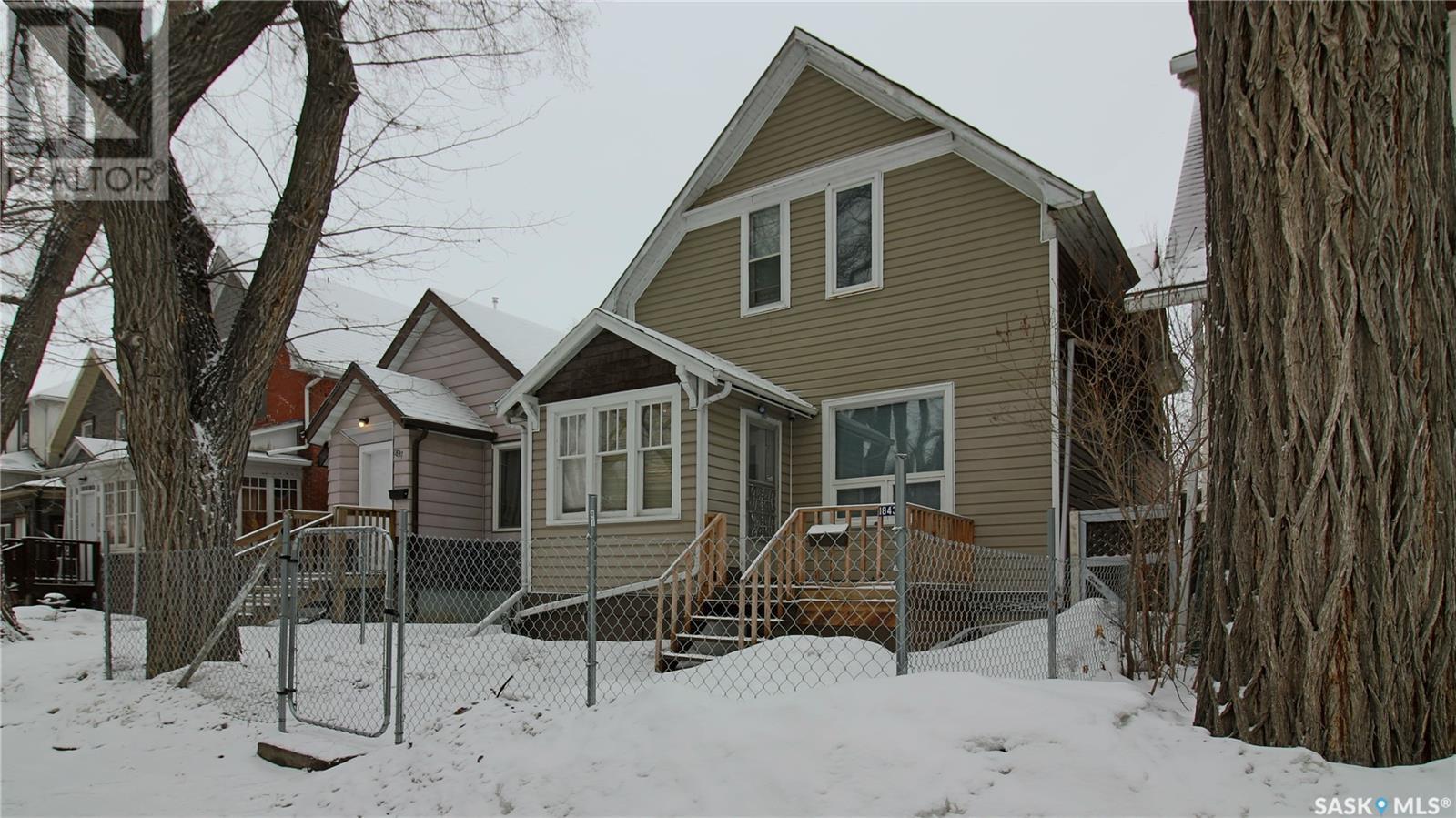1843 Ottawa Street Regina, Saskatchewan S4P 1P5
$163,000
Ideal Investment or Spacious Family Home! This 5-bedroom (plus den!), 2-bathroom home offers plenty of space and versatility, making it a great investment property or an ideal home for a large family. The newer front deck leads to an attached porch which, while unheated, provides extra storage or a welcoming entryway. Inside, the main floor features a spacious, open-concept kitchen and dining area, two bedrooms, and a 4-piece bathroom. Upstairs, you'll find three more bedrooms, a 3-piece bath, and a cozy nook. The developed basement adds even more flexibility with a rec room, den, laundry area, and utility room. Outside, the large backyard offers plenty of parking space and outdoor living space. With its generous layout and convenient location, this home presents strong rental potential or the perfect setup for a growing family! (id:48852)
Property Details
| MLS® Number | SK999033 |
| Property Type | Single Family |
| Neigbourhood | General Hospital |
| Features | Rectangular |
Building
| Bathroom Total | 2 |
| Bedrooms Total | 5 |
| Appliances | Washer, Refrigerator, Dryer, Stove |
| Basement Development | Finished |
| Basement Type | Full (finished) |
| Constructed Date | 1920 |
| Heating Fuel | Natural Gas |
| Heating Type | Forced Air |
| Stories Total | 2 |
| Size Interior | 960 Ft2 |
| Type | House |
Parking
| Parking Space(s) | 2 |
Land
| Acreage | No |
| Size Irregular | 3122.00 |
| Size Total | 3122 Sqft |
| Size Total Text | 3122 Sqft |
Rooms
| Level | Type | Length | Width | Dimensions |
|---|---|---|---|---|
| Second Level | 3pc Bathroom | 8'5 x 8'8 | ||
| Second Level | Bedroom | 8' x 17'6 | ||
| Second Level | Bedroom | 9'6 x 10'4 | ||
| Second Level | Bedroom | 9'1 x 13'2 | ||
| Second Level | Dining Nook | 6'8 x 9' | ||
| Basement | Den | 7'8 x 15'5 | ||
| Basement | Other | 13'1 x 17'3 | ||
| Main Level | Bedroom | 8'9 x 10'4 | ||
| Main Level | Bedroom | 7'4 x 11'8 | ||
| Main Level | Kitchen | 9'5 x 12' | ||
| Main Level | Dining Room | 9'5 x 11'5 | ||
| Main Level | 4pc Bathroom | 4'9 x 5'8 |
https://www.realtor.ca/real-estate/28033321/1843-ottawa-street-regina-general-hospital
Contact Us
Contact us for more information
2350 - 2nd Avenue
Regina, Saskatchewan S4R 1A6
(306) 791-7666
(306) 565-0088
remaxregina.ca/































