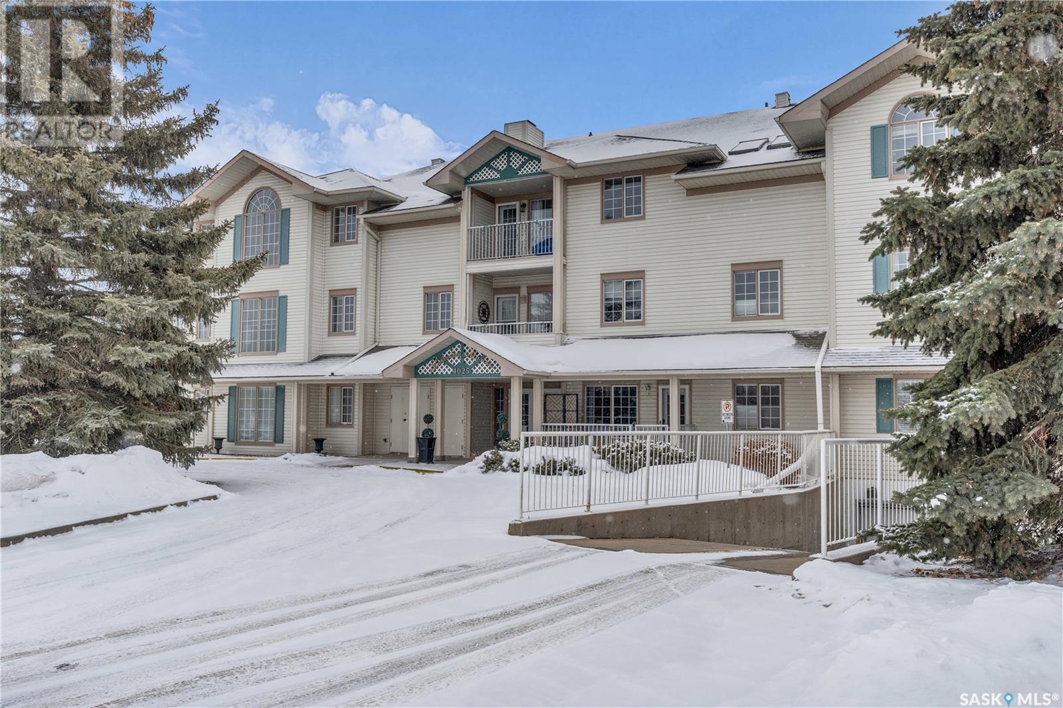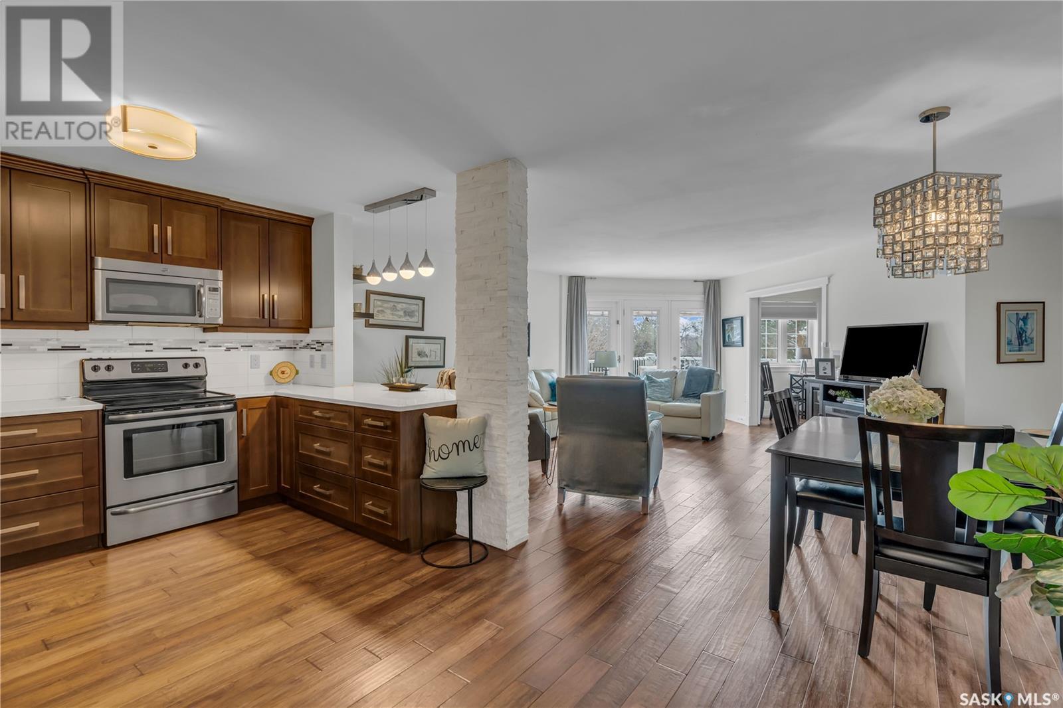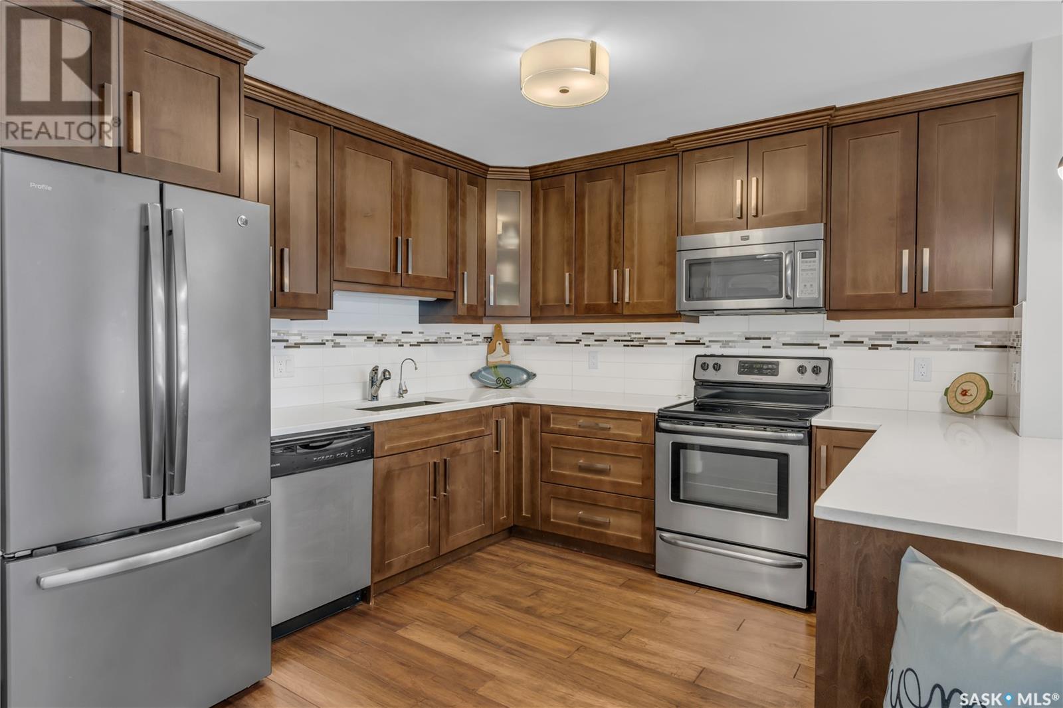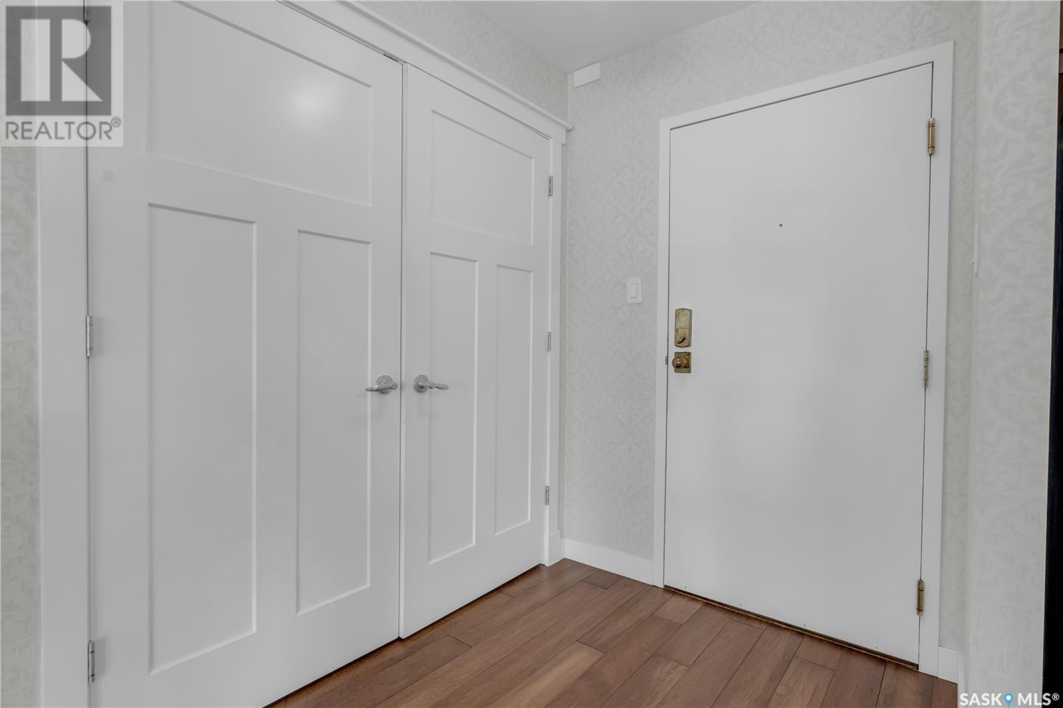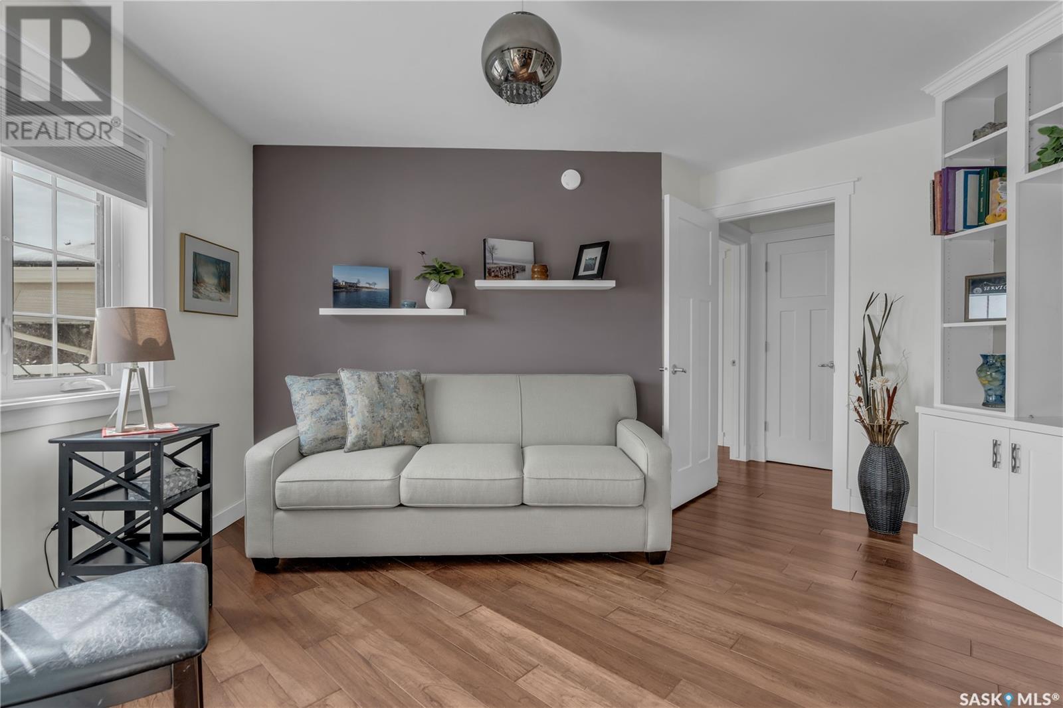303 4025 Hill Avenue Regina, Saskatchewan S4S 0X7
$349,900Maintenance,
$686.59 Monthly
Maintenance,
$686.59 MonthlyNestled in the sought-after Lakeview neighborhood, this spacious and updated third-floor unit offers 1,168 sq. ft. of modern living space with stunning design upgrades. Upon entry you will find an extensively renovated condo with a bright, open-concept layout, featuring engineered hardwood throughout. The kitchen boasts quartz countertops, a tile backsplash, and elegant cabinetry—all overlooking the living area, making it perfect for both everyday living and entertaining. The south-facing balcony, accessible through garden doors off the living room, offer a view of the courtyard, ideal for morning coffee or unwinding in the evening. The versatile guest bedroom can be left open to expand the living space or used as a private bedroom, office, or den. Down the hall, you’ll find a beautifully updated 3-piece bathroom, complete with a walk-in shower and glass door. At the end of the hall, the large primary suite impresses with skylights that flood the room with natural light, a built-in desk, a walk-in closet, and a private 4-piece ensuite. Additional conveniences include one underground parking stall, in-suite laundry, extra storage, and condo fees that also cover heating, air conditioning, and softened water, ensuring year-round comfort. Don't miss out on this stunning unit in a well-maintained building and book your private showing today! (id:48852)
Property Details
| MLS® Number | SK999386 |
| Property Type | Single Family |
| Neigbourhood | Lakeview RG |
| Community Features | Pets Not Allowed |
| Features | Treed, Corner Site, Elevator, Wheelchair Access, Balcony |
Building
| Bathroom Total | 2 |
| Bedrooms Total | 2 |
| Appliances | Washer, Refrigerator, Intercom, Dishwasher, Dryer, Microwave, Freezer, Window Coverings, Garage Door Opener Remote(s), Stove |
| Architectural Style | Low Rise |
| Constructed Date | 1994 |
| Cooling Type | Central Air Conditioning |
| Heating Fuel | Natural Gas |
| Heating Type | Forced Air, Hot Water |
| Size Interior | 1,168 Ft2 |
| Type | Apartment |
Parking
| Underground | 1 |
| Heated Garage | |
| Parking Space(s) | 1 |
Land
| Acreage | No |
| Landscape Features | Lawn, Underground Sprinkler |
Rooms
| Level | Type | Length | Width | Dimensions |
|---|---|---|---|---|
| Main Level | Kitchen | 10 ft ,1 in | 9 ft ,9 in | 10 ft ,1 in x 9 ft ,9 in |
| Main Level | Dining Room | 10 ft | 6 ft ,11 in | 10 ft x 6 ft ,11 in |
| Main Level | Living Room | 15 ft ,11 in | 12 ft ,2 in | 15 ft ,11 in x 12 ft ,2 in |
| Main Level | Bedroom | 13 ft ,9 in | 9 ft ,2 in | 13 ft ,9 in x 9 ft ,2 in |
| Main Level | 3pc Bathroom | 7 ft ,11 in | 5 ft | 7 ft ,11 in x 5 ft |
| Main Level | Primary Bedroom | 13 ft ,11 in | 12 ft | 13 ft ,11 in x 12 ft |
| Main Level | 4pc Ensuite Bath | 7 ft ,4 in | 6 ft ,5 in | 7 ft ,4 in x 6 ft ,5 in |
| Main Level | Laundry Room | Measurements not available |
https://www.realtor.ca/real-estate/28055749/303-4025-hill-avenue-regina-lakeview-rg
Contact Us
Contact us for more information
1362 Lorne Street
Regina, Saskatchewan S4R 2K1
(306) 779-3000
(306) 779-3001
www.realtyexecutivesdiversified.com/



