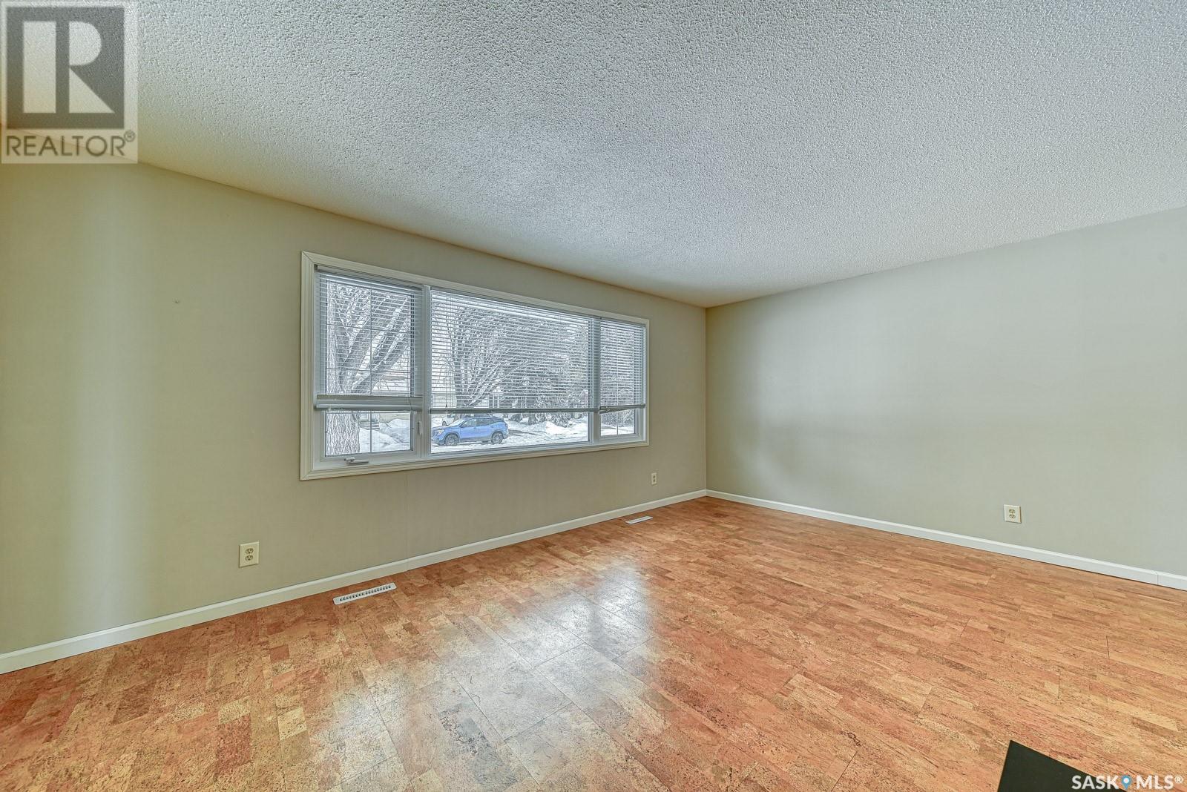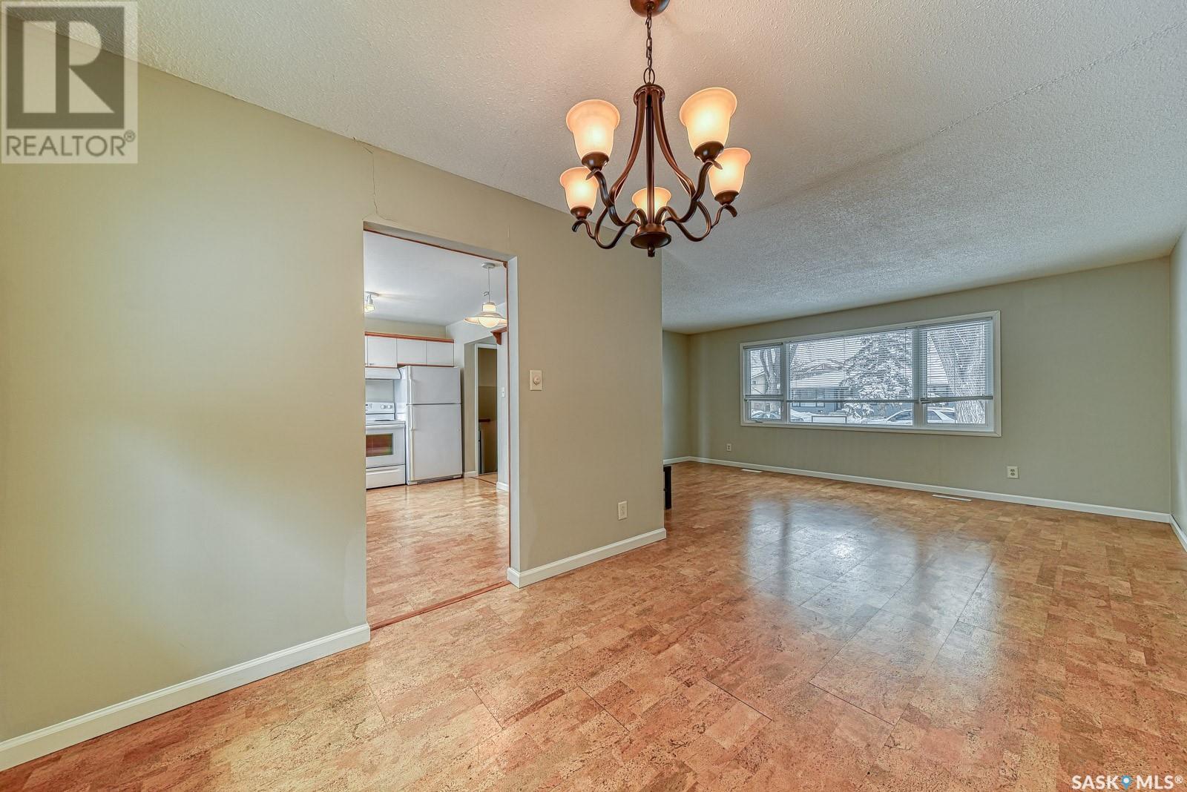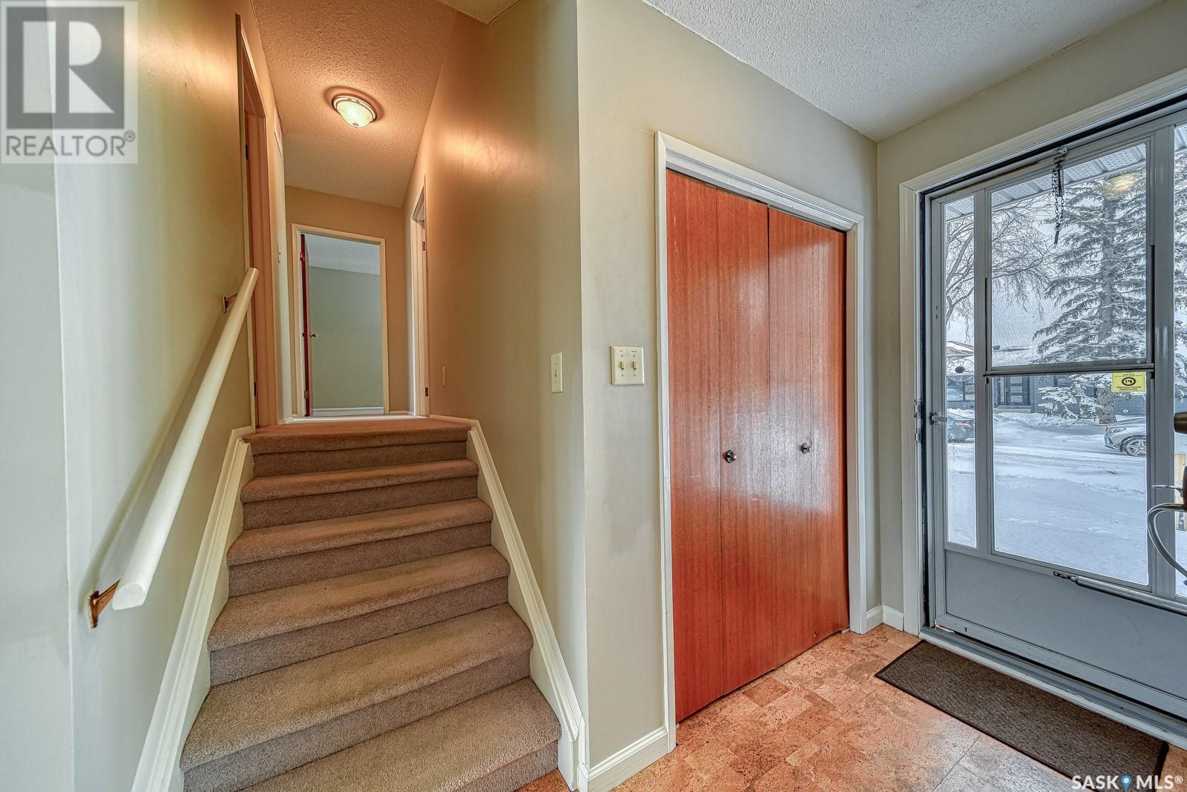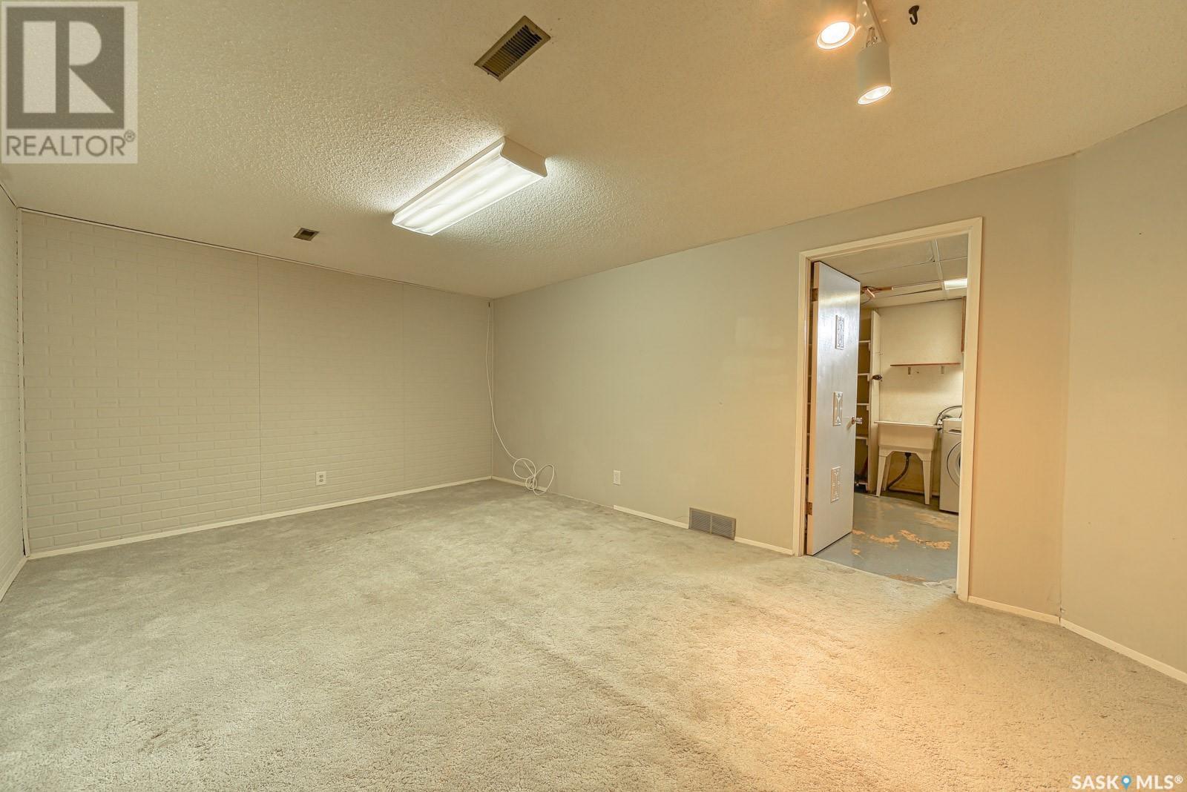31 Wheaton Crescent Regina, Saskatchewan S4S 2Z3
$425,000
Welcome to 31 Wheaton Crescent. This meticulously maintained four-level split in the heart of Albert Park is completely move-in ready! Offering 1,824 sq. ft. of functional living space, this home is perfect for families looking for comfort, style, and convenience. Step inside to find cork flooring throughout, providing durability and warmth. The home features all PVC windows save the basement and dining room, allowing for energy efficiency and abundant natural light. Recent upgrades, including new architectural shingles (2021), ensure peace of mind for years to come. With four bedrooms and three bathrooms, there’s plenty of space for the whole family. The bright and spacious layout offers a seamless flow between the living, dining, and kitchen areas. Situated on a massive 8,100 sq. ft. lot, the outdoor space is perfect for relaxing, entertaining, or future development. Plus, the single attached garage adds convenience and extra storage. Located in a sought-after neighborhood close to parks, schools, and shopping, this home is truly move-in ready. Don’t miss your chance to make it yours! Contact us today to schedule a viewing! (id:48852)
Property Details
| MLS® Number | SK999370 |
| Property Type | Single Family |
| Neigbourhood | Albert Park |
| Features | Treed, Rectangular |
Building
| Bathroom Total | 3 |
| Bedrooms Total | 4 |
| Appliances | Washer, Refrigerator, Dishwasher, Dryer, Garage Door Opener Remote(s), Stove |
| Basement Development | Finished |
| Basement Type | Full (finished) |
| Constructed Date | 1966 |
| Construction Style Split Level | Split Level |
| Cooling Type | Central Air Conditioning |
| Heating Fuel | Natural Gas |
| Heating Type | Forced Air |
| Size Interior | 1,824 Ft2 |
| Type | House |
Parking
| Attached Garage | |
| Parking Space(s) | 3 |
Land
| Acreage | No |
| Fence Type | Fence |
| Landscape Features | Lawn |
| Size Irregular | 8167.00 |
| Size Total | 8167 Sqft |
| Size Total Text | 8167 Sqft |
Rooms
| Level | Type | Length | Width | Dimensions |
|---|---|---|---|---|
| Second Level | Bedroom | 9 ft ,10 in | 9 ft ,10 in | 9 ft ,10 in x 9 ft ,10 in |
| Second Level | Bedroom | 10 ft | 13 ft ,7 in | 10 ft x 13 ft ,7 in |
| Second Level | Bedroom | 13 ft ,3 in | 11 ft ,9 in | 13 ft ,3 in x 11 ft ,9 in |
| Second Level | 4pc Bathroom | Measurements not available | ||
| Second Level | 2pc Bathroom | Measurements not available | ||
| Third Level | Other | 16 ft ,4 in | 20 ft ,5 in | 16 ft ,4 in x 20 ft ,5 in |
| Third Level | Bedroom | 9 ft ,10 in | 12 ft ,3 in | 9 ft ,10 in x 12 ft ,3 in |
| Third Level | 3pc Bathroom | Measurements not available | ||
| Basement | Other | 16 ft | 12 ft | 16 ft x 12 ft |
| Basement | Storage | Measurements not available | ||
| Basement | Laundry Room | Measurements not available | ||
| Basement | Other | Measurements not available | ||
| Main Level | Living Room | 17 ft ,8 in | 12 ft ,5 in | 17 ft ,8 in x 12 ft ,5 in |
| Main Level | Kitchen | 15 ft ,7 in | 10 ft ,4 in | 15 ft ,7 in x 10 ft ,4 in |
| Main Level | Dining Room | 11 ft ,6 in | 9 ft ,2 in | 11 ft ,6 in x 9 ft ,2 in |
https://www.realtor.ca/real-estate/28056943/31-wheaton-crescent-regina-albert-park
Contact Us
Contact us for more information
2350 - 2nd Avenue
Regina, Saskatchewan S4R 1A6
(306) 791-7666
(306) 565-0088
remaxregina.ca/




































