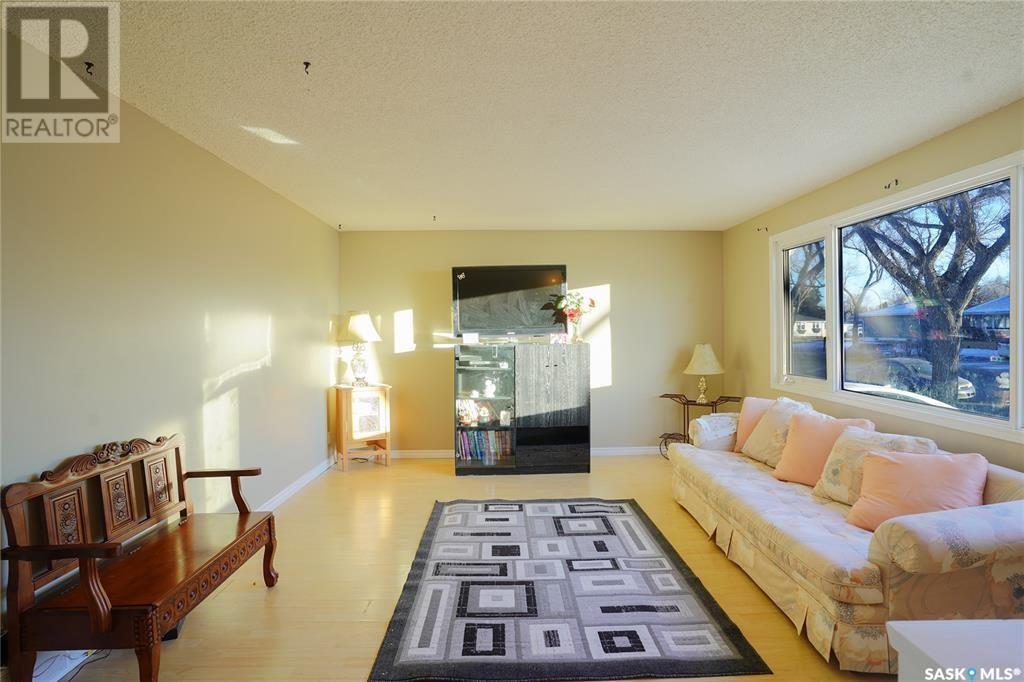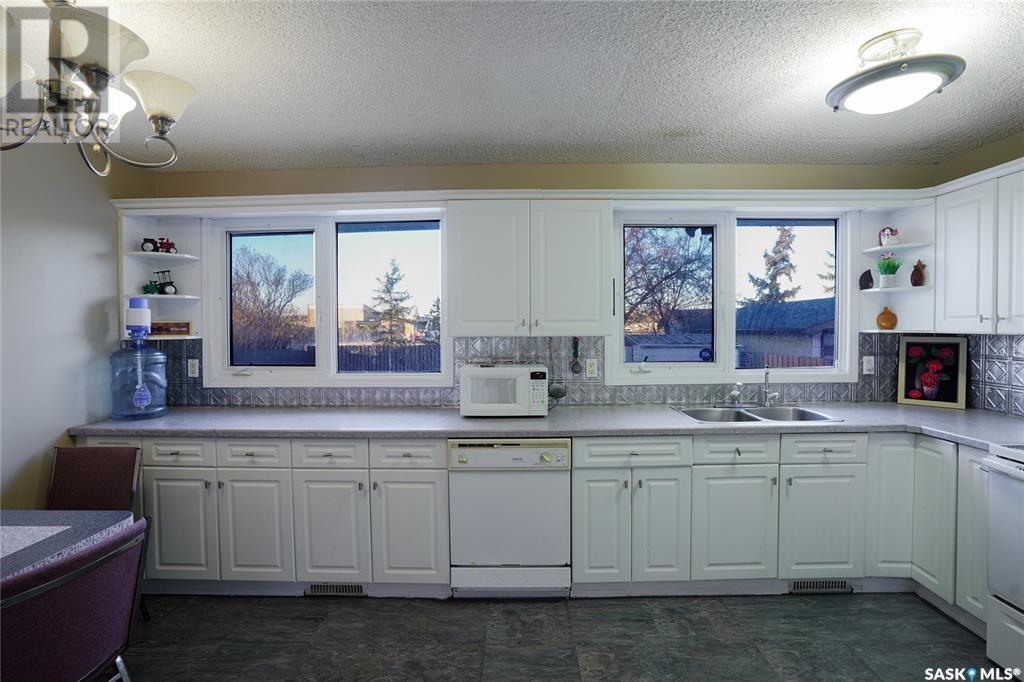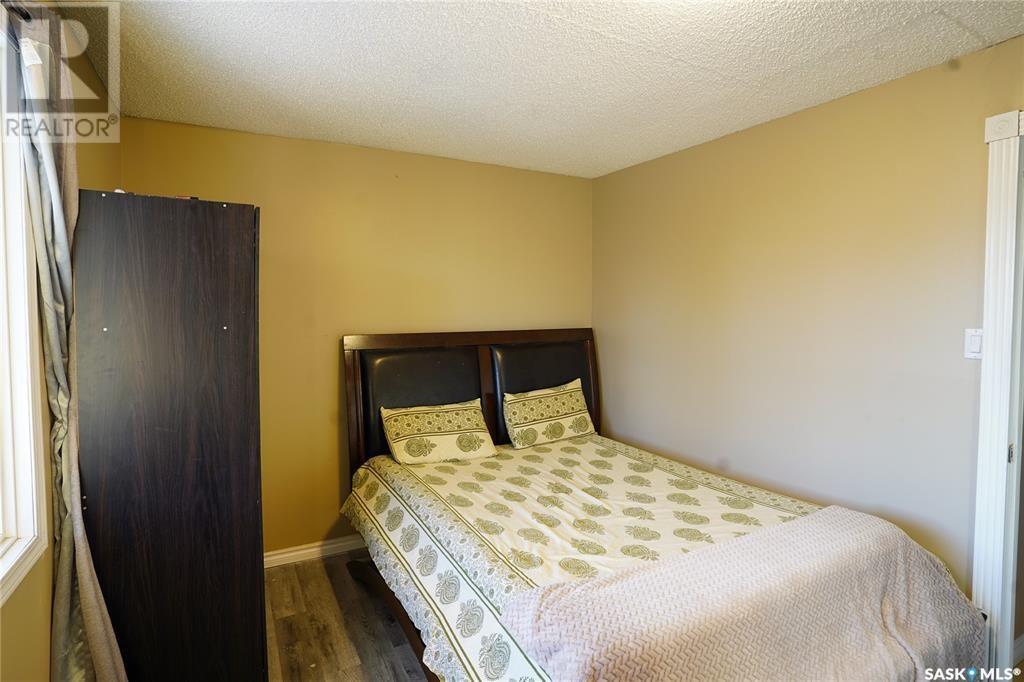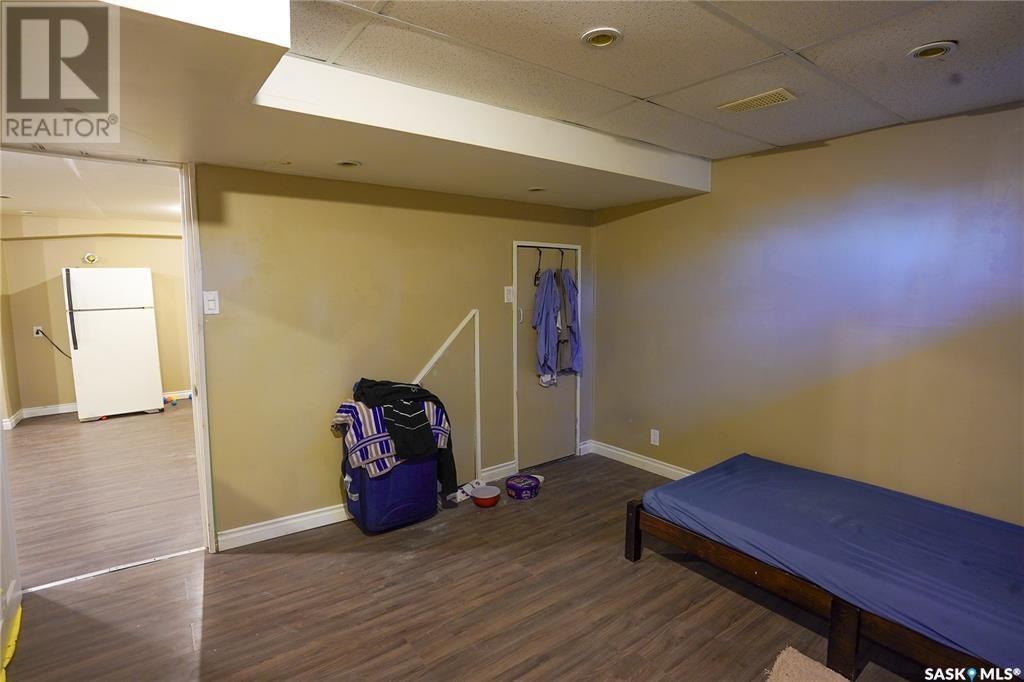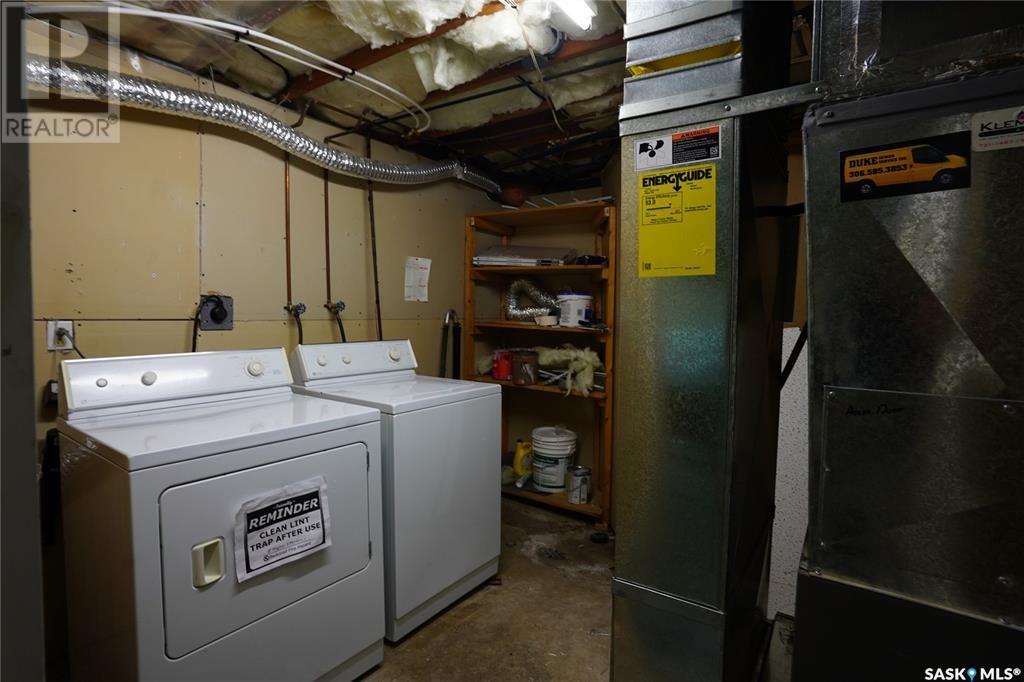124 Cambridge Avenue Regina, Saskatchewan S4N 0L2
$319,900
Welcome to 124 Cambridge Ave in Glencairn neighbourhood—a charming 1,030 sq. ft. bungalow backing onto Dr. George Ferguson Park and just steps from Saint Catherine School and Mahon Rink. This beautifully updated home features an open-concept layout, a bright living room with upgraded picture window, and a modern kitchen with sleek white cabinetry, updated appliances, and ample counter space. Two bedrooms with updated flooring and a renovated bathroom complete the main floor, while a separate side entrance leads to a fully finished basement suite with a spacious rec room, two additional bedrooms, a kitchen, and a full bath. Outside, enjoy the two-tiered deck overlooking a large yard with space for a future garage. Move-in ready. (id:48852)
Property Details
| MLS® Number | SK997185 |
| Property Type | Single Family |
| Neigbourhood | Glencairn |
| Features | Treed |
| Structure | Deck |
Building
| Bathroom Total | 2 |
| Bedrooms Total | 4 |
| Appliances | Washer, Refrigerator, Dishwasher, Dryer, Microwave, Window Coverings, Hood Fan, Storage Shed, Stove |
| Architectural Style | Bungalow |
| Basement Development | Finished |
| Basement Type | Full (finished) |
| Constructed Date | 1965 |
| Cooling Type | Central Air Conditioning |
| Heating Fuel | Natural Gas |
| Heating Type | Forced Air |
| Stories Total | 1 |
| Size Interior | 1,030 Ft2 |
| Type | House |
Parking
| Parking Pad | |
| None | |
| Parking Space(s) | 3 |
Land
| Acreage | No |
| Fence Type | Fence |
| Landscape Features | Lawn |
| Size Irregular | 5995.00 |
| Size Total | 5995 Sqft |
| Size Total Text | 5995 Sqft |
Rooms
| Level | Type | Length | Width | Dimensions |
|---|---|---|---|---|
| Basement | Bedroom | 9 ft ,6 in | 8 ft ,10 in | 9 ft ,6 in x 8 ft ,10 in |
| Basement | Bedroom | 9 ft ,10 in | 10 ft ,10 in | 9 ft ,10 in x 10 ft ,10 in |
| Basement | Family Room | Measurements not available | ||
| Basement | 4pc Bathroom | Measurements not available | ||
| Basement | Laundry Room | Measurements not available | ||
| Basement | Kitchen | Measurements not available | ||
| Main Level | Foyer | Measurements not available | ||
| Main Level | Kitchen/dining Room | 11 ft ,9 in | 15 ft | 11 ft ,9 in x 15 ft |
| Main Level | Bedroom | 10 ft | 10 ft ,6 in | 10 ft x 10 ft ,6 in |
| Main Level | 4pc Bathroom | Measurements not available | ||
| Main Level | Living Room | 13 ft ,4 in | 19 ft ,3 in | 13 ft ,4 in x 19 ft ,3 in |
| Main Level | Bedroom | 13 ft ,8 in | 9 ft ,6 in | 13 ft ,8 in x 9 ft ,6 in |
| Main Level | Den | 8 ft ,6 in | 10 ft ,2 in | 8 ft ,6 in x 10 ft ,2 in |
https://www.realtor.ca/real-estate/27997285/124-cambridge-avenue-regina-glencairn
Contact Us
Contact us for more information
#706-2010 11th Ave
Regina, Saskatchewan S4P 0J3
(866) 773-5421
#706-2010 11th Ave
Regina, Saskatchewan S4P 0J3
(866) 773-5421





