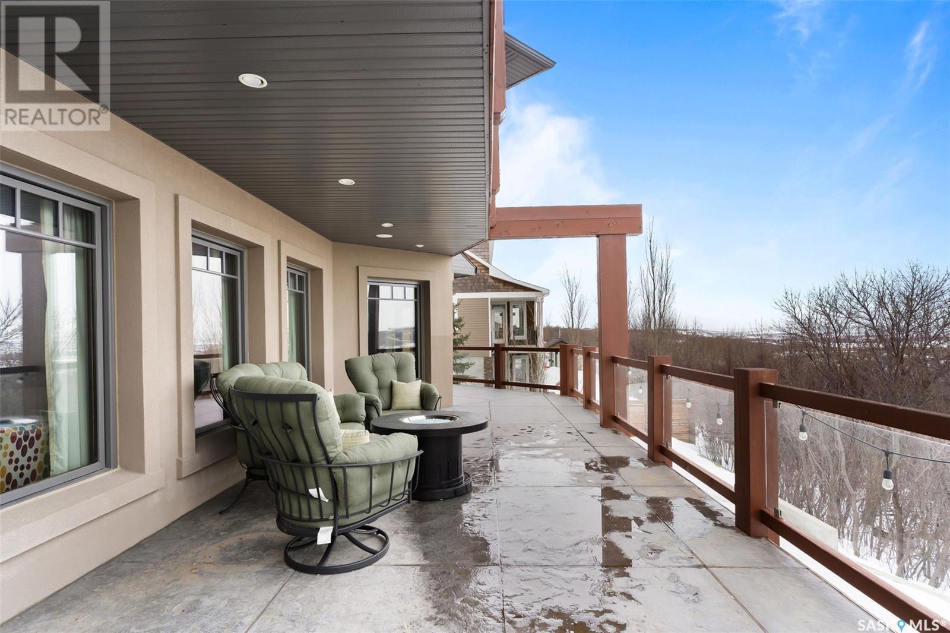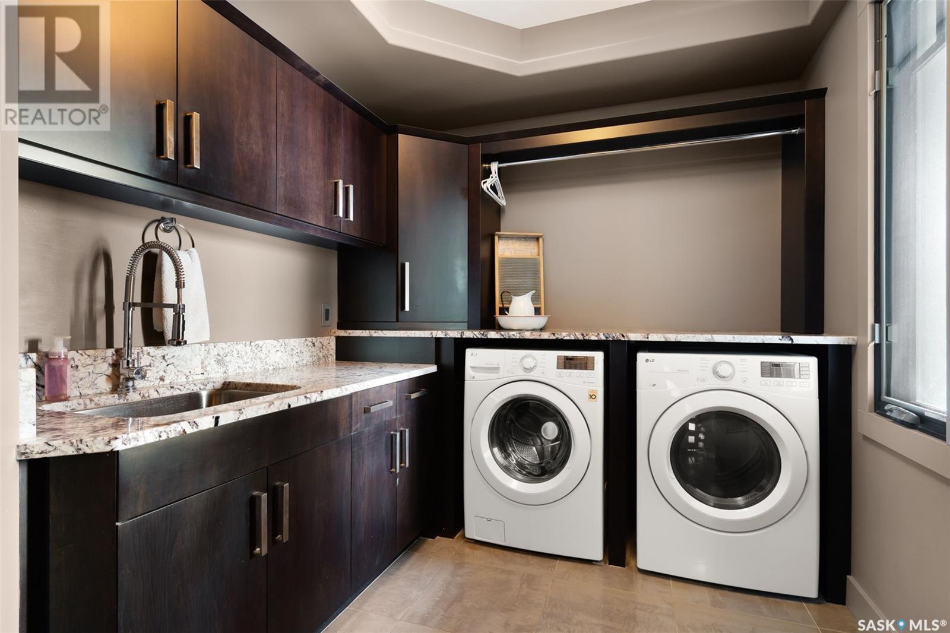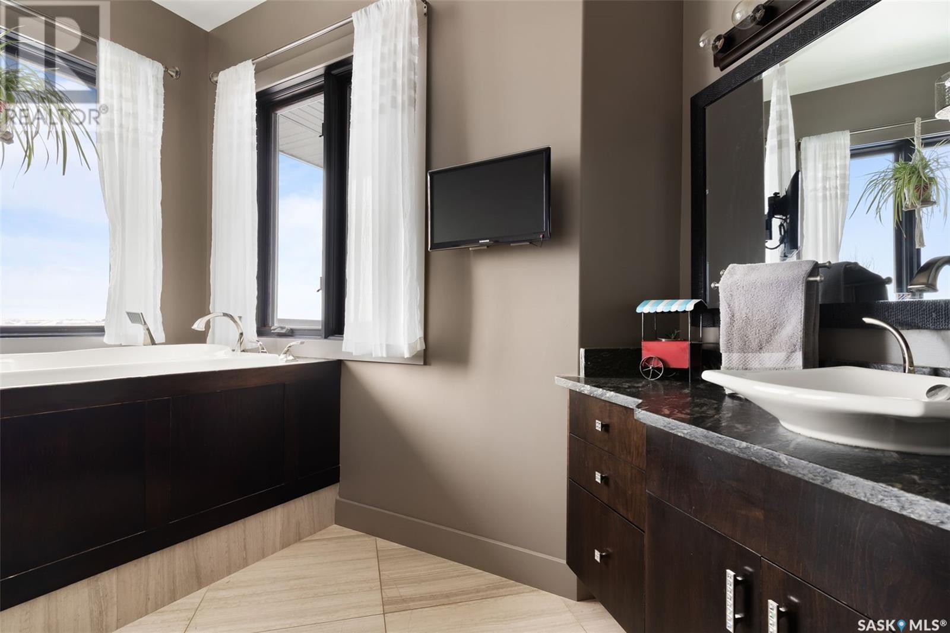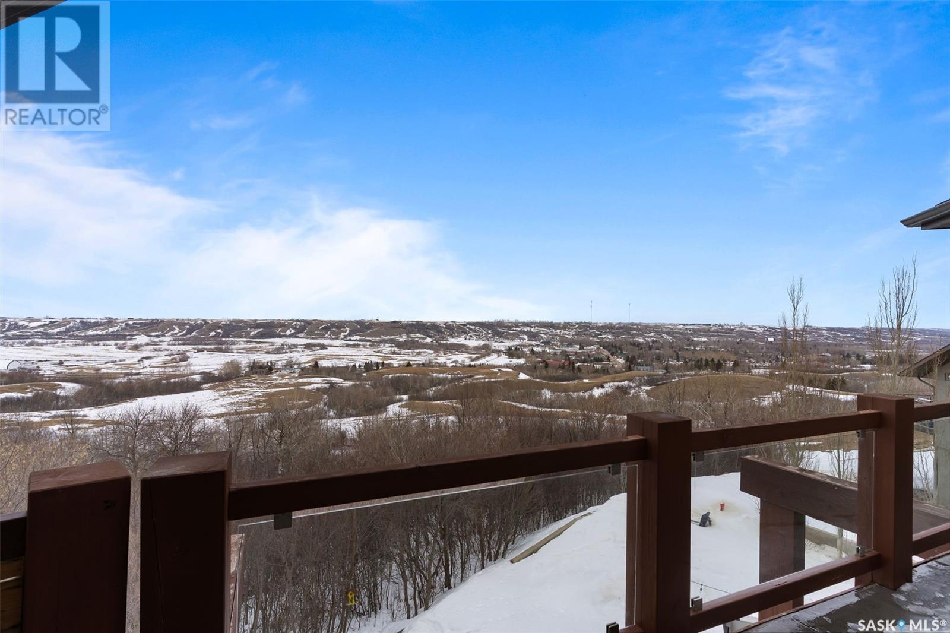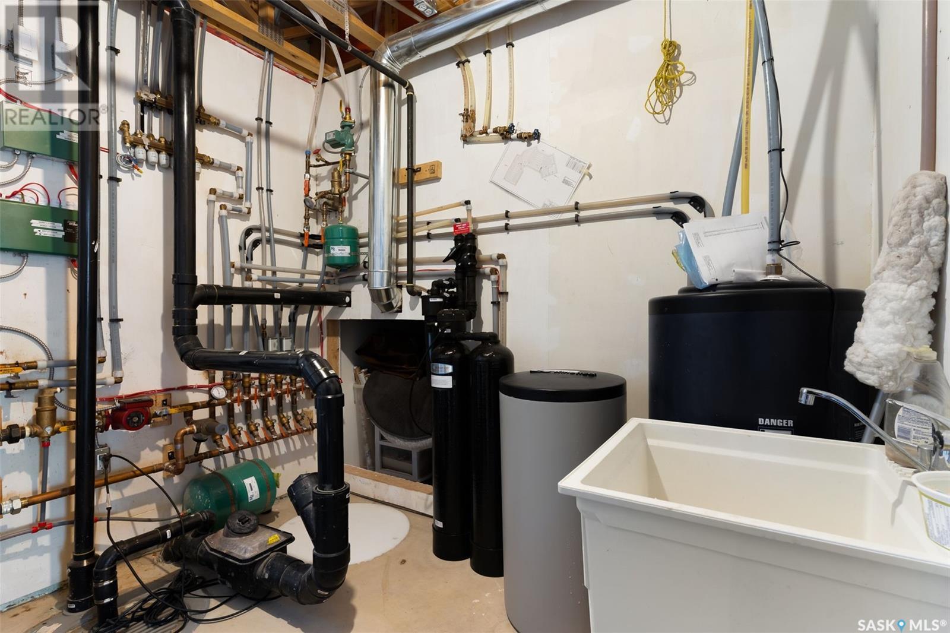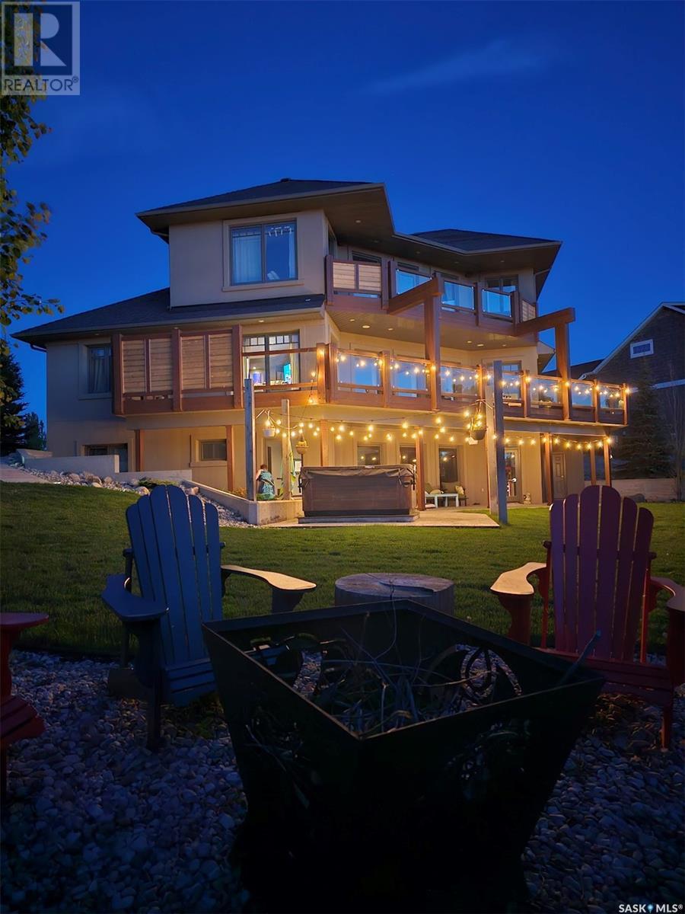4 Bedroom
3 Bathroom
2,842 ft2
2 Level
Fireplace
Central Air Conditioning, Air Exchanger
In Floor Heating
Lawn, Underground Sprinkler, Garden Area
$1,275,000
Perched atop the breathtaking Qu’Appelle Valley in Lumsden, 30 Crimson Place is a stunning two-storey walkout designed for those seeking luxury, comfort, and tranquility. From the moment you arrive, the stamped concrete driveway, acrylic stucco, and stone accents make a striking first impression. Professionally landscaped with underground sprinklers, the backyard is a private retreat featuring three levels of concrete decks, a hot tub, and a fire pit area—all set against the backdrop of Saskatchewan’s famous prairie sunsets. Inside, massive windows flood the home with natural light, while radiant in-floor heating ensures year-round comfort. Artful light fixtures, high-end finishes, and impeccable craftsmanship add to the home’s elegance. The chef’s dream kitchen boasts expansive granite countertops, Thermador appliances, double wall ovens, a six-burner gas stove, and a copper sink. The main floor also includes a dedicated laundry room, a four-piece bath, and a spacious bedroom. Downstairs is an entertainer’s paradise—a rec room with a games area, wet bar, and theatre room with a projector and screen. A whole-home sound system seamlessly connects indoor and outdoor spaces. This level also features a steam shower with body sprays, hot tub access, and two additional bedrooms. The entire upper level is dedicated to the primary suite, offering breathtaking views, front and back deck access, a gym space, a massive walk-in closet, and a spa-like ensuite with a custom tile shower, jetted air tub, and private water closet. Additional Features: ICF construction built on piles for superior durability & efficiency Oversized heated double garage Natural gas BBQ hook-up for effortless entertaining Custom maple cabinetry, trim, railing & doors This one-of-a-kind masterpiece blends breathtaking scenery, luxurious amenities, and flawless craftsmanship—you have to see it to believe it! For full builder specs, check the supplements. (id:48852)
Property Details
|
MLS® Number
|
SK999671 |
|
Property Type
|
Single Family |
|
Features
|
Cul-de-sac, Treed, Irregular Lot Size, Balcony, Double Width Or More Driveway, Sump Pump |
|
Structure
|
Deck, Patio(s) |
Building
|
Bathroom Total
|
3 |
|
Bedrooms Total
|
4 |
|
Appliances
|
Washer, Refrigerator, Satellite Dish, Dishwasher, Dryer, Microwave, Alarm System, Oven - Built-in, Window Coverings, Garage Door Opener Remote(s), Hood Fan, Stove |
|
Architectural Style
|
2 Level |
|
Basement Development
|
Finished |
|
Basement Features
|
Walk Out |
|
Basement Type
|
Full (finished) |
|
Constructed Date
|
2008 |
|
Cooling Type
|
Central Air Conditioning, Air Exchanger |
|
Fire Protection
|
Alarm System |
|
Fireplace Fuel
|
Gas |
|
Fireplace Present
|
Yes |
|
Fireplace Type
|
Conventional |
|
Heating Fuel
|
Natural Gas |
|
Heating Type
|
In Floor Heating |
|
Stories Total
|
2 |
|
Size Interior
|
2,842 Ft2 |
|
Type
|
House |
Parking
|
Attached Garage
|
|
|
Heated Garage
|
|
|
Parking Space(s)
|
6 |
Land
|
Acreage
|
No |
|
Landscape Features
|
Lawn, Underground Sprinkler, Garden Area |
|
Size Irregular
|
26038.00 |
|
Size Total
|
26038 Sqft |
|
Size Total Text
|
26038 Sqft |
Rooms
| Level |
Type |
Length |
Width |
Dimensions |
|
Second Level |
5pc Ensuite Bath |
|
|
Measurements not available |
|
Second Level |
Other |
9 ft ,6 in |
11 ft ,10 in |
9 ft ,6 in x 11 ft ,10 in |
|
Second Level |
Other |
|
|
Measurements not available |
|
Second Level |
Primary Bedroom |
14 ft ,8 in |
15 ft ,11 in |
14 ft ,8 in x 15 ft ,11 in |
|
Basement |
Media |
18 ft ,3 in |
16 ft ,1 in |
18 ft ,3 in x 16 ft ,1 in |
|
Basement |
Bedroom |
11 ft ,8 in |
11 ft |
11 ft ,8 in x 11 ft |
|
Basement |
3pc Bathroom |
|
|
Measurements not available |
|
Basement |
Bedroom |
11 ft ,5 in |
11 ft ,7 in |
11 ft ,5 in x 11 ft ,7 in |
|
Basement |
Games Room |
16 ft ,2 in |
17 ft ,10 in |
16 ft ,2 in x 17 ft ,10 in |
|
Basement |
Foyer |
|
|
Measurements not available |
|
Basement |
Other |
|
|
Measurements not available |
|
Basement |
Other |
|
|
Measurements not available |
|
Main Level |
Foyer |
|
|
Measurements not available |
|
Main Level |
Living Room |
19 ft ,5 in |
12 ft ,5 in |
19 ft ,5 in x 12 ft ,5 in |
|
Main Level |
Family Room |
21 ft ,4 in |
11 ft ,5 in |
21 ft ,4 in x 11 ft ,5 in |
|
Main Level |
Dining Room |
10 ft ,3 in |
11 ft ,1 in |
10 ft ,3 in x 11 ft ,1 in |
|
Main Level |
Kitchen |
|
|
Measurements not available |
|
Main Level |
Other |
|
|
Measurements not available |
|
Main Level |
Bedroom |
11 ft ,6 in |
12 ft ,3 in |
11 ft ,6 in x 12 ft ,3 in |
|
Main Level |
4pc Bathroom |
|
|
Measurements not available |
https://www.realtor.ca/real-estate/28072089/30-crimson-place-lumsden















