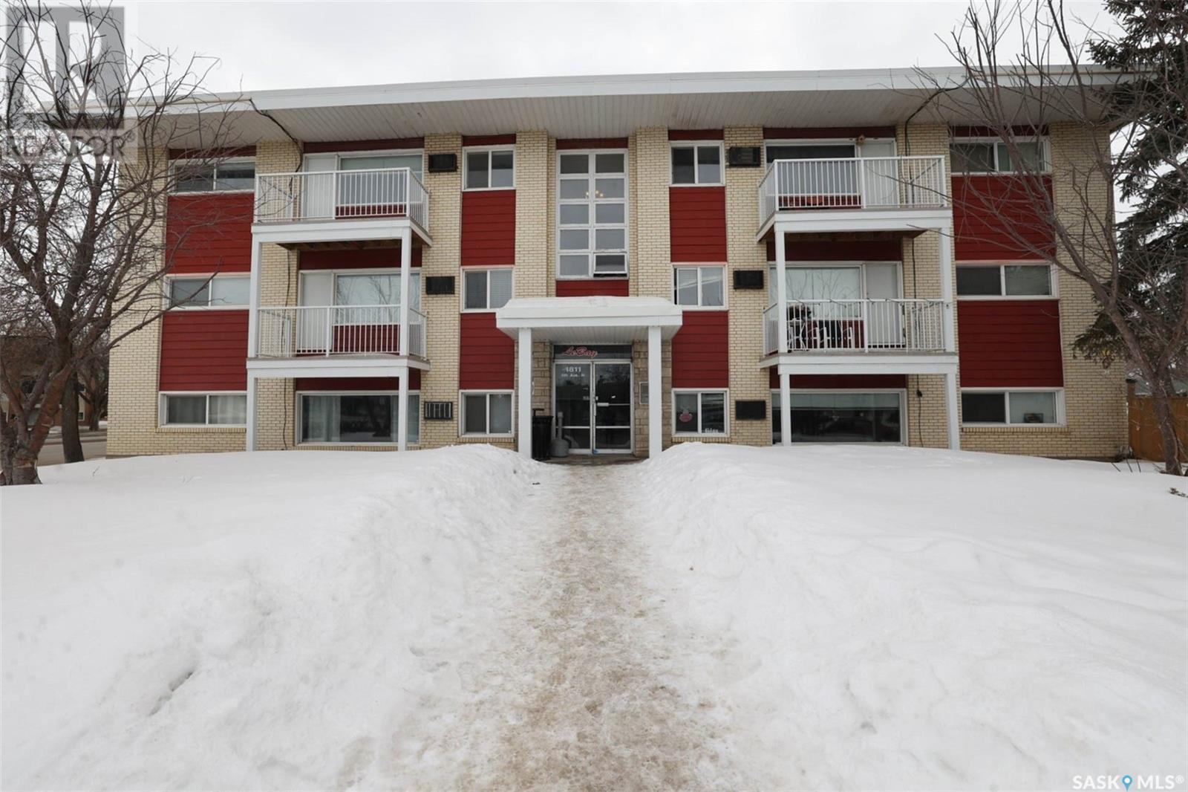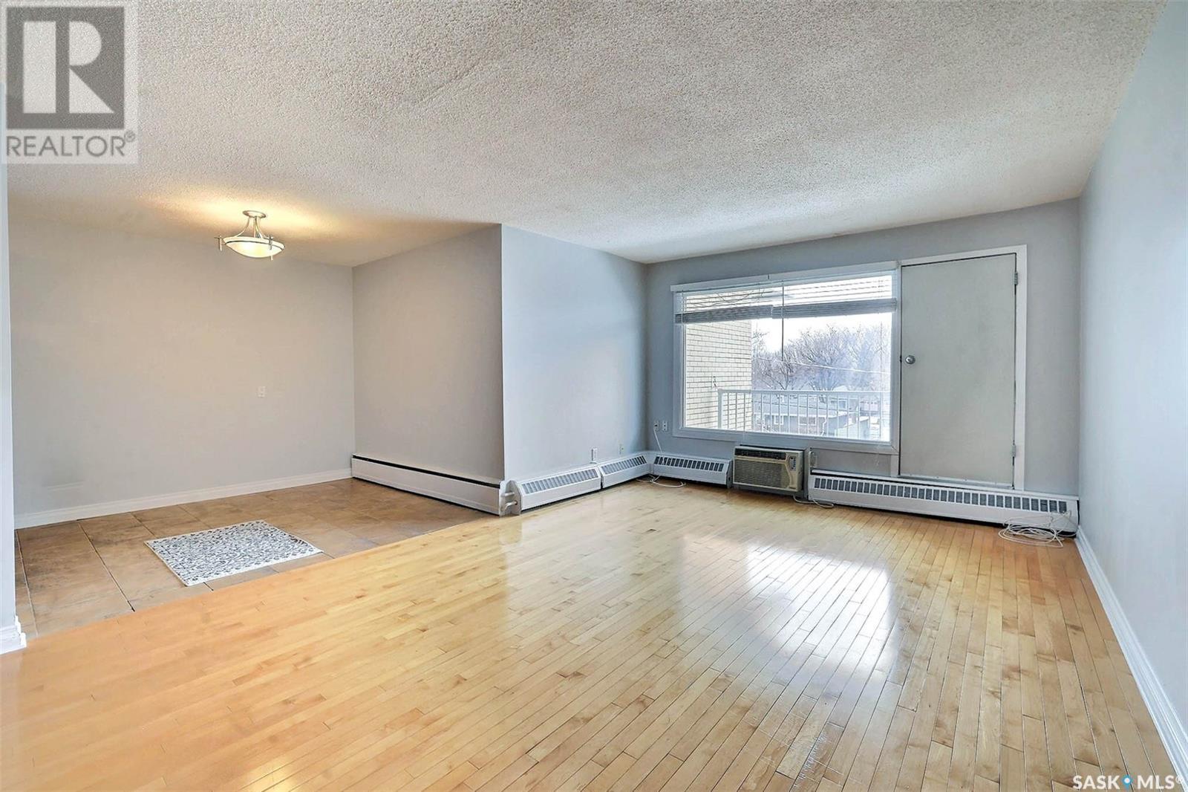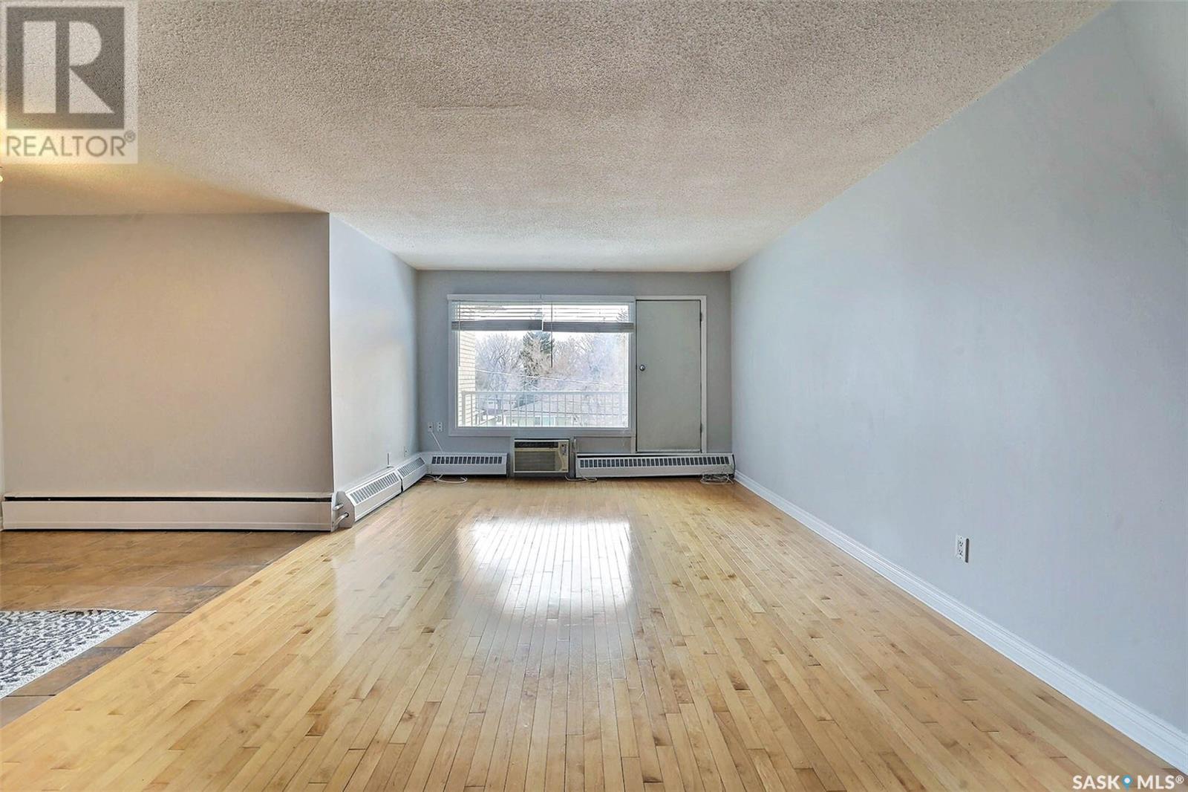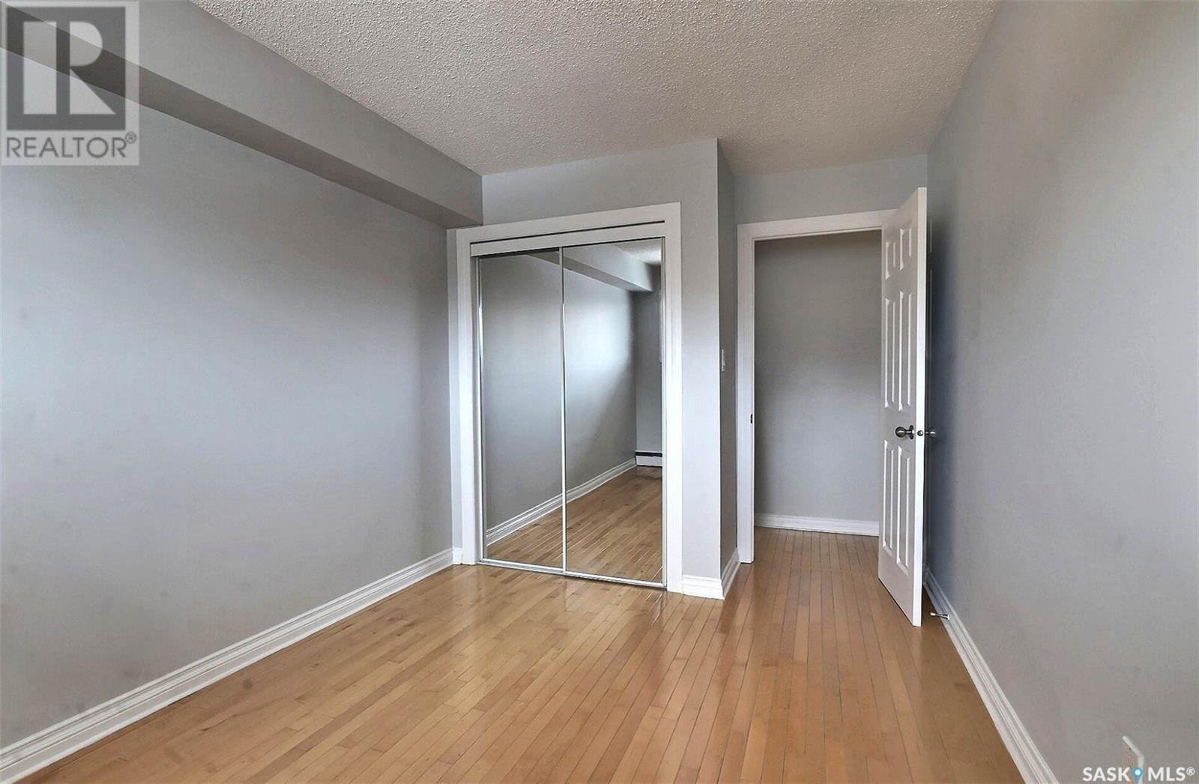21 1811 8th Avenue N Regina, Saskatchewan S4R 0G5
$119,900Maintenance,
$404.74 Monthly
Maintenance,
$404.74 MonthlyTop Floor and Completely Renovated in Lebay Condominiums, with great proximity to all of Regina’s north end Services, Schools and Amenities. The spacious layout offers gorgeous maple hardwood floors starting right from the entry that flow into the large living room, hall and both bedrooms. The functional kitchen is well updated and features maple cabinets with all 4 appliances including built-in dishwasher, microwave/hood fan as well as fridge and stove. Large and sunny living room has sliding garden doors opening to west facing balcony. Convenient in-suite laundry and two spacious bedrooms, note the hardwood floors & updated mirrored closet doors in both bedrooms. The full bath is also redone with maple vanity, newer sink & toilet, ceramic floor and tiled tub surround. Additionally the entire condo has been recently repainted as well as all newer interior doors, trim and baseboard and all windows including patio door changed to PVC. Don’t miss this opportunity of affordable home ownership in a great condo that is Move in Ready! (id:48852)
Property Details
| MLS® Number | SK999701 |
| Property Type | Single Family |
| Neigbourhood | Cityview |
| Community Features | Pets Allowed With Restrictions |
| Features | Balcony |
Building
| Bathroom Total | 1 |
| Bedrooms Total | 2 |
| Appliances | Washer, Refrigerator, Dishwasher, Dryer, Microwave, Window Coverings, Stove |
| Architectural Style | Low Rise |
| Basement Type | Crawl Space |
| Constructed Date | 1968 |
| Cooling Type | Wall Unit |
| Heating Fuel | Natural Gas |
| Heating Type | Hot Water |
| Size Interior | 940 Ft2 |
| Type | Apartment |
Parking
| Parking Space(s) | 1 |
Land
| Acreage | No |
Rooms
| Level | Type | Length | Width | Dimensions |
|---|---|---|---|---|
| Main Level | Kitchen | 8 ft | 9 ft | 8 ft x 9 ft |
| Main Level | Living Room | 12 ft | 25 ft | 12 ft x 25 ft |
| Main Level | Dining Room | 8 ft | 9 ft | 8 ft x 9 ft |
| Main Level | 4pc Bathroom | Measurements not available | ||
| Main Level | Bedroom | 8 ft ,10 in | 12 ft ,10 in | 8 ft ,10 in x 12 ft ,10 in |
| Main Level | Bedroom | 8 ft ,10 in | 12 ft ,10 in | 8 ft ,10 in x 12 ft ,10 in |
| Main Level | Laundry Room | Measurements not available |
https://www.realtor.ca/real-estate/28076209/21-1811-8th-avenue-n-regina-cityview
Contact Us
Contact us for more information
#200 227 Primrose Drive
Saskatoon, Saskatchewan S7K 5E4
(306) 934-0909
(306) 242-0959























