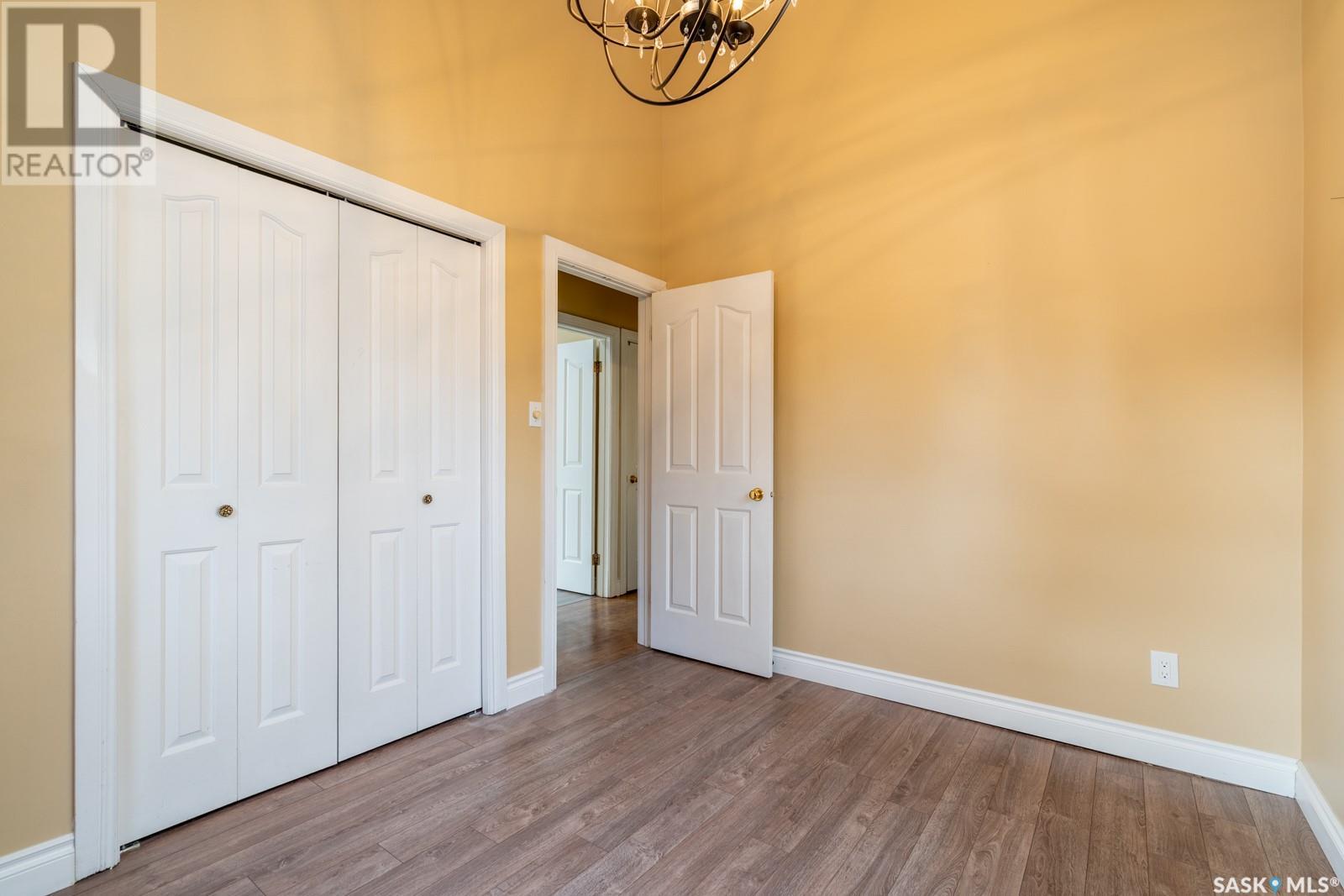14 2338 Assiniboine Avenue E Regina, Saskatchewan S4V 2G1
$279,900Maintenance,
$486.07 Monthly
Maintenance,
$486.07 MonthlyWelcome to 2338 Assiniboine Avenue! This corner unit condo is perfectly situated, offering a prime location next to and overlooking a beautiful green space. It comes with two underground parking stalls, complete with an interior wash bay. The interior boasts neutral decor throughout, featuring a spacious living room with a cozy fireplace, a generously sized kitchen, and a convenient two-piece bathroom on the main floor. Upstairs, you'll find two bedrooms with vaulted ceilings, and the master bedroom is enhanced by skylights. The four-piece bathroom is beautifully upgraded. French doors from the master bedroom lead to a private deck. The fully developed basement provides additional living space, and the living room opens to a private front courtyard. (id:48852)
Property Details
| MLS® Number | SK997081 |
| Property Type | Single Family |
| Neigbourhood | Richmond Place |
| Community Features | Pets Allowed With Restrictions |
| Features | Corner Site, Balcony |
Building
| Bathroom Total | 2 |
| Bedrooms Total | 2 |
| Appliances | Washer, Refrigerator, Dishwasher, Dryer, Garage Door Opener Remote(s), Stove |
| Architectural Style | 2 Level |
| Basement Development | Finished |
| Basement Type | Full (finished) |
| Constructed Date | 1988 |
| Construction Style Attachment | Semi-detached |
| Cooling Type | Central Air Conditioning |
| Fireplace Fuel | Wood |
| Fireplace Present | Yes |
| Fireplace Type | Conventional |
| Heating Fuel | Natural Gas |
| Heating Type | Forced Air |
| Stories Total | 2 |
| Size Interior | 1,091 Ft2 |
Parking
| Attached Garage | |
| Underground | |
| Other | |
| Parking Space(s) | 2 |
Land
| Acreage | No |
Rooms
| Level | Type | Length | Width | Dimensions |
|---|---|---|---|---|
| Second Level | Bedroom | 10 ft ,6 in | 14 ft ,1 in | 10 ft ,6 in x 14 ft ,1 in |
| Second Level | Bedroom | 9 ft ,2 in | 11 ft ,2 in | 9 ft ,2 in x 11 ft ,2 in |
| Second Level | 4pc Bathroom | Measurements not available | ||
| Second Level | Laundry Room | Measurements not available | ||
| Main Level | Living Room | 13 ft ,5 in | 17 ft ,1 in | 13 ft ,5 in x 17 ft ,1 in |
| Main Level | Dining Room | 7 ft ,7 in | 8 ft ,2 in | 7 ft ,7 in x 8 ft ,2 in |
| Main Level | Kitchen | 8 ft ,11 in | 11 ft ,10 in | 8 ft ,11 in x 11 ft ,10 in |
| Main Level | 2pc Bathroom | Measurements not available |
https://www.realtor.ca/real-estate/27980223/14-2338-assiniboine-avenue-e-regina-richmond-place
Contact Us
Contact us for more information
#2 - 4b Ratner Street
Pilot Butte, Saskatchewan S0G 3Z0
(306) 620-2362
#2 - 4b Ratner Street
Pilot Butte, Saskatchewan S0G 3Z0
(306) 620-2362
























