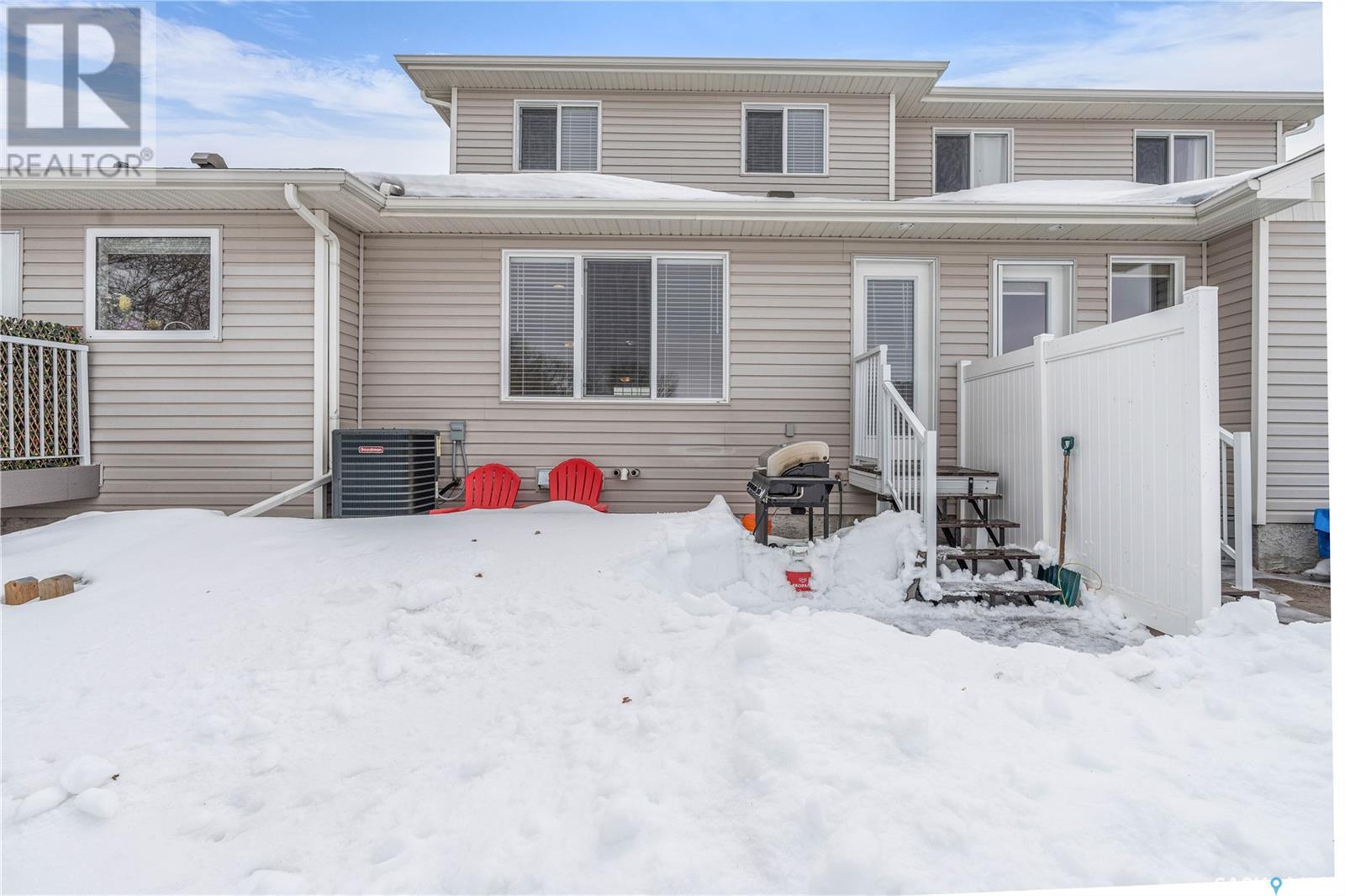331 Pickard Way N Regina, Saskatchewan S4R 1B6
$314,900Maintenance,
$293 Monthly
Maintenance,
$293 MonthlyExceptional townhouse condo in Pickard Place Condo development is move in ready and offers a quick possession. Desirable neighbourhood is close to schools, parks, shopping malls and easy access to Ring Road. This two bedroom, two bathroom condo features hardwood flooring throughout the main floor, spacious living room, dining room and kitchen area. The open concept features stained maple cabinetry, stainless steel appliances and great views backing the park and greenspace. No neighbours behind you! Large primary bedroom with a four piece main bathroom. Spare bedroom features luxurious vinyl plank flooring. The basement is partially finished with insulated exterior walls and roughed-in bathroom that's framed. Single attached garage has direct entry into the foyer. Condo fees include exterior building maintenance and common area insurance, snow removal, lawn care, water and sewer. Don't miss out on great property! (id:48852)
Property Details
| MLS® Number | SK999954 |
| Property Type | Single Family |
| Neigbourhood | Normanview |
| Community Features | Pets Allowed With Restrictions |
| Features | Treed |
| Structure | Patio(s) |
Building
| Bathroom Total | 2 |
| Bedrooms Total | 2 |
| Appliances | Washer, Refrigerator, Dishwasher, Dryer, Microwave, Window Coverings, Hood Fan, Stove |
| Architectural Style | 2 Level |
| Basement Development | Unfinished |
| Basement Type | Full (unfinished) |
| Constructed Date | 2007 |
| Cooling Type | Central Air Conditioning |
| Heating Fuel | Natural Gas |
| Heating Type | Forced Air |
| Stories Total | 2 |
| Size Interior | 1,230 Ft2 |
| Type | Row / Townhouse |
Parking
| Attached Garage | |
| Parking Space(s) | 2 |
Land
| Acreage | No |
| Landscape Features | Lawn |
Rooms
| Level | Type | Length | Width | Dimensions |
|---|---|---|---|---|
| Second Level | Bedroom | 12 ft ,1 in | 11 ft | 12 ft ,1 in x 11 ft |
| Second Level | 4pc Bathroom | 4 ft ,10 in | 9 ft | 4 ft ,10 in x 9 ft |
| Second Level | Bedroom | 12 ft ,7 in | 19 ft | 12 ft ,7 in x 19 ft |
| Main Level | Foyer | 5 ft ,3 in | 7 ft ,8 in | 5 ft ,3 in x 7 ft ,8 in |
| Main Level | Kitchen | 11 ft | 11 ft | 11 ft x 11 ft |
| Main Level | Dining Room | 10 ft | 7 ft ,7 in | 10 ft x 7 ft ,7 in |
| Main Level | Living Room | 10 ft ,4 in | 19 ft | 10 ft ,4 in x 19 ft |
| Main Level | 2pc Bathroom | 4 ft ,9 in | 6 ft | 4 ft ,9 in x 6 ft |
https://www.realtor.ca/real-estate/28088102/331-pickard-way-n-regina-normanview
Contact Us
Contact us for more information
2350 - 2nd Avenue
Regina, Saskatchewan S4R 1A6
(306) 791-7666
(306) 565-0088
remaxregina.ca/






























