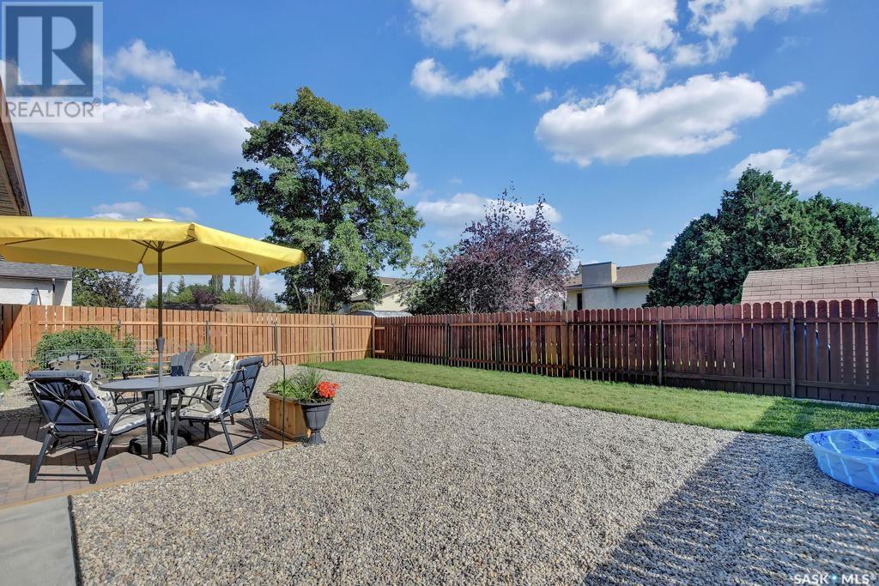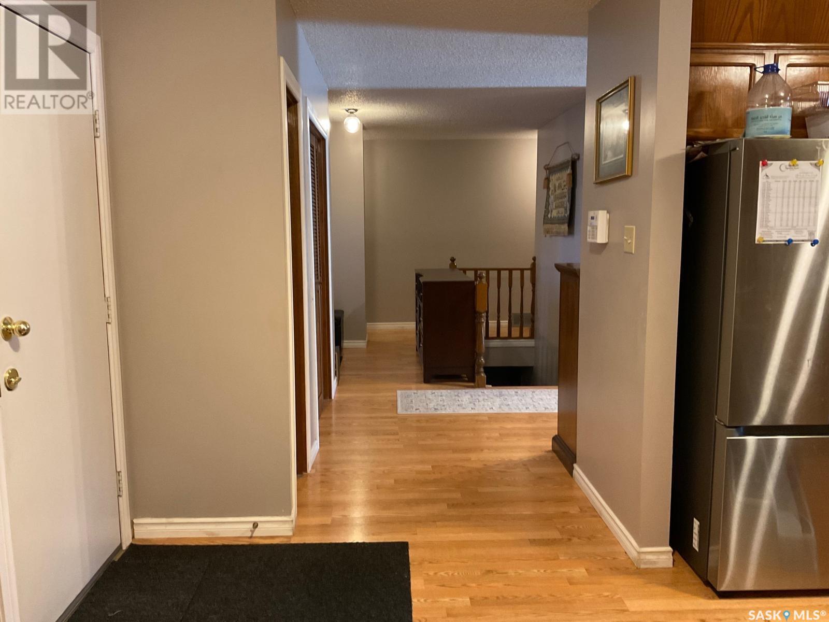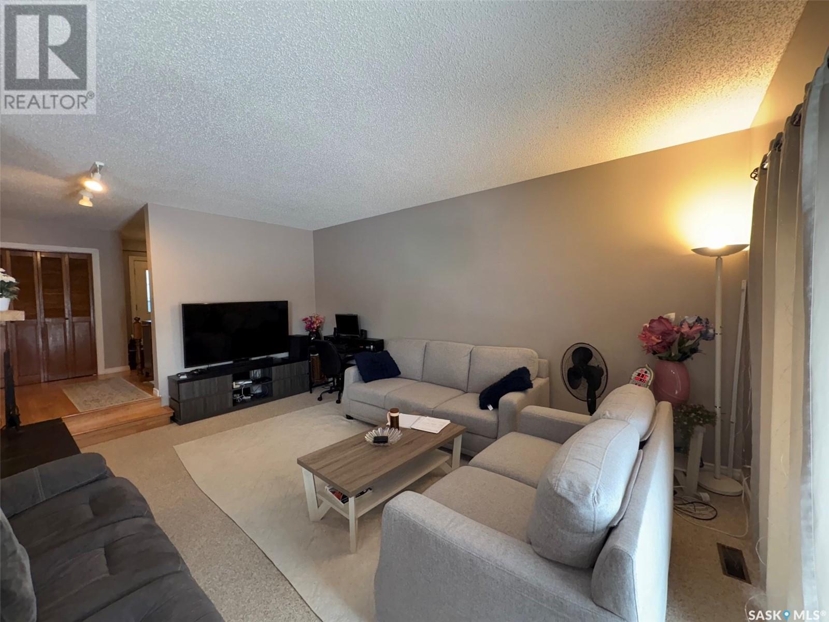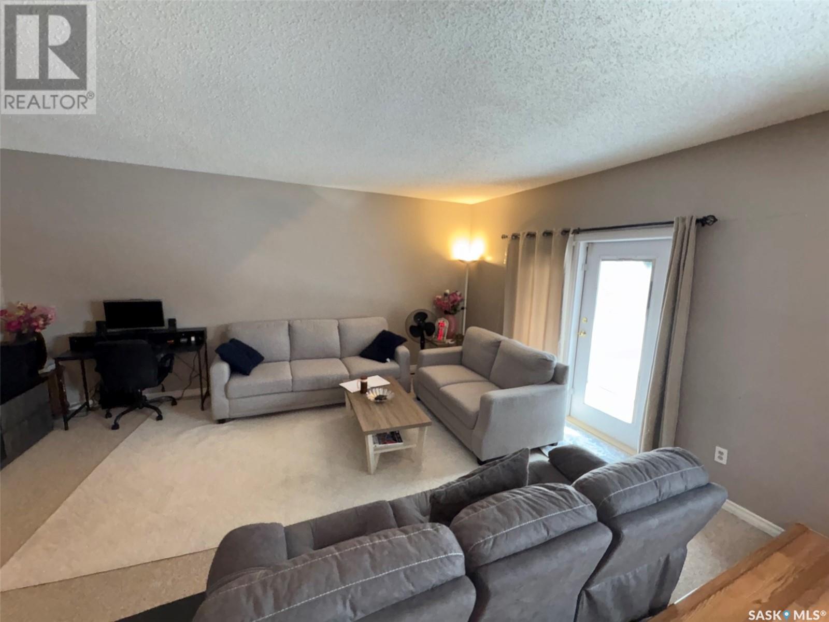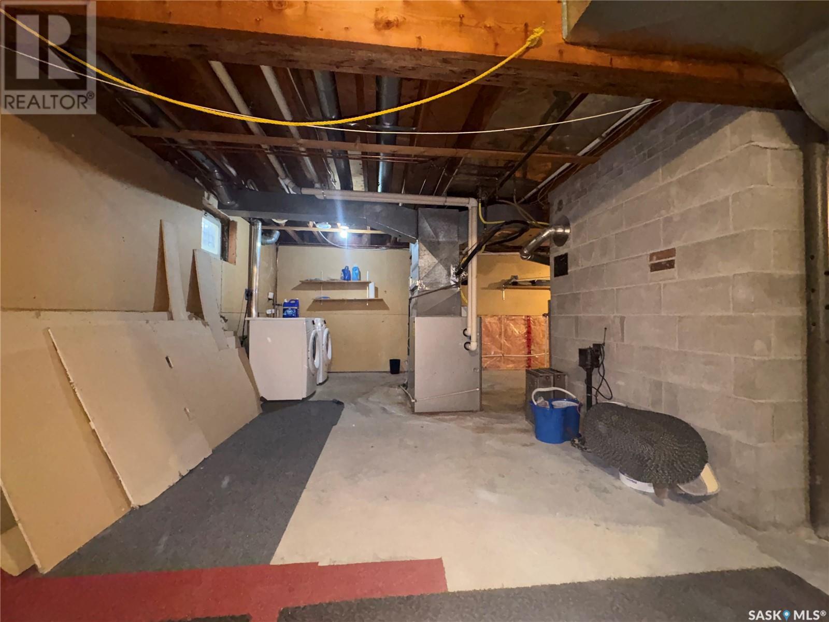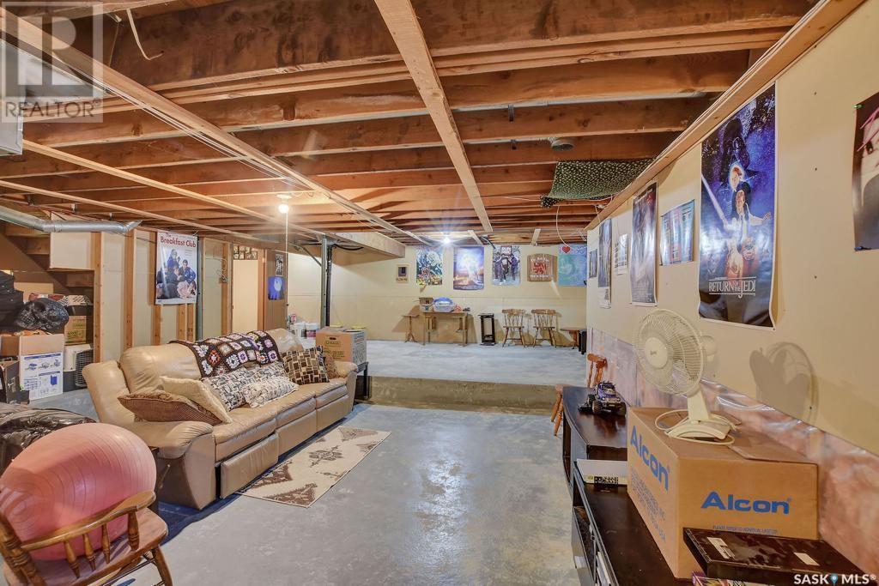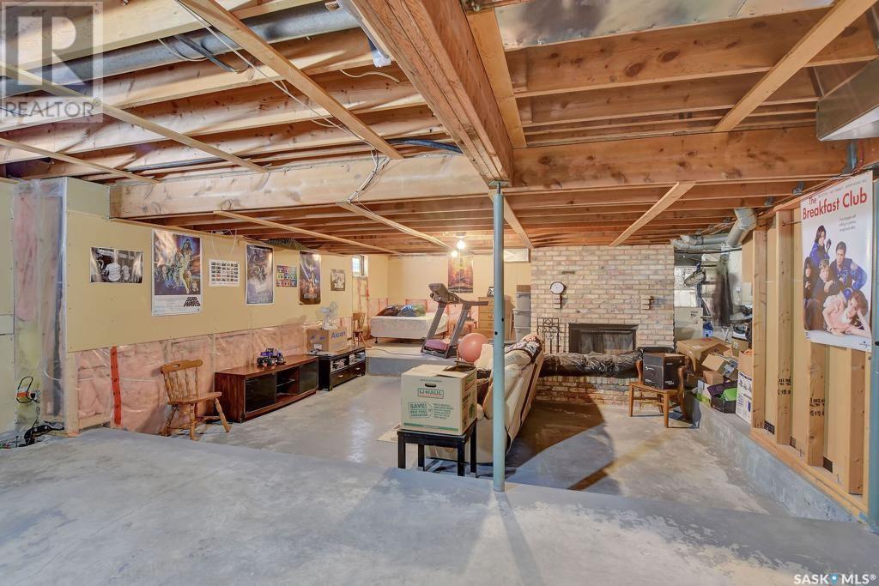7211 Sherwood Drive Regina, Saskatchewan S4X 2V5
$489,000
Nestled in the desirable Normanview West neighborhood of Regina, this well-maintained 1,500+ sq. ft. bungalow offers the perfect blend of space and comfort. Featuring three generously sized bedrooms, including a primary suite with a half-bath and double closets, this home is designed for functional living. The inviting sunken living room boasts a wood-burning fireplace and garden doors leading to a south-facing deck and fully fenced backyard—ideal for relaxing or entertaining. The spacious island-style kitchen provides ample cabinetry and is complemented by a formal dining area. Recent updates include new flooring in all main-level bedrooms. The basement is insulated and ready for development, with rough-ins for an additional bathroom. A double-attached garage, a double-wide concrete driveway, and proximity to the Joanne Goulet Golf Course add to the home's appeal. Enjoy convenient access to Ring Road and all north-end amenities. Don’t miss this fantastic opportunity! (id:48852)
Property Details
| MLS® Number | SK000278 |
| Property Type | Single Family |
| Neigbourhood | Normanview West |
| Features | Double Width Or More Driveway, Sump Pump |
Building
| Bathroom Total | 2 |
| Bedrooms Total | 3 |
| Appliances | Washer, Refrigerator, Dishwasher, Dryer, Garage Door Opener Remote(s), Stove |
| Architectural Style | Bungalow |
| Basement Development | Partially Finished |
| Basement Type | Full (partially Finished) |
| Constructed Date | 1981 |
| Cooling Type | Central Air Conditioning |
| Heating Fuel | Natural Gas |
| Heating Type | Forced Air |
| Stories Total | 1 |
| Size Interior | 1,522 Ft2 |
| Type | House |
Parking
| Attached Garage | |
| Parking Space(s) | 4 |
Land
| Acreage | No |
| Fence Type | Fence |
| Landscape Features | Lawn |
| Size Irregular | 6034.00 |
| Size Total | 6034 Sqft |
| Size Total Text | 6034 Sqft |
Rooms
| Level | Type | Length | Width | Dimensions |
|---|---|---|---|---|
| Basement | Other | 13 ft ,3 in | 11 ft ,2 in | 13 ft ,3 in x 11 ft ,2 in |
| Basement | Other | 39 ft ,7 in | 18 ft ,1 in | 39 ft ,7 in x 18 ft ,1 in |
| Main Level | Kitchen | 11 ft ,2 in | 8 ft ,2 in | 11 ft ,2 in x 8 ft ,2 in |
| Main Level | Dining Room | 10 ft ,8 in | 7 ft ,4 in | 10 ft ,8 in x 7 ft ,4 in |
| Main Level | Family Room | 14 ft ,3 in | 13 ft | 14 ft ,3 in x 13 ft |
| Main Level | Living Room | 18 ft ,6 in | 18 ft ,6 in x Measurements not available | |
| Main Level | Bedroom | 11 ft ,2 in | 10 ft ,7 in | 11 ft ,2 in x 10 ft ,7 in |
| Main Level | Bedroom | 10 ft ,2 in | 10 ft ,1 in | 10 ft ,2 in x 10 ft ,1 in |
| Main Level | Bedroom | 14 ft ,6 in | 10 ft ,9 in | 14 ft ,6 in x 10 ft ,9 in |
| Main Level | 4pc Bathroom | 6 ft ,9 in | 4 ft ,9 in | 6 ft ,9 in x 4 ft ,9 in |
| Main Level | 2pc Ensuite Bath | 4 ft ,6 in | 4 ft ,5 in | 4 ft ,6 in x 4 ft ,5 in |
https://www.realtor.ca/real-estate/28098562/7211-sherwood-drive-regina-normanview-west
Contact Us
Contact us for more information
2350 - 2nd Avenue
Regina, Saskatchewan S4R 1A6
(306) 791-7666
(306) 565-0088
remaxregina.ca/
2350 - 2nd Avenue
Regina, Saskatchewan S4R 1A6
(306) 791-7666
(306) 565-0088
remaxregina.ca/





