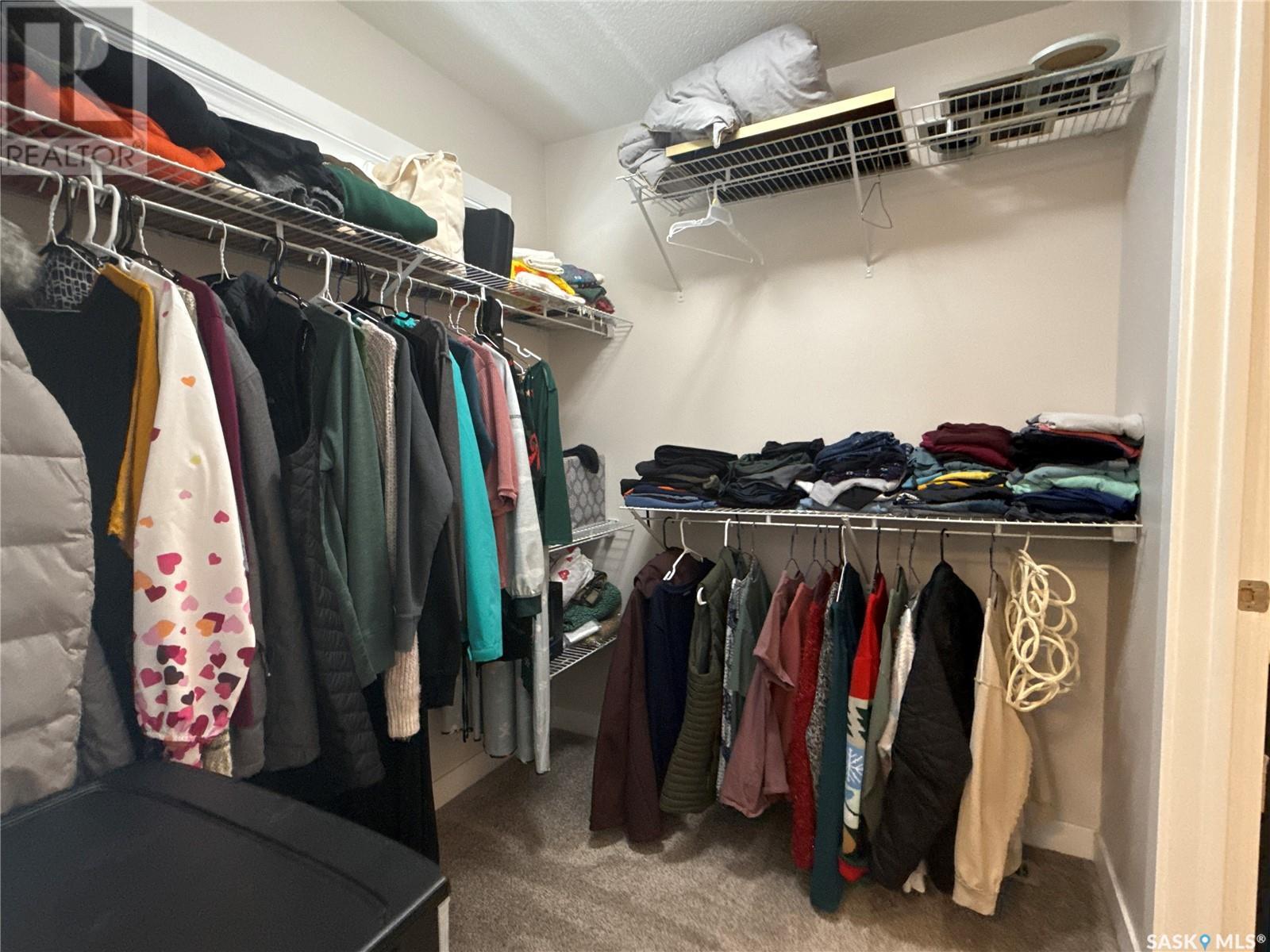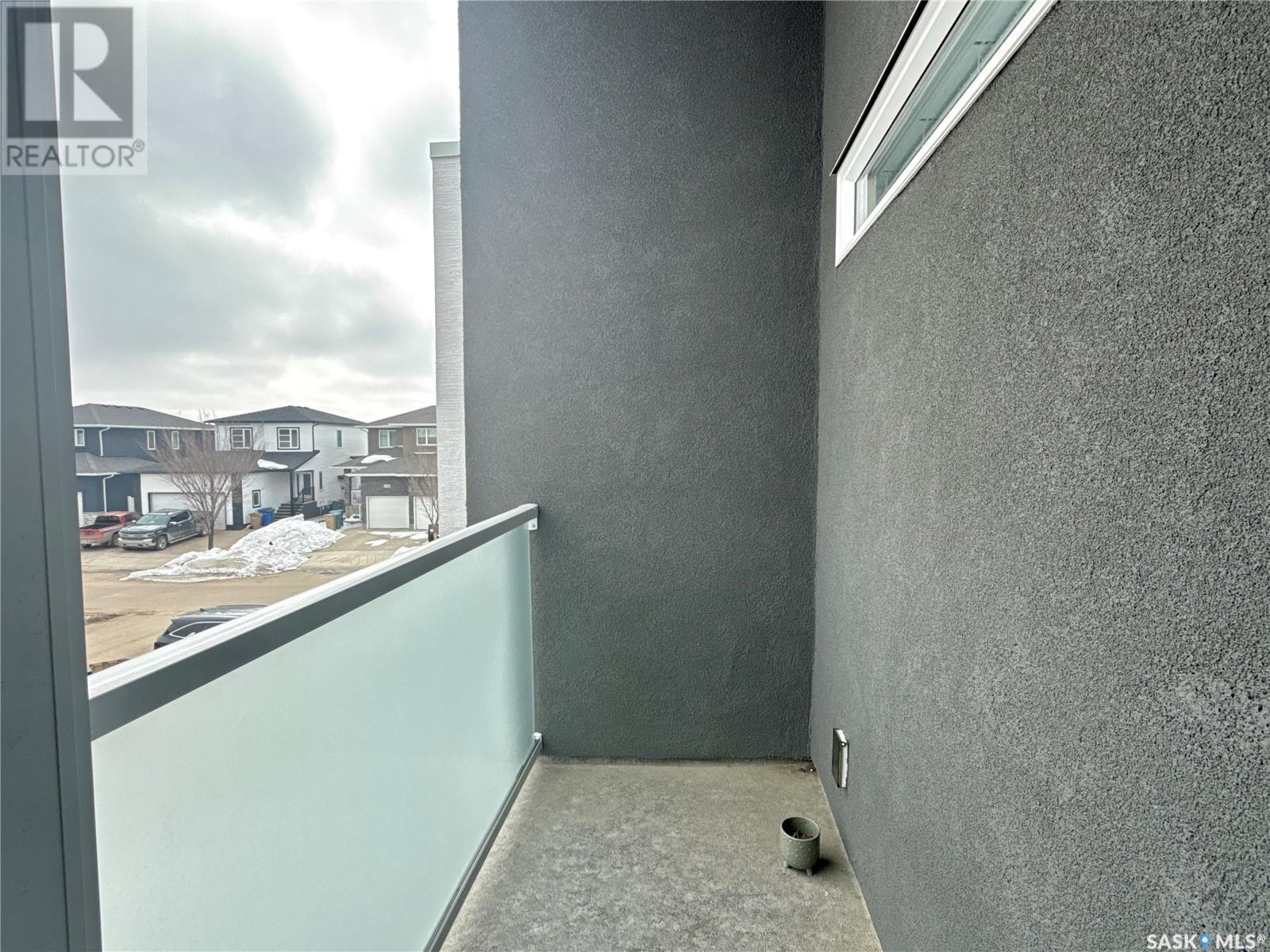3955 James Hill Road Regina, Saskatchewan S4W 0N8
$279,900Maintenance,
$150 Monthly
Maintenance,
$150 MonthlyBright & functional 2 Bed, 3 Bath Townhome in Harbour Landing where comfort meets convenience in this well-designed 1065 sq ft townhouse condo. Step into a spacious, open-concept main floor featuring a modern island kitchen with dark cabinetry, light countertops, soft-close drawers, and stainless steel appliances. The main living area is flooded with natural light thanks to large picture and side windows, and the generous dining area offers plenty of space to entertain. A convenient 2-piece bathroom and a deck with Gas BBQ hookup complete the main floor. Upstairs, the east-facing primary bedroom offers a walk-in closet, 4-piece ensuite, and access to a private balcony — perfect for morning coffee. A second spacious bedroom, another full 4-piece bathroom, and top-floor laundry round out this level. The basement is ready for future development with insulated walls and a rough-in for a fourth bathroom. Stylish, neutral finishes throughout make this home move-in ready. This unit includes one electrified parking stall. The complex is built on piles and features a durable metal roof. $150 per month for building insurance. (Condo Fees).Garbage is picked up by the city. Appliances included: fridge, stove, washer, dryer, built-in dishwasher and window treatments. Located close to parks, schools, shopping, and bus routes — this townhome offers both functionality and lifestyle. (id:48852)
Property Details
| MLS® Number | SK000330 |
| Property Type | Single Family |
| Neigbourhood | Harbour Landing |
| Community Features | Pets Allowed |
| Features | Irregular Lot Size, Sump Pump |
Building
| Bathroom Total | 3 |
| Bedrooms Total | 2 |
| Appliances | Washer, Refrigerator, Dishwasher, Dryer, Microwave, Stove |
| Architectural Style | 2 Level |
| Basement Development | Unfinished |
| Basement Type | Full (unfinished) |
| Constructed Date | 2017 |
| Cooling Type | Central Air Conditioning |
| Heating Fuel | Natural Gas |
| Heating Type | Forced Air |
| Stories Total | 2 |
| Size Interior | 1,065 Ft2 |
| Type | Row / Townhouse |
Parking
| Surfaced | 1 |
| None | |
| Parking Space(s) | 1 |
Land
| Acreage | No |
Rooms
| Level | Type | Length | Width | Dimensions |
|---|---|---|---|---|
| Second Level | Primary Bedroom | 9'5" x 13' | ||
| Second Level | 4pc Ensuite Bath | 7'11" x 4'11" | ||
| Second Level | Bedroom | 9'6" x 10'11" | ||
| Second Level | 4pc Bathroom | 7'9" x 7'9" | ||
| Second Level | Laundry Room | 2'11" x 4'5" | ||
| Basement | Other | Measurements not available | ||
| Main Level | Foyer | Measurements not available | ||
| Main Level | Living Room | 9'11" x 12'11" | ||
| Main Level | Kitchen | 9' x 12'7" | ||
| Main Level | Dining Room | 10'6" x 9' | ||
| Main Level | 2pc Bathroom | 4'11" x 4'11" |
https://www.realtor.ca/real-estate/28100429/3955-james-hill-road-regina-harbour-landing
Contact Us
Contact us for more information
2350 - 2nd Avenue
Regina, Saskatchewan S4R 1A6
(306) 791-7666
(306) 565-0088
remaxregina.ca/


























