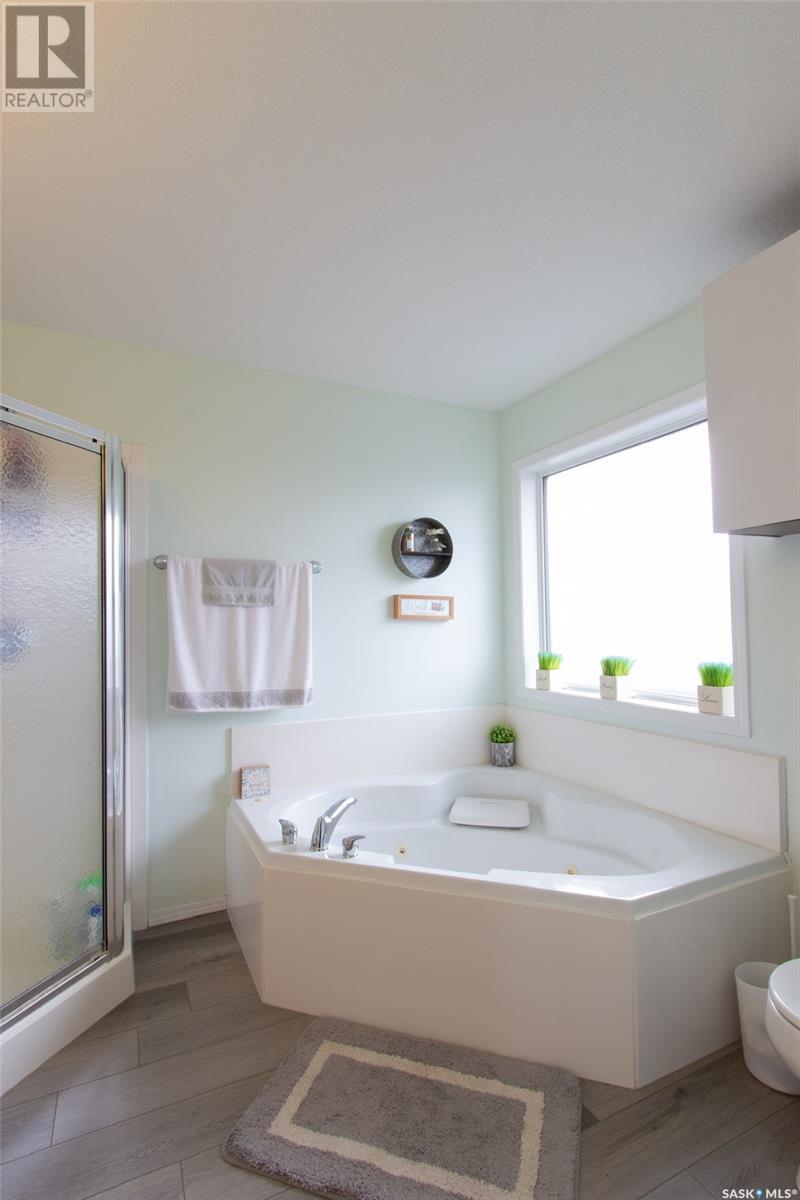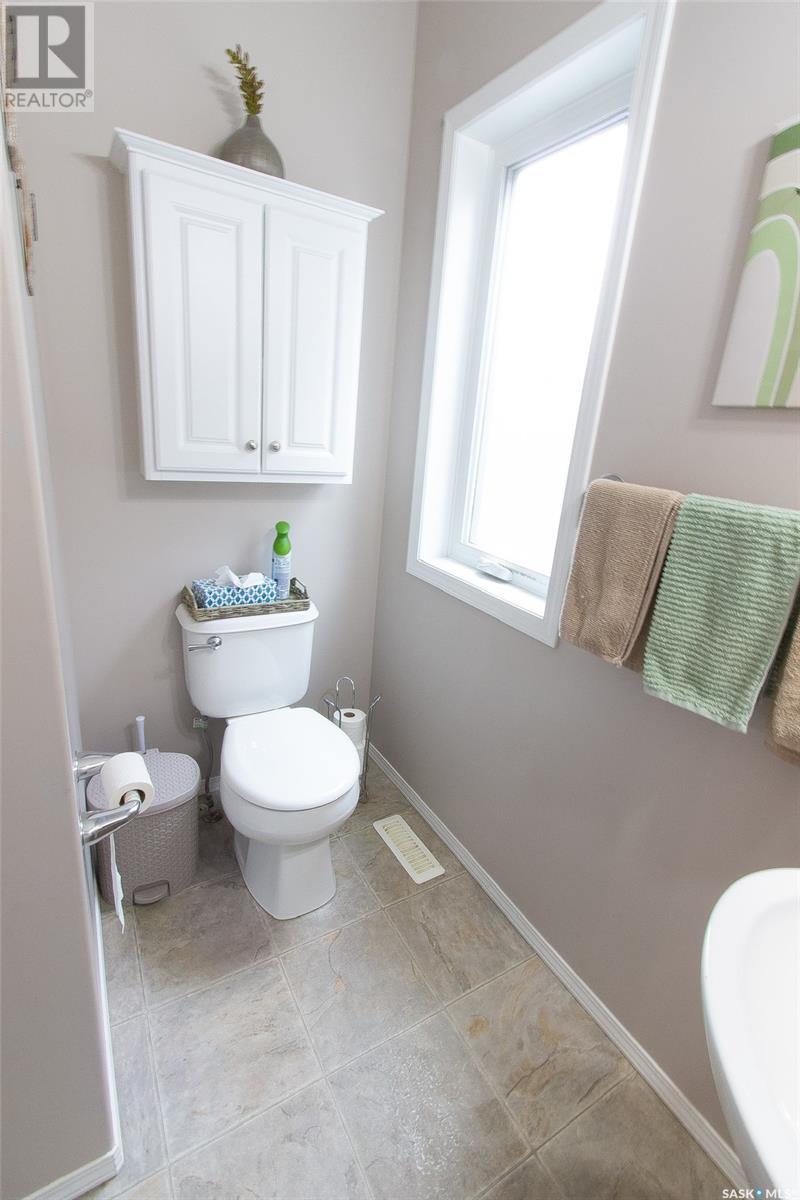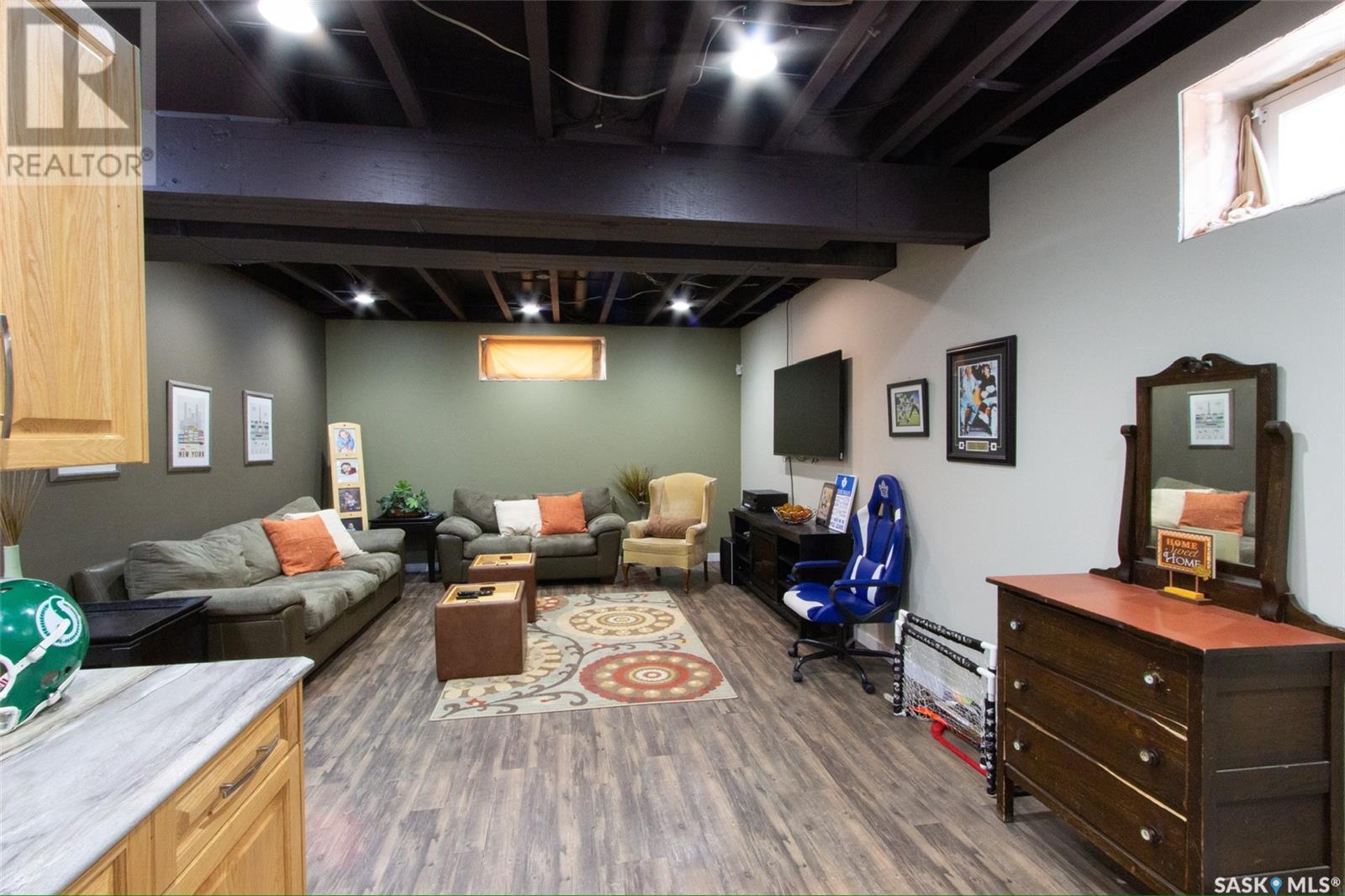4882 Webster Crescent Regina, Saskatchewan S4X 4S9
$565,000
Welcome to 4882 Webster Crescent. This home boasts an impressive 2900 total sqft. of living space. As you enter, you are greeted by a spacious kitchen with a large island. Just off the kitchen is a great dining space, accompanied by the garden doors leading out to the backyard. A spacious family room complete with a cozy gas fireplace is the perfect place to relax and host friends and family. Rounding out the main floor, you will find a large bonus room perfect for a home office. Heading upstairs, you will find the second-floor laundry, 3 great sized bedrooms serviced by a four-piece bathroom. The master bedroom will blow you away, tons of great space, a large walk-in closet, and a dream ensuite complete with a large jacuzzi tub and a stand-up shower. Heading downstairs, you will find another huge living and entertaining area finished off with a 5th bedroom and 4-piece bath. Heading outside, you'll find your own little piece of paradise. The completely zero scaped backyard is complete with a turf area, patio, hot tub and gazebo, and composite deck. This is one you won't want to miss! Book your private showing today! (id:48852)
Property Details
| MLS® Number | SK000551 |
| Property Type | Single Family |
| Neigbourhood | Lakeridge RG |
| Features | Sump Pump |
| Structure | Deck, Patio(s) |
Building
| Bathroom Total | 4 |
| Bedrooms Total | 5 |
| Appliances | Washer, Refrigerator, Dishwasher, Dryer, Alarm System, Window Coverings, Garage Door Opener Remote(s), Hood Fan, Storage Shed, Stove |
| Architectural Style | 2 Level |
| Basement Development | Finished |
| Basement Type | Full (finished) |
| Constructed Date | 2006 |
| Cooling Type | Central Air Conditioning, Air Exchanger |
| Fire Protection | Alarm System |
| Fireplace Fuel | Gas |
| Fireplace Present | Yes |
| Fireplace Type | Conventional |
| Heating Fuel | Natural Gas |
| Heating Type | Forced Air |
| Stories Total | 2 |
| Size Interior | 2,010 Ft2 |
| Type | House |
Parking
| Attached Garage | |
| Heated Garage | |
| Parking Space(s) | 4 |
Land
| Acreage | No |
| Size Irregular | 5626.00 |
| Size Total | 5626 Sqft |
| Size Total Text | 5626 Sqft |
Rooms
| Level | Type | Length | Width | Dimensions |
|---|---|---|---|---|
| Second Level | Primary Bedroom | 17 ft | 14 ft | 17 ft x 14 ft |
| Second Level | Bedroom | 10 ft | 10 ft ,5 in | 10 ft x 10 ft ,5 in |
| Second Level | Bedroom | 11 ft ,6 in | 18 ft | 11 ft ,6 in x 18 ft |
| Second Level | Bedroom | 10 ft | 10 ft ,5 in | 10 ft x 10 ft ,5 in |
| Second Level | 4pc Bathroom | 6 ft | 10 ft | 6 ft x 10 ft |
| Second Level | 5pc Ensuite Bath | 8 ft ,9 in | 8 ft ,6 in | 8 ft ,9 in x 8 ft ,6 in |
| Second Level | Laundry Room | Measurements not available | ||
| Basement | Bedroom | 12 ft | 10 ft ,7 in | 12 ft x 10 ft ,7 in |
| Basement | 4pc Bathroom | 6 ft | 10 ft ,7 in | 6 ft x 10 ft ,7 in |
| Basement | Other | Measurements not available | ||
| Basement | Living Room | 11 ft | 30 ft | 11 ft x 30 ft |
| Main Level | Kitchen | 12 ft | 10 ft ,5 in | 12 ft x 10 ft ,5 in |
| Main Level | Dining Room | 9 ft ,9 in | 10 ft ,5 in | 9 ft ,9 in x 10 ft ,5 in |
| Main Level | Living Room | 12 ft | 16 ft | 12 ft x 16 ft |
| Main Level | Office | 11 ft ,5 in | 12 ft | 11 ft ,5 in x 12 ft |
| Main Level | 2pc Bathroom | 8 ft | 5 ft | 8 ft x 5 ft |
https://www.realtor.ca/real-estate/28110507/4882-webster-crescent-regina-lakeridge-rg
Contact Us
Contact us for more information
1809 Mackay Street
Regina, Saskatchewan S4N 6E7
(306) 352-2091
boyesgrouprealty.com/






































