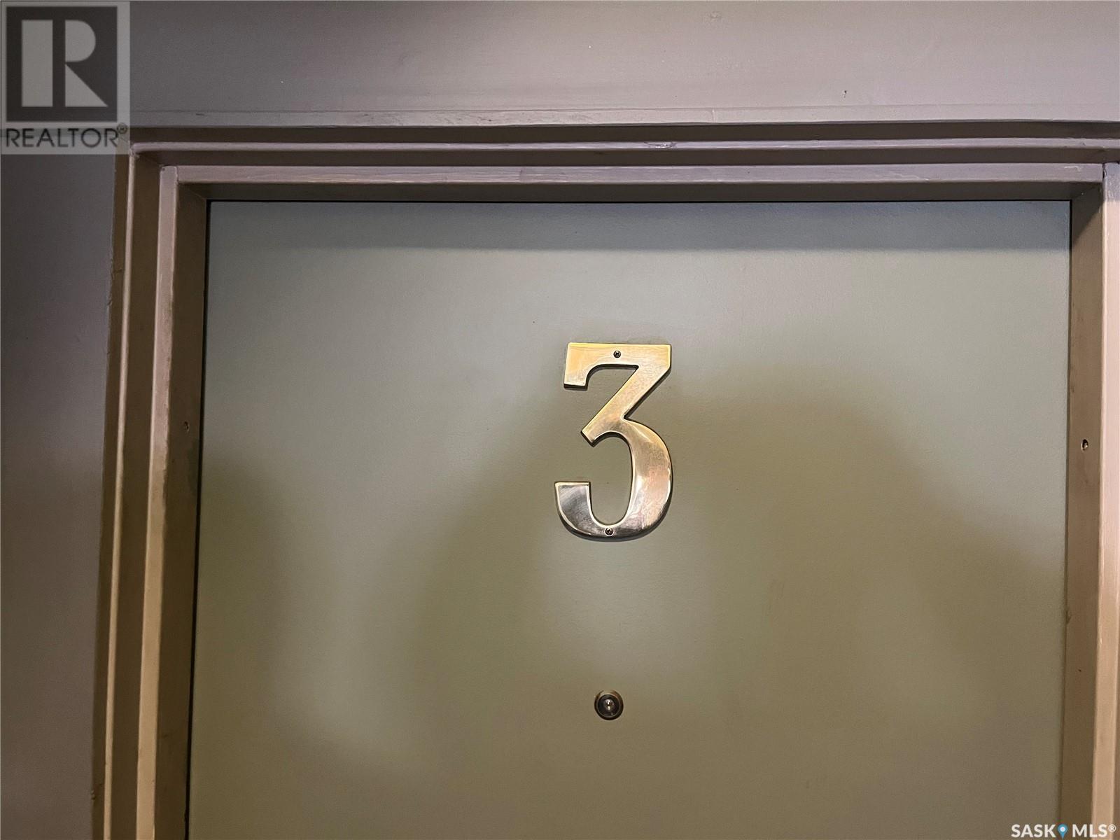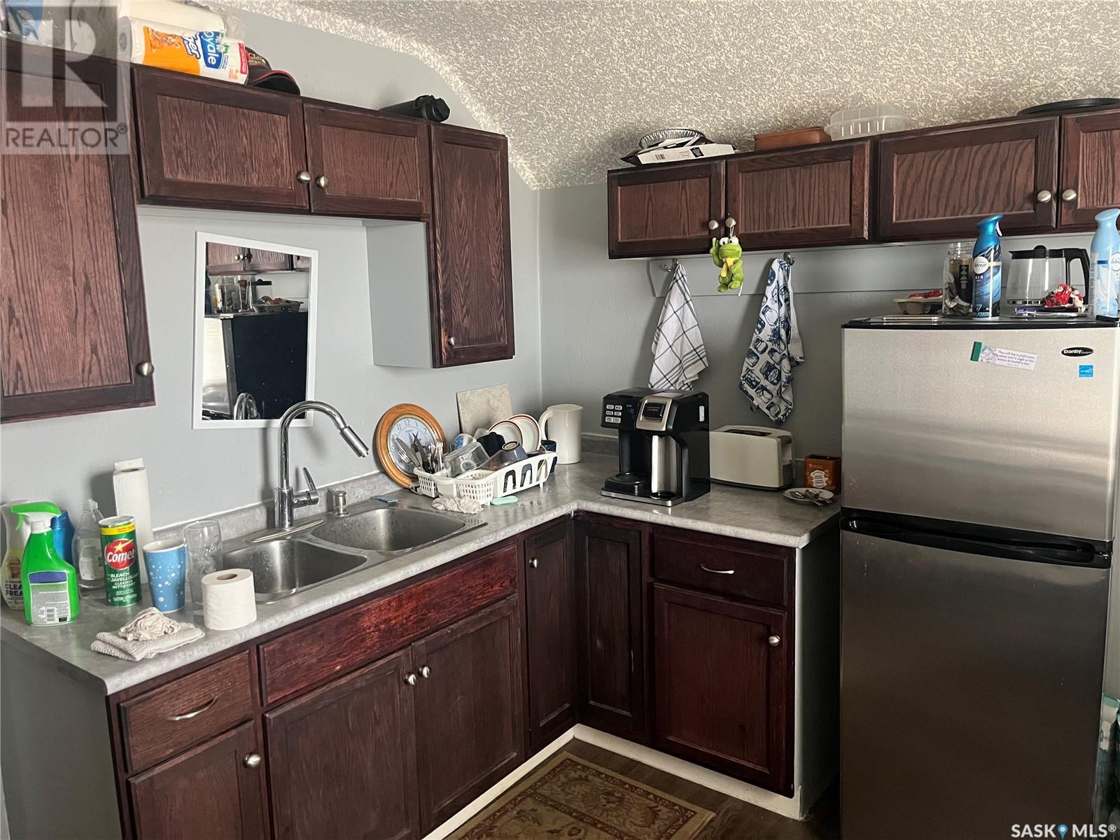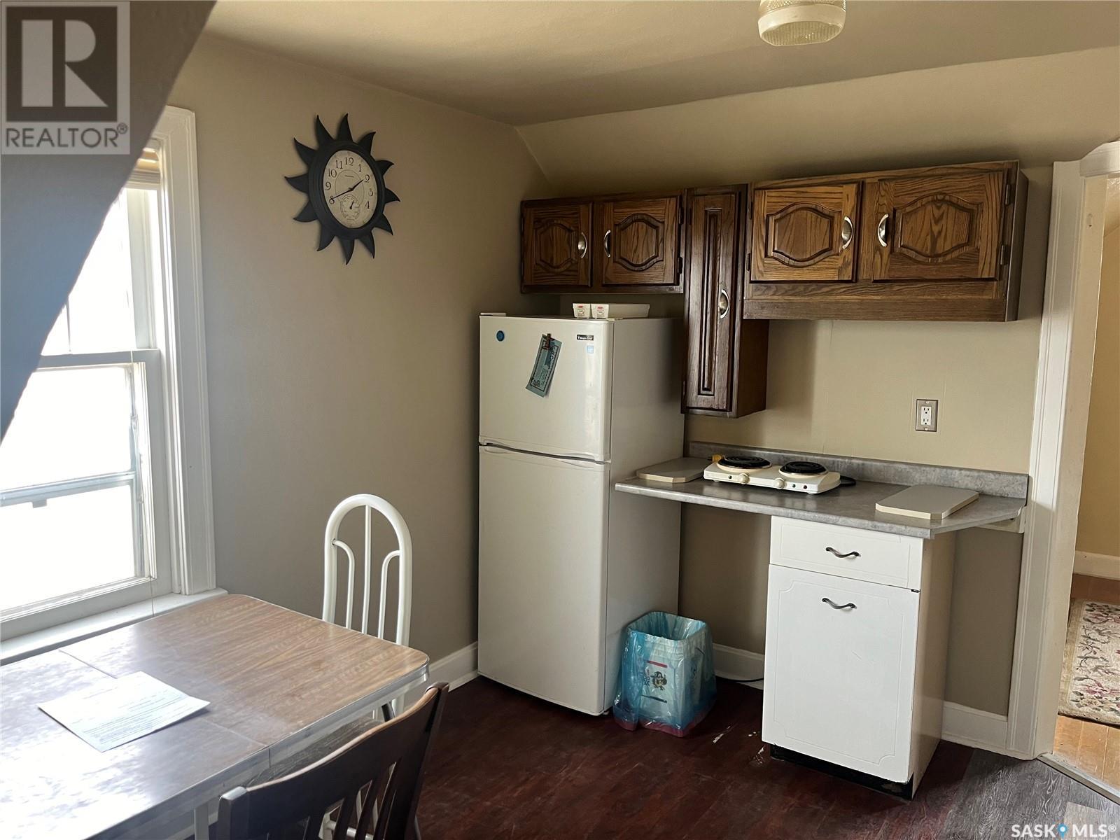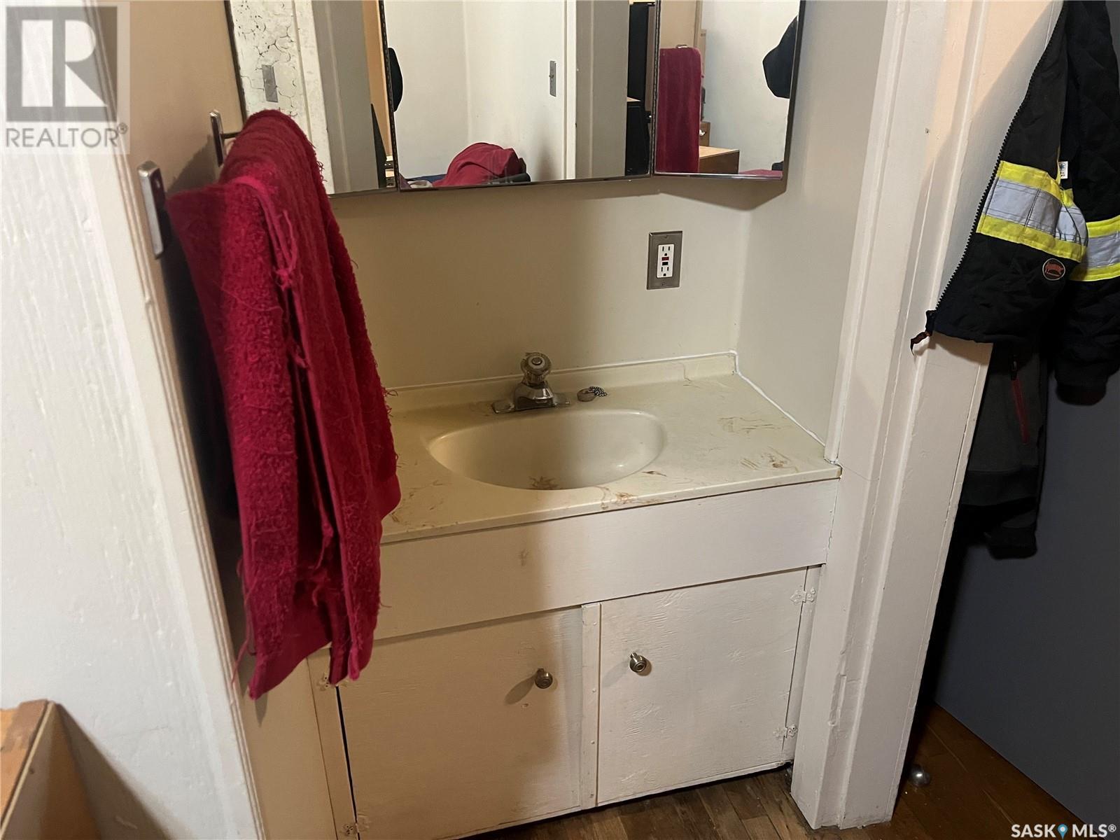1713 St John Street Regina, Saskatchewan S4P 1R8
$324,900
This 2 storey home has 10 rooms that are rented out. The seller has owned property since 2001. The annual rental income is approx. $65,000.00 fully occupied. There are 5 suites on the main floor and 5 suites on the upper level. Two suites have their own bathrooms, the other 8 share bathrooms. All the furniture in the home is included with the sale of the house, except personal belongs to the tenants. Some tenants are long term, all are on a month to month tenancy. Concrete basement with a high energy gas furnace, 2 water heaters, coin operated washer and dryer in the basement. Two workshop areas in the basement. ABS piping throughout the house, all suites have fire regulated steel insulated doors. 200 amp service, shingles approx. 13 years old. Ideal investment. (id:48852)
Property Details
| MLS® Number | SK000618 |
| Property Type | Single Family |
| Neigbourhood | General Hospital |
| Features | Lane, Rectangular |
Building
| Bathroom Total | 4 |
| Bedrooms Total | 10 |
| Appliances | Storage Shed |
| Architectural Style | 2 Level |
| Basement Development | Unfinished |
| Basement Type | Full (unfinished) |
| Constructed Date | 1907 |
| Heating Fuel | Natural Gas |
| Heating Type | Forced Air |
| Stories Total | 2 |
| Size Interior | 2,315 Ft2 |
| Type | House |
Parking
| None | |
| Gravel | |
| Parking Space(s) | 4 |
Land
| Acreage | No |
| Size Irregular | 3118.00 |
| Size Total | 3118 Sqft |
| Size Total Text | 3118 Sqft |
Rooms
| Level | Type | Length | Width | Dimensions |
|---|---|---|---|---|
| Second Level | Bedroom | Measurements not available | ||
| Second Level | Bedroom | Measurements not available | ||
| Second Level | Bedroom | Measurements not available | ||
| Second Level | Bedroom | Measurements not available | ||
| Second Level | Bedroom | Measurements not available | ||
| Second Level | 4pc Bathroom | Measurements not available | ||
| Basement | Laundry Room | Measurements not available | ||
| Basement | Workshop | Measurements not available | ||
| Main Level | Bedroom | Measurements not available | ||
| Main Level | Bedroom | Measurements not available | ||
| Main Level | Bedroom | Measurements not available | ||
| Main Level | Bedroom | Measurements not available | ||
| Main Level | Bedroom | Measurements not available | ||
| Main Level | 4pc Bathroom | Measurements not available | ||
| Main Level | 4pc Bathroom | Measurements not available | ||
| Main Level | 4pc Bathroom | Measurements not available |
https://www.realtor.ca/real-estate/28121162/1713-st-john-street-regina-general-hospital
Contact Us
Contact us for more information
2350 - 2nd Avenue
Regina, Saskatchewan S4R 1A6
(306) 791-7666
(306) 565-0088
remaxregina.ca/








































