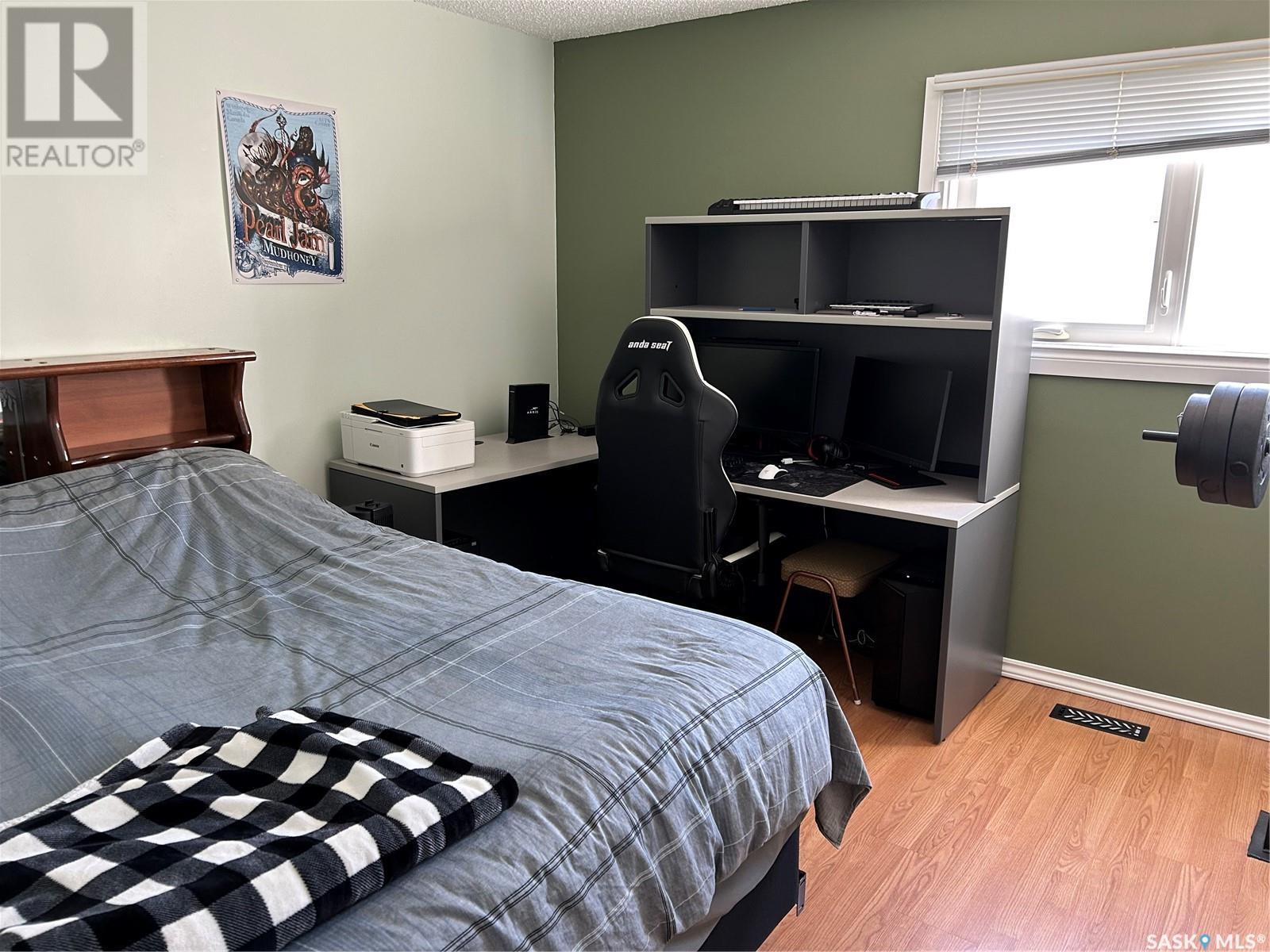6938 Blakeney Drive Regina, Saskatchewan S4X 2N5
$134,900Maintenance,
$355 Monthly
Maintenance,
$355 MonthlyStep into this move-in ready condo that perfectly blends comfort with modern updates. With generously sized rooms and thoughtful improvements throughout, this home is ideal for anyone seeking quality and ease. • Inviting Living Space: Enjoy a bright, open layout with ample room to relax or entertain. • Updated Exterior: The property boasts upgraded exterior siding, fresh shingles, and renovated stairways—ensuring both curb appeal and lasting durability. • Modern Convenience: Designed with the busy homeowner in mind, every detail has been attended to so you can settle in immediately without any extra work. Discover a lifestyle where style meets convenience in a home that’s been carefully maintained and enhanced for modern living. Make this sweet condo yours and start enjoying the benefits of hassle-free, updated living today! Condo Fees include: Reserve fund, Copmmon Area Maintenance, Exterior Building Maintenance, water and sewer, garbage, snow removal lawn care. This home is pet free and smoke free, all vents and ducts were cleaned in the last year. Close to many amendities. (id:48852)
Property Details
| MLS® Number | SK001958 |
| Property Type | Single Family |
| Neigbourhood | Sherwood Estates |
| Community Features | Pets Allowed With Restrictions |
| Features | Treed |
| Structure | Deck |
Building
| Bathroom Total | 1 |
| Bedrooms Total | 1 |
| Appliances | Washer, Refrigerator, Dryer, Microwave, Window Coverings, Hood Fan, Stove |
| Architectural Style | Low Rise |
| Constructed Date | 1980 |
| Cooling Type | Central Air Conditioning |
| Heating Fuel | Natural Gas |
| Heating Type | Forced Air |
| Size Interior | 807 Ft2 |
| Type | Apartment |
Parking
| None | |
| Parking Space(s) | 1 |
Land
| Acreage | No |
| Landscape Features | Lawn |
| Size Irregular | 0.00 |
| Size Total | 0.00 |
| Size Total Text | 0.00 |
Rooms
| Level | Type | Length | Width | Dimensions |
|---|---|---|---|---|
| Main Level | Living Room | 13 ft ,8 in | 12 ft ,9 in | 13 ft ,8 in x 12 ft ,9 in |
| Main Level | Kitchen | 6 ft | 9 ft | 6 ft x 9 ft |
| Main Level | Primary Bedroom | 11 ft | 13 ft ,5 in | 11 ft x 13 ft ,5 in |
| Main Level | 4pc Bathroom | Measurements not available | ||
| Main Level | Dining Room | 9 ft ,3 in | 9 ft | 9 ft ,3 in x 9 ft |
https://www.realtor.ca/real-estate/28129229/6938-blakeney-drive-regina-sherwood-estates
Contact Us
Contact us for more information
#706-2010 11th Ave
Regina, Saskatchewan S4P 0J3
(866) 773-5421
















