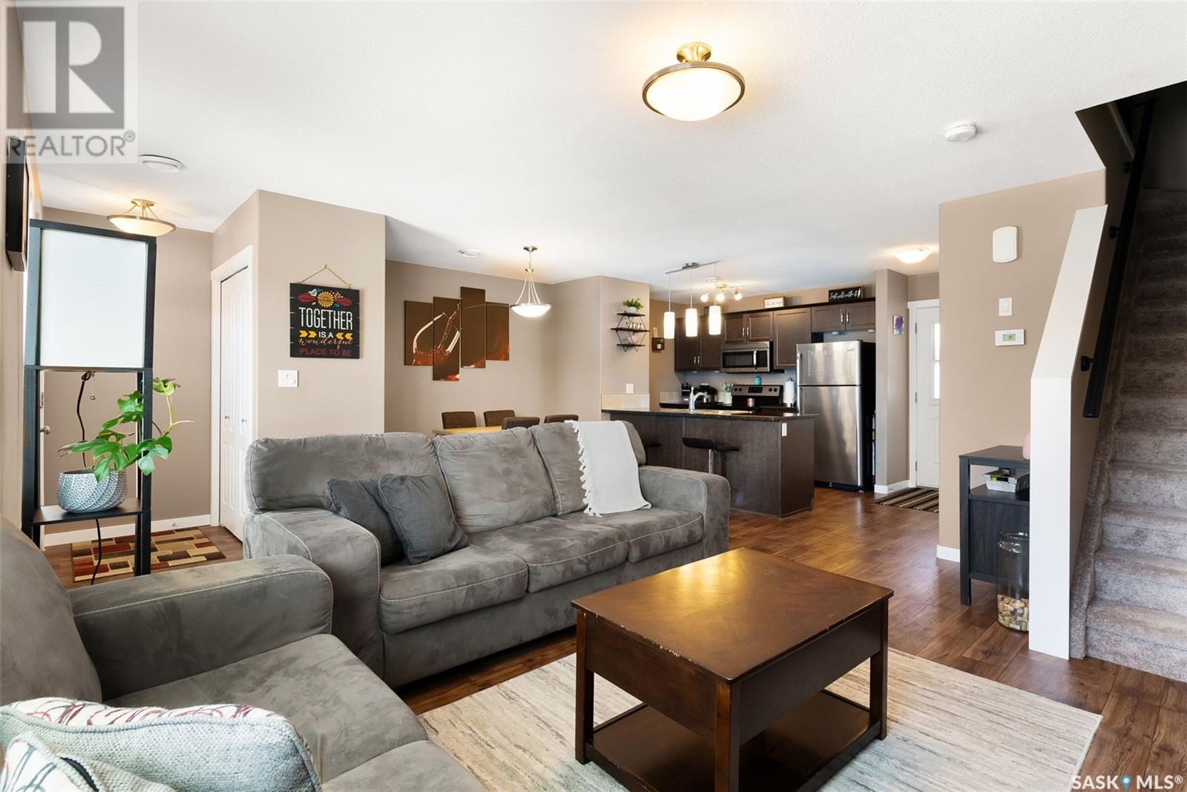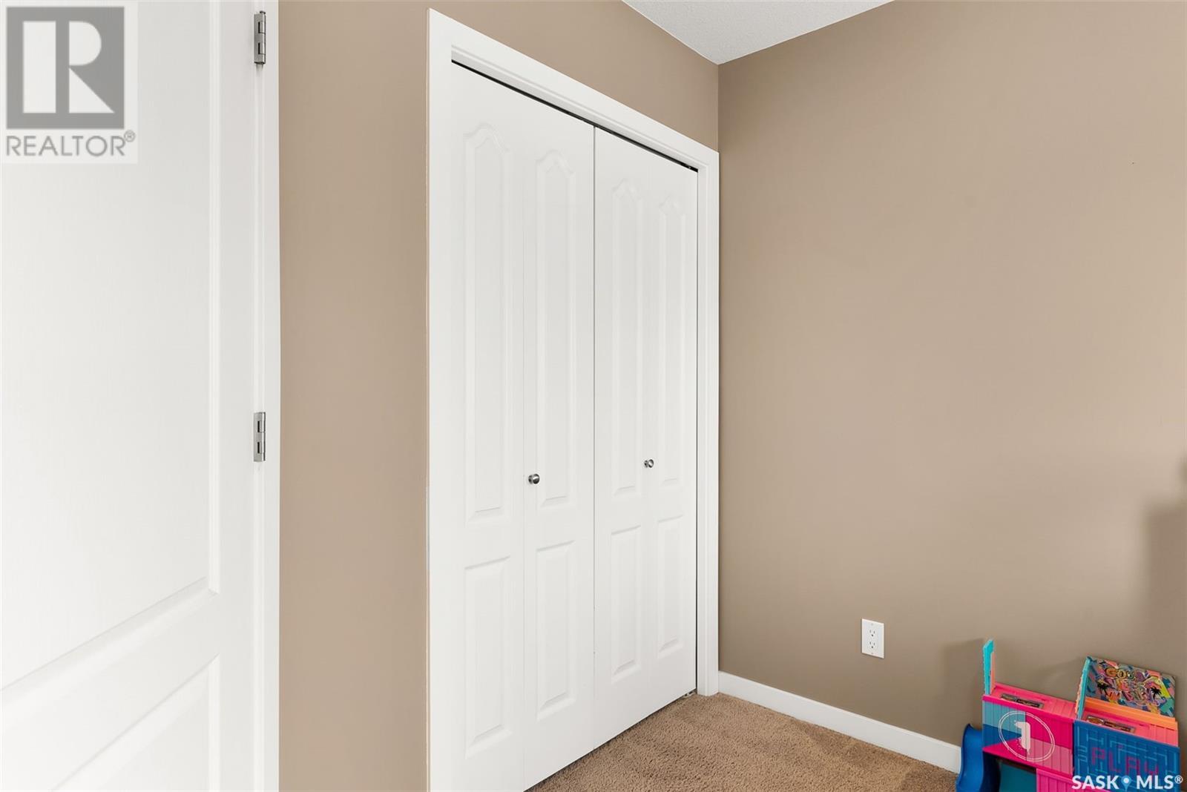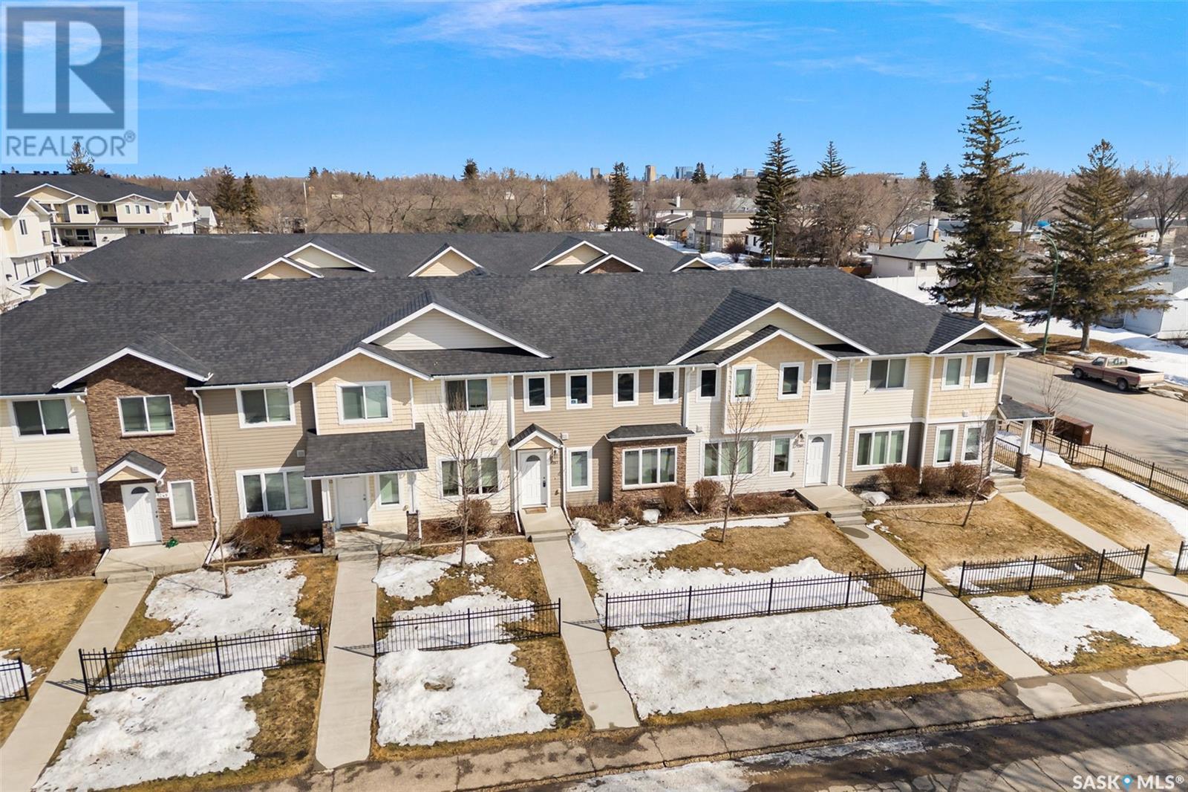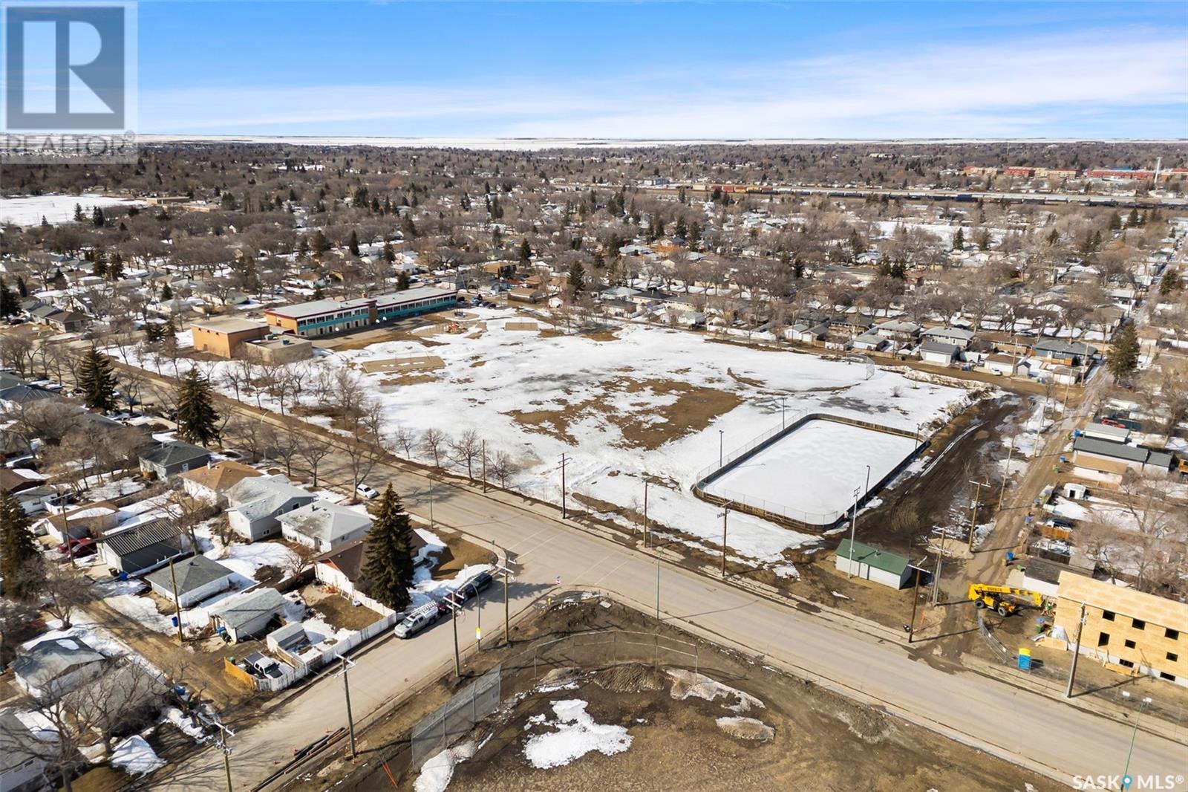1257 Grey Street Regina, Saskatchewan S4T 1G7
$245,000Maintenance,
$274 Monthly
Maintenance,
$274 MonthlyWelcome to affordable townhouse condo living in Rosemont! This charming and functional 3-bedroom, 3-bathroom two-storey home offers great curb appeal and thoughtful upgrades throughout. From the moment you step inside, you’ll appreciate the open-concept layout, upgraded main floor flooring, granite countertops, and stainless steel appliances in the kitchen. Neutral paint tones and modern finishes create a warm and inviting atmosphere, while the smart design provides excellent flow and functionality. Highlights include a front entrance that opens to a grassed area—perfect for kids or pets—and a back door that leads directly to your two exclusive parking stalls, a private storage room, and a nearby play structure just steps away. Upstairs, you’ll find three generously sized bedrooms, each of the secondary rooms featuring two windows for extra natural light. The spacious primary suite includes a walk-in closet and an ensuite bathroom. Located in the family-friendly Rosemont neighbourhood, you're close to multiple schools, parks, and a variety of amenities. Don’t miss this move-in ready gem! (id:48852)
Property Details
| MLS® Number | SK001923 |
| Property Type | Single Family |
| Neigbourhood | Rosemont |
| Community Features | Pets Allowed With Restrictions |
| Features | Treed |
| Structure | Patio(s) |
Building
| Bathroom Total | 3 |
| Bedrooms Total | 3 |
| Appliances | Washer, Refrigerator, Dishwasher, Dryer, Microwave, Window Coverings, Stove |
| Architectural Style | 2 Level |
| Basement Development | Not Applicable |
| Basement Type | Crawl Space (not Applicable) |
| Constructed Date | 2012 |
| Cooling Type | Central Air Conditioning |
| Heating Fuel | Natural Gas |
| Heating Type | Forced Air |
| Stories Total | 2 |
| Size Interior | 1,233 Ft2 |
| Type | Row / Townhouse |
Parking
| Surfaced | 2 |
| Other | |
| None | |
| Parking Space(s) | 2 |
Land
| Acreage | No |
| Landscape Features | Lawn |
| Size Irregular | 0.00 |
| Size Total | 0.00 |
| Size Total Text | 0.00 |
Rooms
| Level | Type | Length | Width | Dimensions |
|---|---|---|---|---|
| Second Level | Primary Bedroom | 11'11 x 11'3 | ||
| Second Level | 4pc Ensuite Bath | - x - | ||
| Second Level | Bedroom | 10'4 x 9'2 | ||
| Second Level | Bedroom | 10'6 x 9' | ||
| Second Level | 4pc Bathroom | - x - | ||
| Second Level | Laundry Room | - x - | ||
| Main Level | Kitchen | 10'4 x 8'10 | ||
| Main Level | Dining Room | 9' x 7'11 | ||
| Main Level | Living Room | 11'11 x 11'8 | ||
| Main Level | 2pc Bathroom | - x - |
https://www.realtor.ca/real-estate/28129767/1257-grey-street-regina-rosemont
Contact Us
Contact us for more information
#706-2010 11th Ave
Regina, Saskatchewan S4P 0J3
(866) 773-5421






































