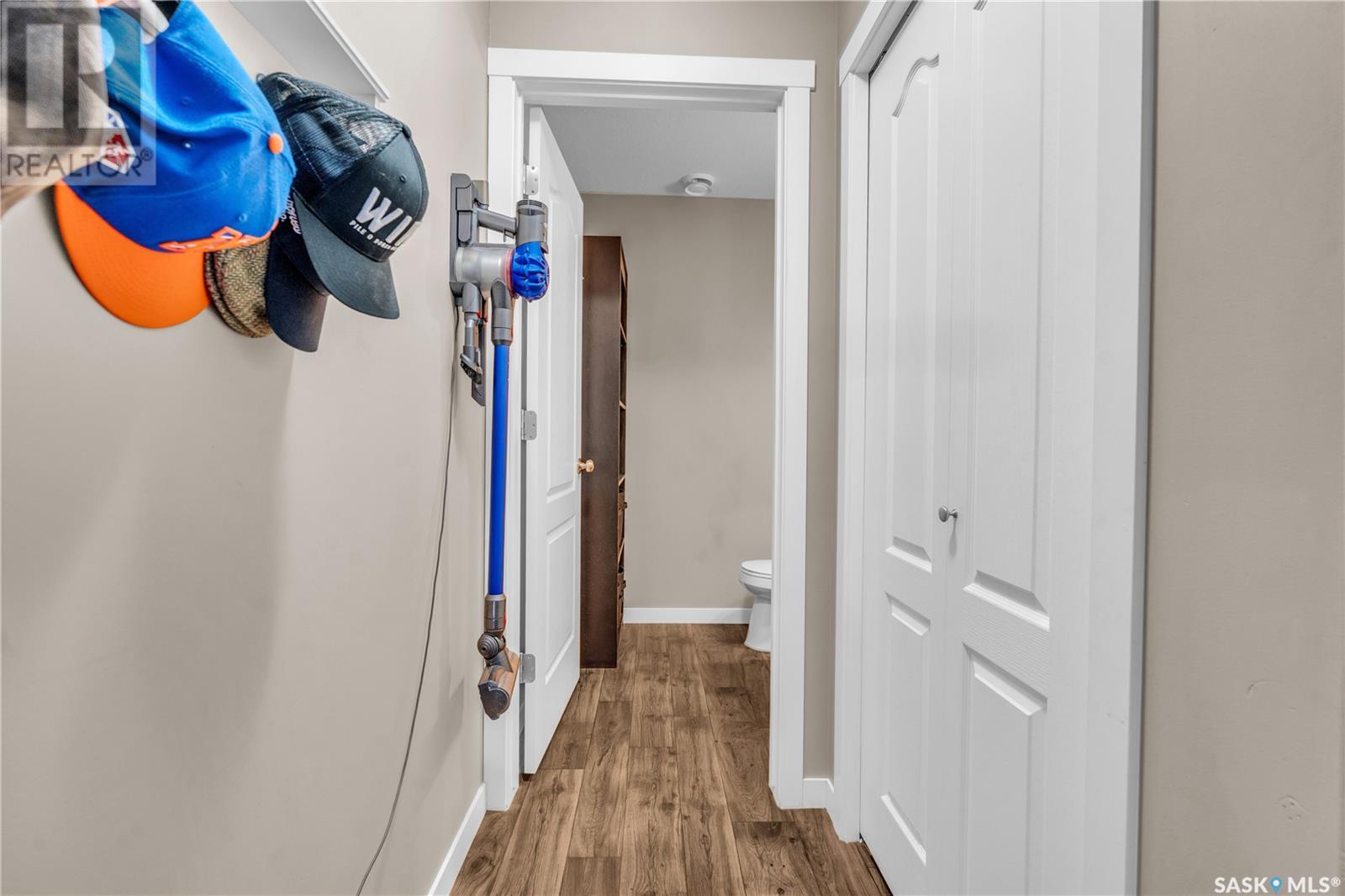314 1225 Empress Street Regina, Saskatchewan S4T 1G7
$219,900Maintenance,
$256.41 Monthly
Maintenance,
$256.41 MonthlyWelcome to 314-1225 Empress St. in the desirable Rosemont Court Condominiums. This meticulously maintained 2-bedroom, 3-bathroom unit offers a sophisticated and functional living space. This home is ideal for first-time buyers, families, or anyone looking for a refined space to call their own.Upon entering, you’re immediately greeted by open-concept living, the well-appointed kitchen with granite countertops, dark cabinetry, and high-quality stainless steel appliances, providing both style and practicality. The bright and airy living room flows effortlessly into the private balcony, which provides an ideal spot for outdoor entertaining, dining, or simply enjoying a quiet moment with a cup of coffee. The balcony also offers access to a mechanical room, providing additional storage space for your convenience.On the main floor, you’ll also find a well-designed 2-piece bathroom featuring a granite vanity, offering both form and function. This floor is thoughtfully laid out, ensuring every corner of the space is used efficiently.Upstairs, you’ll find the spacious primary bedroom, complete with a cozy reading nook that makes it the perfect retreat after a long day. The room also features a 4-piece ensuite bathroom and a generously sized walk-in closet, offering plenty of storage space for your wardrobe.The second bedroom is equally impressive, featuring its own private balcony for outdoor enjoyment, and a large closet that ensures plenty of storage space. A second 4-piece bathroom is conveniently located just down the hall, providing an ideal space for family or guests. The upper level also includes a laundry area and a large linen closet, ensuring ample storage for linens, towels, and everyday essentials.This home offers a perfect blend of modern features, functional design, and generous storage space throughout. Located in a well-maintained complex, this unit is just waiting for you to move in and start enjoying the lifestyle it provides. (id:48852)
Property Details
| MLS® Number | SK001967 |
| Property Type | Single Family |
| Neigbourhood | Rosemont |
| Community Features | Pets Allowed With Restrictions |
| Features | Balcony |
Building
| Bathroom Total | 3 |
| Bedrooms Total | 2 |
| Appliances | Washer, Refrigerator, Dishwasher, Dryer, Microwave, Window Coverings, Stove |
| Constructed Date | 2013 |
| Cooling Type | Central Air Conditioning, Air Exchanger |
| Heating Type | Forced Air |
| Size Interior | 1,098 Ft2 |
| Type | Row / Townhouse |
Parking
| Surfaced | 2 |
| None | |
| Parking Space(s) | 2 |
Land
| Acreage | No |
Rooms
| Level | Type | Length | Width | Dimensions |
|---|---|---|---|---|
| Second Level | Primary Bedroom | 11 ft ,9 in | 11 ft ,6 in | 11 ft ,9 in x 11 ft ,6 in |
| Second Level | 4pc Ensuite Bath | Measurements not available | ||
| Second Level | Laundry Room | Measurements not available | ||
| Second Level | 4pc Bathroom | Measurements not available | ||
| Second Level | Bedroom | 6 ft ,9 in | 12 ft ,8 in | 6 ft ,9 in x 12 ft ,8 in |
| Main Level | Living Room | 11 ft ,2 in | 15 ft ,1 in | 11 ft ,2 in x 15 ft ,1 in |
| Main Level | Kitchen/dining Room | 8 ft ,10 in | 11 ft | 8 ft ,10 in x 11 ft |
| Main Level | 2pc Bathroom | Measurements not available |
https://www.realtor.ca/real-estate/28129999/314-1225-empress-street-regina-rosemont
Contact Us
Contact us for more information
#3 - 1118 Broad Street
Regina, Saskatchewan S4R 1X8
(306) 206-0383
(306) 206-0384









































