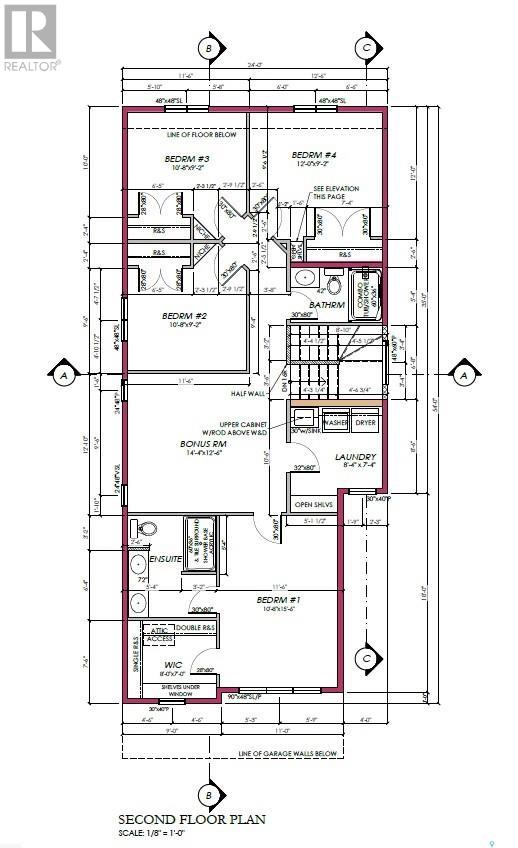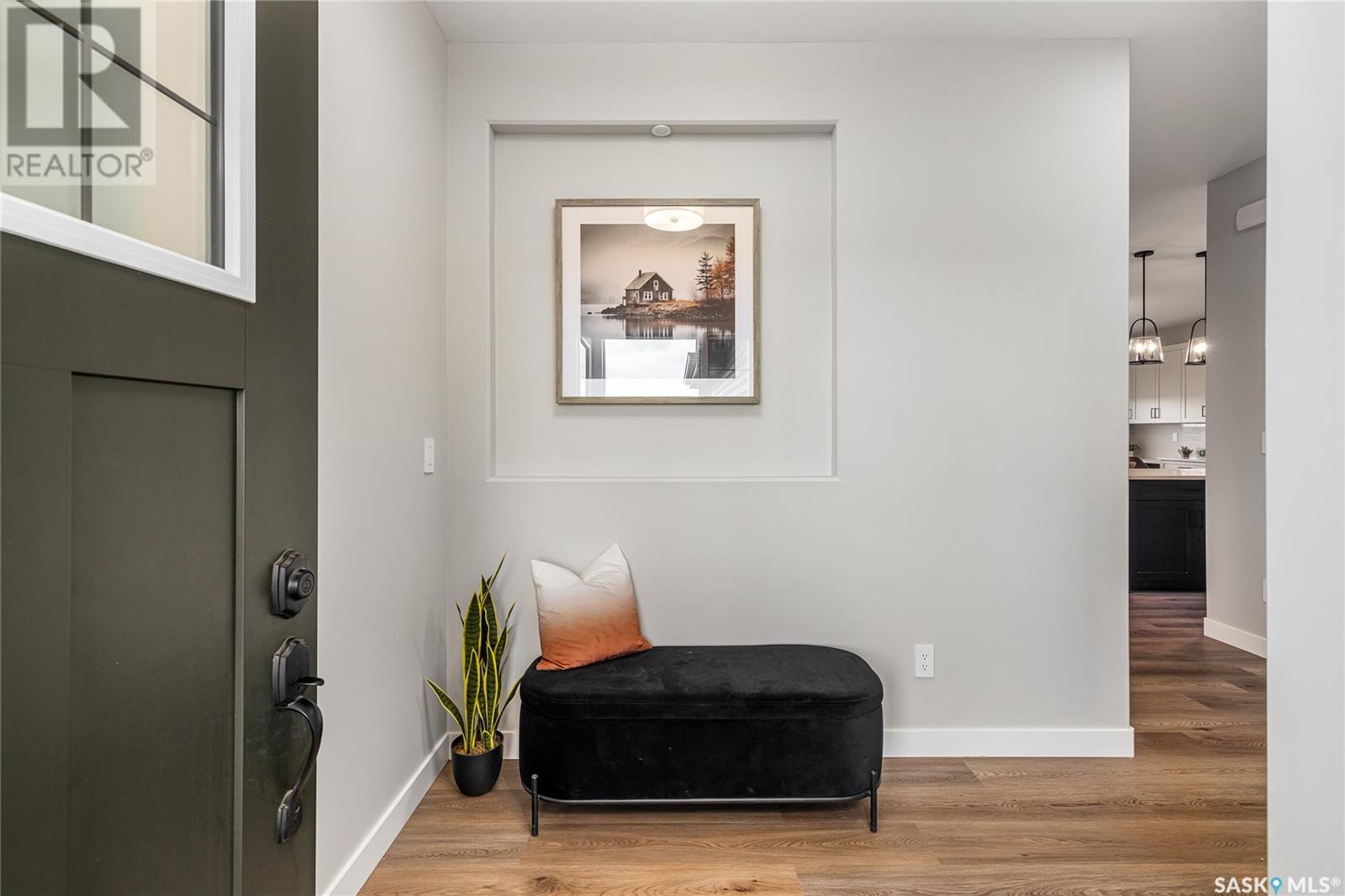3137 Green Turtle Road Regina, Saskatchewan S4N 7K9
$639,900
UNDER CONSTRUCTION! Welcome to The Starkenberg by premier builder Ehrenburg Homes, located in the highly sought-after community of Eastbrook. This thoughtfully designed 2,000 sq ft two-storey offers modern elegance and practical living with a double attached 20x24 garage and separate side entrance. The open-concept main floor features a spacious foyer that leads into a bright living space complete with a feature fireplace wall, a large sunlit dining area, and a chef-inspired kitchen with quartz countertops, tiled backsplash, eat-up island, and a walk-through butler’s pantry with ample storage. A convenient mudroom and 2-piece bathroom complete the main level. Upstairs, enjoy four generously sized bedrooms including a luxurious primary suite with a large walk-in closet and an ensuite featuring dual sinks. A bonus room, second-floor laundry, and a full 4-piece bath add extra functionality for growing families. With underground sprinklers in the front yard and located close to parks, schools, and all essential amenities, this home perfectly blends comfort, style, and convenience in one of Regina’s most vibrant communities! (PST/GST are included within purchase price). NOTE: Interior photos are from a previous build. Same model but some colours may vary. (id:48852)
Property Details
| MLS® Number | SK002047 |
| Property Type | Single Family |
| Neigbourhood | Eastbrook |
| Features | Sump Pump |
Building
| Bathroom Total | 3 |
| Bedrooms Total | 4 |
| Appliances | Dishwasher, Microwave, Hood Fan, Central Vacuum - Roughed In |
| Architectural Style | 2 Level |
| Basement Development | Unfinished |
| Basement Type | Full (unfinished) |
| Constructed Date | 2025 |
| Fireplace Fuel | Electric |
| Fireplace Present | Yes |
| Fireplace Type | Conventional |
| Heating Fuel | Natural Gas |
| Heating Type | Forced Air |
| Stories Total | 2 |
| Size Interior | 2,000 Ft2 |
| Type | House |
Parking
| Attached Garage | |
| Parking Space(s) | 4 |
Land
| Acreage | No |
| Landscape Features | Lawn, Underground Sprinkler |
| Size Irregular | 3851.00 |
| Size Total | 3851 Sqft |
| Size Total Text | 3851 Sqft |
Rooms
| Level | Type | Length | Width | Dimensions |
|---|---|---|---|---|
| Second Level | Primary Bedroom | 15 ft ,6 in | 10 ft ,8 in | 15 ft ,6 in x 10 ft ,8 in |
| Second Level | 3pc Ensuite Bath | Measurements not available | ||
| Second Level | Bonus Room | 12 ft ,6 in | 14 ft ,4 in | 12 ft ,6 in x 14 ft ,4 in |
| Second Level | Laundry Room | Measurements not available | ||
| Second Level | Bedroom | 9 ft ,2 in | 10 ft ,8 in | 9 ft ,2 in x 10 ft ,8 in |
| Second Level | 4pc Bathroom | Measurements not available | ||
| Second Level | Bedroom | 9 ft ,2 in | 10 ft ,8 in | 9 ft ,2 in x 10 ft ,8 in |
| Second Level | Bedroom | 9 ft ,2 in | 12 ft | 9 ft ,2 in x 12 ft |
| Main Level | Mud Room | 6 ft ,11 in | 6 ft ,6 in | 6 ft ,11 in x 6 ft ,6 in |
| Main Level | Living Room | 16 ft ,8 in | 12 ft | 16 ft ,8 in x 12 ft |
| Main Level | Dining Room | 11 ft ,3 in | 10 ft ,6 in | 11 ft ,3 in x 10 ft ,6 in |
| Main Level | Kitchen | 8 ft ,5 in | 10 ft ,6 in | 8 ft ,5 in x 10 ft ,6 in |
| Main Level | 2pc Bathroom | Measurements not available | ||
| Main Level | Foyer | 10 ft ,9 in | 8 ft | 10 ft ,9 in x 8 ft |
https://www.realtor.ca/real-estate/28133667/3137-green-turtle-road-regina-eastbrook
Contact Us
Contact us for more information
#706-2010 11th Ave
Regina, Saskatchewan S4P 0J3
(866) 773-5421
#706-2010 11th Ave
Regina, Saskatchewan S4P 0J3
(866) 773-5421










































