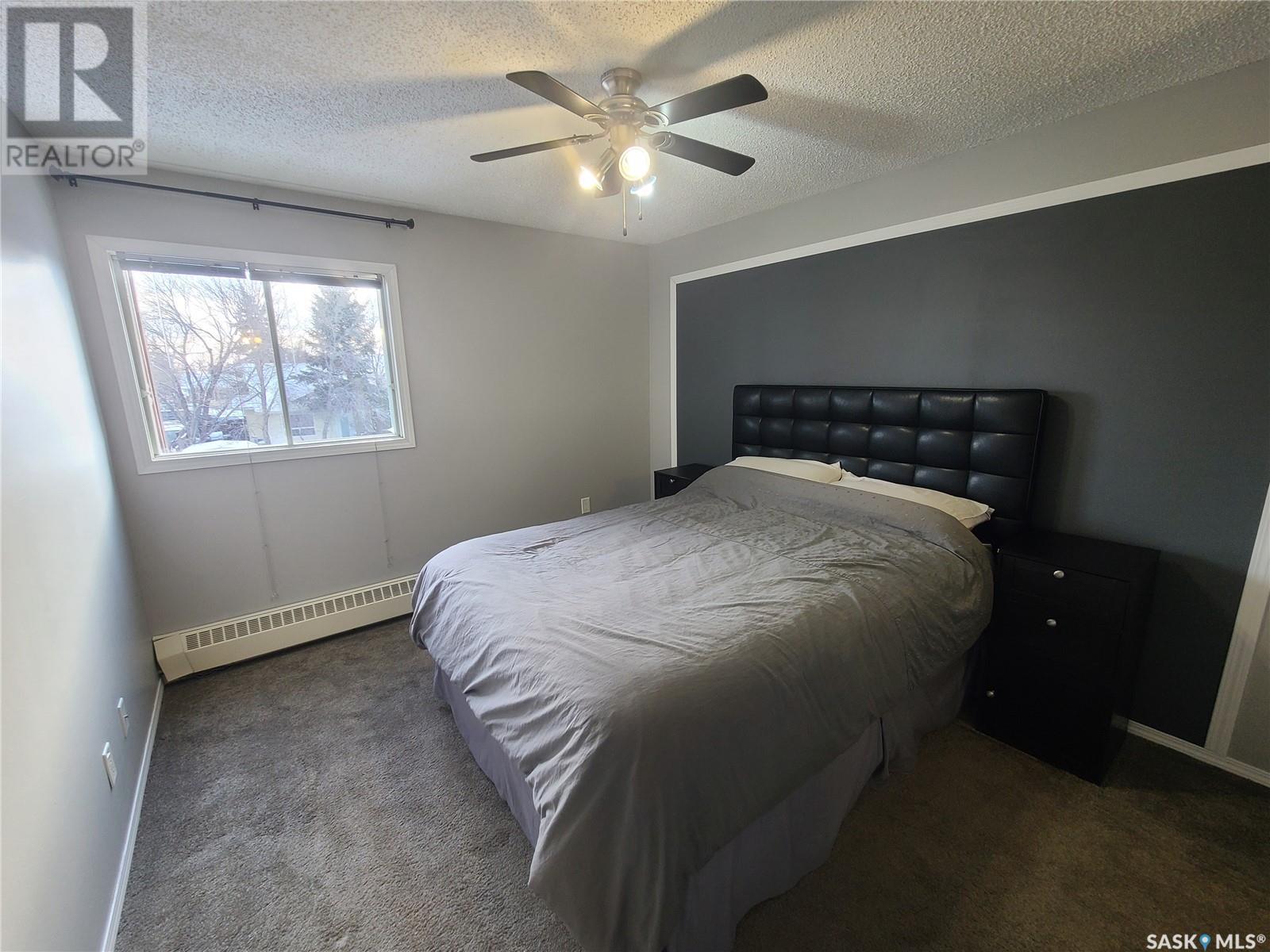206 31 Rodenbush Drive Regina, Saskatchewan S4R 8C4
$109,900Maintenance,
$358.26 Monthly
Maintenance,
$358.26 MonthlyWelcome to #206 31 Rodenbush Drive, a lovely 1 bedroom 1 bathroom condo in the quiet Uplands community. This condo unit has been nicely taken care of and updated over the years. It is one of the only units in this complex with in-suite laundry, a huge bonus! This property features a large balcony, wall unit A/C, updated modern flooring throughout, and a renovated 4 pc bathroom. The single bedroom is a great size with a walk-in closet. The kitchen offers plenty of cabinet space, fridge, stove, and dishwasher. The laundry room doubles as a walk in pantry or storage room. This complex features an in-ground pool and the unit comes with its own parking stall close to the front door. Water and heat are included in the condo fees ($356.28/m), making this an incredibly affordable property. Contact your real estate professional for more information. (id:48852)
Property Details
| MLS® Number | SK001989 |
| Property Type | Single Family |
| Neigbourhood | Uplands |
| Community Features | Pets Allowed With Restrictions |
| Features | Balcony |
| Pool Type | Pool, Outdoor Pool |
Building
| Bathroom Total | 1 |
| Bedrooms Total | 1 |
| Appliances | Washer, Refrigerator, Dishwasher, Dryer, Microwave, Stove |
| Architectural Style | Low Rise |
| Constructed Date | 1980 |
| Cooling Type | Wall Unit |
| Fireplace Present | Yes |
| Heating Fuel | Natural Gas |
| Heating Type | Baseboard Heaters, Hot Water |
| Size Interior | 689 Ft2 |
| Type | Apartment |
Parking
| Surfaced | 1 |
| Other | |
| None | |
| Parking Space(s) | 1 |
Land
| Acreage | No |
Rooms
| Level | Type | Length | Width | Dimensions |
|---|---|---|---|---|
| Main Level | Living Room | 19'6 x 11'1 | ||
| Main Level | Dining Room | x x x | ||
| Main Level | 4pc Bathroom | x x x | ||
| Main Level | Kitchen | 11'8 x 7'5 | ||
| Main Level | Bedroom | 10'6 x 11'8 | ||
| Main Level | Laundry Room | x x x |
https://www.realtor.ca/real-estate/28136210/206-31-rodenbush-drive-regina-uplands
Contact Us
Contact us for more information
2350 - 2nd Avenue
Regina, Saskatchewan S4R 1A6
(306) 791-7666
(306) 565-0088
remaxregina.ca/
2350 - 2nd Avenue
Regina, Saskatchewan S4R 1A6
(306) 791-7666
(306) 565-0088
remaxregina.ca/





















