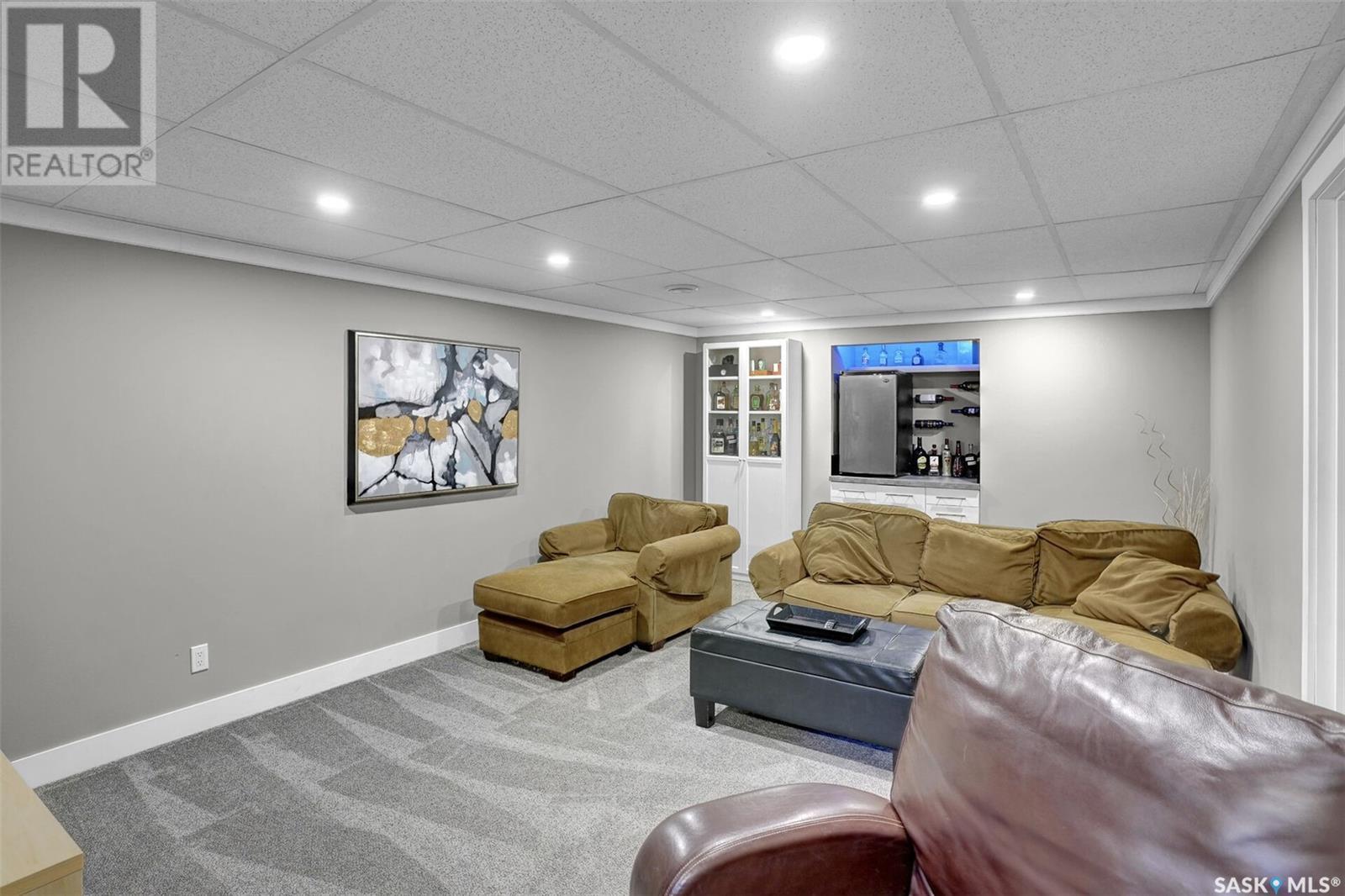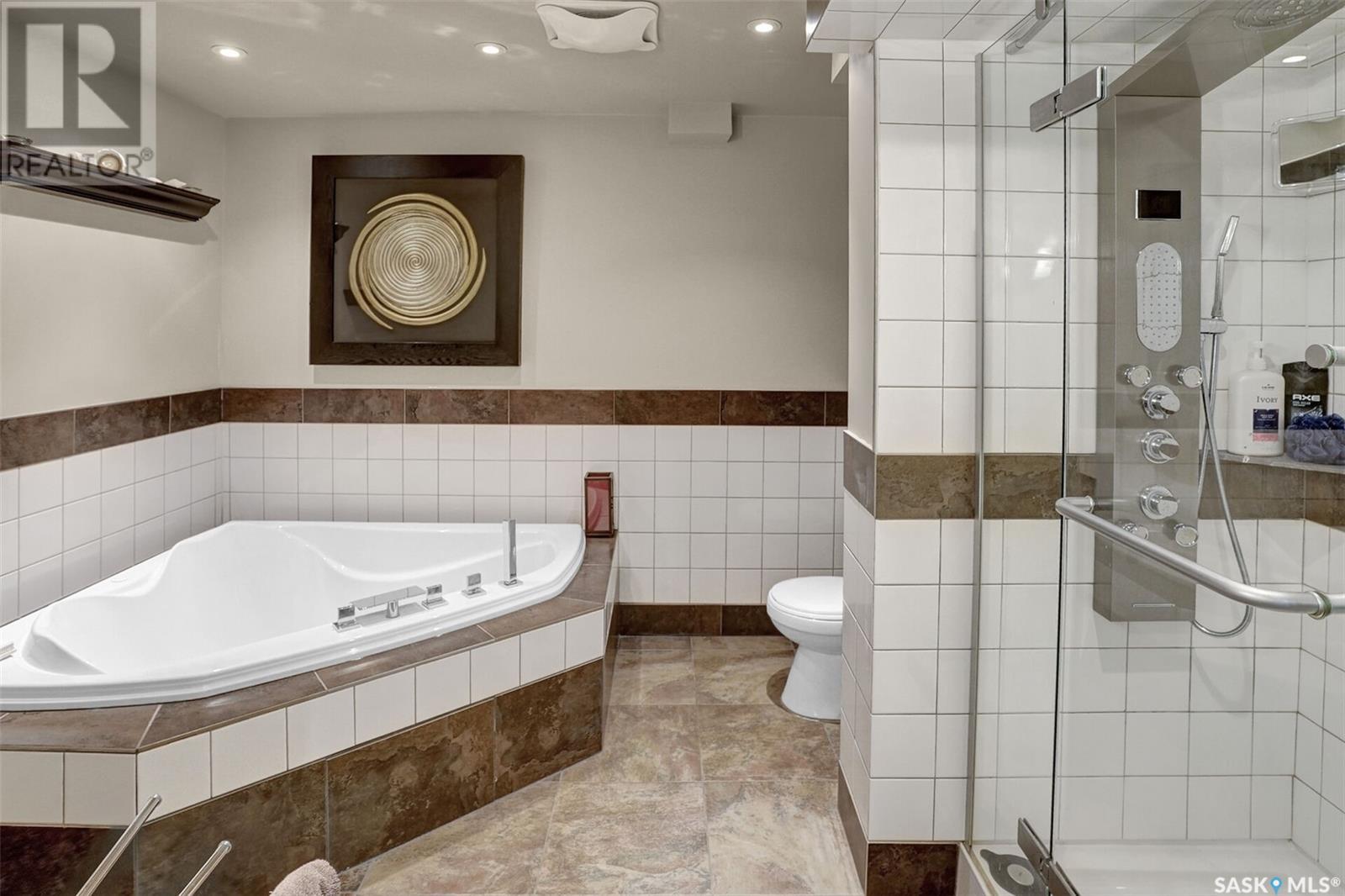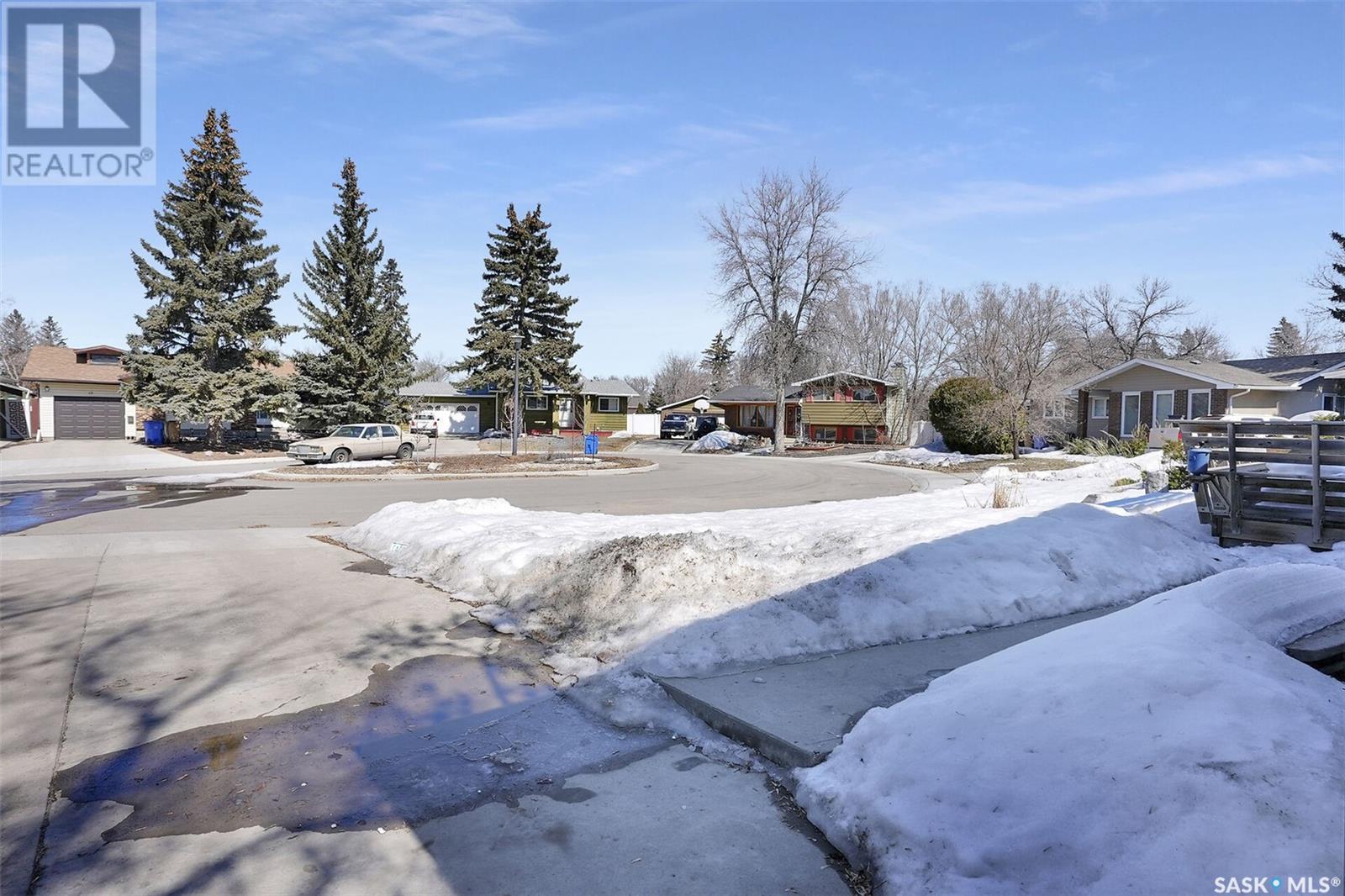35 Watts Bay Regina, Saskatchewan S4N 5G6
$325,900
Welcome to this beautifully updated 1,044 sq ft bungalow, tucked away on a quiet bay in Glencairn Village, East Regina. This inviting home offers 4 bedrooms, 3 bathrooms, and is perfect for families seeking space, comfort, and a well-connected location. Step inside to a spacious, modern interior featuring a large living room with newer laminate flooring and a cozy wood-burning fireplace with a striking stack stone surround. The kitchen has been tastefully renovated with updated countertops, backsplash, and comes complete with newer appliances, making it both stylish and functional. A generous dining area is perfect for family meals or entertaining guests. The primary bedroom boasts a private 2-piece ensuite, built-in cabinetry, and newer flooring. Two additional bedrooms and a beautifully updated 4-piece bathroom with ceramic tile shower surround complete the main level. Downstairs, the fully finished basement was updated in 2020 and offers even more living space, including a rec room with new carpet, fresh paint, and a custom bar ideal for hosting. The show-stopping 4-piece bathroom features an AeroSense jet tub, a separate ceramic tile shower, and modern finishes. The basement also includes a fourth bedroom, a den currently used as a home gym (which could easily function as an additional bedroom), and a utility room. Outside, the home continues to impress. The front yard is uniquely zero-scaped and includes a 3-hole putting green with artificial turf and a tranquil water feature. The fair-sized backyard is fully fenced and features two storage sheds and underground sprinklers. A massive driveway provides parking for up to four vehicles. Located just steps from a park and close to all East end amenities, including shopping, schools, and bus routes, this home offers a rare blend of updates, charm, and convenience. Don't miss your chance to own this fantastic property in a family-friendly neighborhood! (id:48852)
Property Details
| MLS® Number | SK002164 |
| Property Type | Single Family |
| Neigbourhood | Glencairn Village |
| Features | Cul-de-sac, Treed, Double Width Or More Driveway |
| Structure | Deck, Patio(s) |
Building
| Bathroom Total | 3 |
| Bedrooms Total | 4 |
| Appliances | Washer, Refrigerator, Dishwasher, Dryer, Microwave, Alarm System, Freezer, Window Coverings, Storage Shed, Stove |
| Architectural Style | Bungalow |
| Basement Development | Finished |
| Basement Type | Full (finished) |
| Constructed Date | 1976 |
| Cooling Type | Central Air Conditioning |
| Fire Protection | Alarm System |
| Fireplace Fuel | Wood |
| Fireplace Present | Yes |
| Fireplace Type | Conventional |
| Heating Fuel | Natural Gas |
| Heating Type | Forced Air |
| Stories Total | 1 |
| Size Interior | 1,044 Ft2 |
| Type | House |
Parking
| None | |
| Parking Space(s) | 4 |
Land
| Acreage | No |
| Fence Type | Fence |
| Landscape Features | Lawn, Underground Sprinkler |
| Size Irregular | 5064.00 |
| Size Total | 5064 Sqft |
| Size Total Text | 5064 Sqft |
Rooms
| Level | Type | Length | Width | Dimensions |
|---|---|---|---|---|
| Basement | Other | 19 ft ,1 in | 12 ft ,5 in | 19 ft ,1 in x 12 ft ,5 in |
| Basement | Bedroom | 9 ft ,6 in | 12 ft ,10 in | 9 ft ,6 in x 12 ft ,10 in |
| Basement | Den | 11 ft ,8 in | 9 ft ,8 in | 11 ft ,8 in x 9 ft ,8 in |
| Basement | 4pc Bathroom | Measurements not available | ||
| Basement | Storage | Measurements not available | ||
| Main Level | Living Room | 13 ft ,7 in | 18 ft ,4 in | 13 ft ,7 in x 18 ft ,4 in |
| Main Level | Dining Room | 5 ft | 8 ft | 5 ft x 8 ft |
| Main Level | Kitchen | 8 ft ,7 in | 7 ft ,3 in | 8 ft ,7 in x 7 ft ,3 in |
| Main Level | 4pc Bathroom | Measurements not available | ||
| Main Level | Primary Bedroom | 9 ft ,11 in | 13 ft ,3 in | 9 ft ,11 in x 13 ft ,3 in |
| Main Level | 2pc Ensuite Bath | Measurements not available | ||
| Main Level | Bedroom | 7 ft ,11 in | 9 ft ,10 in | 7 ft ,11 in x 9 ft ,10 in |
| Main Level | Bedroom | 8 ft ,10 in | 9 ft ,11 in | 8 ft ,10 in x 9 ft ,11 in |
https://www.realtor.ca/real-estate/28142305/35-watts-bay-regina-glencairn-village
Contact Us
Contact us for more information
1809 Mackay Street
Regina, Saskatchewan S4N 6E7
(306) 352-2091
boyesgrouprealty.com/
1809 Mackay Street
Regina, Saskatchewan S4N 6E7
(306) 352-2091
boyesgrouprealty.com/







































